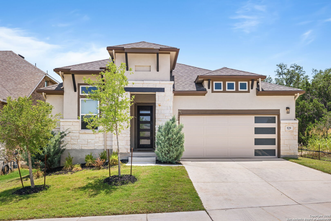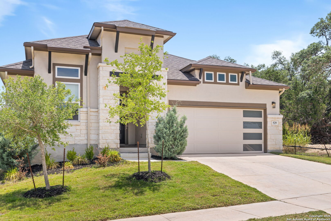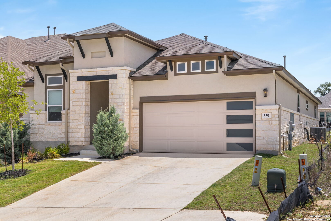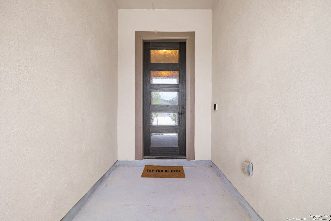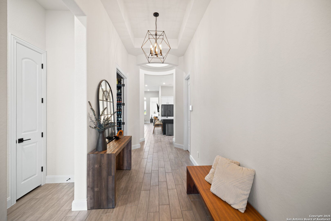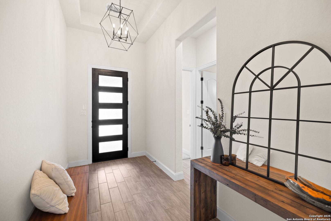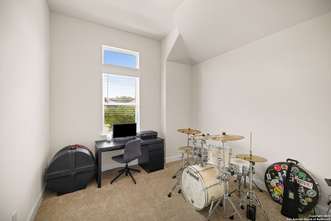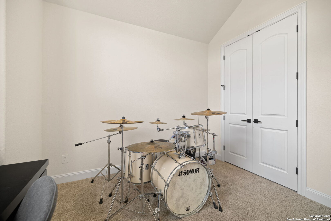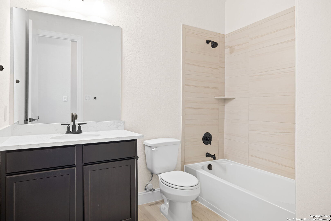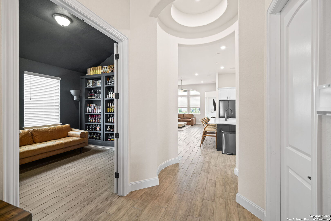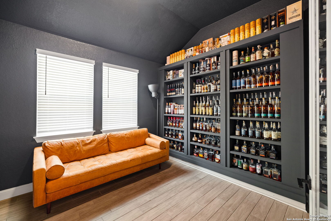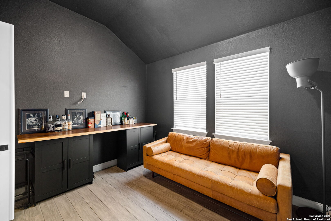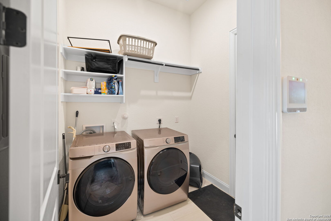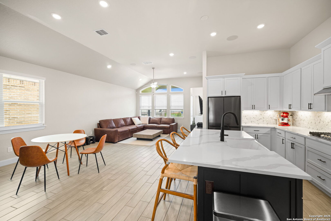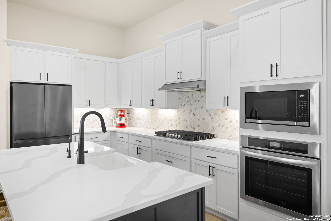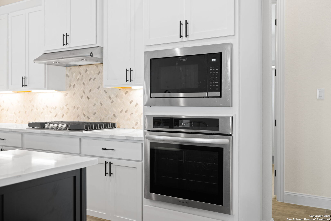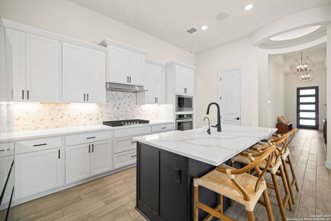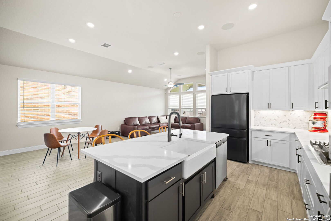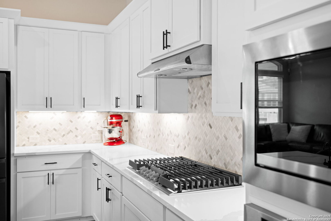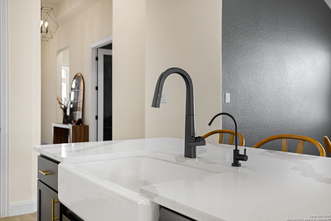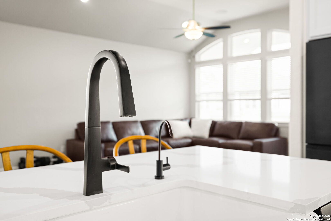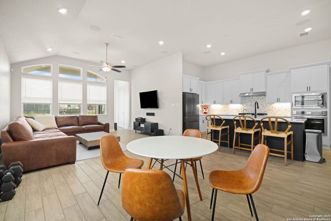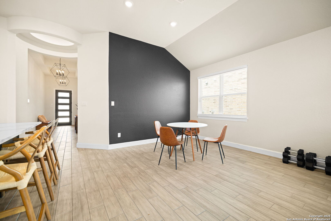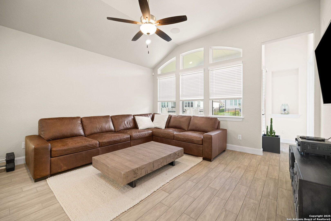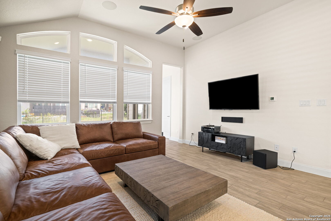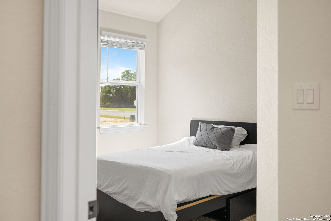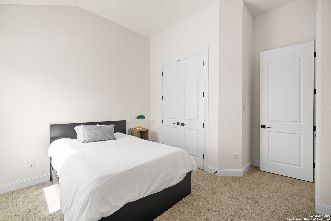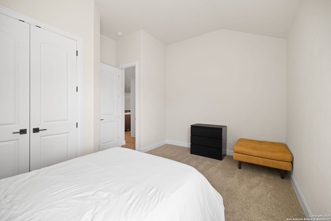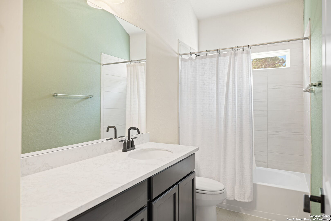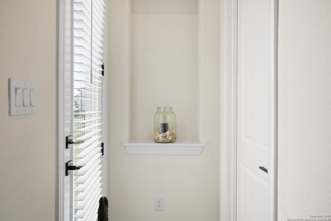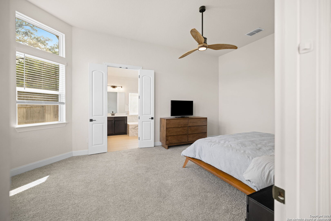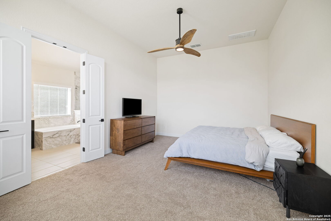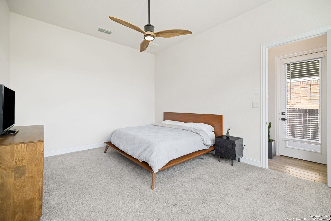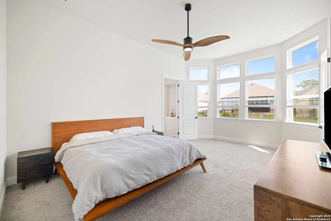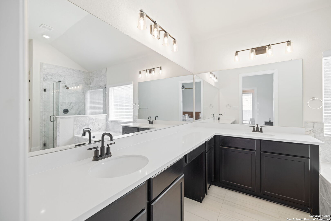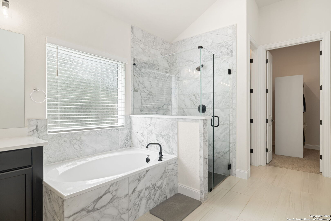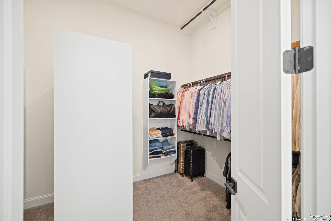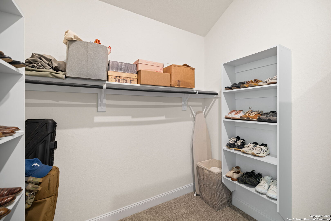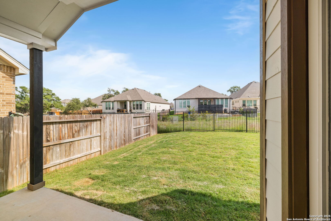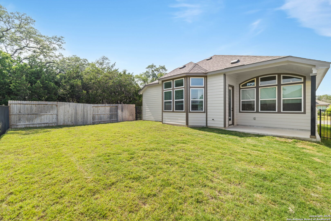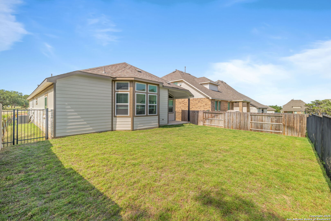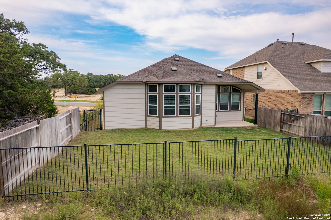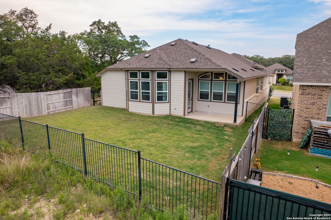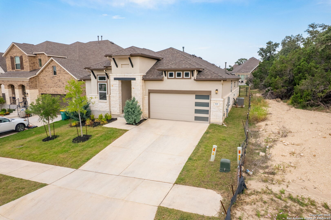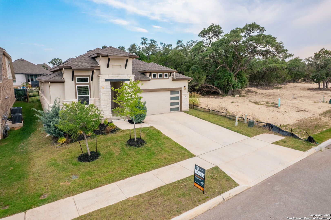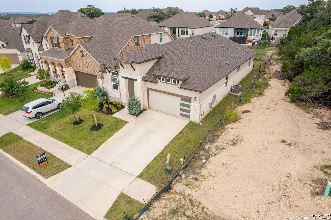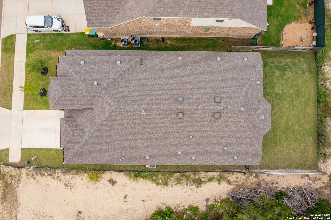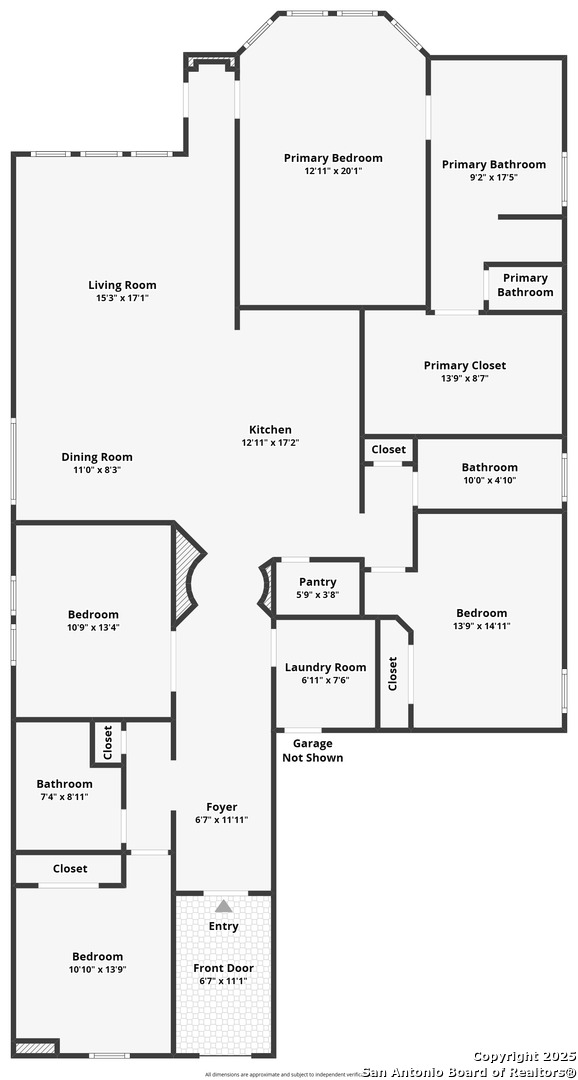Status
Market MatchUP
How this home compares to similar 3 bedroom homes in Boerne- Price Comparison$62,106 lower
- Home Size79 sq. ft. larger
- Built in 2022Newer than 71% of homes in Boerne
- Boerne Snapshot• 507 active listings• 31% have 3 bedrooms• Typical 3 bedroom size: 2293 sq. ft.• Typical 3 bedroom price: $632,105
Description
Built 2022 * Single-story 2,372 sq ft * Quartz kitchen & farm sink * Home office * Near top-rated Boerne schools & Hill Country amenities Step into refined Hill Country living with this elegant 2022-built single-story home in Boerne, offering 2,372 sq ft of open-concept design and timeless finishes. The gourmet kitchen highlights quartz countertops, stainless steel appliances, a large island, deep farmhouse sink, and abundant cabinetry-perfect for everyday cooking and entertaining. A dedicated home office provides versatility for remote work or study, while the private primary suite features a spa-style bath with dual vanities, soaking tub, separate shower, and a generous walk-in closet. Tall ceilings and large windows fill the interior with natural light, creating a bright and inviting atmosphere throughout the living and dining areas. Additional bedrooms and baths ensure comfort for guests and family alike. Outdoors, a covered patio overlooks the landscaped yard-ideal for evening relaxation or weekend BBQs. The exterior blends stucco, brick, and wood accents for standout curb appeal on a 6,272 sq ft lot. Located near Boerne ISD's top-rated schools, The Rim, La Cantera, and historic Downtown Boerne, this home offers the perfect balance of Hill Country serenity and city convenience with quick access to I-10 and Loop 1604. Modern, energy-efficient, and move-in ready-this Boerne home truly combines style, function, and location.
MLS Listing ID
Listed By
Map
Estimated Monthly Payment
$5,046Loan Amount
$541,500This calculator is illustrative, but your unique situation will best be served by seeking out a purchase budget pre-approval from a reputable mortgage provider. Start My Mortgage Application can provide you an approval within 48hrs.
Home Facts
Bathroom
Kitchen
Appliances
- Gas Cooking
- Cook Top
- Water Softener (owned)
- Private Garbage Service
- Dryer Connection
- Carbon Monoxide Detector
- Plumb for Water Softener
- Washer Connection
- Gas Water Heater
- Ceiling Fans
- Dishwasher
- Disposal
- Ice Maker Connection
- Microwave Oven
- Pre-Wired for Security
- Built-In Oven
- Solid Counter Tops
- Garage Door Opener
- Smoke Alarm
Roof
- Composition
Levels
- One
Cooling
- One Central
Pool Features
- None
Window Features
- All Remain
Exterior Features
- Covered Patio
- Sprinkler System
- Double Pane Windows
- Patio Slab
- Privacy Fence
Fireplace Features
- Not Applicable
Association Amenities
- Clubhouse
- Park/Playground
- Pool
- Jogging Trails
Accessibility Features
- First Floor Bath
- Level Lot
- No Stairs
Flooring
- Carpeting
- Ceramic Tile
Foundation Details
- Slab
Architectural Style
- One Story
- Traditional
Heating
- Central
