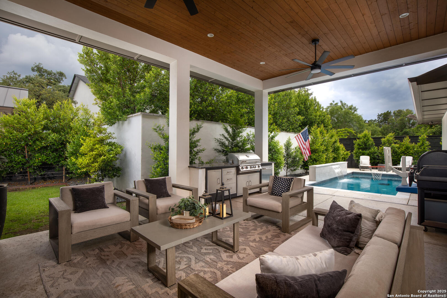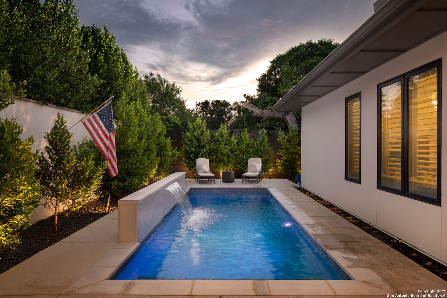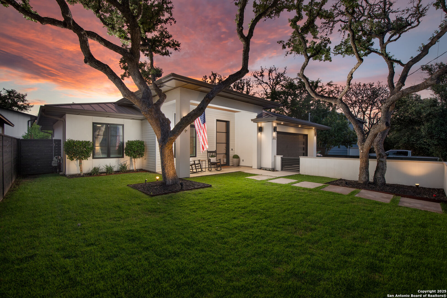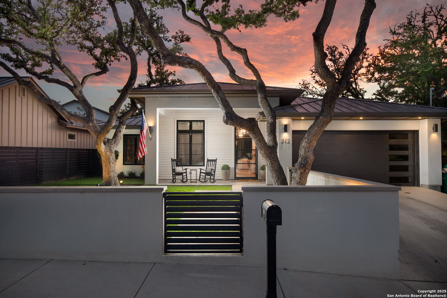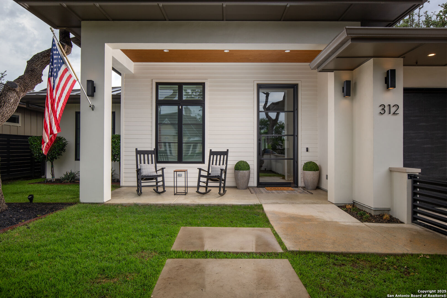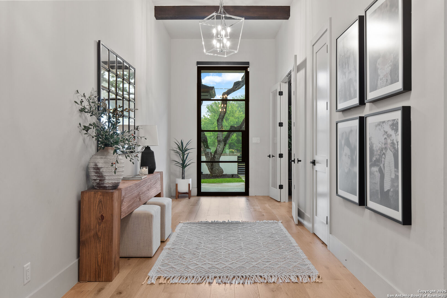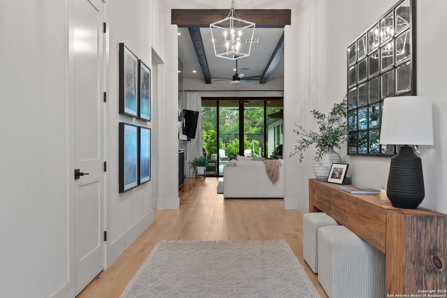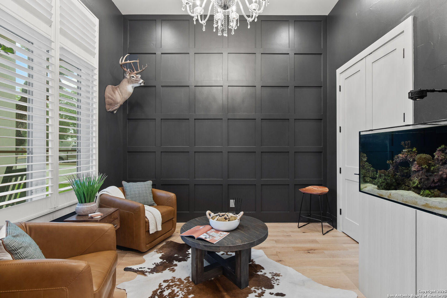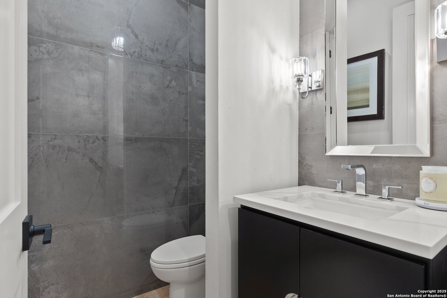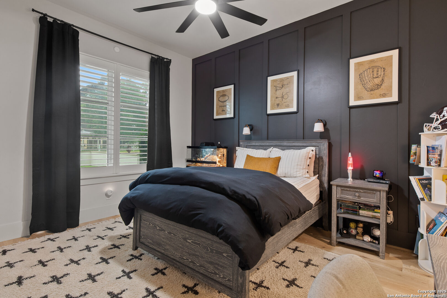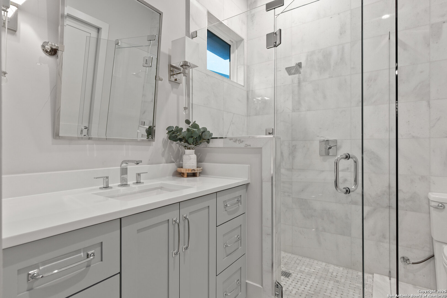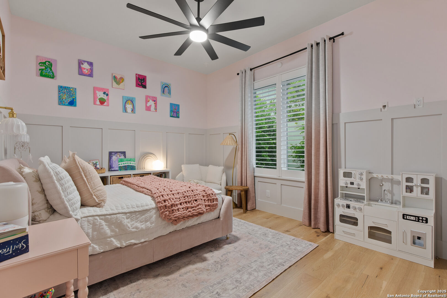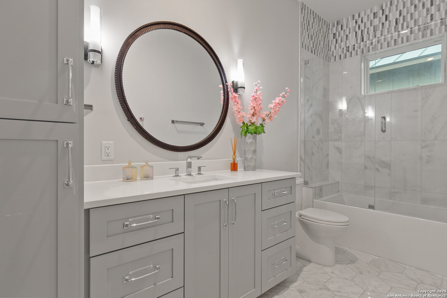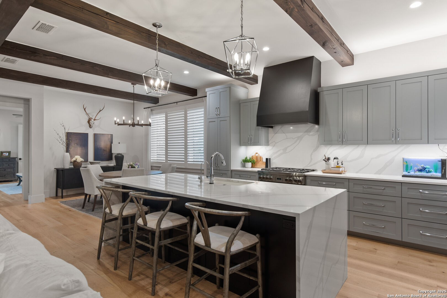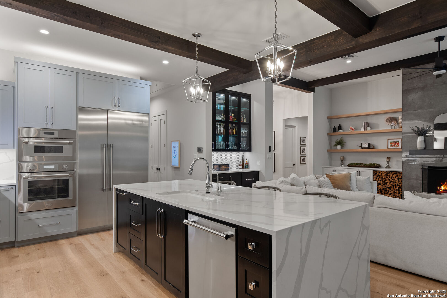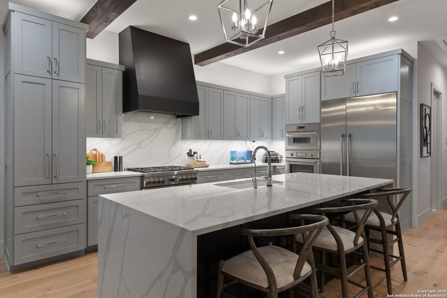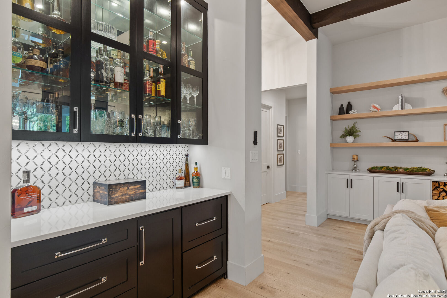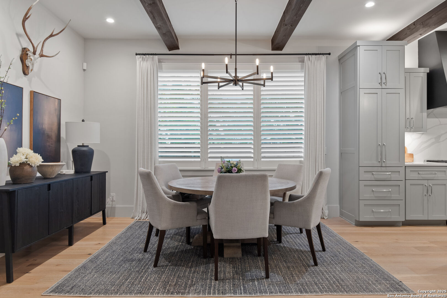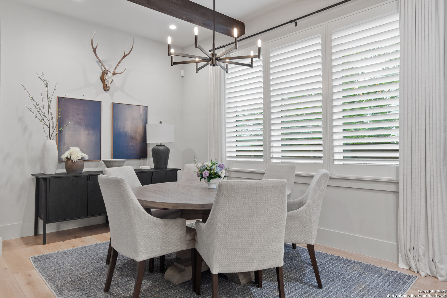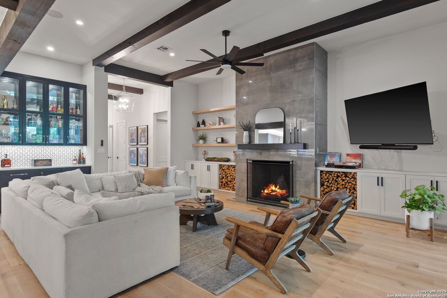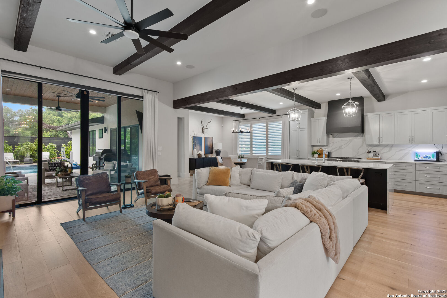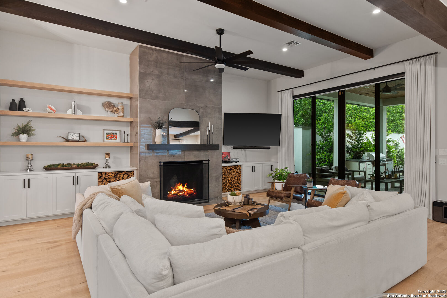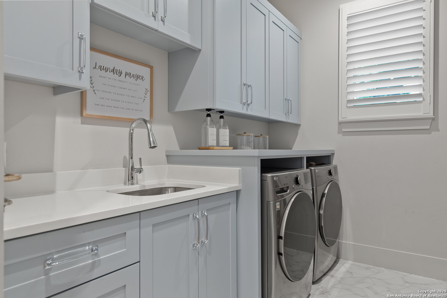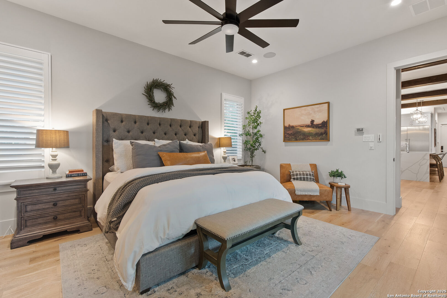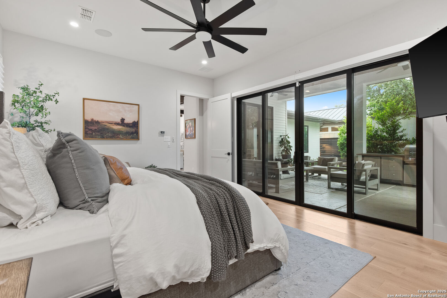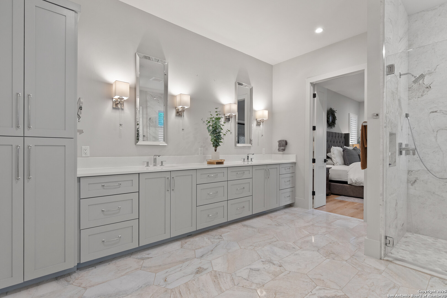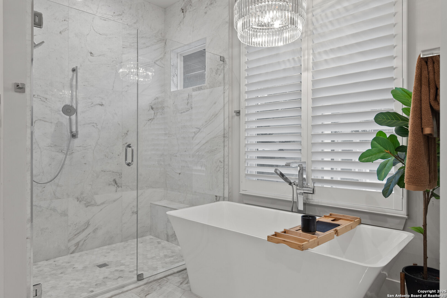Status
Market MatchUP
How this home compares to similar 3 bedroom homes in Boerne- Price Comparison$898,145 higher
- Home Size553 sq. ft. larger
- Built in 2021Newer than 67% of homes in Boerne
- Boerne Snapshot• 657 active listings• 31% have 3 bedrooms• Typical 3 bedroom size: 2296 sq. ft.• Typical 3 bedroom price: $651,854
Description
***OPEN HOUSE, SATURDAY JUNE 21ST 11AM-2PM***Luxury Living at Its Finest - 3 Bed + Study | 3 Bath | Designer Finishes Throughout Step into timeless elegance with this stunning home that blends luxury, comfort, and function. Featuring 3 spacious bedrooms, each with its own ensuite, plus a dedicated home office, this residence offers thoughtful design and premium upgrades throughout. From the moment you enter, you're welcomed by a grand, beautifully appointed entryway that sets the tone for the rest of the home. Enjoy soaring ceilings, rich hardwood floors, and a custom fireplace flanked by built-in living room cabinetry-all crafted with impeccable attention to detail. The gourmet kitchen is a chef's dream, boasting Thermador appliances, including a 6-burner gas cooktop and an oversized built-in Thermador refrigerator, as well as a butler's pantry and bar area, perfect for entertaining. The primary suite is a true retreat, featuring marble countertops and flooring, an oversized soaking tub, and a generous walk-in closet with a built-in sitting area. Step outside to your private oasis, complete with custom landscape lighting, a cocktail pool, and an outdoor kitchen equipped with a grill and refrigerator-ideal for relaxed evenings or hosting guests in style. Don't miss your chance to own this one-of-a-kind home where luxury meets livability and just a short walk from the historic Hill Country Mile-one of the area's most charming and vibrant destinations.
MLS Listing ID
Listed By
(210) 885-3464
Clover Properties, LLC
Map
Estimated Monthly Payment
$13,009Loan Amount
$1,472,500This calculator is illustrative, but your unique situation will best be served by seeking out a purchase budget pre-approval from a reputable mortgage provider. Start My Mortgage Application can provide you an approval within 48hrs.
Home Facts
Bathroom
Kitchen
Appliances
- City Garbage service
- Security System (Owned)
- Chandelier
- Solid Counter Tops
- Cook Top
- Dryer Connection
- Washer Connection
- Microwave Oven
- Dishwasher
- Smoke Alarm
- Custom Cabinets
- Gas Cooking
- Ceiling Fans
- Stove/Range
- Electric Water Heater
- Disposal
- Garage Door Opener
- Water Softener (owned)
- Refrigerator
- Ice Maker Connection
Roof
- Metal
Levels
- One
Cooling
- One Central
Pool Features
- In Ground Pool
Window Features
- Some Remain
Exterior Features
- Privacy Fence
- Sprinkler System
- Covered Patio
- Gas Grill
- Special Yard Lighting
- Mature Trees
Fireplace Features
- Living Room
- One
Association Amenities
- Park/Playground
Accessibility Features
- No Carpet
- Wheelchair Adaptable
- First Floor Bath
- First Floor Bedroom
- No Stairs
Flooring
- Ceramic Tile
- Wood
- Marble
Foundation Details
- Slab
Architectural Style
- One Story
Heating
- Central
