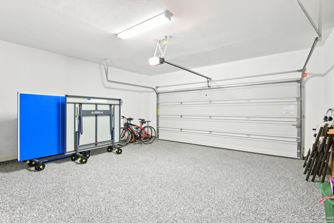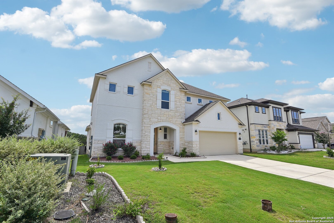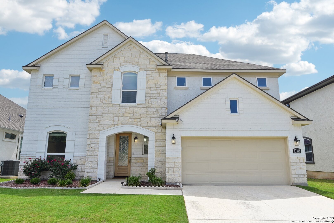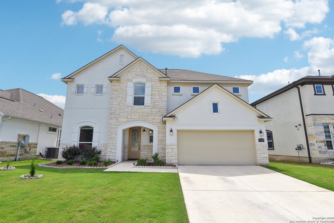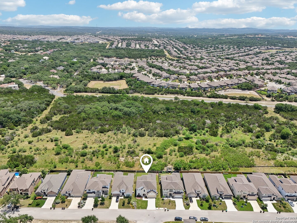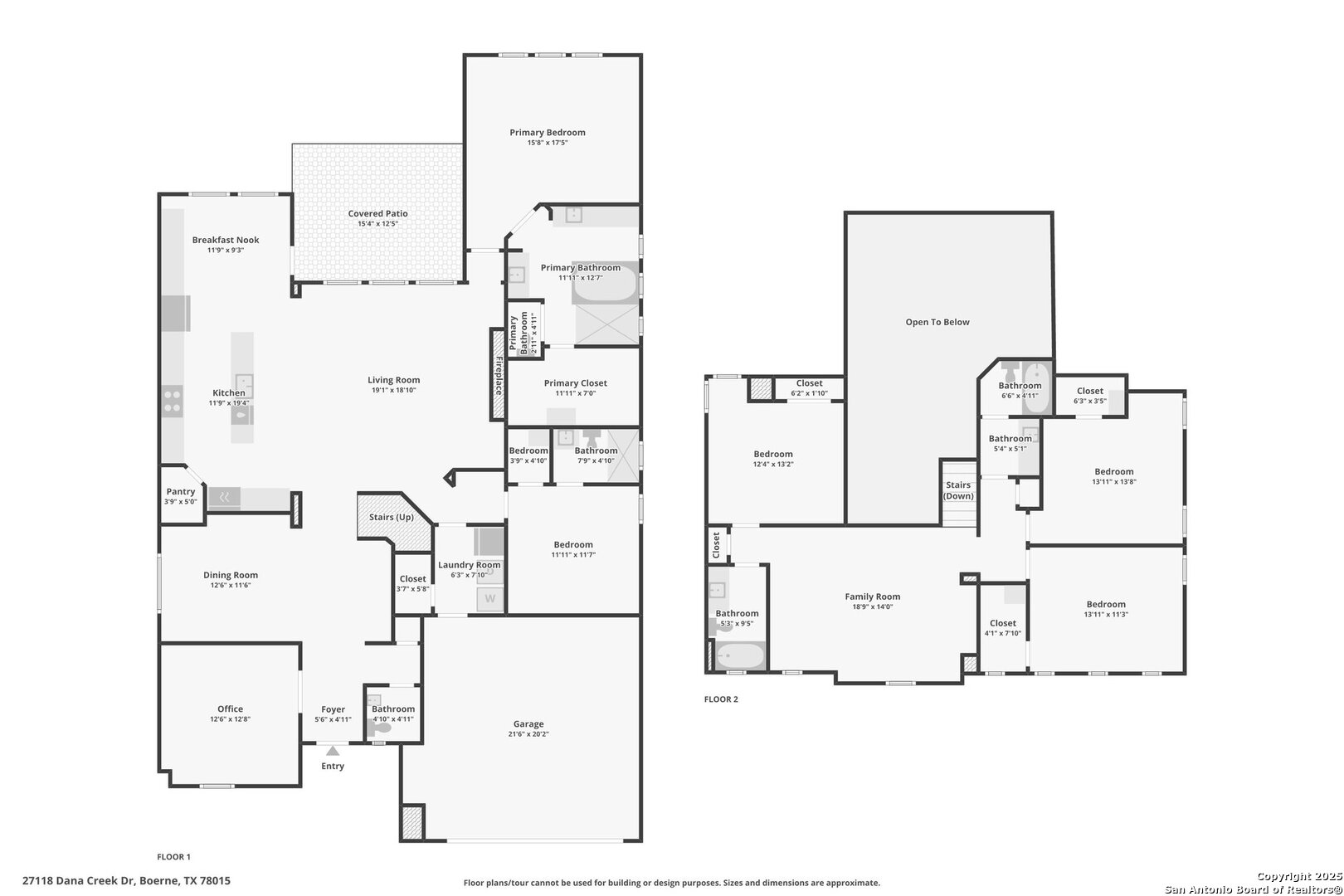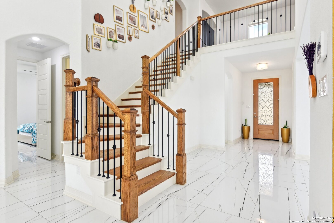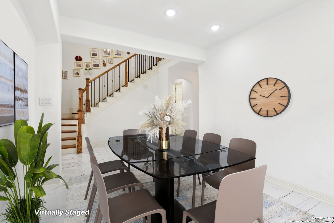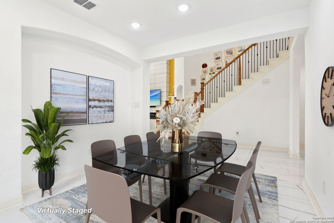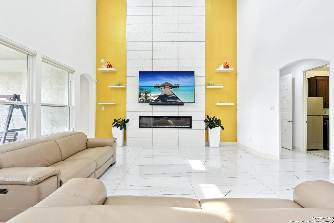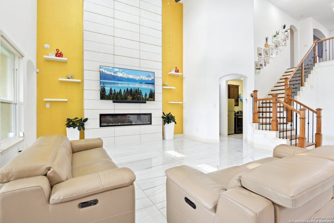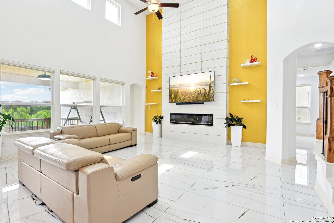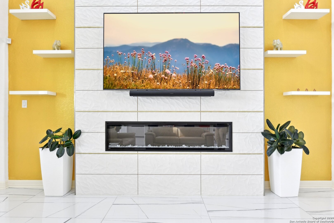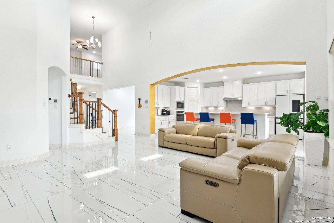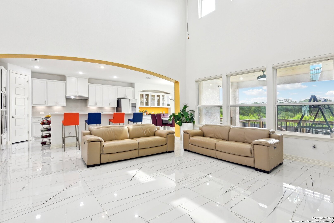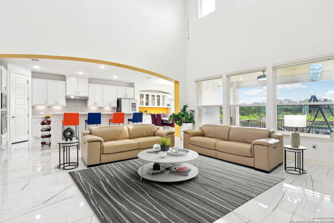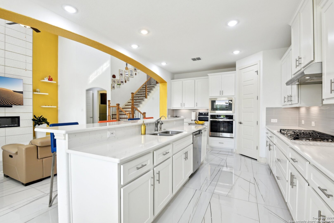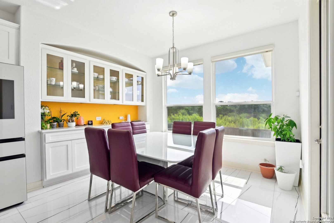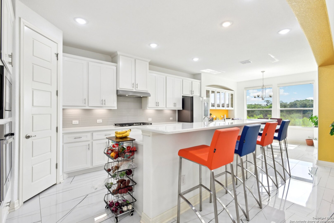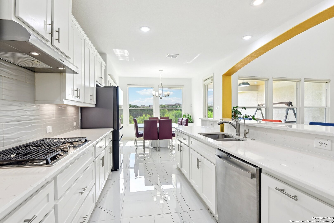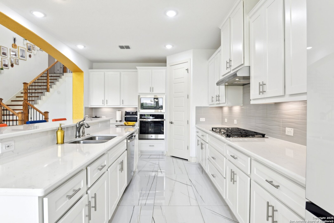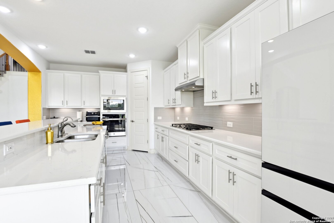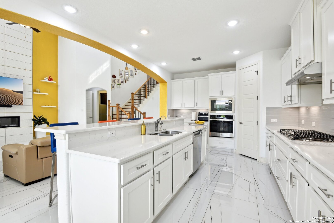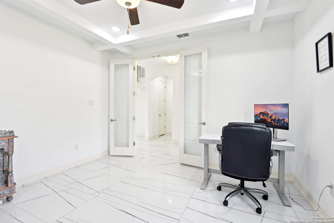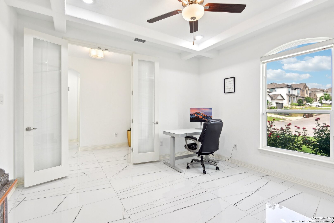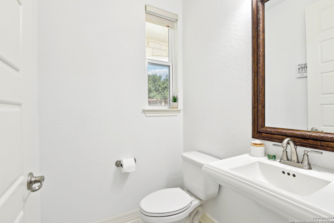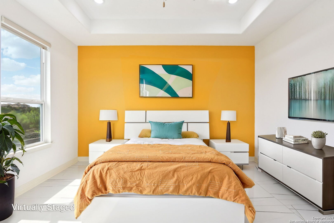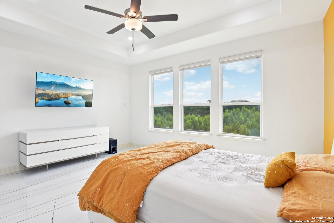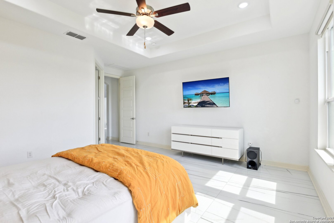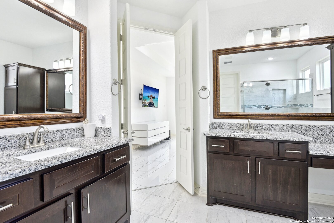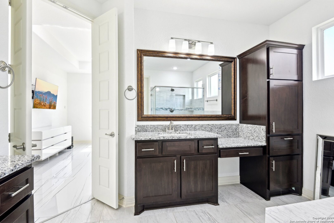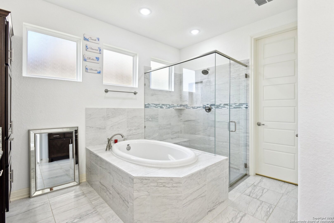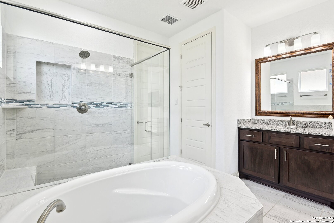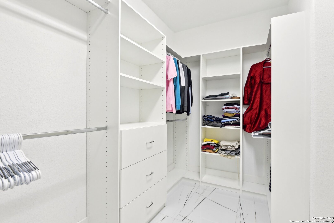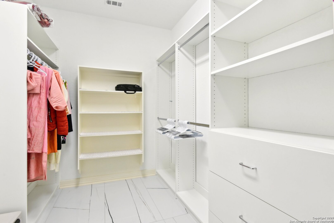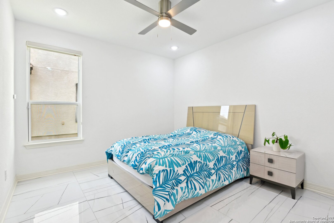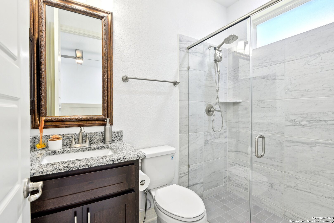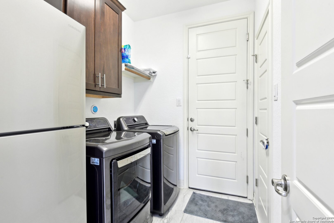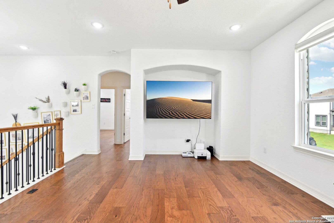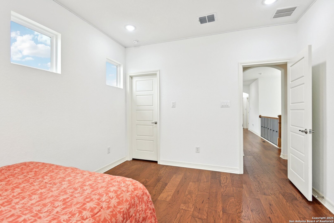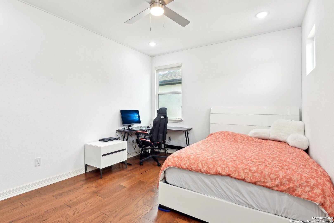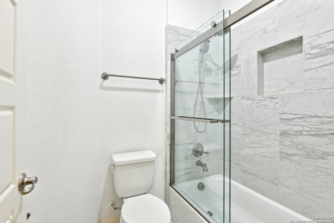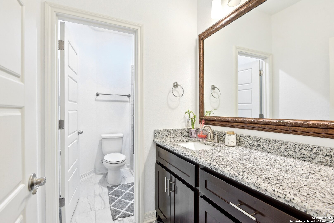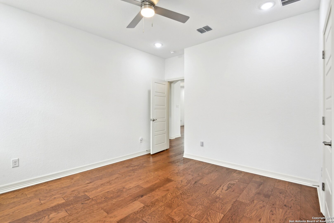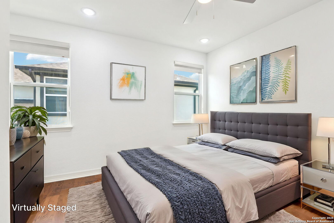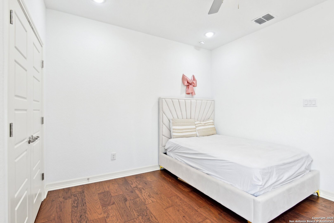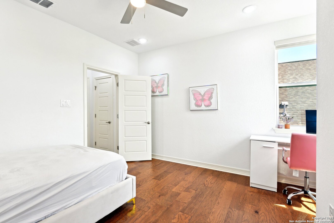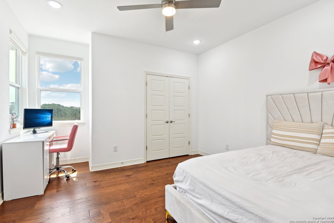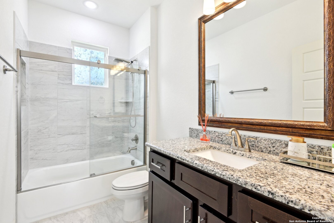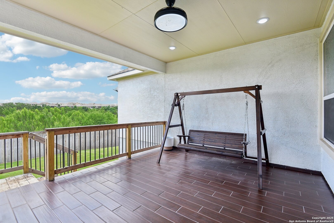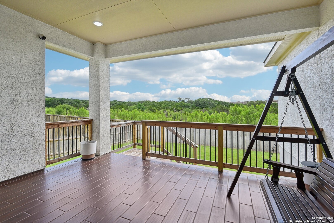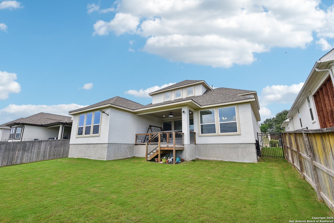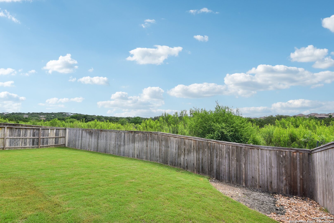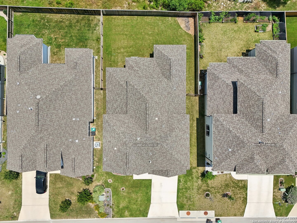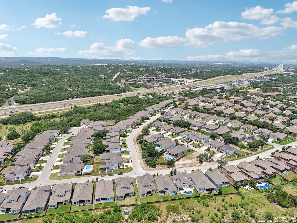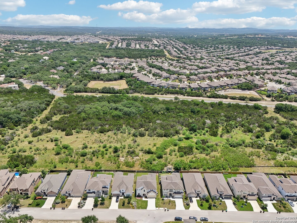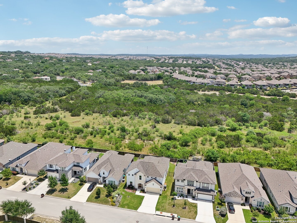Status
Market MatchUP
How this home compares to similar 5 bedroom homes in Boerne- Price Comparison$523,824 lower
- Home Size623 sq. ft. smaller
- Built in 2023Newer than 75% of homes in Boerne
- Boerne Snapshot• 657 active listings• 11% have 5 bedrooms• Typical 5 bedroom size: 4058 sq. ft.• Typical 5 bedroom price: $1,193,823
Description
Backing to a tranquil greenbelt, this stunning Toll Brothers home offers style, space, and serenity - all in a prime location near I-10 and just minutes from historic downtown Boerne. Step inside to be welcomed by soaring ceilings, light-filled interiors, and striking Italian tile floors that set the tone for refined living. The heart of the home is the expansive living room, anchored by a dramatic floor-to-ceiling fireplace and framed by picturesque greenbelt views. The bright, open kitchen is a chef's dream, featuring sleek white cabinetry, quartz countertops, stainless appliances, gas cooktop, and breakfast bar. The adjoining breakfast room has amazing views, additional cabinetry, and counter space - perfect for entertaining or everyday use. Downstairs, the primary suite is tucked away for privacy and showcases peaceful views, along with a spa-like bath complete with dual vanities, a garden tub, walk-in shower, and a custom walk-in closet with built-ins. A secondary ensuite bedroom down, as well as a dedicated office and formal dining room complete the main level. Upstairs, a spacious loft-style flex area overlooks the living room and offers space for a second living area, media or game space, play room, or creative studio. You'll also find three well-sized bedrooms and two full baths to comfortably accommodate loved ones or guests. Designer mobile-controlled window shades and high-end upgrades throughout complete this exceptional home. Step outside to a breezy, covered back patio with wood-look tile flooring - the perfect place to unwind while taking in the views of the greenbelt. All this, just a short drive to The Rim, La Cantera, Boerne, top-rated schools, and so much more!
MLS Listing ID
Listed By
(210) 698-9996
San Antonio Portfolio KW RE
Map
Estimated Monthly Payment
$5,867Loan Amount
$636,500This calculator is illustrative, but your unique situation will best be served by seeking out a purchase budget pre-approval from a reputable mortgage provider. Start My Mortgage Application can provide you an approval within 48hrs.
Home Facts
Bathroom
Kitchen
Appliances
- Chandelier
- Disposal
- Built-In Oven
- Vent Fan
- Solid Counter Tops
- Cook Top
- Dryer Connection
- Washer Connection
- Microwave Oven
- Dishwasher
- Gas Cooking
- Ceiling Fans
Roof
- Composition
Levels
- Two
Cooling
- Two Central
Pool Features
- None
Window Features
- Some Remain
Other Structures
- None
Exterior Features
- Privacy Fence
- Covered Patio
Fireplace Features
- Living Room
- One
Association Amenities
- Controlled Access
Flooring
- Ceramic Tile
- Wood
Foundation Details
- Slab
Architectural Style
- Two Story
Heating
- Central
