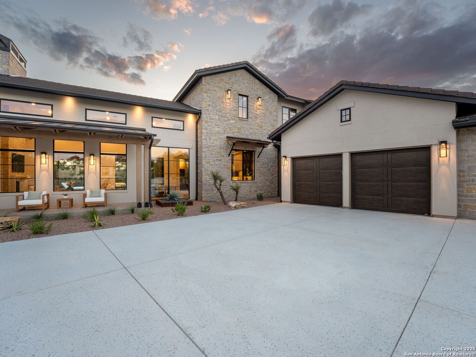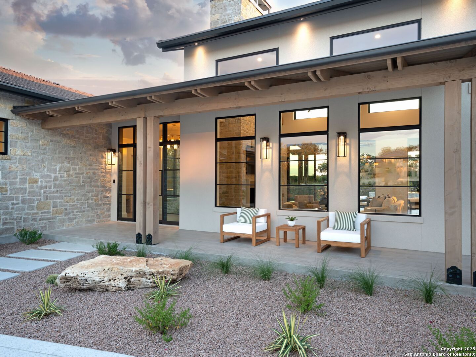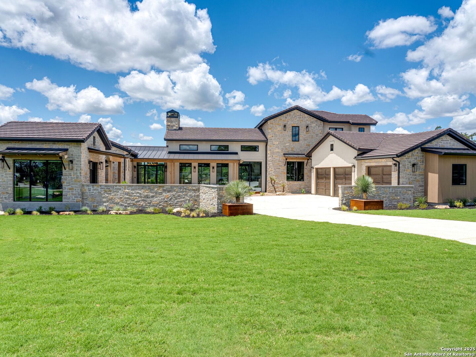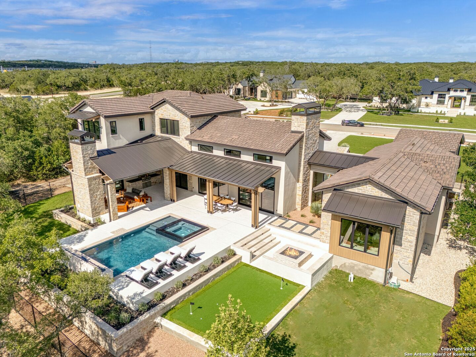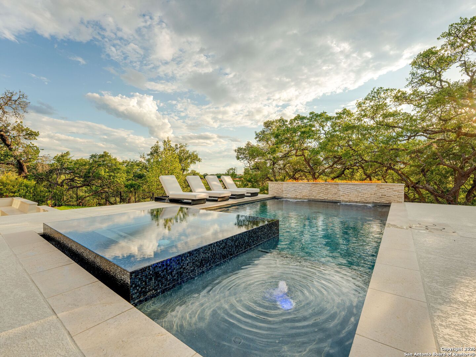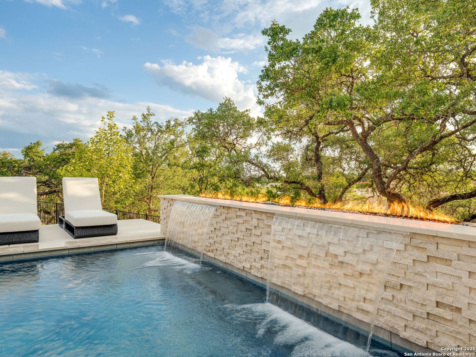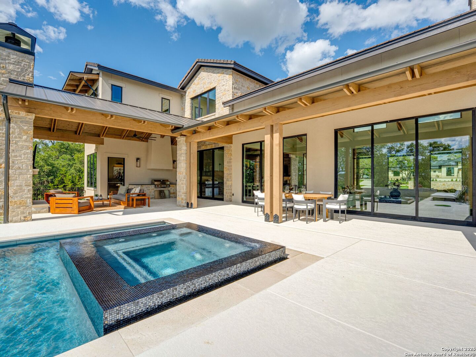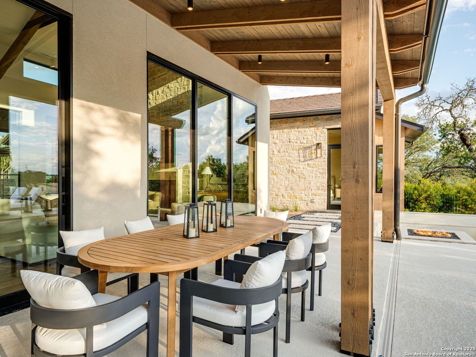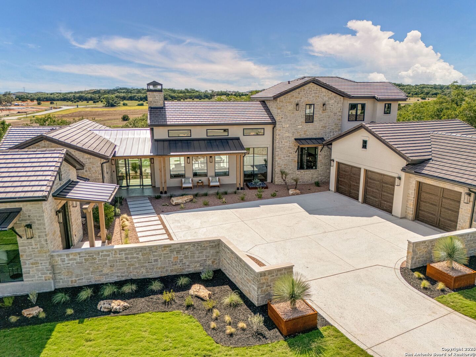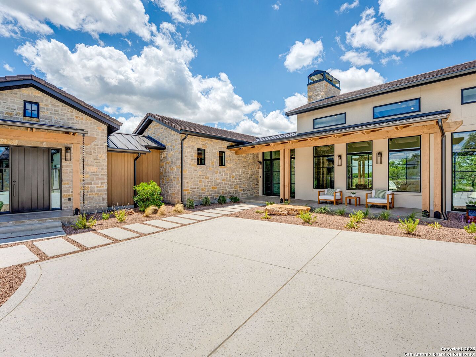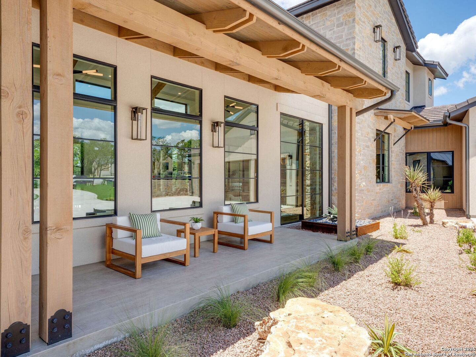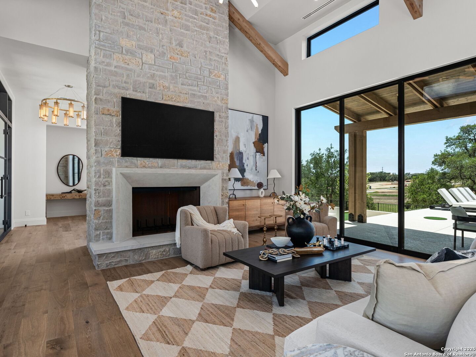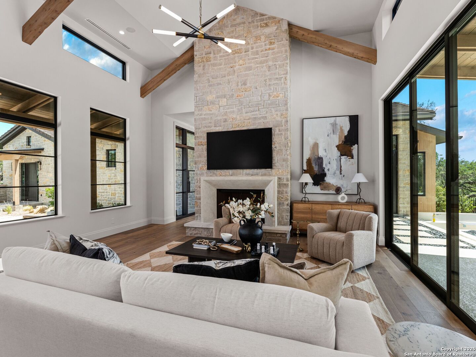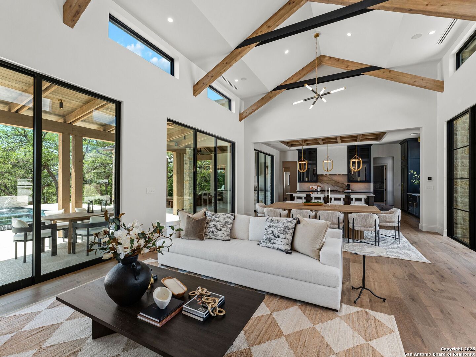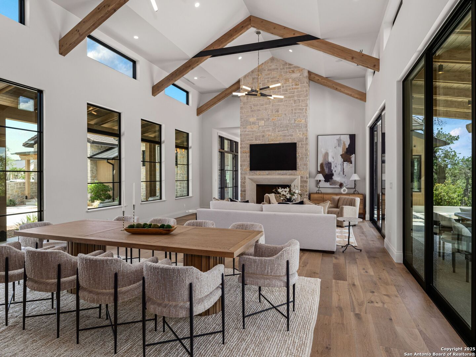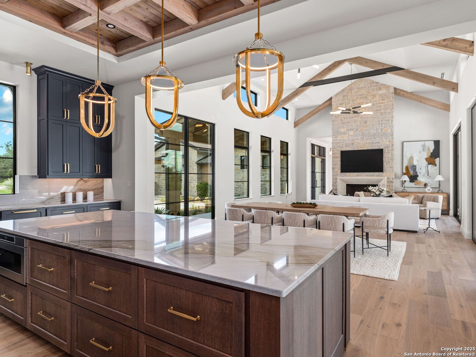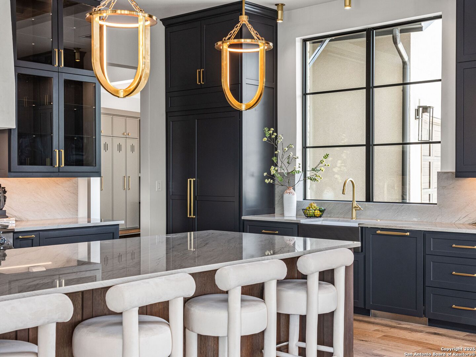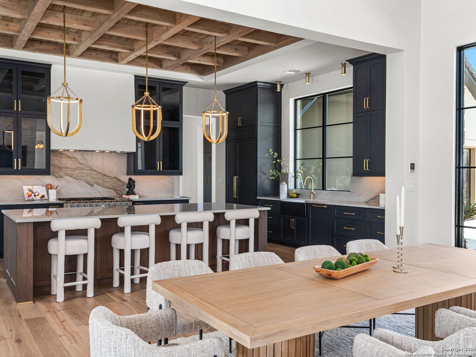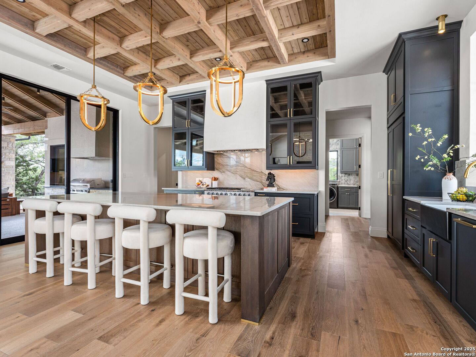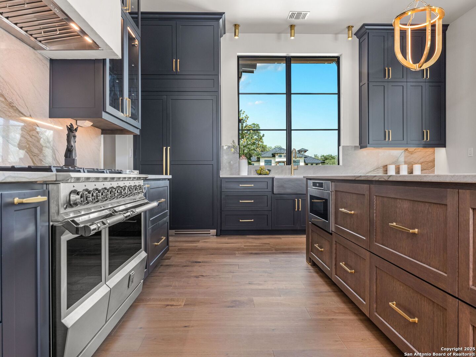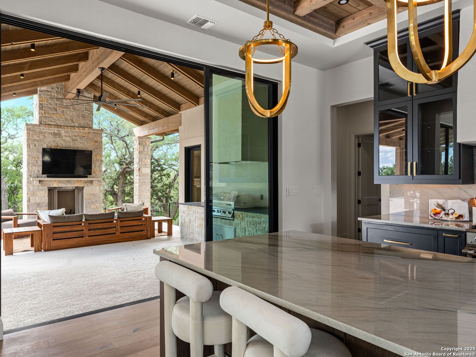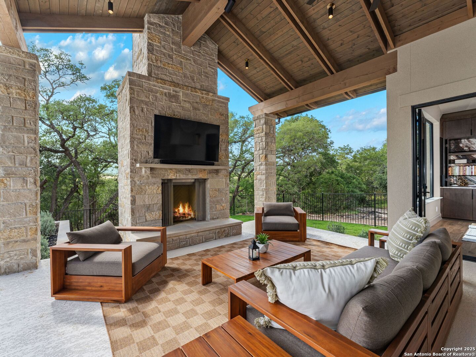Status
Market MatchUP
How this home compares to similar 4 bedroom homes in Boerne- Price Comparison$1,575,291 higher
- Home Size1150 sq. ft. larger
- Built in 2025Newer than 99% of homes in Boerne
- Boerne Snapshot• 657 active listings• 52% have 4 bedrooms• Typical 4 bedroom size: 3072 sq. ft.• Typical 4 bedroom price: $819,708
Description
Open House Saturday, June 14th from 1-4PM. Award Winning for Best Outdoor Living & Best Water Feature! Behind double gates in coveted Adeline at George's Ranch, Brad Moore Builders Parade Home boasts timeless European sophistication that seamlessly blends with the beauty of the Texas Hill Country, all while offering luxurious and latest and greatest amenities. This thoughtfully designed 4-bedroom, 4.5-bath residence-including a private casita-offers an ideal floor open plan. From the moment you enter, you're greeted by soaring vaulted ceilings with exposed beams, European White Oak hardwood floors underfoot, and a floor-to-ceiling stone fireplace that evokes the warmth of this estate. Natural light pours in through oversized windows, pulling the outdoors in and making the Hill Country feel like part of the decor. At the center of the home, the kitchen is equal parts refined and functional-designed for actual cooking and for lingering conversations. You'll find a pro-level range with dual ovens, a built-in fridge, custom cabinetry with Rift Cut White Oak island, Taj Mahal quartzite countertops and backsplash, modern sink, and designer accents with warm tones. Slide open the panoramic sliding doors and you're in the heart of outdoor living: a full summer kitchen, covered patio with stone fireplace, and additional covered and uncovered patio space to gather or unwind. The primary suite is a true escape, with its own patio access, a sitting area, and a spa-like bath adorned with Taj Mahal Quartzite countertops and accent wall, dual vanities, wet-room shower and freestanding tub. Upstairs, two additional bedrooms each have their own en-suite baths, along with a flexible den space that works as a game room or second living area. The fourth bedroom-the detached casita-is ideal for guests, in-laws, or even a studio, complete with a private entrance and full bath. A stunning pool and spa built by South Texas Pool Builders, with multiple water features, fire elements overlooks the a sunken outdoor fireplace lounge, and your very own putting green-all framed by private Hill Country landscapes. Built-In Cameras, water softener, and foam insulation. 3 car garage. Whether hosting a sunset dinner or enjoying a quiet morning, this home offers something for everyone. George's Ranch isn't just a place to live-it's a lifestyle with future amenities like a fitness center and pickleball courts, all while being located within minutes from Main Street's shops, restaurants, parks. Desirable Boerne ISD.
MLS Listing ID
Listed By
(210) 698-3100
Kuper Sotheby's Int'l Realty
Map
Estimated Monthly Payment
$17,836Loan Amount
$2,275,250This calculator is illustrative, but your unique situation will best be served by seeking out a purchase budget pre-approval from a reputable mortgage provider. Start My Mortgage Application can provide you an approval within 48hrs.
Home Facts
Bathroom
Kitchen
Appliances
- Washer Connection
- Disposal
- Ceiling Fans
- Double Ovens
- Gas Cooking
- Gas Grill
- Chandelier
- Dryer Connection
- Stove/Range
- Dishwasher
- Built-In Oven
- Refrigerator
- Solid Counter Tops
- Private Garbage Service
- Microwave Oven
- Garage Door Opener
Roof
- Metal
- Tile
Levels
- Two
Cooling
- Three+ Central
Pool Features
- In Ground Pool
- AdjoiningPool/Spa
- Hot Tub
- Pool is Heated
Window Features
- Some Remain
Other Structures
- Guest House
Exterior Features
- Patio Slab
- Has Gutters
- Outdoor Kitchen
- Covered Patio
- Other - See Remarks
- Sprinkler System
- Gas Grill
- Mature Trees
- Double Pane Windows
Fireplace Features
- Family Room
- Two
Association Amenities
- Clubhouse
- Other - See Remarks
- Guarded Access
- Controlled Access
Accessibility Features
- Stall Shower
- First Floor Bath
- First Floor Bedroom
- Level Drive
Flooring
- Wood
- Ceramic Tile
Foundation Details
- Slab
Architectural Style
- Traditional
- Texas Hill Country
- Contemporary
- Two Story
Heating
- Central
