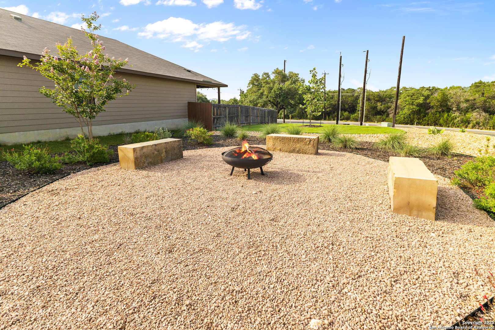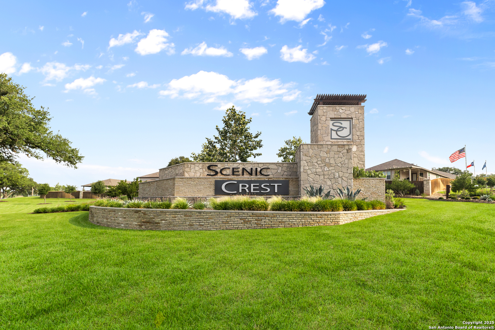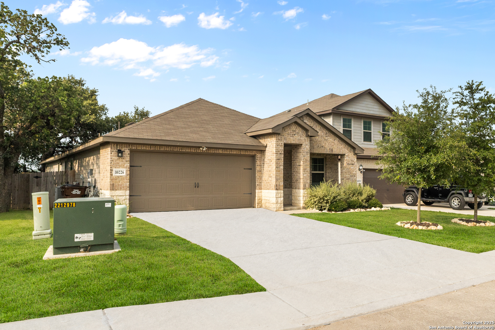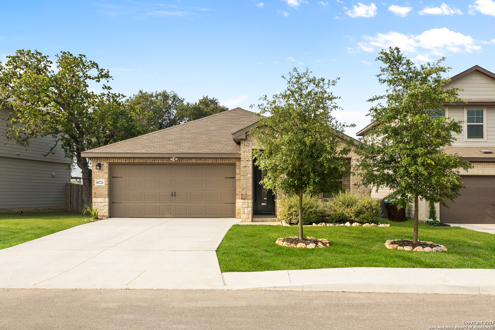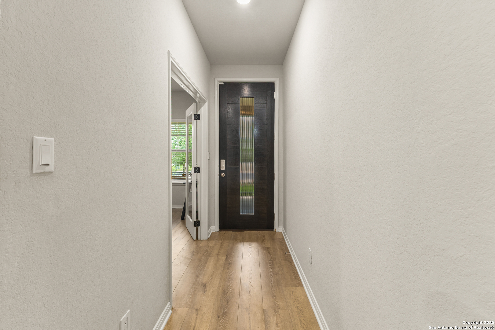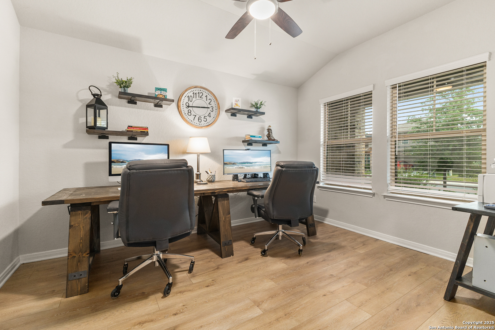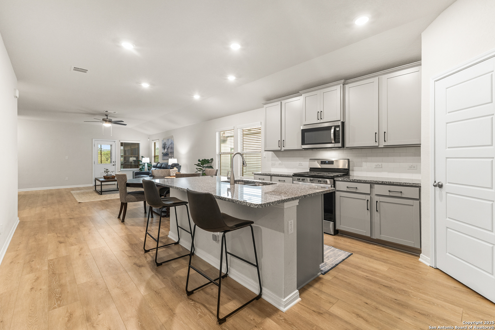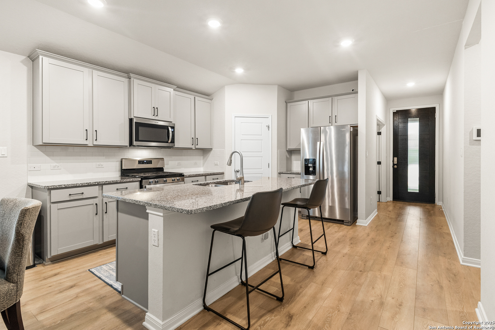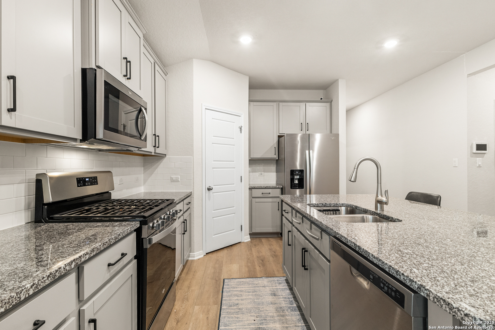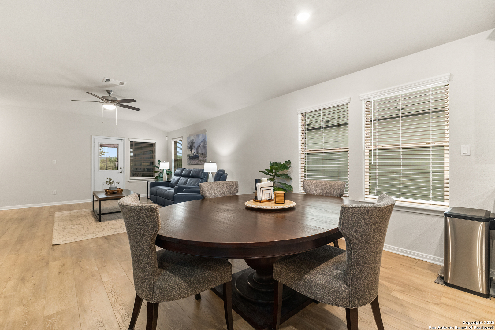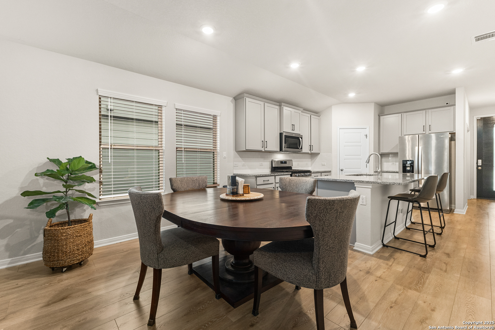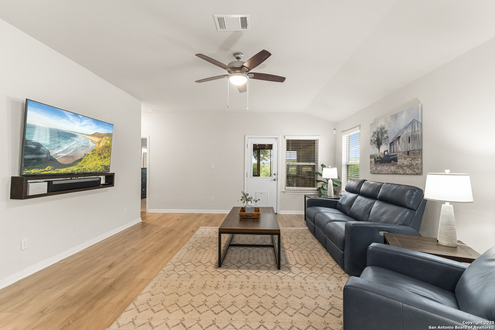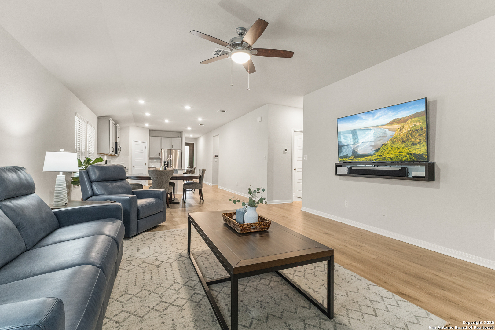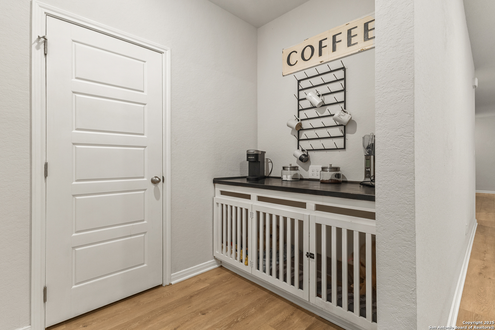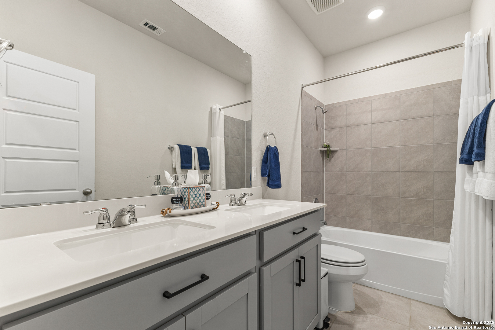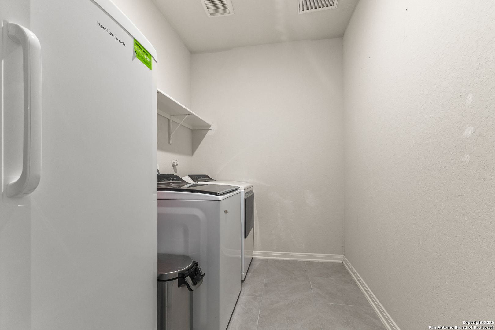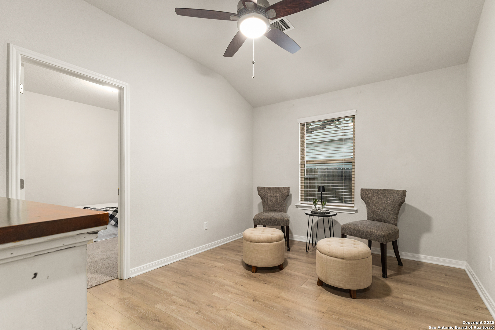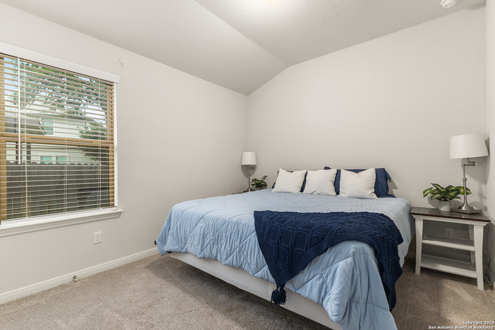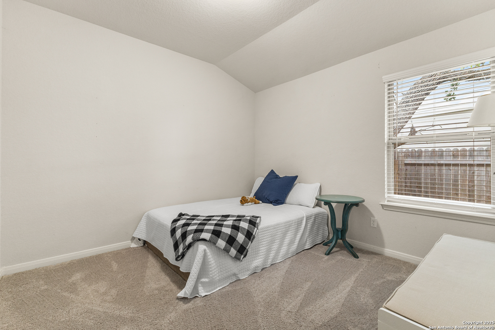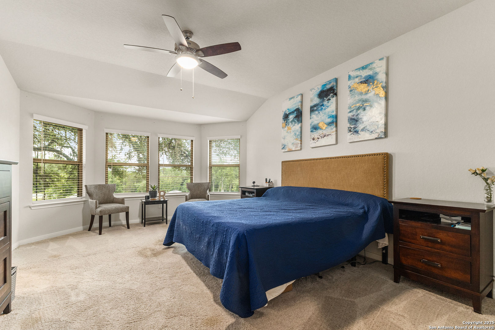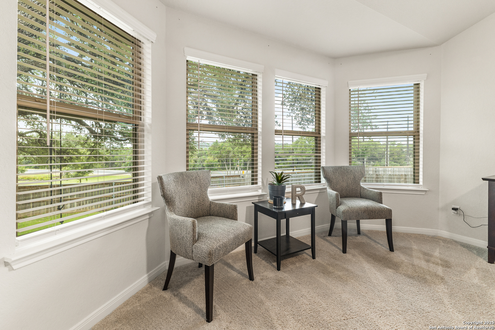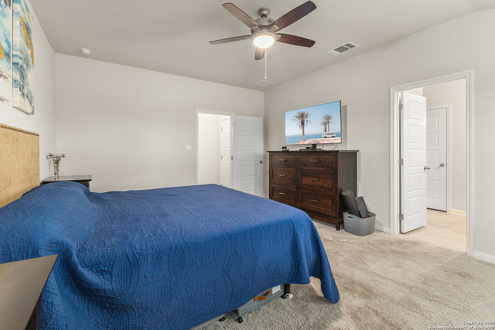Status
Market MatchUP
How this home compares to similar 3 bedroom homes in Boerne- Price Comparison$253,955 lower
- Home Size325 sq. ft. smaller
- Built in 2022Newer than 71% of homes in Boerne
- Boerne Snapshot• 657 active listings• 31% have 3 bedrooms• Typical 3 bedroom size: 2296 sq. ft.• Typical 3 bedroom price: $651,854
Description
Welcome to 10226 Amaryllis Way, a stunning single-family by Meritage Homes nestled in the heart of Boerne, TX. This 3-bedroom, 2-bathroom with a separate spacious study/office ideal for remote work or quiet reflection, and additional game room, offers 1,971 sqft. of thoughtfully designed living space. Built in 2022, this home features an open-concept layout, perfect for modern living. Step inside to find stone cabinets, smoky grey granite countertops, and upgraded Luxury VP flooring, creating a stylish and inviting atmosphere. The primary suite is secluded for privacy, complete with a sitting room, offering a tranquil retreat at the end of the day. Outside, enjoy a 6,525-sqft. lot, providing ample space for outdoor activities, mature trees, and upgraded screened-in porch with natural gas line for BBQ. With a two-car attached garage, water softener, security system with convenience is at your fingertips. Located in a desirable neighborhood of Scenic Crest, this home is close to top-rated schools, shopping, and dining options. Don't miss the opportunity.
MLS Listing ID
Listed By
(888) 519-7431
eXp Realty
Map
Estimated Monthly Payment
$3,596Loan Amount
$378,005This calculator is illustrative, but your unique situation will best be served by seeking out a purchase budget pre-approval from a reputable mortgage provider. Start My Mortgage Application can provide you an approval within 48hrs.
Home Facts
Bathroom
Kitchen
Appliances
- Dryer Connection
- Dishwasher
- Security System (Owned)
- Smoke Alarm
- Washer Connection
- Ice Maker Connection
- Ceiling Fans
- Electric Water Heater
- Self-Cleaning Oven
- Stove/Range
- Pre-Wired for Security
- Disposal
- Water Softener (owned)
Roof
- Composition
Levels
- One
Cooling
- One Central
Pool Features
- None
Window Features
- All Remain
Exterior Features
- Patio Slab
- Double Pane Windows
- Covered Patio
- Mature Trees
- Privacy Fence
Fireplace Features
- Not Applicable
Association Amenities
- Jogging Trails
- Park/Playground
Flooring
- Carpeting
- Wood
Foundation Details
- Slab
Architectural Style
- One Story
Heating
- Heat Pump
