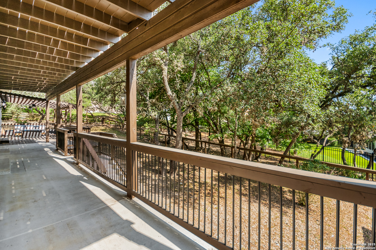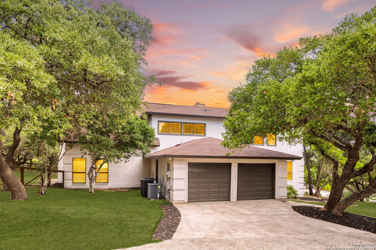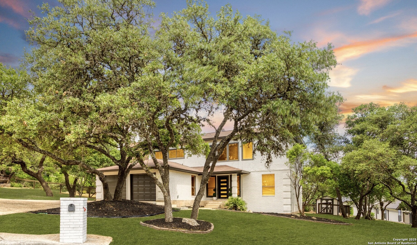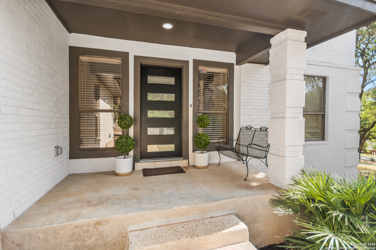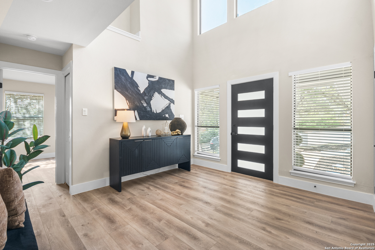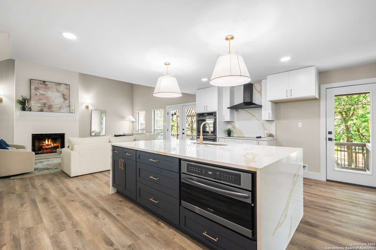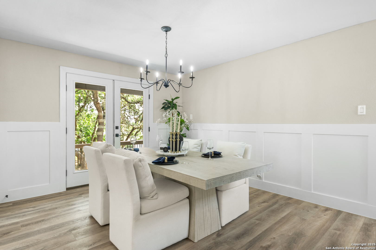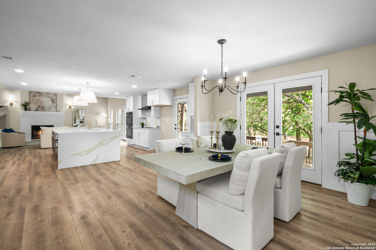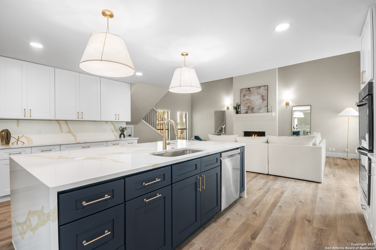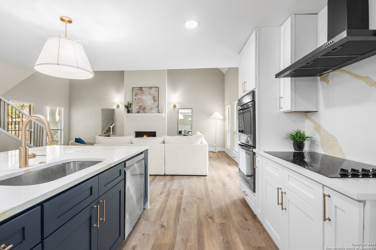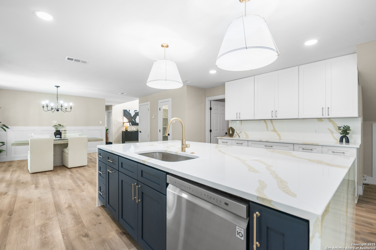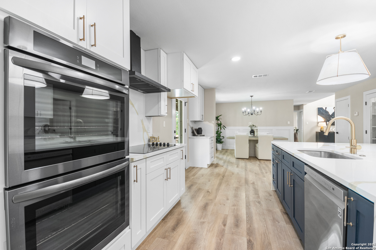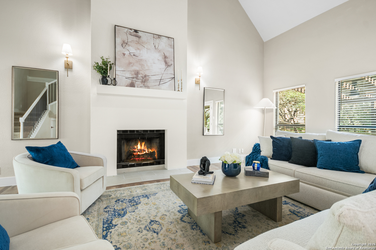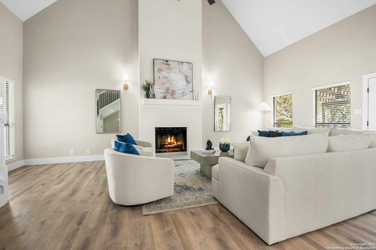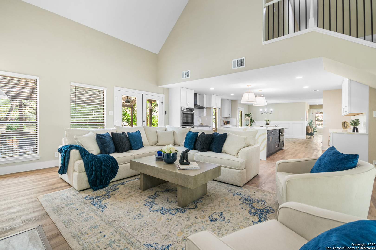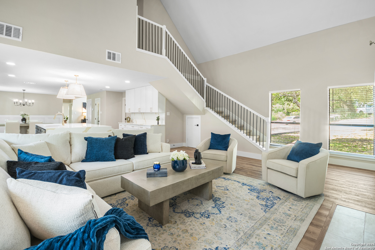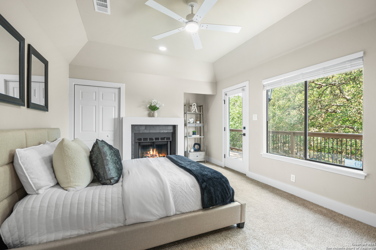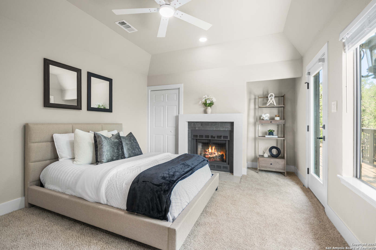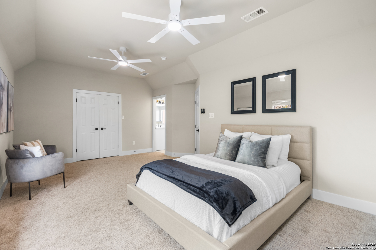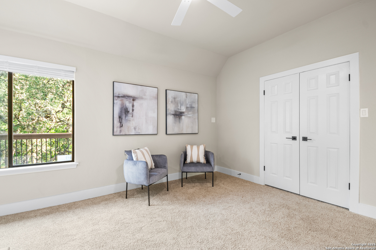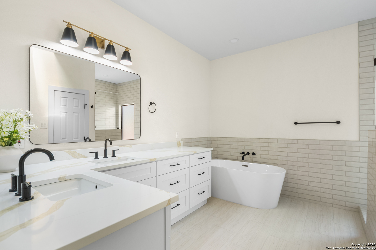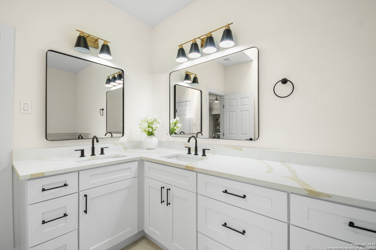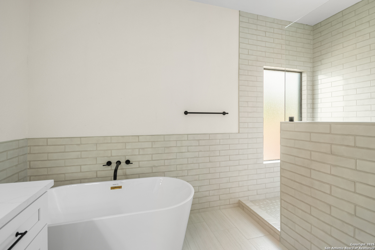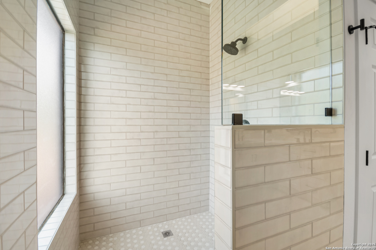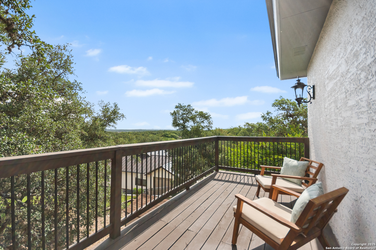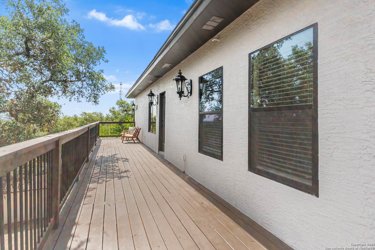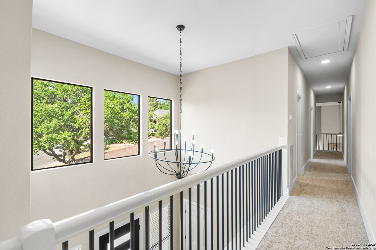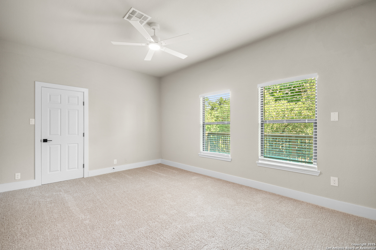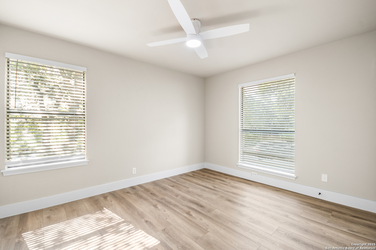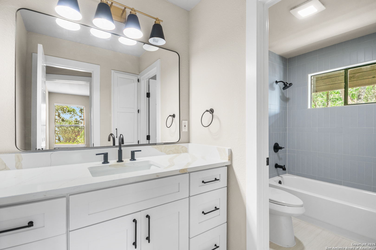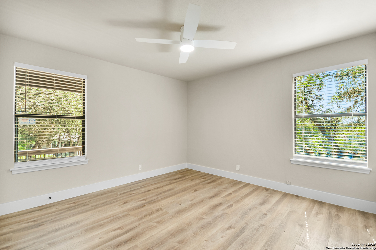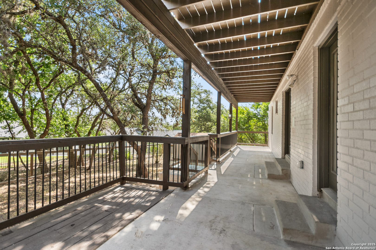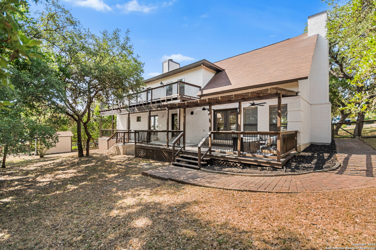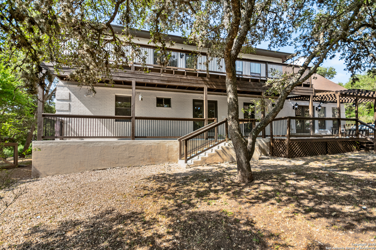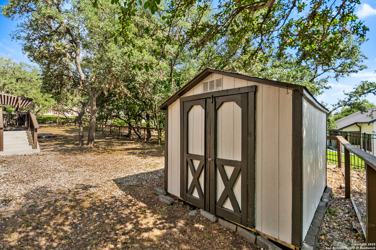Status
Market MatchUP
How this home compares to similar 5 bedroom homes in Boerne- Price Comparison$394,824 lower
- Home Size940 sq. ft. smaller
- Built in 1984Older than 95% of homes in Boerne
- Boerne Snapshot• 657 active listings• 11% have 5 bedrooms• Typical 5 bedroom size: 4058 sq. ft.• Typical 5 bedroom price: $1,193,823
Description
Welcome to your dream home in one of the area's most sought-after neighborhoods- Fair Oaks Ranch minutes from the golf course and just a short walk to the local elementary school & clubhouse! This beautifully renovated 5 bed, 3.5 bath stunner sits on a spacious half-acre corner lot and offers unbeatable curb appeal with a wraparound porch on both levels of the home making it perfect for relaxing and soaking in the hill country views! Off the primary bedroom the views you can see for 100 miles! Inside, this completely renovated home features elegant finishes throughout, including show-stopping waterfall countertops, vaulted ceilings, and a floor-to-ceiling fireplace that anchors the main living space. Two bedrooms on the main level offer flexibility for guests, a home office, or multi-generational living. Home has access to GOOGLE FIBER! perfect for remote workers that need high speed Internet. Don't forget the world class area amenities including close proximity to a Gary Player designed golf course that offers members 36 holes of golf excellence. Both par-72 courses, dining, year-round club house events/music, fitness center, swimming, racquet sports and more! Location is prime being only 20- 25 minutes away from the international airport, main San Antonio area medical centers, and less than a 10 minute drive to the nearest grocery store! Every inch of this home has been thoughtfully updated inside and out-move-in ready and perfect for entertaining or everyday luxury living. Don't miss the chance to own a slice of paradise with views that truly speak for themselves!
MLS Listing ID
Listed By
(855) 450-0442
Real Broker, LLC
Map
Estimated Monthly Payment
$6,888Loan Amount
$759,050This calculator is illustrative, but your unique situation will best be served by seeking out a purchase budget pre-approval from a reputable mortgage provider. Start My Mortgage Application can provide you an approval within 48hrs.
Home Facts
Bathroom
Kitchen
Appliances
- Washer Connection
- Dryer Connection
- Ceiling Fans
- Garage Door Opener
- Cook Top
- Security System (Owned)
- Built-In Oven
- Microwave Oven
- Ice Maker Connection
- Dishwasher
- Disposal
- Electric Water Heater
Roof
- Composition
Levels
- Two
Cooling
- Heat Pump
- Two Central
Pool Features
- None
Window Features
- All Remain
Exterior Features
- Double Pane Windows
- Deck/Balcony
- Partial Sprinkler System
Fireplace Features
- Family Room
- Two
- Primary Bedroom
Association Amenities
- None
Accessibility Features
- Other
Flooring
- Carpeting
- Wood
- Vinyl
Foundation Details
- Slab
Architectural Style
- Contemporary
- Two Story
Heating
- Central
- Heat Pump
