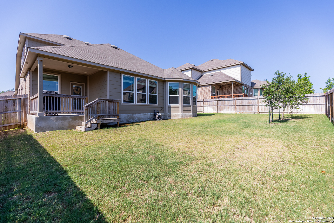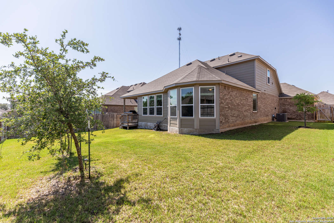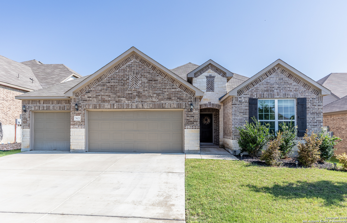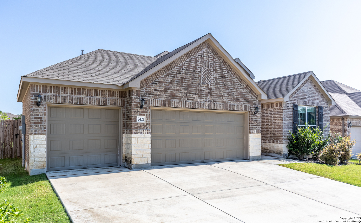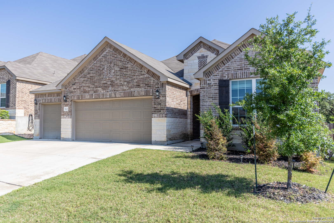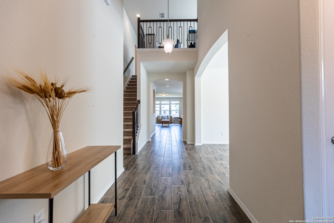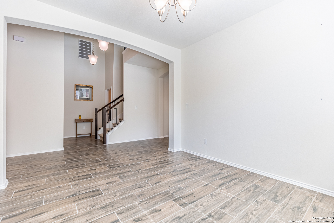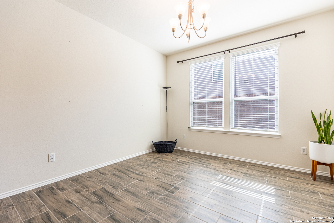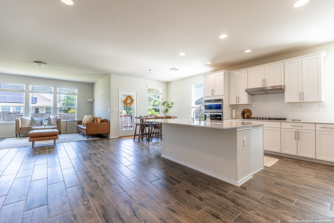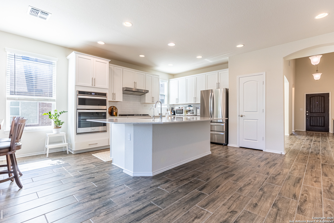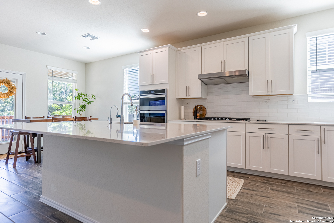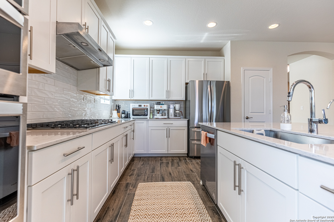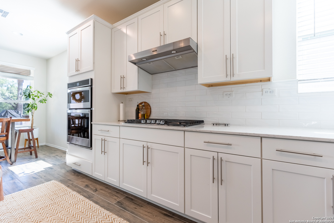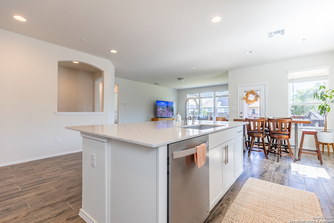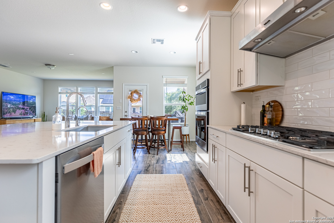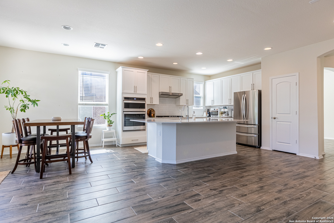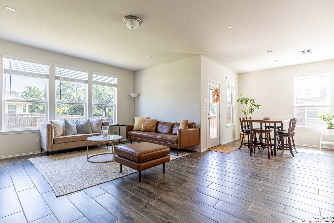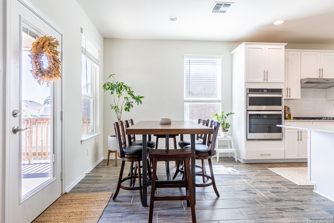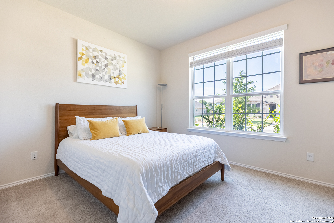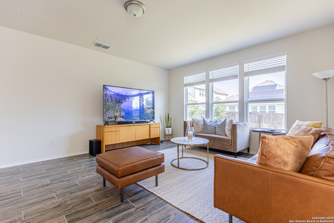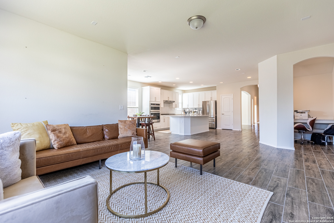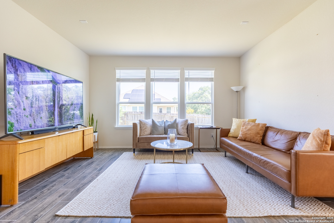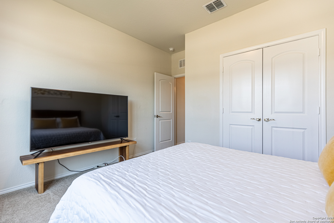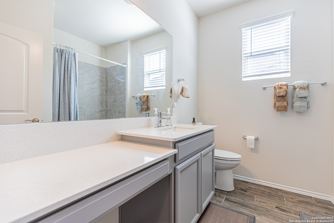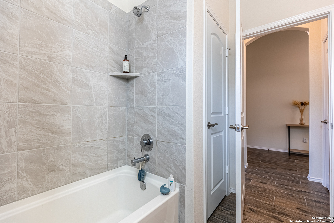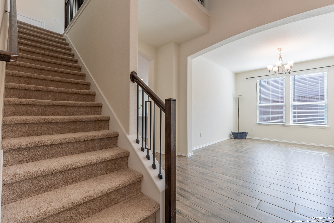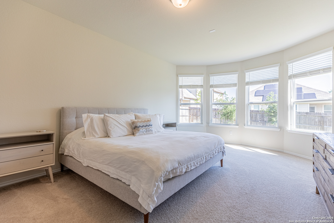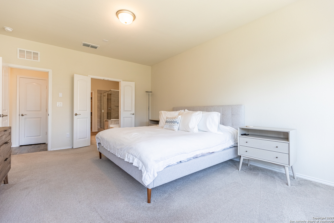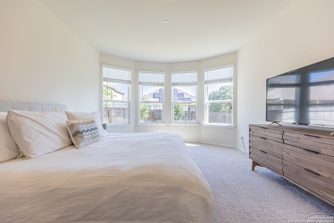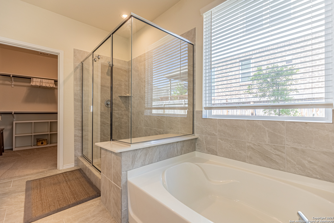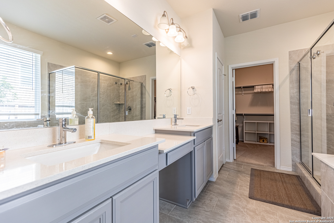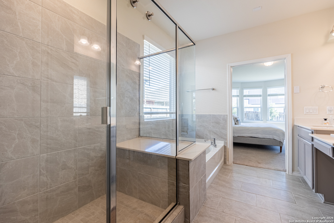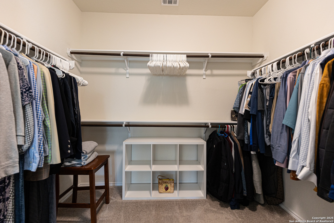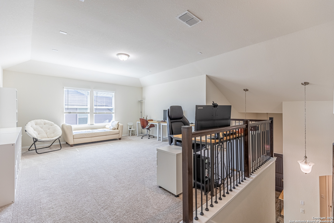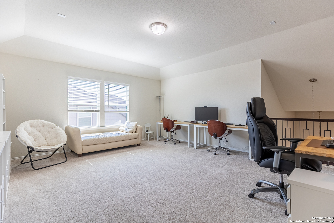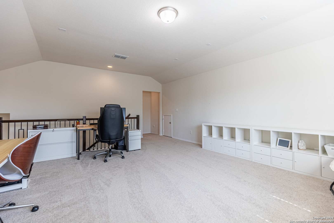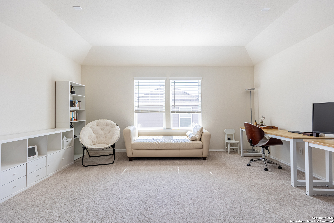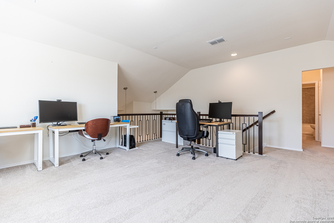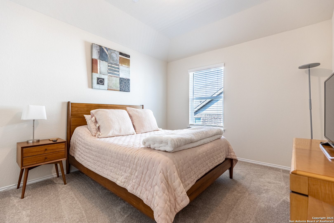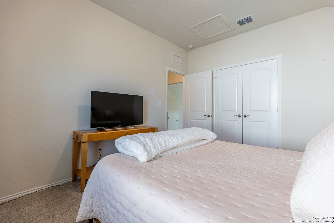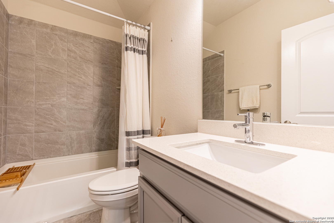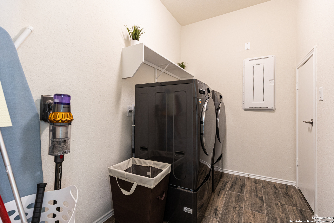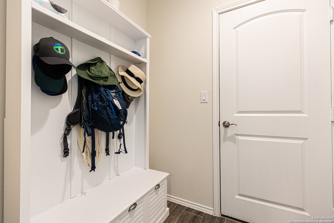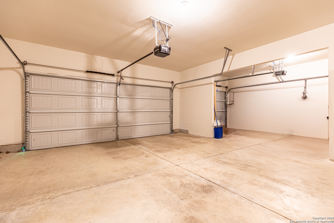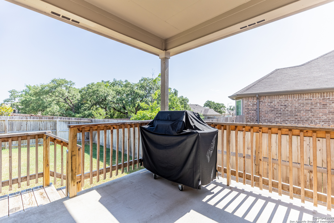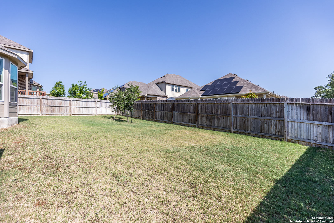Status
Market MatchUP
How this home compares to similar 3 bedroom homes in Boerne- Price Comparison$116,855 lower
- Home Size396 sq. ft. larger
- Built in 2021Newer than 67% of homes in Boerne
- Boerne Snapshot• 657 active listings• 31% have 3 bedrooms• Typical 3 bedroom size: 2296 sq. ft.• Typical 3 bedroom price: $651,854
Description
DUTCH AUCTION OPPORTUNITY - PRICED TO MOVE! Motivated seller is turning up the heat with an exciting reverse auction format - every week, the price drops by $5,000 until it's gone! Will you wait... or make your move now and grab this awesome home before someone else does? NEW PRICE REDUCTION ALERT! Seller is WELCOMING OFFERS now. This meticulously upgraded and beautifully cared for home offers three spacious bedrooms and three full baths in the Cielo Ranch community. Built in 2021, the 2,663 sq ft home is in mint like-new condition. Thoughtfully designed for both comfort and convenience, the home features an open expansive gourmet kitchen with granite countertops, 42-inch cabinetry, a spacious island, and a filtered water faucet for clean drinking water. The private primary suite is a true retreat that showcases a bay window, walk-in shower, garden tub, and separate vanities, while upstairs offers versatile options for home office, guest suite, or game room. This home boasts significant upgrades adding extra comfort and convenience: Premium water softener system, Smart Wire system pre-wired for alarm, audio, and smart home integration, Full sprinkler system and Premium appliances: LG refrigerator with dual freezer drawers, and LG ThinQ Inverter Direct Drive washer and dryer with added storage pedestals, Expansive 3-car garage with additional storage space. Situated in the Overlook at Cielo Ranch, residents enjoy access to top-tier community amenities, including pool, clubhouse, and park fostering a vibrant neighborhood atmosphere. The community's location offers convenient access to nearby shopping, dining, entertainment and top-rated Boerne schools.
MLS Listing ID
Listed By
(210) 497-8686
SaleWerx San Antonio
Map
Estimated Monthly Payment
$4,707Loan Amount
$508,250This calculator is illustrative, but your unique situation will best be served by seeking out a purchase budget pre-approval from a reputable mortgage provider. Start My Mortgage Application can provide you an approval within 48hrs.
Home Facts
Bathroom
Kitchen
Appliances
- Security System (Owned)
- Washer
- Garage Door Opener
- Dryer
- Water Softener (owned)
- Built-In Oven
- Cook Top
- Trash Compactor
- Dryer Connection
- Washer Connection
- Microwave Oven
- Dishwasher
- Refrigerator
- Ceiling Fans
Roof
- Shingle
Levels
- Two
Cooling
- One Central
Pool Features
- None
Window Features
- All Remain
Fireplace Features
- Living Room
- One
Association Amenities
- Other - See Remarks
- Pool
Flooring
- Ceramic Tile
- Wood
- Carpeting
Foundation Details
- Slab
Architectural Style
- Two Story
Heating
- Central
