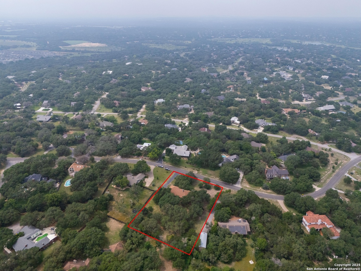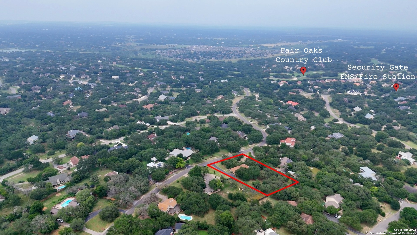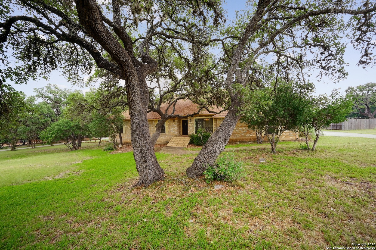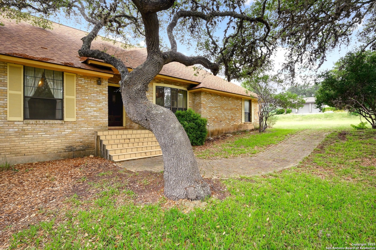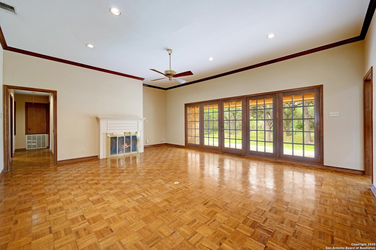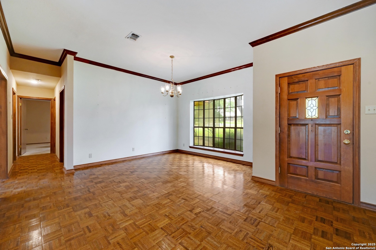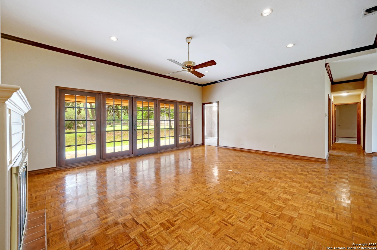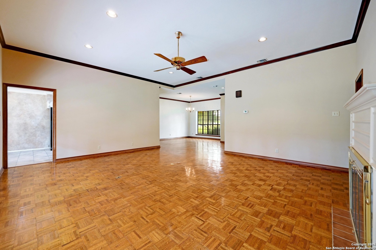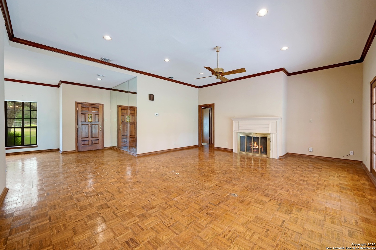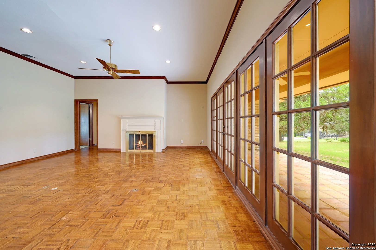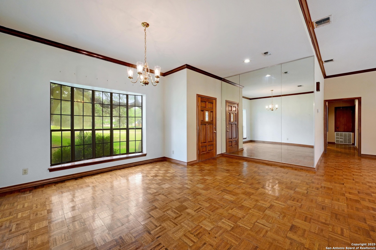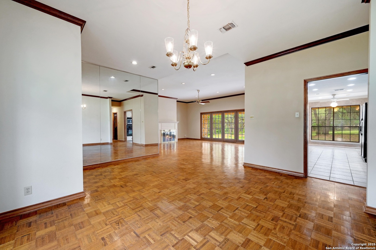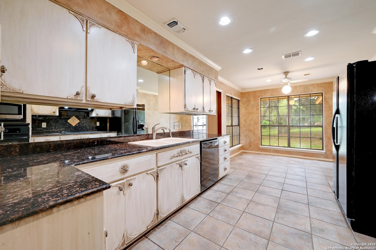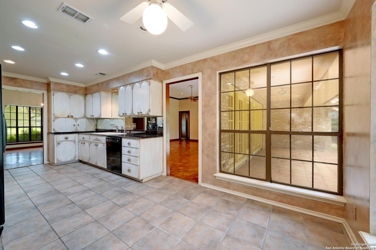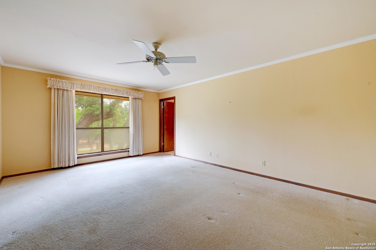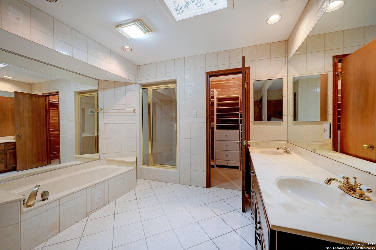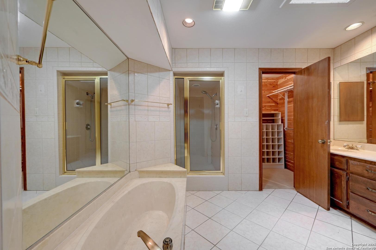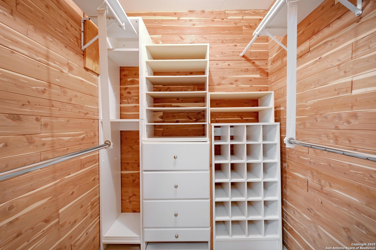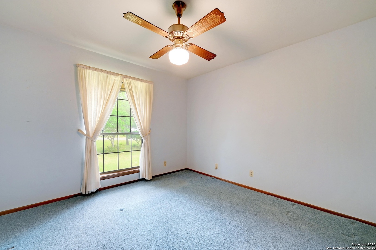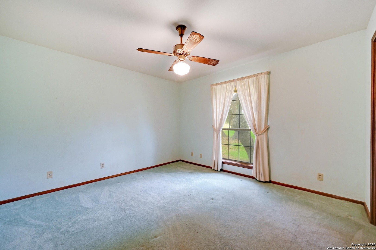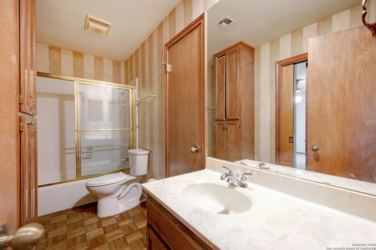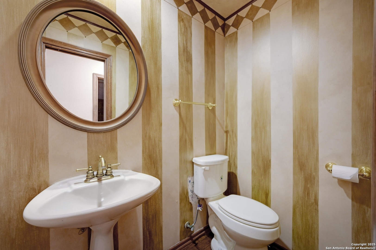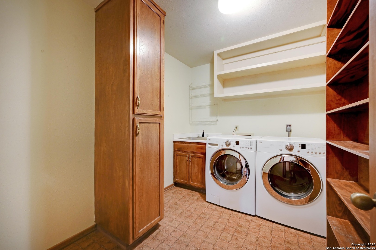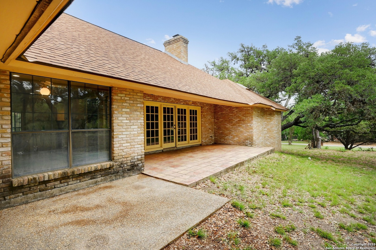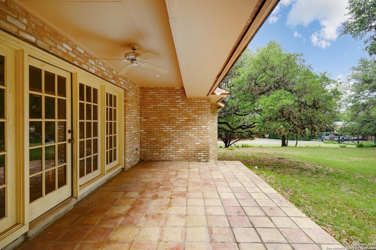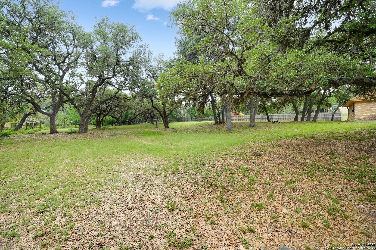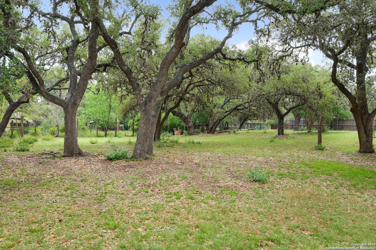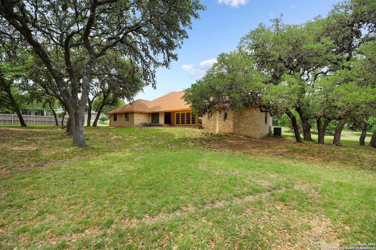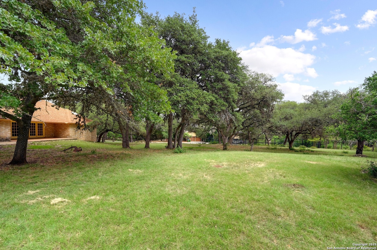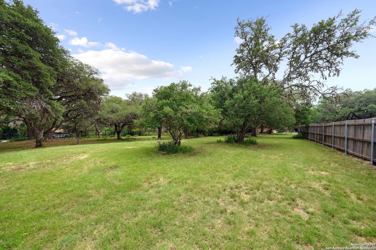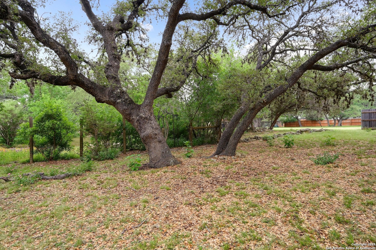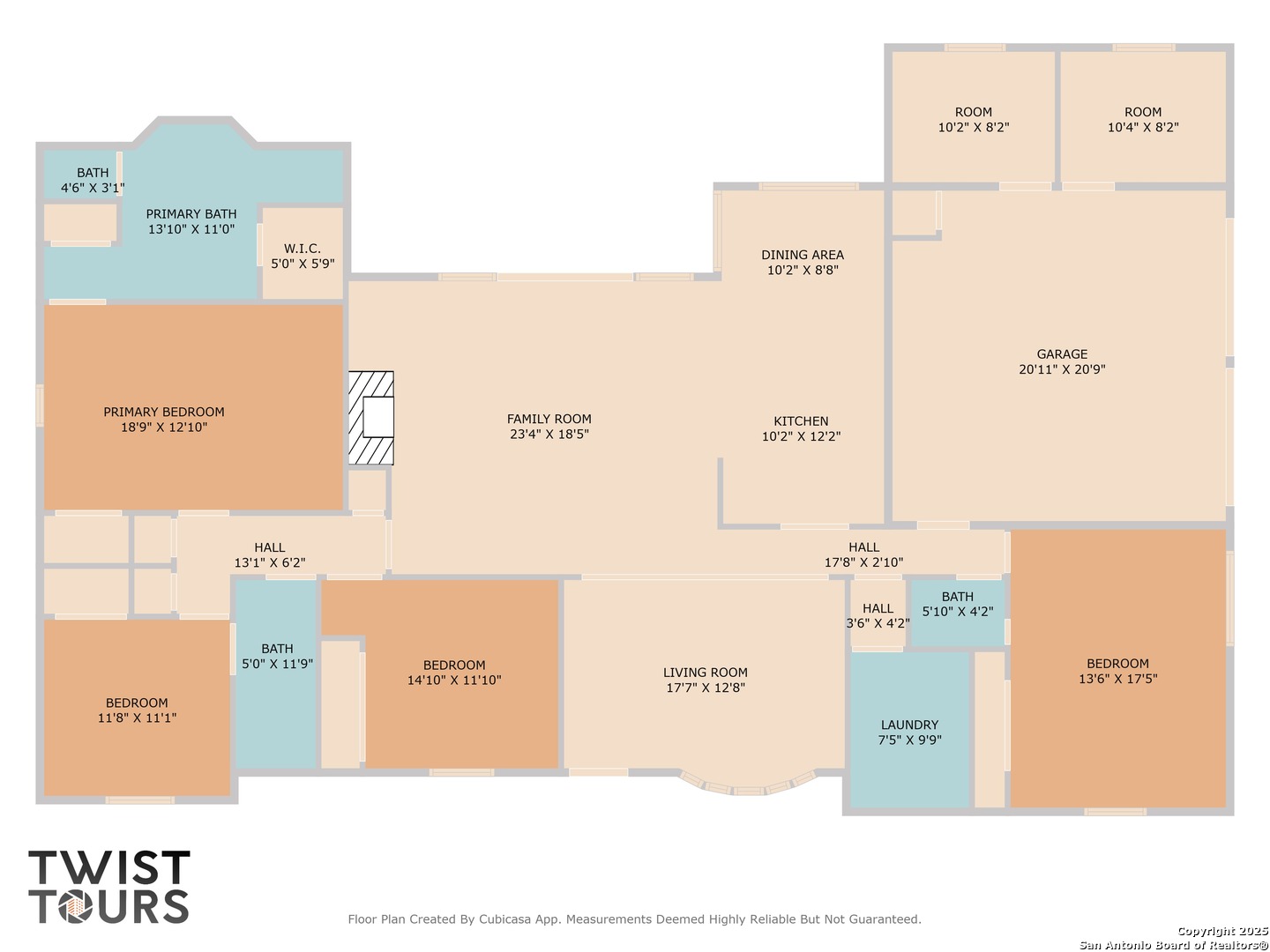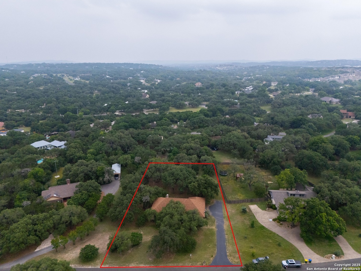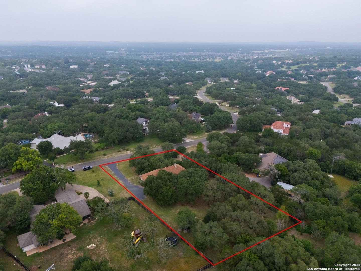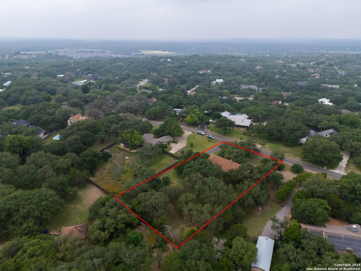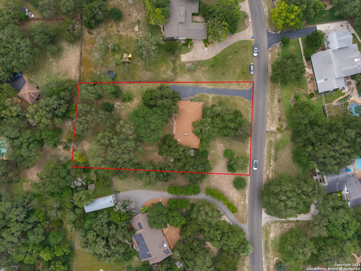Status
Market MatchUP
How this home compares to similar 4 bedroom homes in Boerne- Price Comparison$250,709 lower
- Home Size702 sq. ft. smaller
- Built in 1983Older than 95% of homes in Boerne
- Boerne Snapshot• 657 active listings• 52% have 4 bedrooms• Typical 4 bedroom size: 3072 sq. ft.• Typical 4 bedroom price: $819,708
Description
Welcome to 29241 Seabiscuit Drive, Fair Oaks Ranch Nestled in the prestigious, gated Raintree Woods community, this 2,370 sq ft home sits on a sprawling 0.97-acre lot adorned with mature live oak trees, offering unmatched privacy and tranquility. The expansive backyard provides ample space to create your dream oasis-ideal for a pool, garden, or outdoor entertaining. This home boasts a spacious floor plan with 4 generous bedrooms, 2 full bathrooms, 1 half bathroom, and a bright living room with French doors showcasing stunning backyard views. The kitchen features granite countertops and flows into a cozy breakfast nook, ideal for morning coffee. The versatile front living area could double as a formal dining room and accommodate a large table, perfect for entertaining guests or hosting elegant dinners. The primary suite includes a cedar-lined walk-in closet, and recent upgrades to the roof, HVAC, and water heaters ensure peace of mind. Located off the I-10 corridor, Raintree Woods is across from the renowned Fair Oaks Country Club, offering optional membership for golf, tennis, swimming, and more. Enjoy easy access to top-rated Boerne ISD schools, shopping, and dining, all within a peaceful, secure environment. Ready to personalize your dream home in this sought-after neighborhood? Schedule a showing today to experience the charm and potential of this Fair Oaks Ranch gem!
MLS Listing ID
Listed By
(512) 448-4111
Keller Williams Realty
Map
Estimated Monthly Payment
$5,083Loan Amount
$540,550This calculator is illustrative, but your unique situation will best be served by seeking out a purchase budget pre-approval from a reputable mortgage provider. Start My Mortgage Application can provide you an approval within 48hrs.
Home Facts
Bathroom
Kitchen
Appliances
- Built-In Oven
- Cook Top
- Microwave Oven
- Chandelier
- Dishwasher
- Electric Water Heater
- Ceiling Fans
- Ice Maker Connection
Roof
- Composition
Levels
- One
Cooling
- One Window/Wall
- One Central
Pool Features
- None
Window Features
- None Remain
Fireplace Features
- Wood Burning
- One
- Family Room
Association Amenities
- Other - See Remarks
- Guarded Access
Flooring
- Parquet
- Carpeting
Foundation Details
- Slab
Architectural Style
- One Story
Heating
- Central
