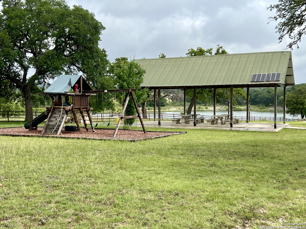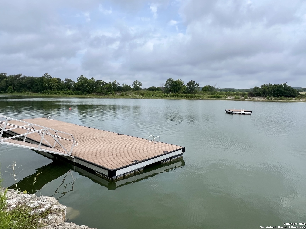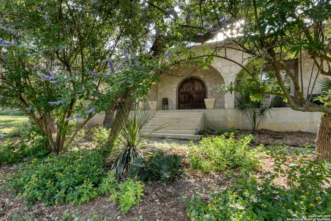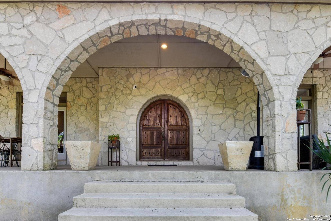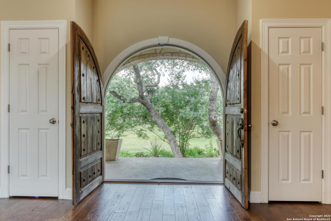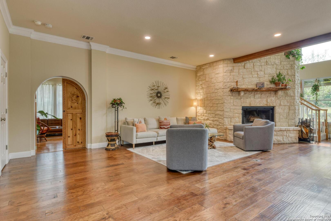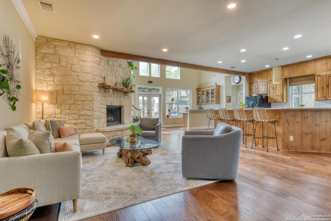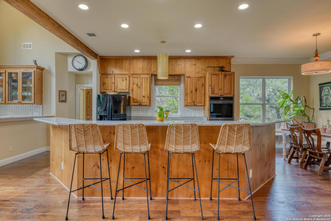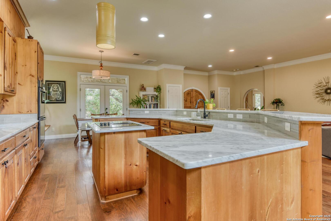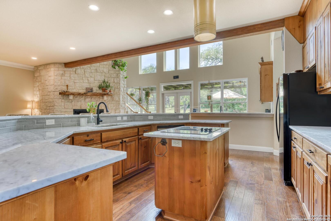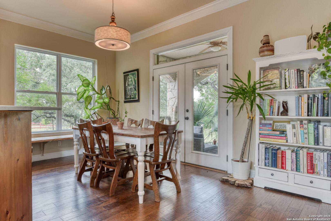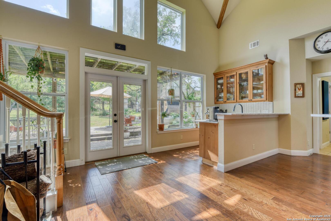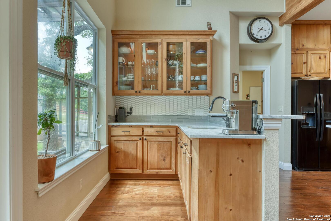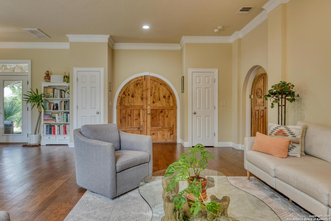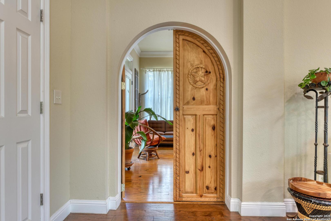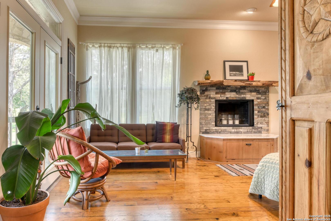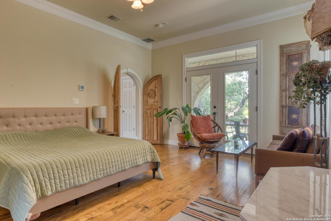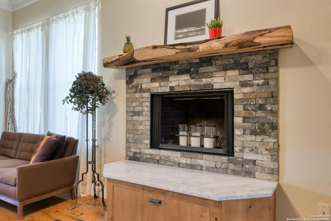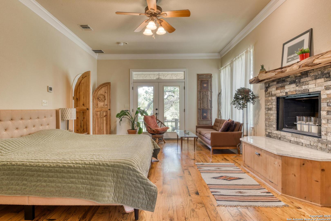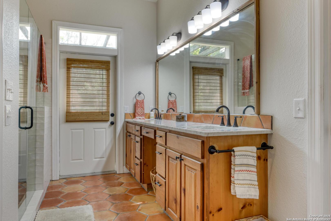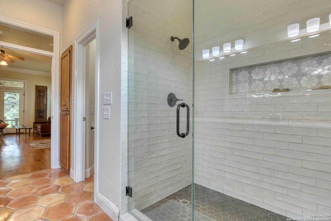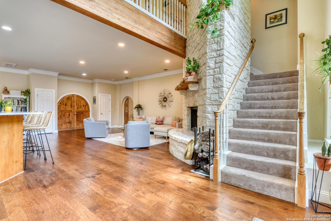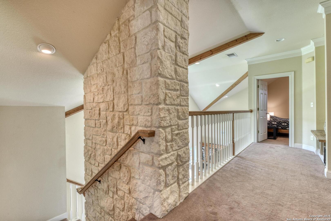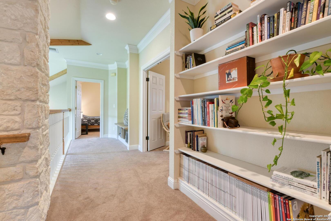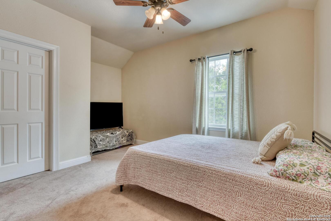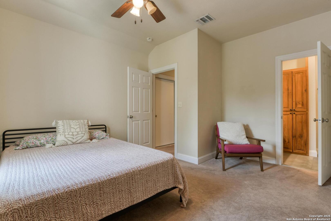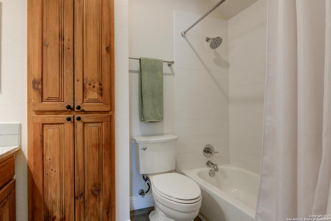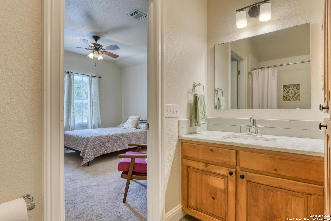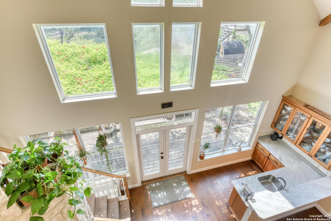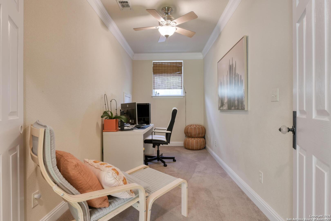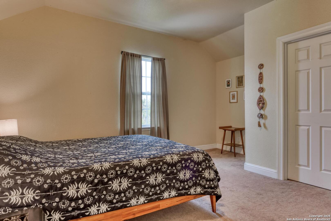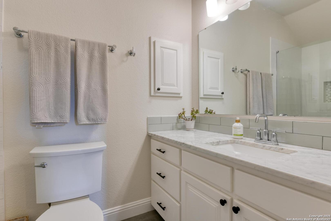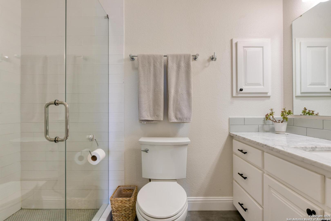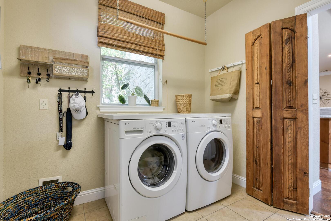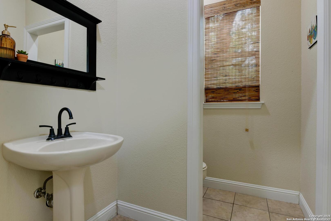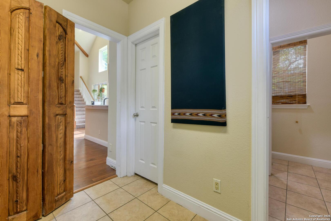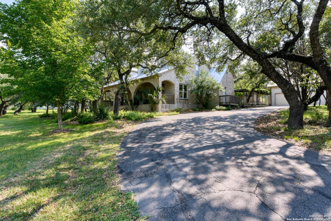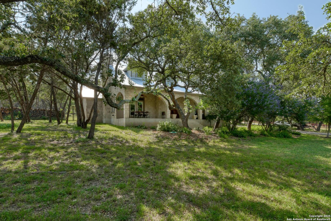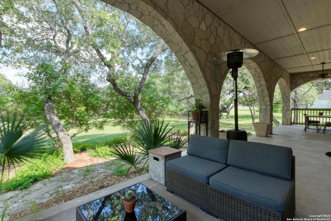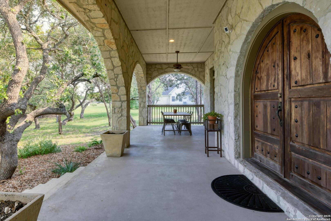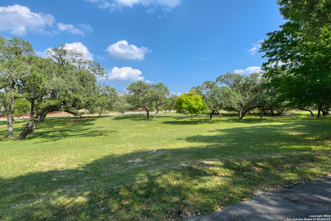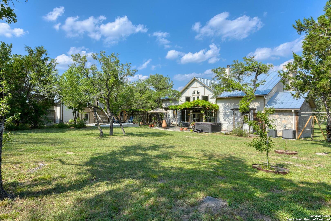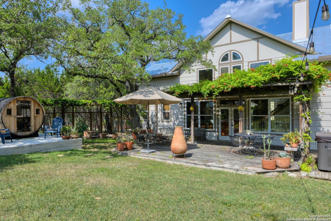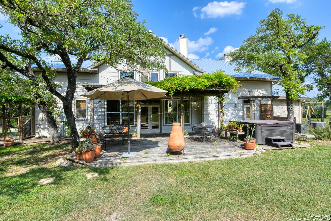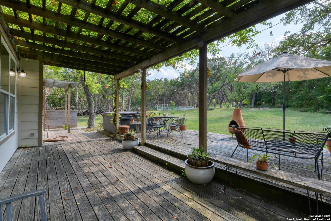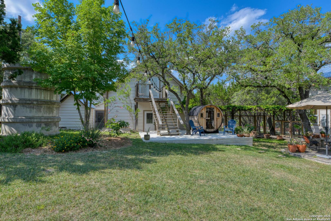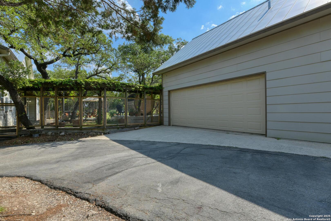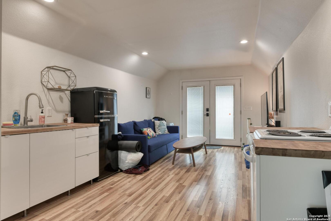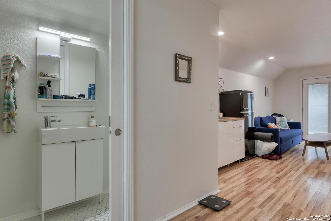Status
Market MatchUP
How this home compares to similar 3 bedroom homes in Boerne- Price Comparison$163,145 higher
- Home Size794 sq. ft. larger
- Built in 2004Older than 77% of homes in Boerne
- Boerne Snapshot• 657 active listings• 31% have 3 bedrooms• Typical 3 bedroom size: 2296 sq. ft.• Typical 3 bedroom price: $651,854
Description
Spectacular Lake Country home, lots of natural light, great open floor plan perfect for entertaining. Main floor primary with two large walk-in closets, sitting area, fireplace and outdoor access. Two bedrooms with en-suites and walk-in closets, small office and plenty of storage upstairs. Detached garage apartment with full bathroom and kitchen creates a wonderful and private extension to the home for fourth bedroom or guest space. Gorgeous mature oak trees, front patio, back deck, a circular drive, two car garage, extra covered parking and fenced backyard provide excellent outdoor living opportunities. Boerne lake access from private community dock, grills, playground and covered pavilion.
MLS Listing ID
Listed By
(210) 822-7979
Nix Realty Company
Map
Estimated Monthly Payment
$7,274Loan Amount
$774,250This calculator is illustrative, but your unique situation will best be served by seeking out a purchase budget pre-approval from a reputable mortgage provider. Start My Mortgage Application can provide you an approval within 48hrs.
Home Facts
Bathroom
Kitchen
Appliances
- City Garbage service
- Down Draft
- Electric Water Heater
- Self-Cleaning Oven
- Wet Bar
- Disposal
- Garage Door Opener
- Washer
- Dryer
- Water Softener (owned)
- Built-In Oven
- Cook Top
- 2+ Water Heater Units
- Dishwasher
- Smooth Cooktop
- Refrigerator
- Double Ovens
- Ceiling Fans
Roof
- Metal
Levels
- Two
Cooling
- Two Central
Pool Features
- Hot Tub
- Other
Window Features
- All Remain
Other Structures
- Other
Exterior Features
- Has Gutters
- Covered Patio
- Garage Apartment
- Partial Fence
- Mature Trees
Fireplace Features
- Wood Burning
- Living Room
- Primary Bedroom
- Two
Association Amenities
- Lake/River Park
- Park/Playground
- Volleyball Court
- Waterfront Access
- Boat Ramp
- Fishing Pier
- BBQ/Grill
Flooring
- Ceramic Tile
- Saltillo Tile
- Wood
- Carpeting
Foundation Details
- Slab
Architectural Style
- Two Story
Heating
- Central
