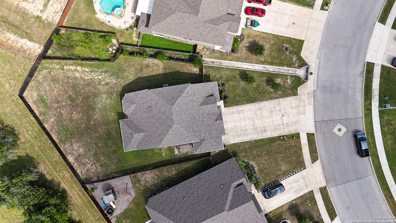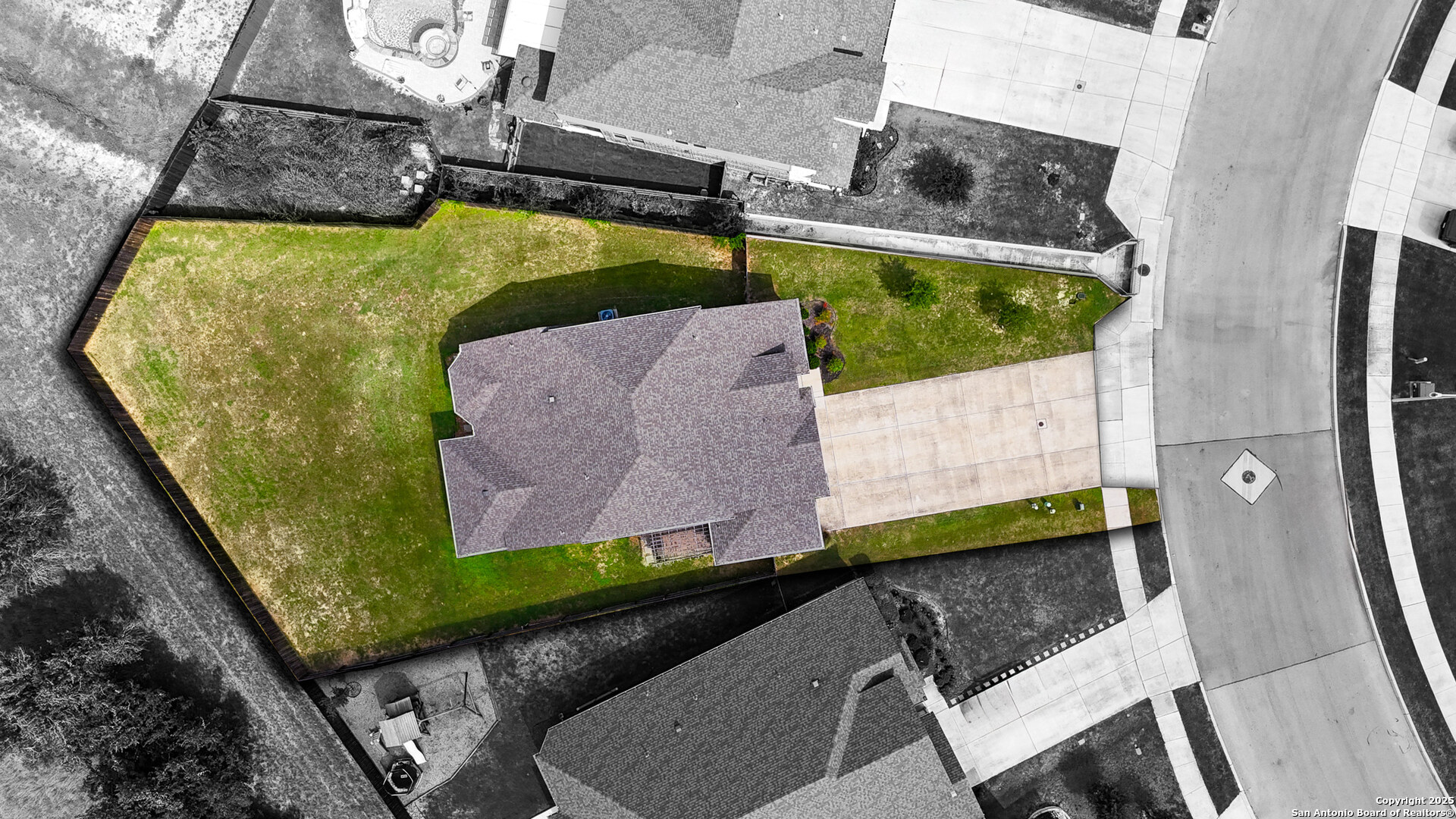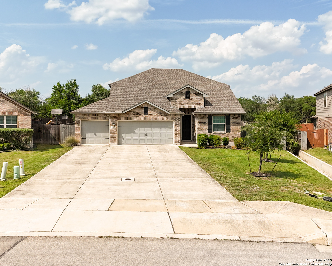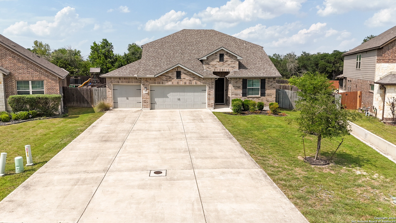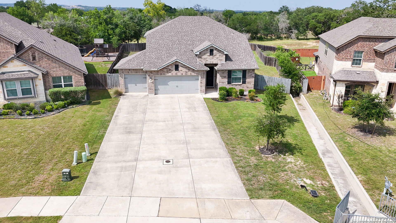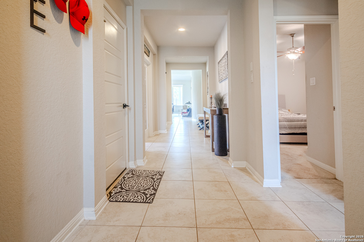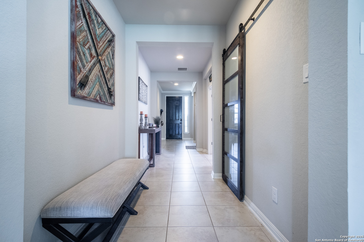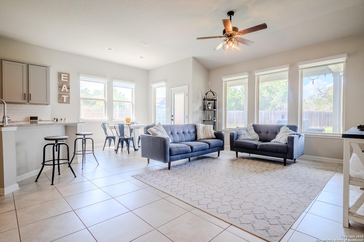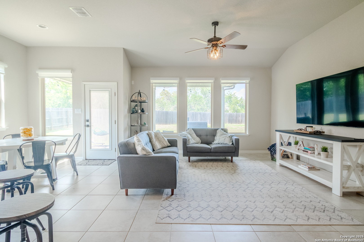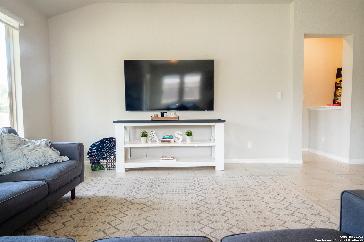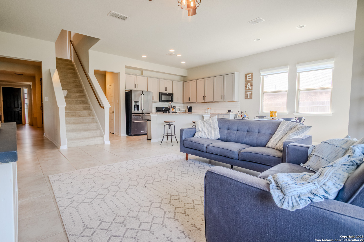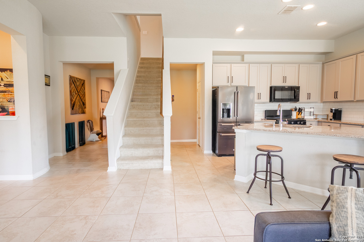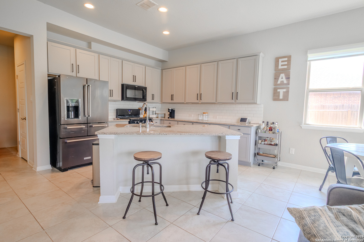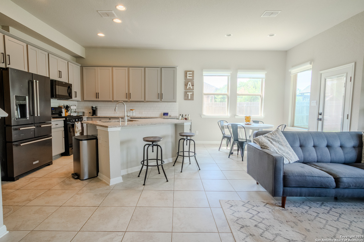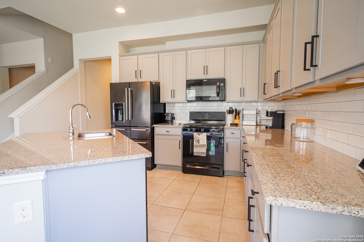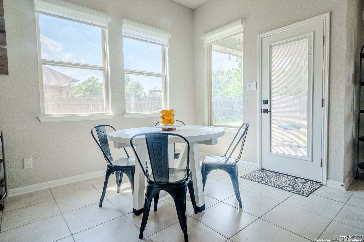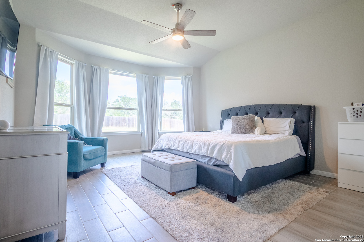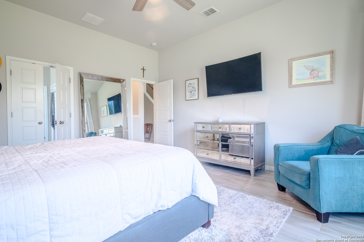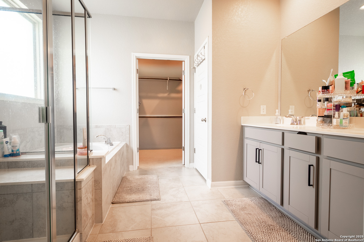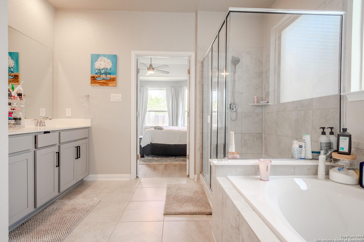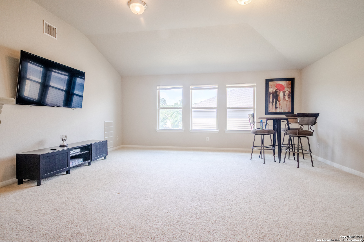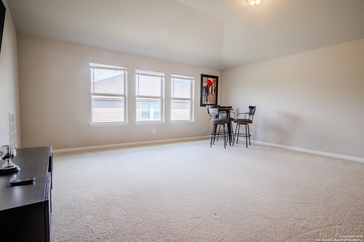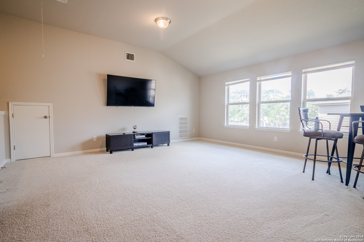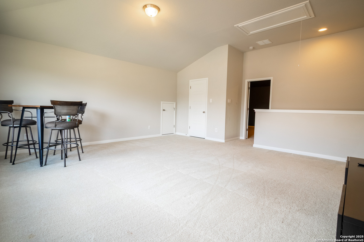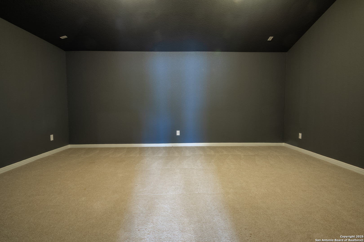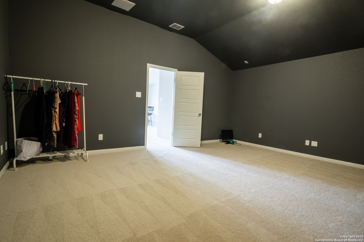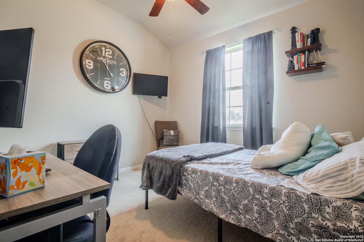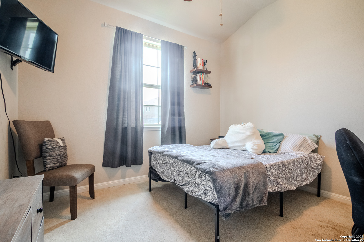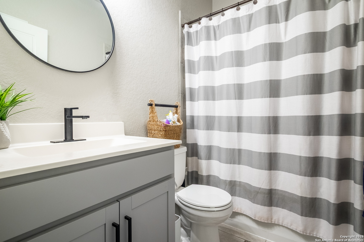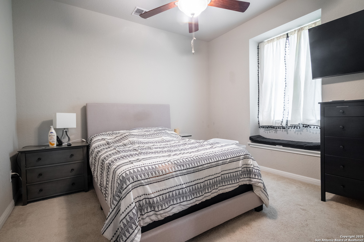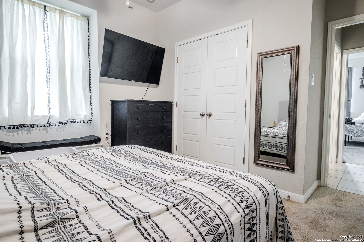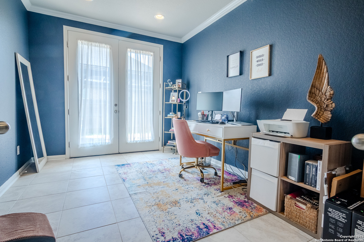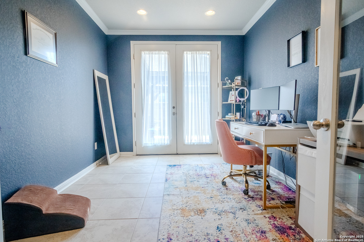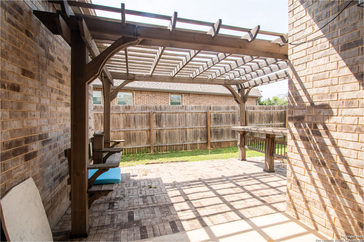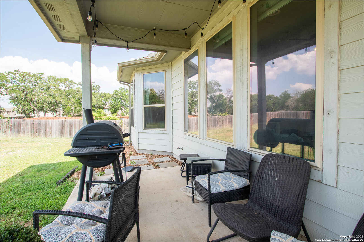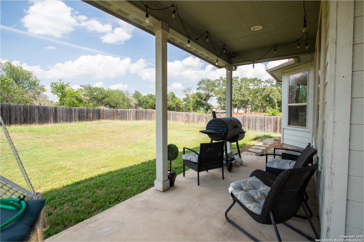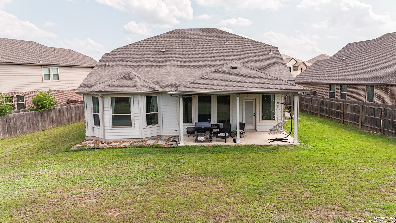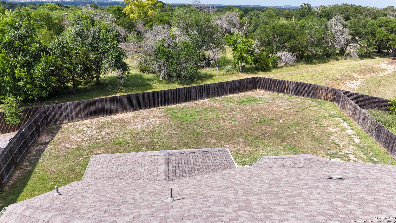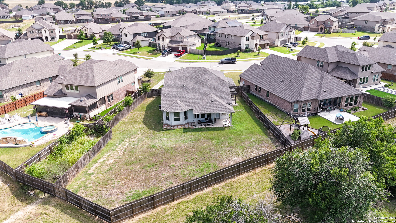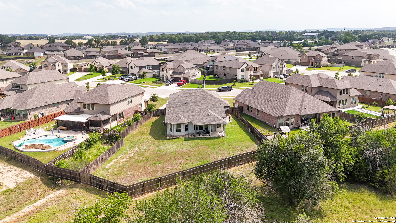Status
Market MatchUP
How this home compares to similar 3 bedroom homes in Boerne- Price Comparison$153,008 lower
- Home Size395 sq. ft. larger
- Built in 2017Newer than 51% of homes in Boerne
- Boerne Snapshot• 647 active listings• 31% have 3 bedrooms• Typical 3 bedroom size: 2296 sq. ft.• Typical 3 bedroom price: $653,007
Description
You'll fall in love with this beautifully maintained 3-bedroom, 2-bath home located in the sought-after Oaks of Southglen community. Featuring a spacious 3-car garage and an oversized driveway, this property offers both style and function. All bedrooms are conveniently located on the main floor, with a thoughtful split floor plan that separates the master suite from the secondary bedrooms for added privacy. Upstairs, you'll find an expansive loft and dedicated media room-perfect for entertaining or relaxing with the family. The heart of the home is a large open-concept living area that flows seamlessly into a stunning kitchen complete with a center island, granite countertops, and a bright eat-in dining space. Enjoy an abundance of natural light throughout the home. Step outside to a huge backyard that backs up to a private ranch-no rear neighbors! Just off the flex/study room is a charming pergola-covered outdoor space, ideal for quiet mornings or evening gatherings. Located in the highly rated Boerne ISD and just minutes from Geneva School, this home offers easy access to IH-10, making your commute a breeze. Don't miss your chance to own this versatile and beautifully appointed home-schedule your showing today!
MLS Listing ID
Listed By
(855) 450-0442
Real Broker, LLC
Map
Estimated Monthly Payment
$4,505Loan Amount
$475,000This calculator is illustrative, but your unique situation will best be served by seeking out a purchase budget pre-approval from a reputable mortgage provider. Start My Mortgage Application can provide you an approval within 48hrs.
Home Facts
Bathroom
Kitchen
Appliances
- Dryer Connection
- Dishwasher
- Smoke Alarm
- Ice Maker Connection
- Ceiling Fans
- Microwave Oven
- City Garbage service
- Plumb for Water Softener
- Gas Cooking
- Attic Fan
- Solid Counter Tops
- Smooth Cooktop
- Disposal
- Gas Water Heater
- Washer Connection
- Refrigerator
- Stove/Range
- Pre-Wired for Security
- Garage Door Opener
- Water Softener (owned)
Roof
- Composition
Levels
- Two
Cooling
- One Central
- Zoned
Pool Features
- None
Window Features
- Some Remain
Exterior Features
- Patio Slab
- Sprinkler System
- Double Pane Windows
- Covered Patio
- Privacy Fence
Fireplace Features
- Not Applicable
Association Amenities
- BBQ/Grill
- Pool
- Park/Playground
Flooring
- Carpeting
- Ceramic Tile
Foundation Details
- Slab
Architectural Style
- Two Story
Heating
- Central
