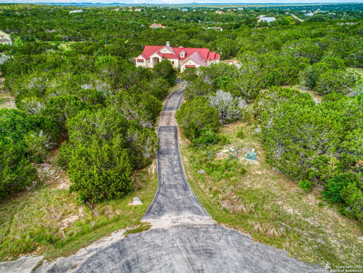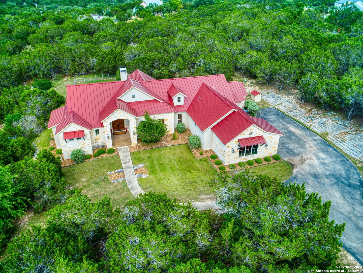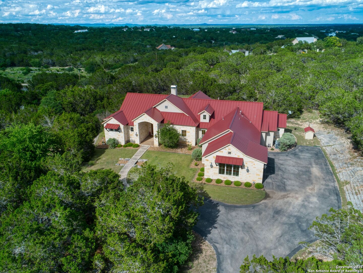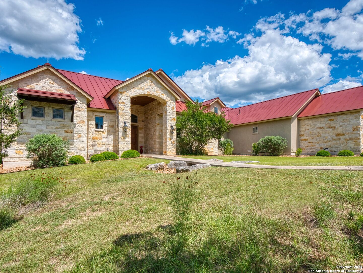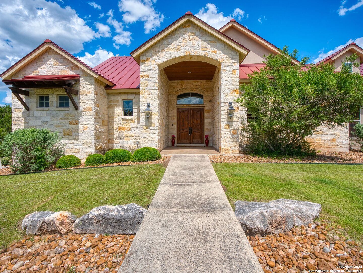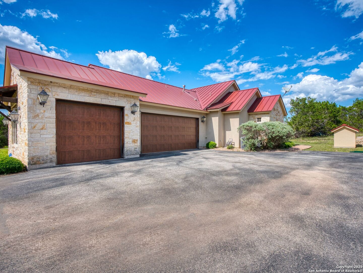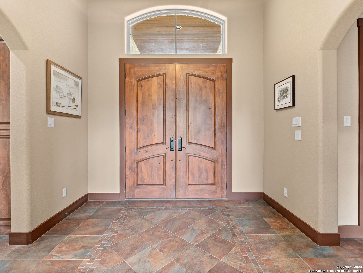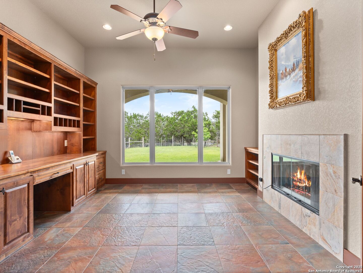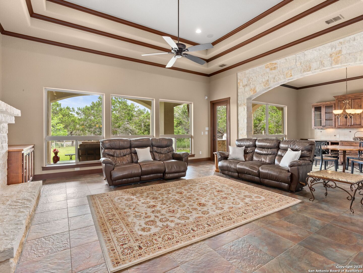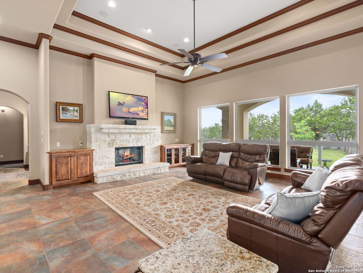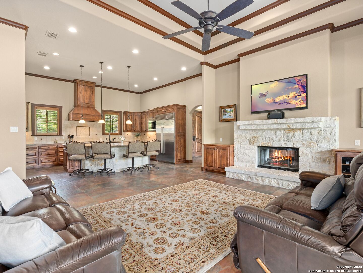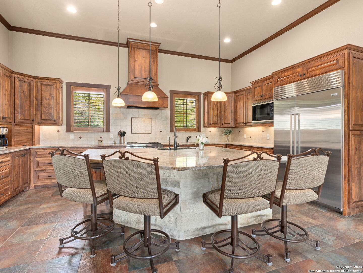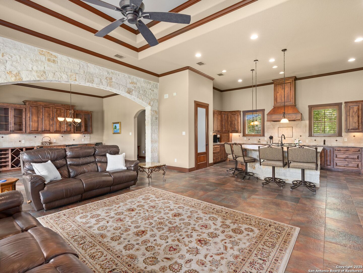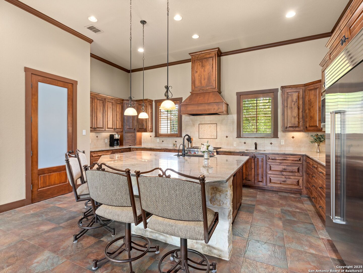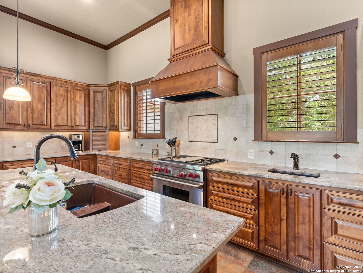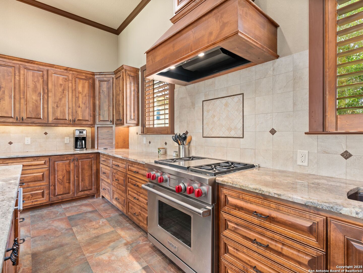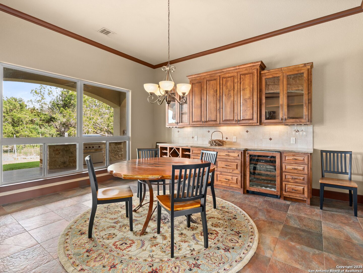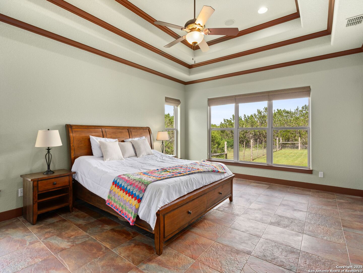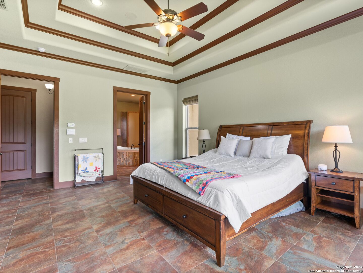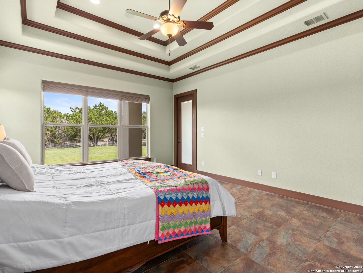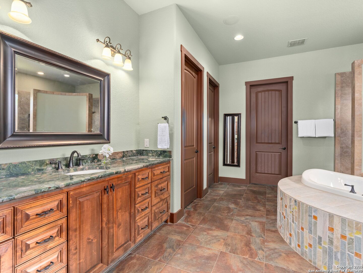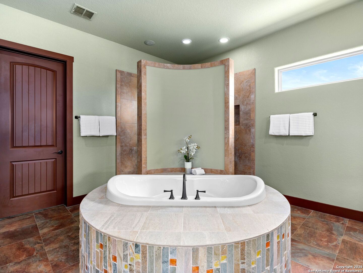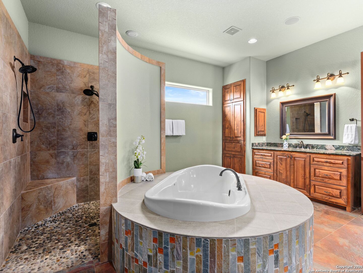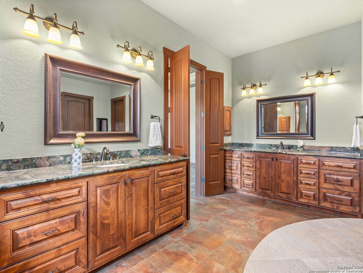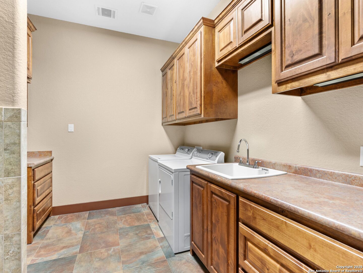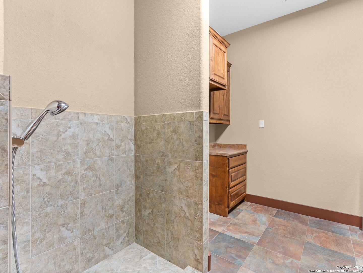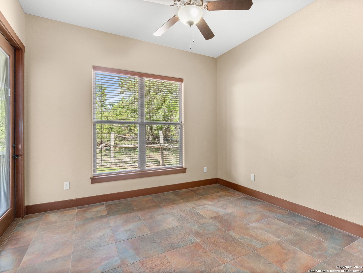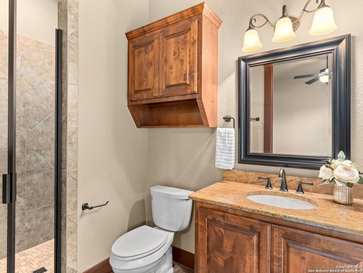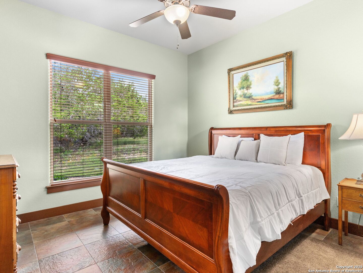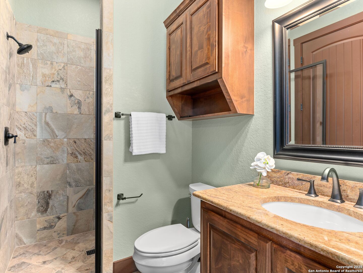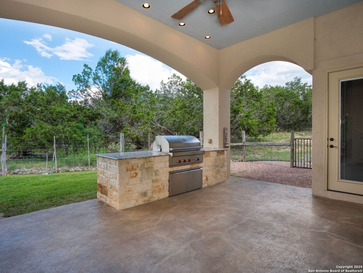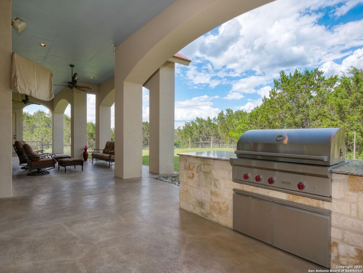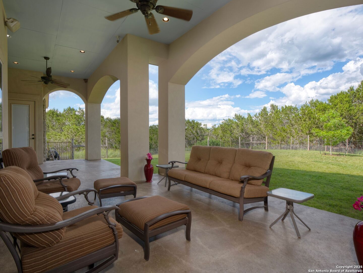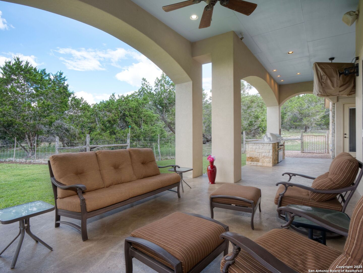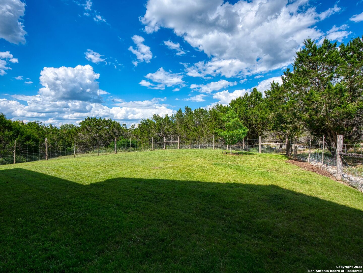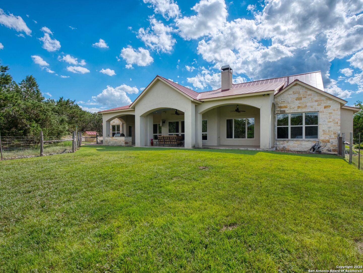Status
Market MatchUP
How this home compares to similar 3 bedroom homes in Boerne- Price Comparison$598,145 higher
- Home Size881 sq. ft. larger
- Built in 2011Older than 65% of homes in Boerne
- Boerne Snapshot• 657 active listings• 31% have 3 bedrooms• Typical 3 bedroom size: 2296 sq. ft.• Typical 3 bedroom price: $651,854
Description
Nestled in the Heart of The Texas Hill Country, this Paul Allen Custom Built home offers unmatched privacy and refined elegance. Blending timeless architecture with modern amenities, this custom built beauty is a true sanctuary just minutes from the charming city of Boerne and a short drive to San Antonio. The gourmet kitchen features a massive island, top-of-the-line appliances including a Wolf gas cooktop/stove. Built with an oversized propane tank, septic system, and A/C unit, more fabulous details include an Insta Hot on kitchen sink and giant pet shower in the laundry room! Gorgeous Alder wood throughout with multiple built-ins including dining room wine fridge and wine racks. Outside entertainer's kitchen with covered patio and views galore! Three car garage with extra storage a huge plus, wiring to put in a front gate if desired. The superior Cordillera Ranch Amenity Center and Golf Course include club house, pool, tennis courts, park/playground, jogging and bike trails, lake/river park, bridle path, waterfront access. 24 Hour guarded access.
MLS Listing ID
Listed By
(830) 816-5260
Kuper Sotheby's Int'l Realty
Map
Estimated Monthly Payment
$10,593Loan Amount
$1,187,500This calculator is illustrative, but your unique situation will best be served by seeking out a purchase budget pre-approval from a reputable mortgage provider. Start My Mortgage Application can provide you an approval within 48hrs.
Home Facts
Bathroom
Kitchen
Appliances
- Dryer Connection
- Dishwasher
- Smoke Alarm
- Ice Maker Connection
- Ceiling Fans
- Microwave Oven
- Gas Cooking
- Solid Counter Tops
- Propane Water Heater
- Disposal
- Custom Cabinets
- Gas Water Heater
- Chandelier
- Washer Connection
- Security System (Leased)
- Vent Fan
- Private Garbage Service
- Refrigerator
- Stove/Range
- 2+ Water Heater Units
- Garage Door Opener
- Cook Top
- Water Softener (owned)
Roof
- Tile
Levels
- One
Cooling
- Two Central
Pool Features
- None
Window Features
- Some Remain
Exterior Features
- Patio Slab
- Sprinkler System
- Double Pane Windows
- Cross Fenced
- Covered Patio
- Mature Trees
- Outdoor Kitchen
- Gas Grill
Fireplace Features
- One
- Living Room
- Gas
Association Amenities
- Bridle Path
- BBQ/Grill
- Clubhouse
- Lake/River Park
- Waterfront Access
- Guarded Access
- Jogging Trails
- Bike Trails
- Golf Course
- Park/Playground
- Tennis
- Controlled Access
- Pool
Accessibility Features
- Stall Shower
- No Carpet
- No Steps Down
- No Stairs
- First Floor Bath
- First Floor Bedroom
- Level Lot
Flooring
- Ceramic Tile
Foundation Details
- Slab
Architectural Style
- One Story
- Texas Hill Country
Heating
- 2 Units
- Central
