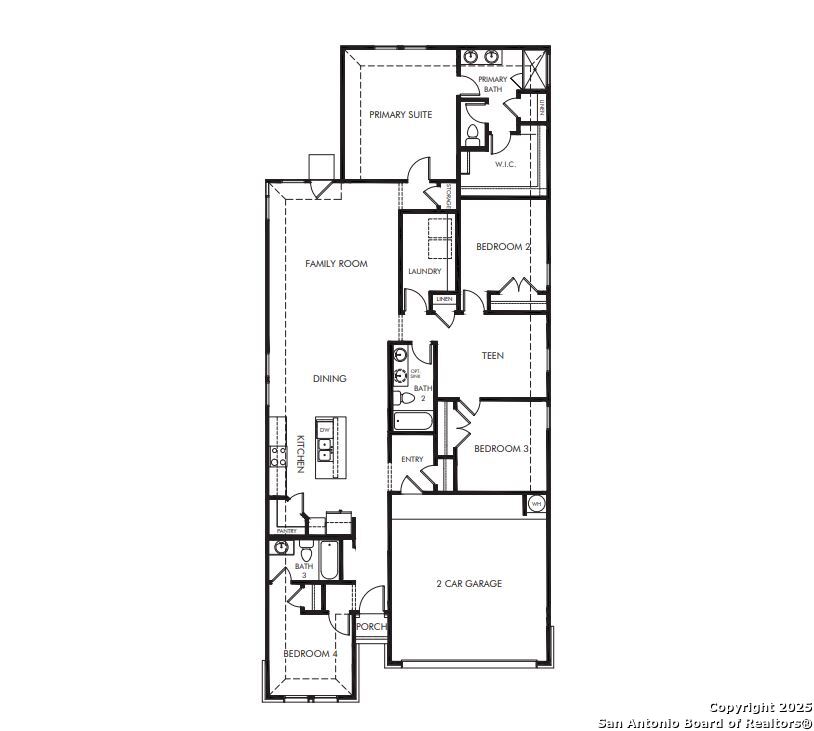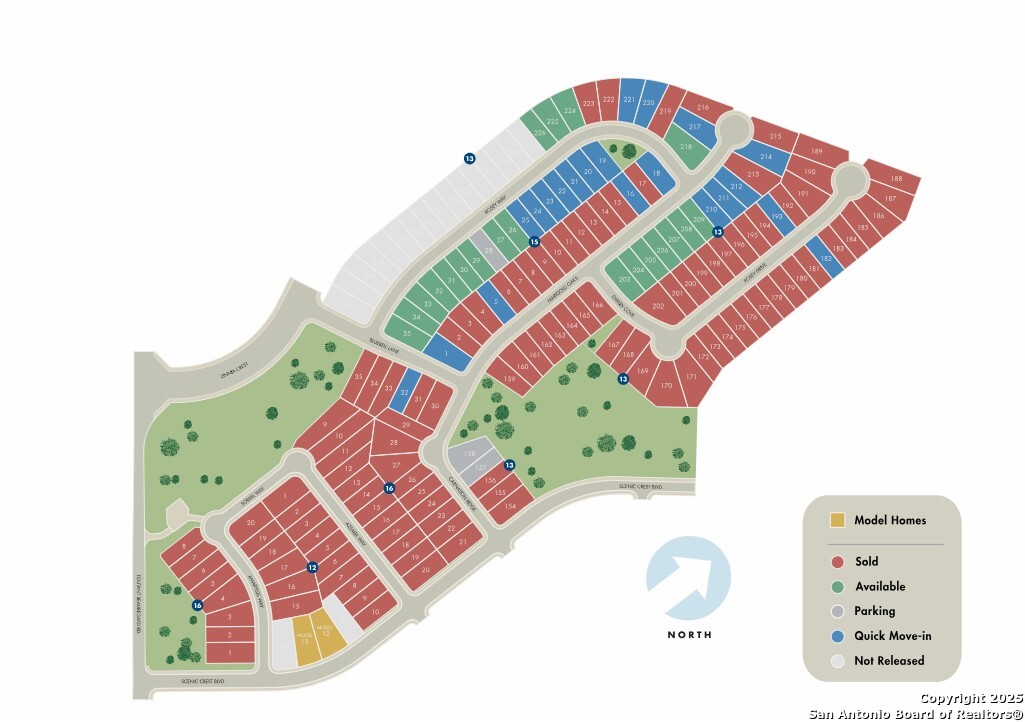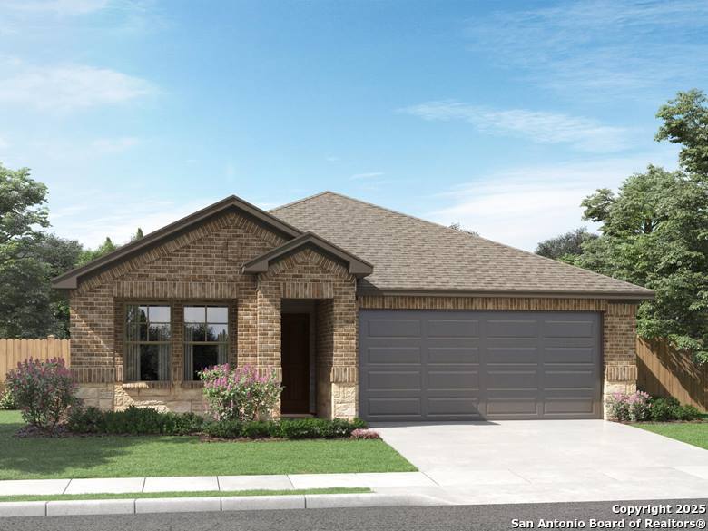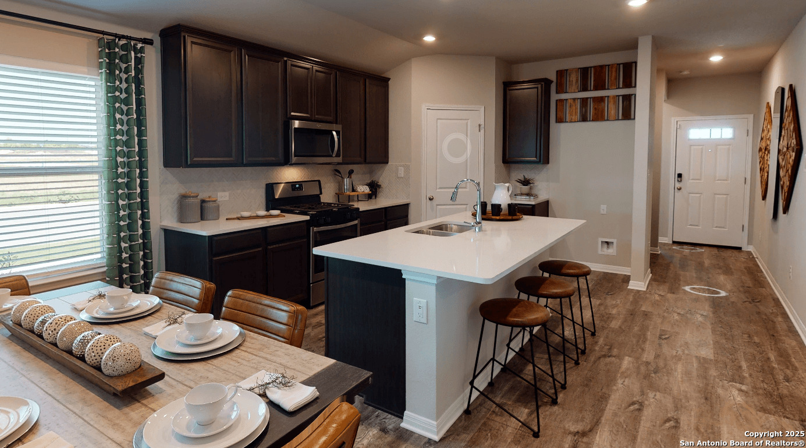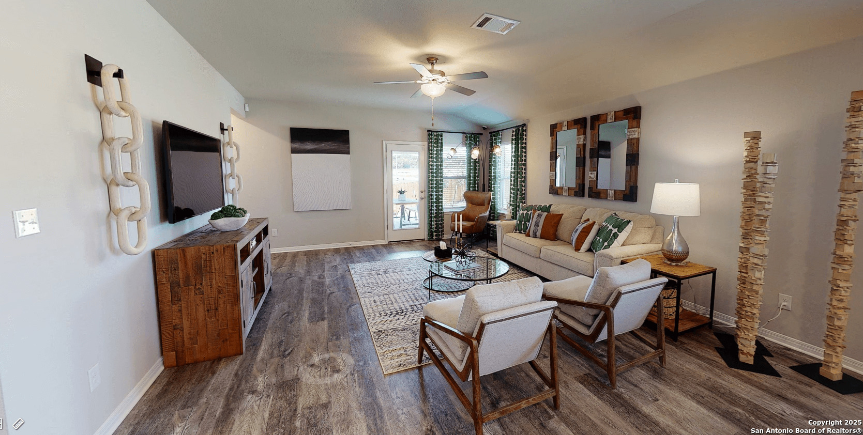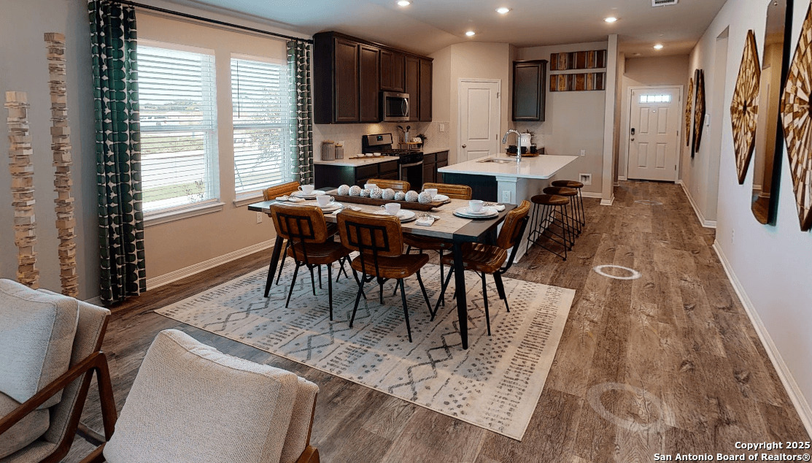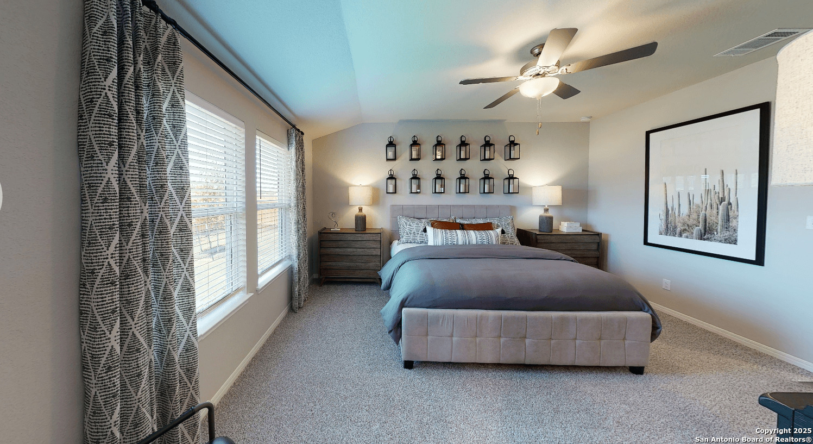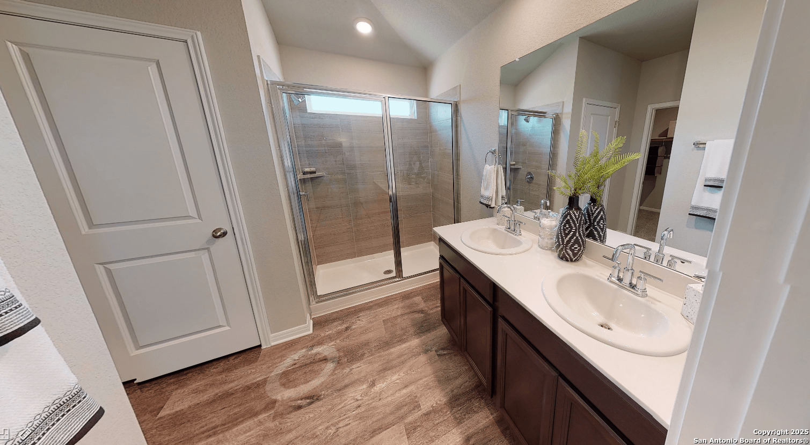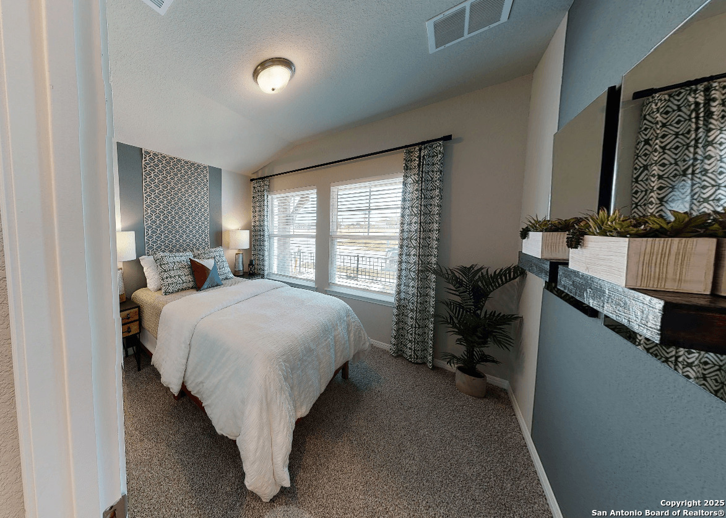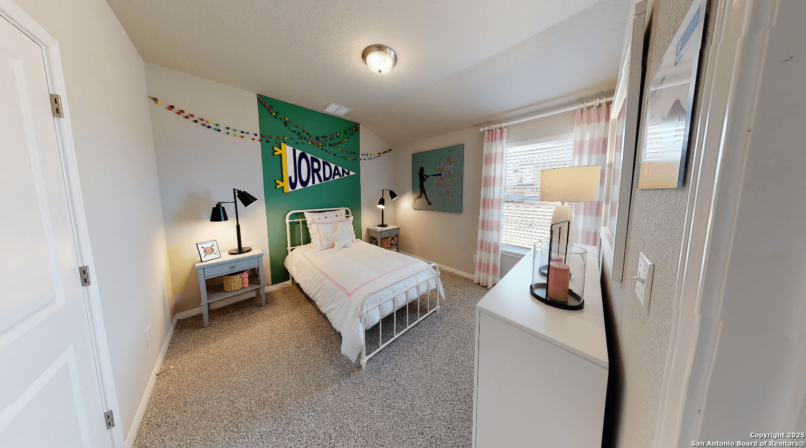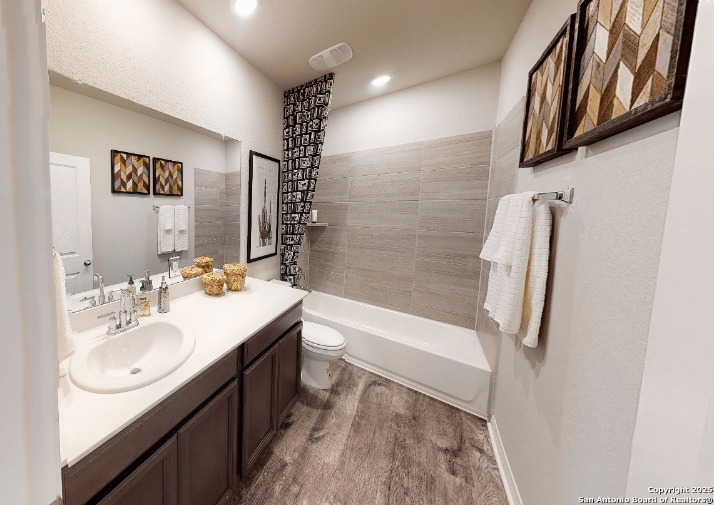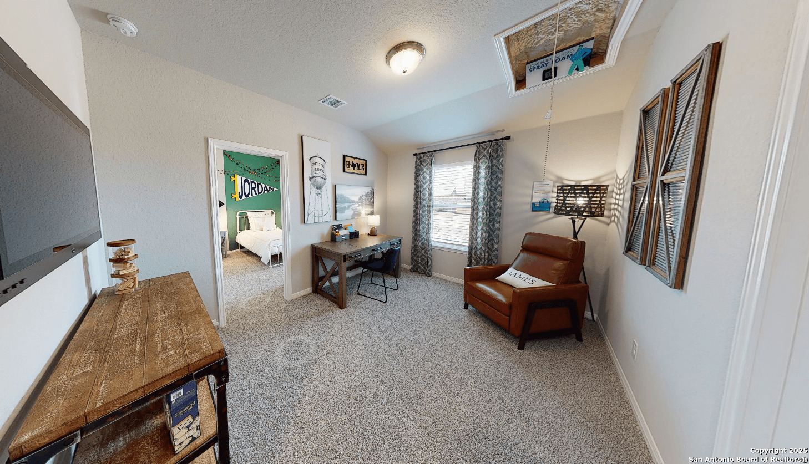Status
Market MatchUP
How this home compares to similar 4 bedroom homes in Boerne- Price Comparison$374,260 lower
- Home Size1004 sq. ft. smaller
- Built in 2025Newer than 99% of homes in Boerne
- Boerne Snapshot• 693 active listings• 52% have 4 bedrooms• Typical 4 bedroom size: 3071 sq. ft.• Typical 4 bedroom price: $824,249
Description
Brand new, energy-efficient home available by Jul 2025! Convert the flex space of the Hughes to a relaxation oasis or a handy homework space for the kids. From the centrally located laundry room to the gorgeous open kitchen, well thought out design features are found throughout this floorplan. Starting in the $400s, Scenic Crest is nestled in Boerne, Texas, within the Northside ISD boundaries. This community offers stunning Hill Country surroundings and convenient access to I-10 and Loop 1604. Residents are just minutes from shopping, dining, and entertainment at The Rim, La Cantera, and Six Flags Fiesta Texas, making Scenic Crest a perfect blend of natural beauty and modern convenience. Each of our homes is built with innovative, energy-efficient features designed to help you enjoy more savings, better health, real comfort and peace of mind.
MLS Listing ID
Listed By
Map
Estimated Monthly Payment
$3,355Loan Amount
$427,491This calculator is illustrative, but your unique situation will best be served by seeking out a purchase budget pre-approval from a reputable mortgage provider. Start My Mortgage Application can provide you an approval within 48hrs.
Home Facts
Bathroom
Kitchen
Appliances
- Ceiling Fans
- Washer Connection
- Stove/Range
- Plumb for Water Softener
- Smoke Alarm
- Disposal
- Ice Maker Connection
- Dryer Connection
- In Wall Pest Control
- Self-Cleaning Oven
- Solid Counter Tops
- Electric Water Heater
- Microwave Oven
- Cook Top
- Garage Door Opener
- Gas Cooking
- Vent Fan
Roof
- Composition
Levels
- One
Cooling
- One Central
Pool Features
- None
Window Features
- All Remain
Exterior Features
- Covered Patio
- Double Pane Windows
- Privacy Fence
- Sprinkler System
Fireplace Features
- Not Applicable
Association Amenities
- Other - See Remarks
Flooring
- Ceramic Tile
- Vinyl
- Carpeting
Foundation Details
- Slab
Architectural Style
- One Story
Heating
- Central
