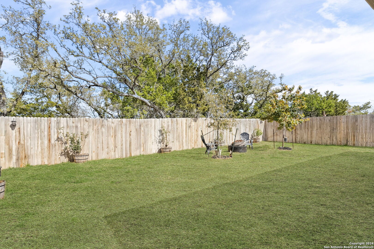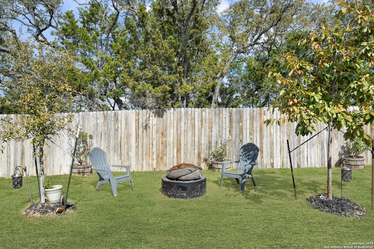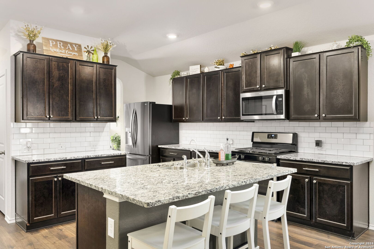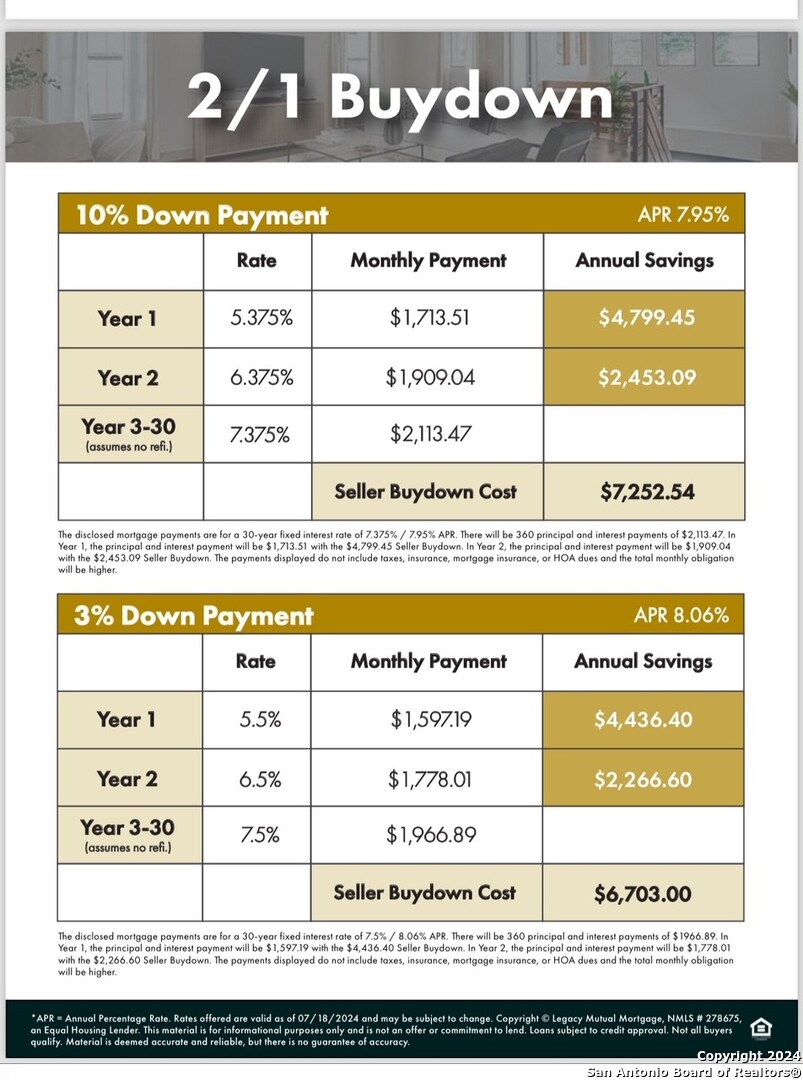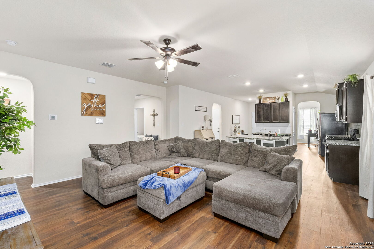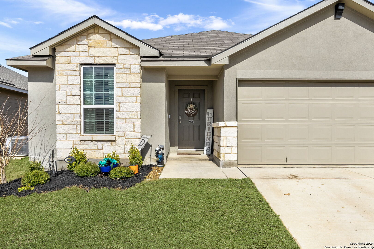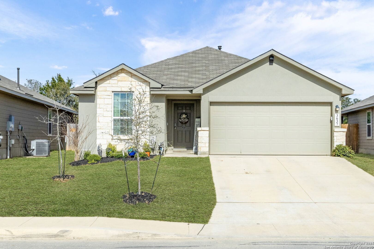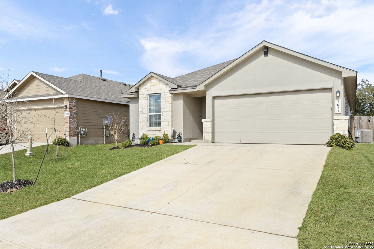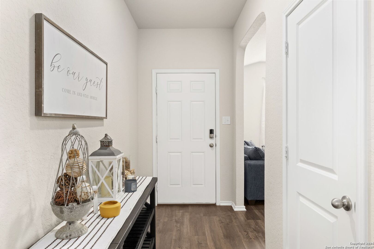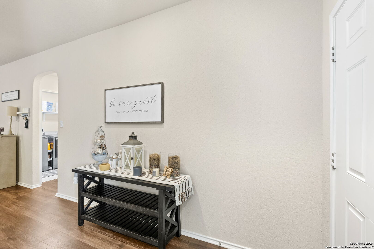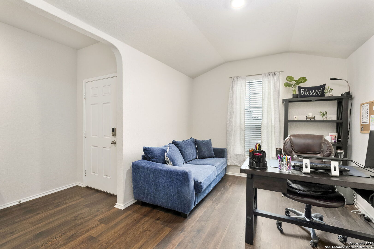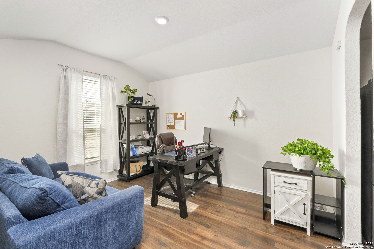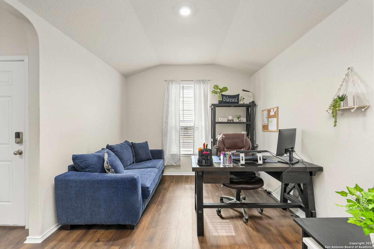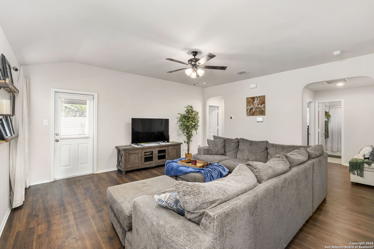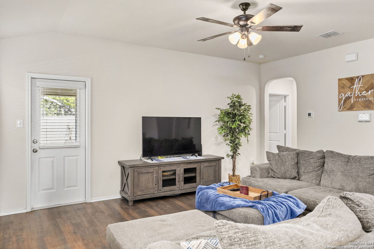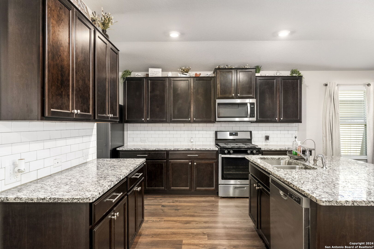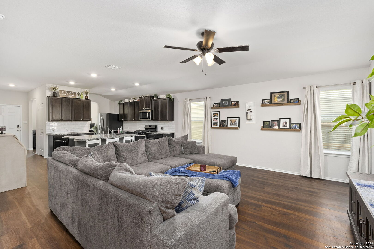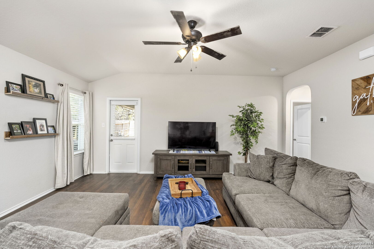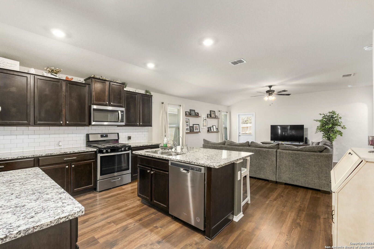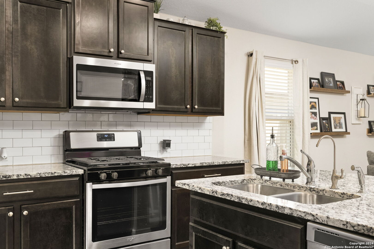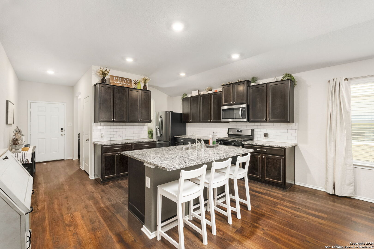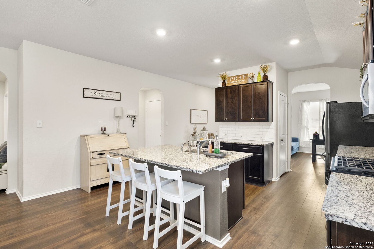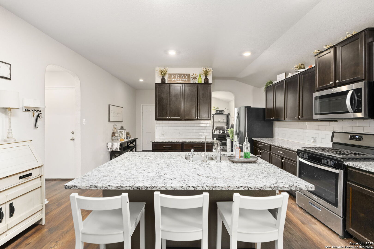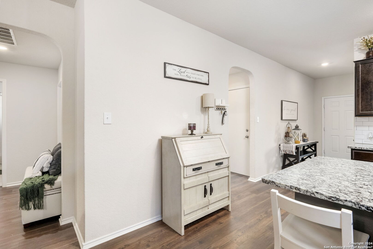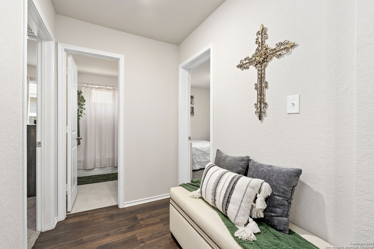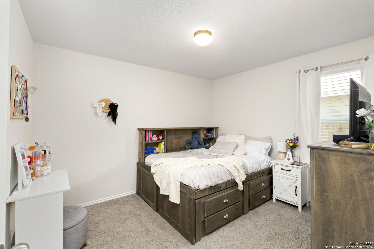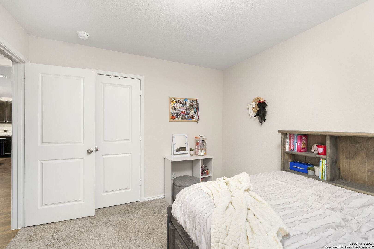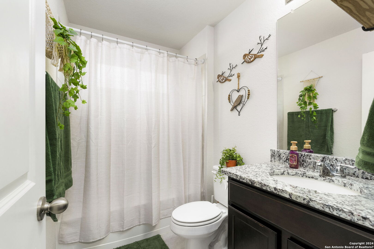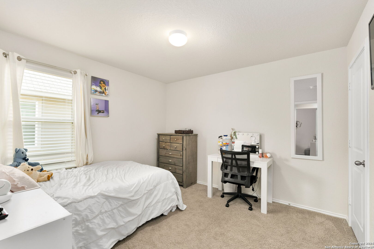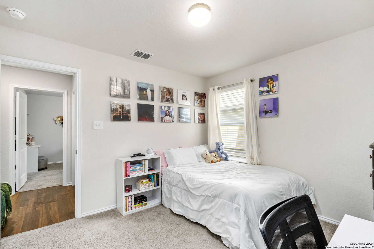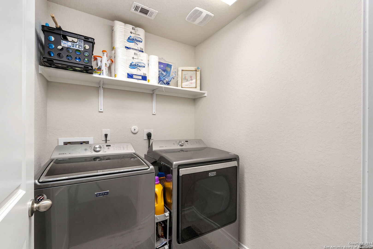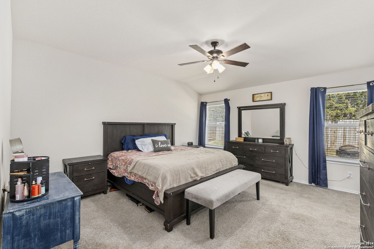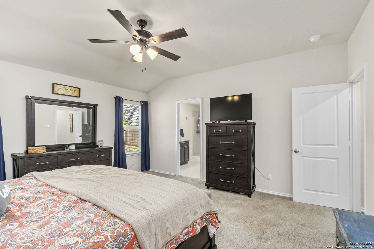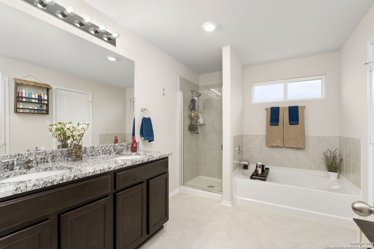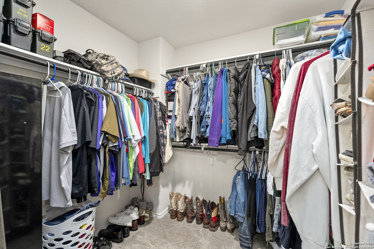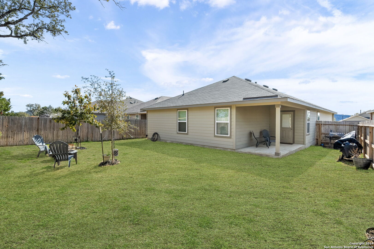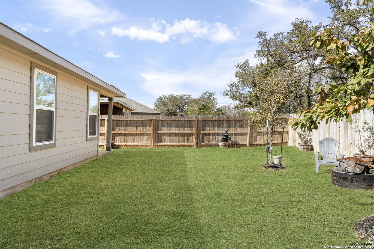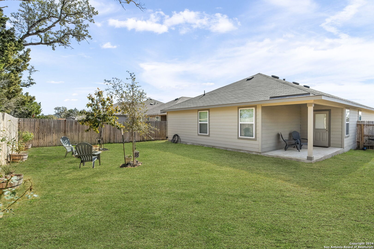Status
Market MatchUP
How this home compares to similar 3 bedroom homes in Bulverde- Price Comparison$121,800 lower
- Home Size229 sq. ft. smaller
- Built in 2022Older than 55% of homes in Bulverde
- Bulverde Snapshot• 198 active listings• 33% have 3 bedrooms• Typical 3 bedroom size: 2015 sq. ft.• Typical 3 bedroom price: $460,799
Description
*seller willing to help with buyer CLOSING COST up to 9K see additional information page to see lender options of how your lender can use these funds to get buyer a lower interest rate - Embrace the seamless blend of country charm and city convenience in Copper Canyon, Bulverde, Texas, with this beautifully maintained 3-bedroom, 2-bathroom home. Situated just north on Highway 281, you're positioned perfectly for serene living with the added perk of San Antonio's vibrant scene a few miles south. Inside, the open layout is accentuated by elegant wood tile flooring in the main areas, setting a stylish and durable foundation for entertaining. The kitchen is a chef's delight, featuring ample cabinetry, countertop space, stainless steel appliances, and an island with bar seating. Transitioning to comfort, plush carpeting in the bedrooms offers a cozy retreat, especially in the primary bedroom which includes an en-suite bathroom with dual vanities, a soaking tub, separate shower, and a spacious walk-in closet. Outside, the quaint covered patio and generous backyard space invite your personal touch to create an outdoor oasis. This home offers an ideal blend of style, comfort, and location, making it a wonderful choice for those seeking both tranquility and accessibility.
MLS Listing ID
Listed By
Map
Estimated Monthly Payment
$2,626Loan Amount
$322,050This calculator is illustrative, but your unique situation will best be served by seeking out a purchase budget pre-approval from a reputable mortgage provider. Start My Mortgage Application can provide you an approval within 48hrs.
Home Facts
Bathroom
Kitchen
Appliances
- Washer Connection
- Microwave Oven
- Stove/Range
- Water Softener (owned)
- Gas Water Heater
- Garage Door Opener
- Disposal
- Water Softener (Leased)
- City Garbage service
- Dryer Connection
- Ceiling Fans
- Self-Cleaning Oven
- Gas Cooking
- Smoke Alarm
- Plumb for Water Softener
- Dishwasher
Roof
- Composition
Levels
- One
Cooling
- One Central
Pool Features
- None
Window Features
- All Remain
Parking Features
- Attached
- Two Car Garage
Exterior Features
- Covered Patio
- Sprinkler System
- Privacy Fence
- Patio Slab
Fireplace Features
- Not Applicable
Association Amenities
- Pool
- Jogging Trails
- Clubhouse
- BBQ/Grill
- Park/Playground
Accessibility Features
- No Stairs
- First Floor Bath
- First Floor Bedroom
Flooring
- Carpeting
- Laminate
Foundation Details
- Slab
Architectural Style
- One Story
Heating
- Central
- 1 Unit
