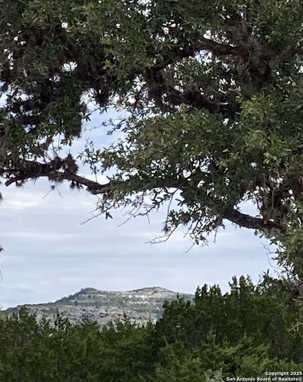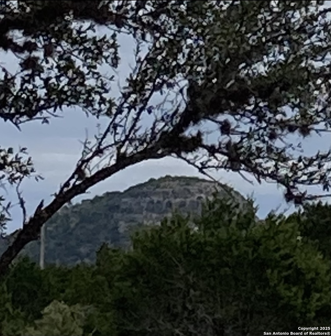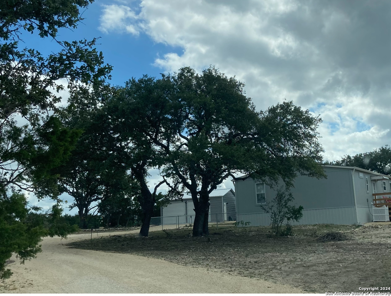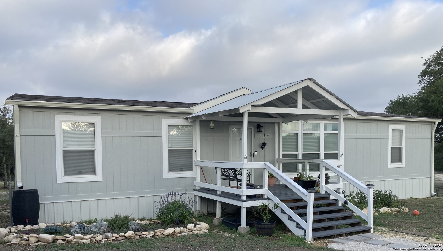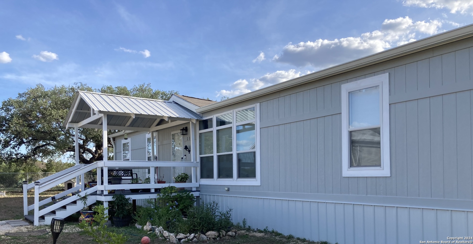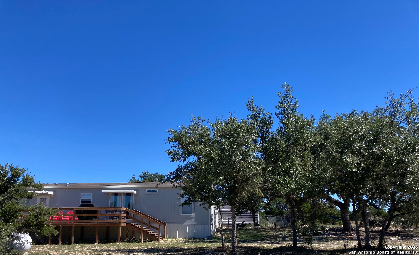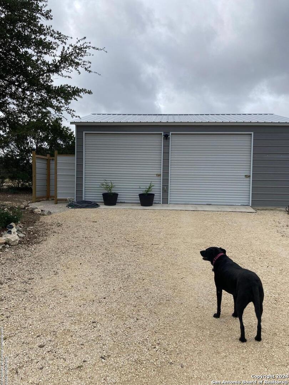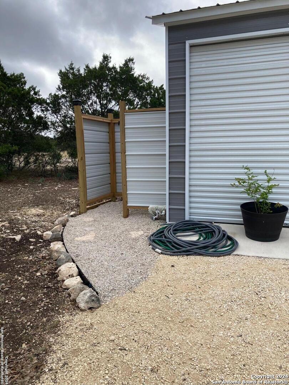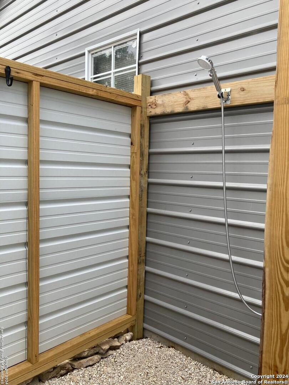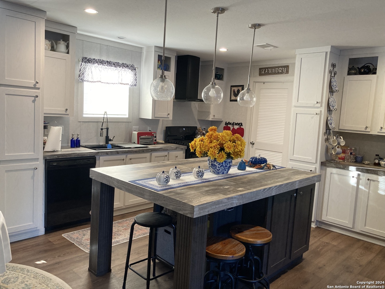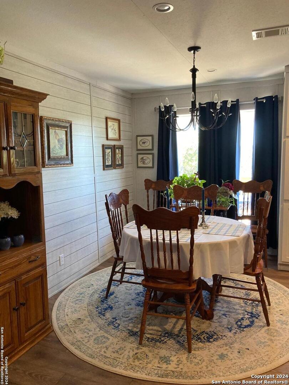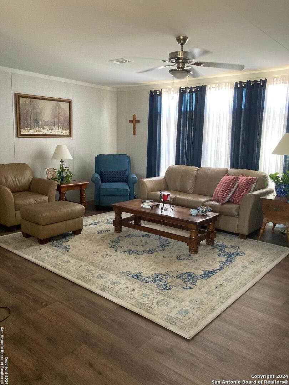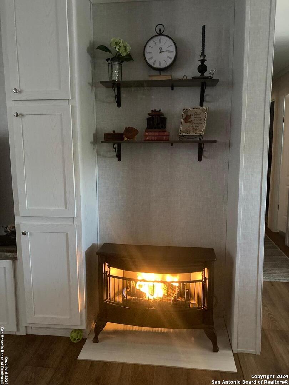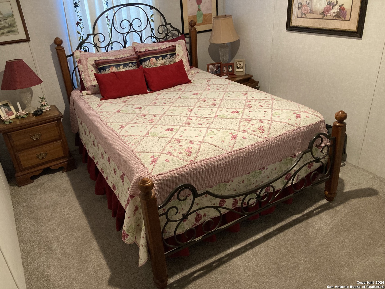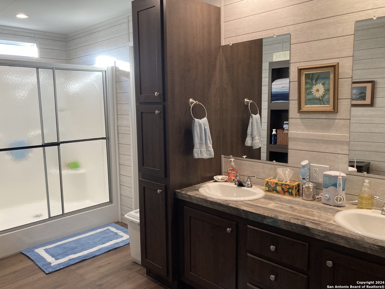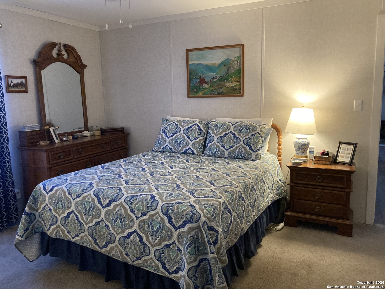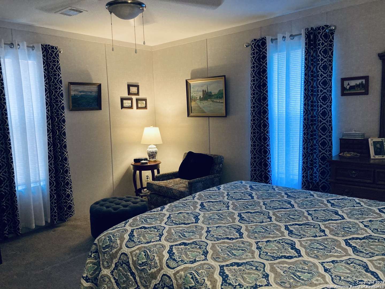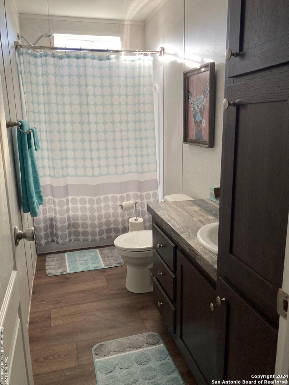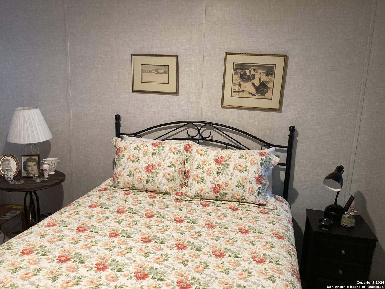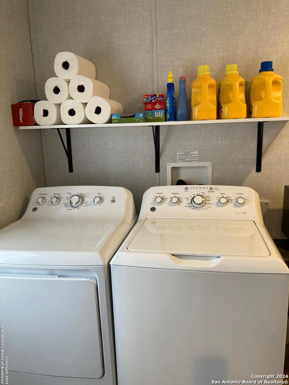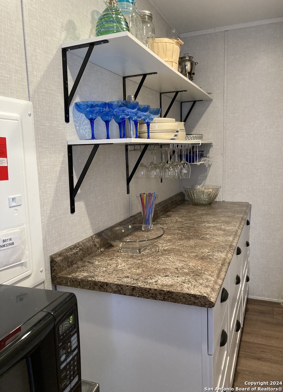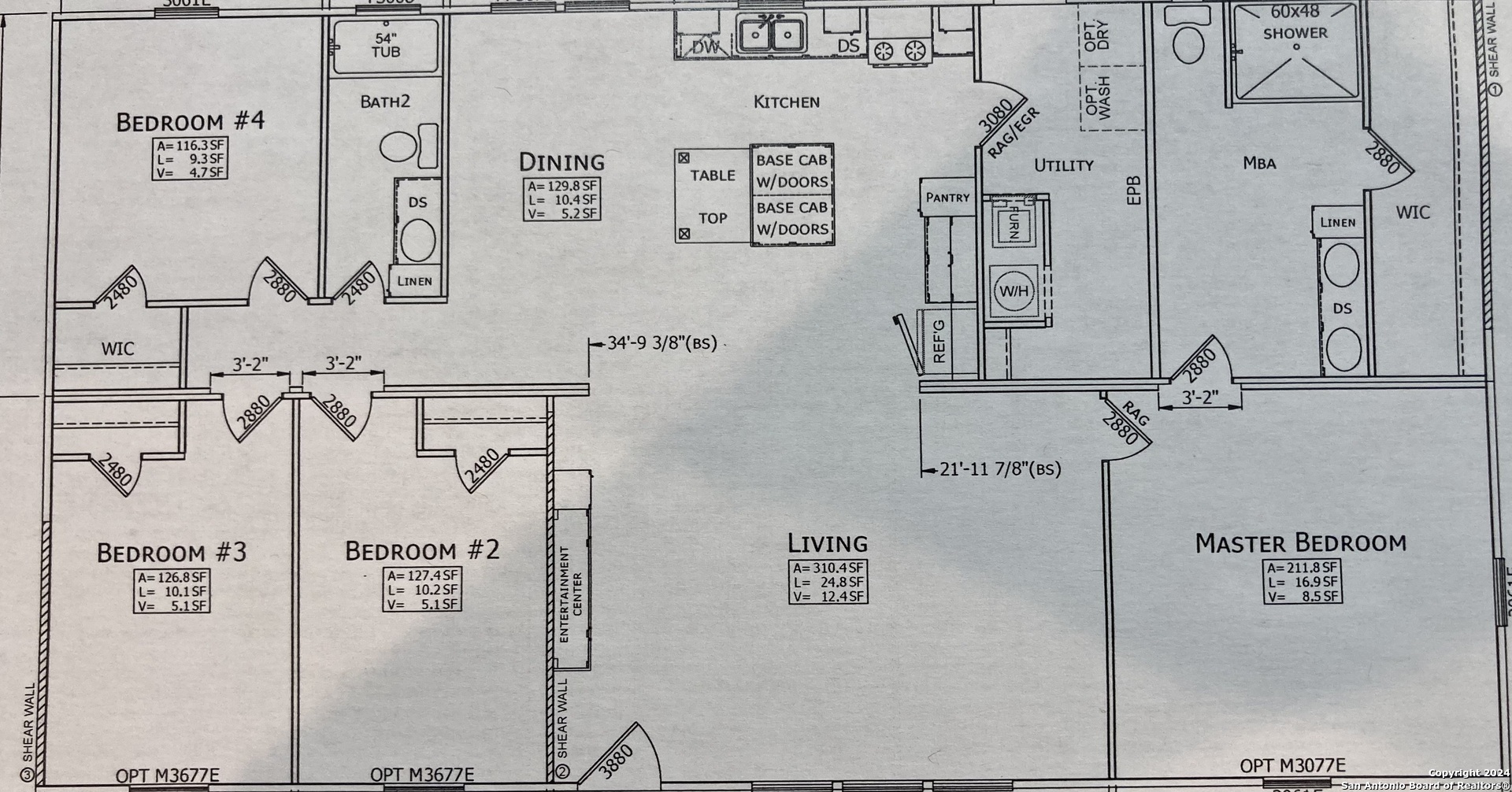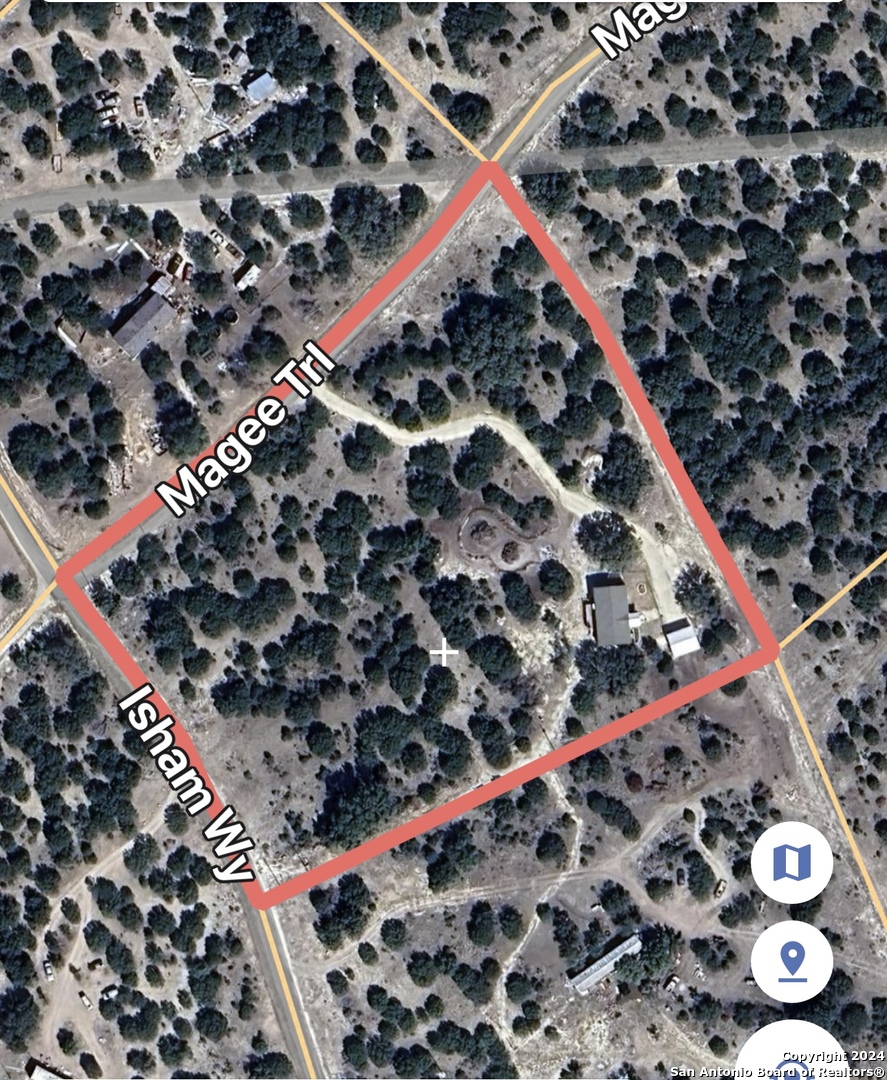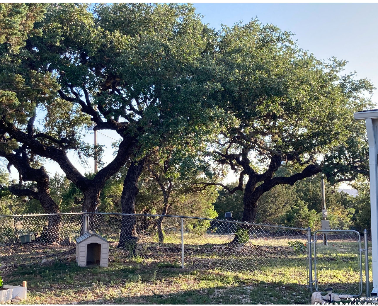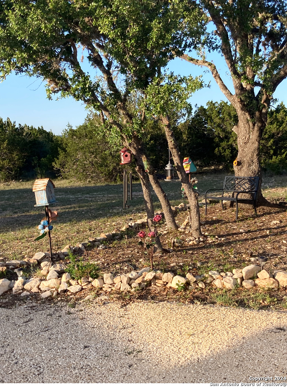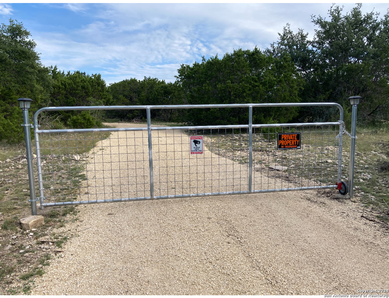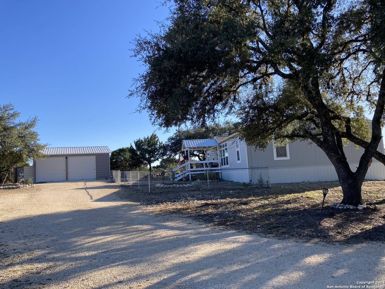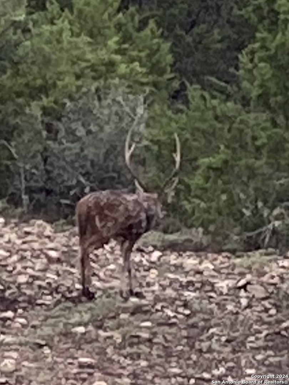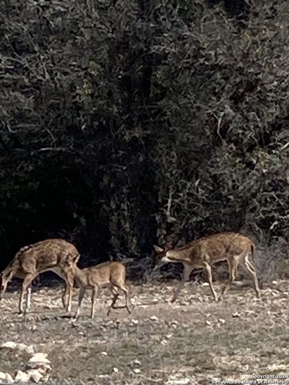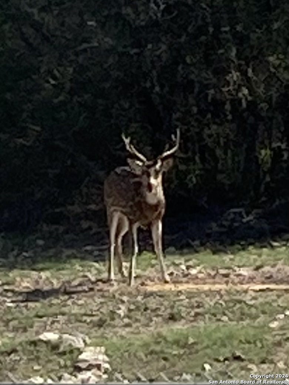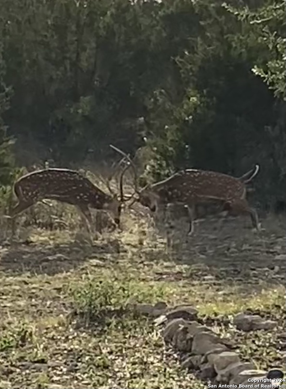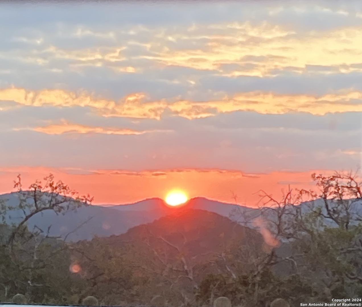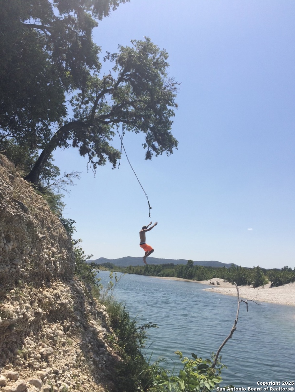Status
Market MatchUP
How this home compares to similar 4 bedroom homes in Camp Wood- Price Comparison$155,000 lower
- Home Size301 sq. ft. smaller
- Built in 2021Newer than 84% of homes in Camp Wood
- Camp Wood Snapshot• 8 active listings• 25% have 4 bedrooms• Typical 4 bedroom size: 2093 sq. ft.• Typical 4 bedroom price: $495,000
Description
Property for sale in the beautiful Texas Hill Country 4 bed 2 bath with 2-car garage on 5.65acres. Come play, swim, fish or canoe on the Nueces River just minutes away from the property. Take a drive over the Twisted Sisters to Leakey and Garner State Park. Hill Country Living at its BEST!! Escape to the peace and serenity of hilltop living just outside the city limits of Camp Wood, Texas, no city taxes. Within 5 minutes to Nueces River access. Nestled on over 5 sprawling acres, this property boasts a picturesque setting with scattered oak and pine trees, offering natural beauty and privacy. The centerpiece of this retreat is a stunning, modern 4-bedroom, 2-bathroom manufactured home, thoughtfully designed and built in 2021. Spacious and light-filled, this home provides the perfect blend of contemporary comfort and rural charm. Outdoor enthusiasts will appreciate the property's custom-built front and back yard decking, ideal for soaking in breathtaking hill country views. The fenced yard offers added security for pets or children, while the detached 2-car garage includes a convenient outdoor shower with its own dedicated electric hot water heater - perfect for rinsing off after a day exploring nature. The Nueces River is within 5 minutes hosts kayaking, spring fed 15 foot deep swimming hole, rope swing, and so much more!! This one-of-a-kind property is a must-see for those seeking the tranquility of country living without sacrificing modern conveniences. Features at a Glance: Over 5 acres of hilltop land Scattered oak and pine trees 4-bedroom, 2-bath manufactured home (built 2021) Custom front and back yard decking, Fenced yard for added security, Detached 2-car garage, Outdoor shower with separate electric hot water heater, Experience the perfect blend of rural charm and modern living - schedule your showing today!
MLS Listing ID
Listed By
(210) 355-3644
Luxury Home & Land Sales, LLC
Map
Estimated Monthly Payment
$2,596Loan Amount
$323,000This calculator is illustrative, but your unique situation will best be served by seeking out a purchase budget pre-approval from a reputable mortgage provider. Start My Mortgage Application can provide you an approval within 48hrs.
Home Facts
Bathroom
Kitchen
Appliances
- Electric Water Heater
- Gas Cooking
- Dishwasher
- Washer Connection
- Stove/Range
- Private Garbage Service
- Ceiling Fans
- Dryer Connection
Roof
- Composition
Levels
- One
Cooling
- One Central
Pool Features
- None
Window Features
- Some Remain
Other Structures
- Greenhouse
- Workshop
Fireplace Features
- Gas
- One
- Gas Logs Included
- Living Room
Association Amenities
- Controlled Access
Flooring
- Vinyl
- Carpeting
Architectural Style
- Manufactured Home - Double Wide
Heating
- Central
