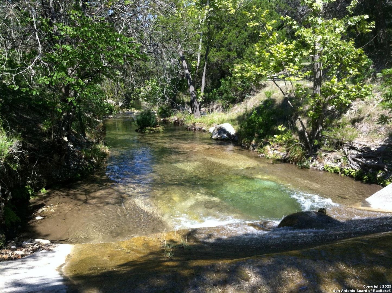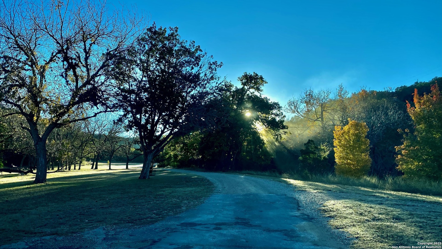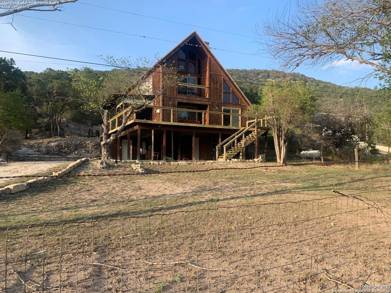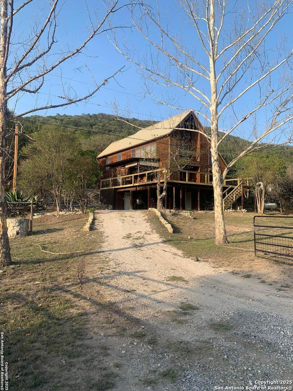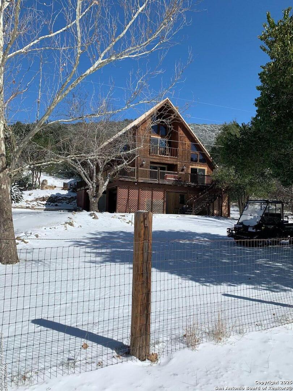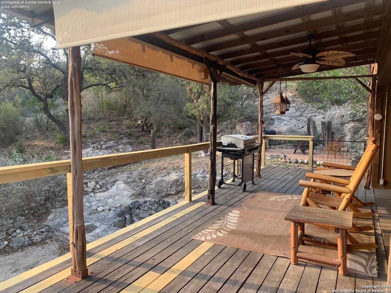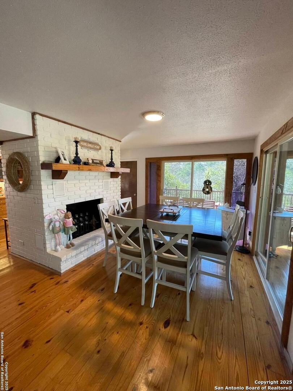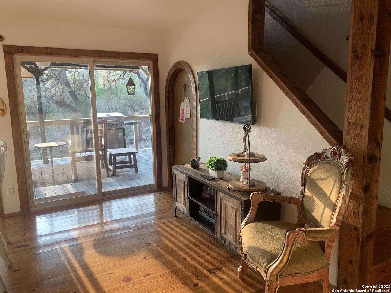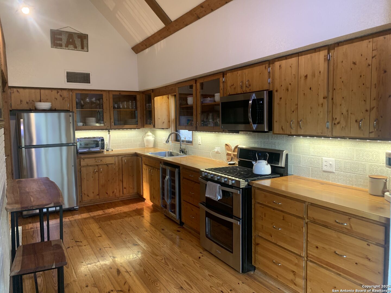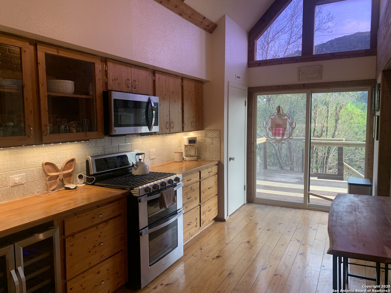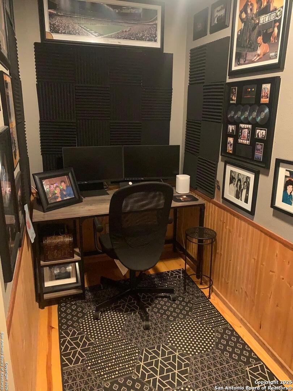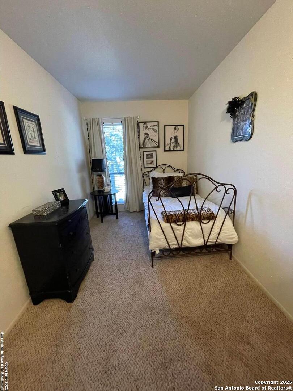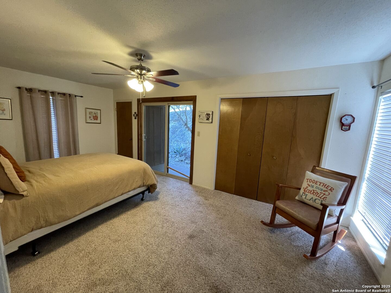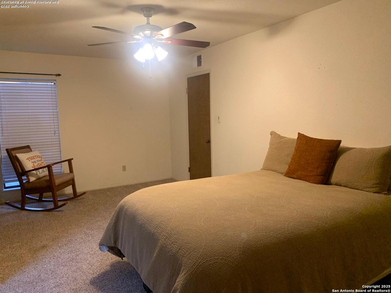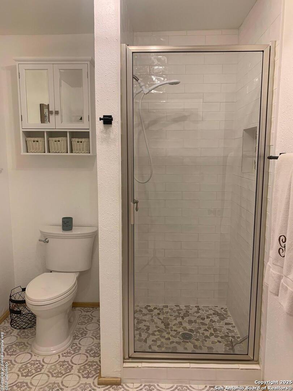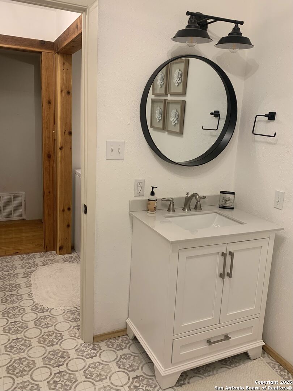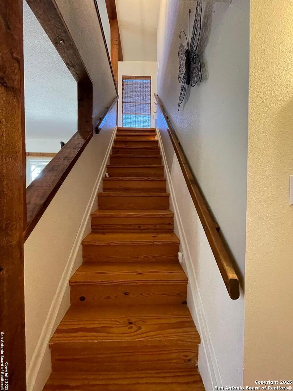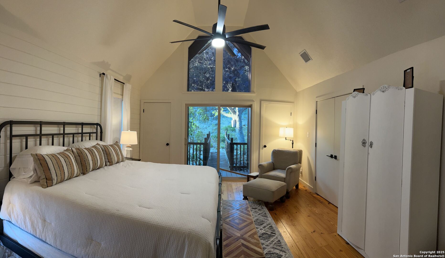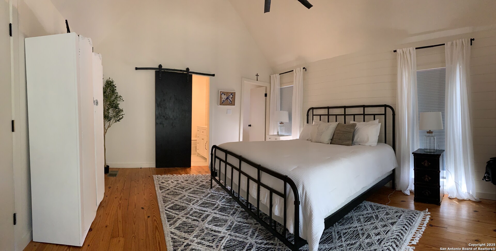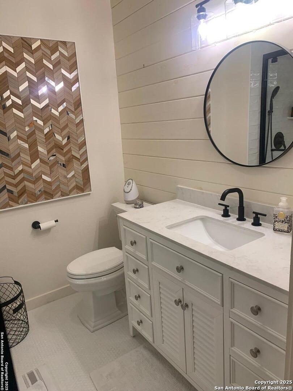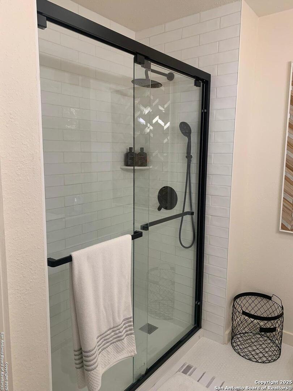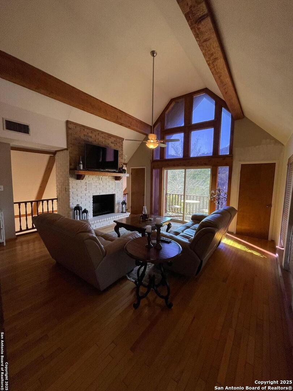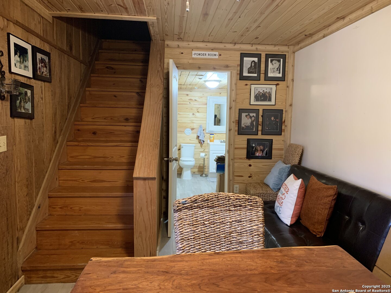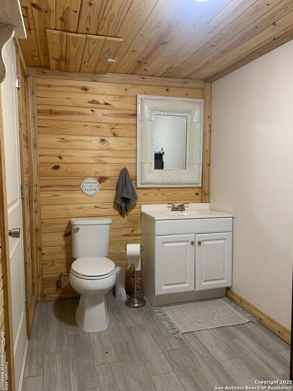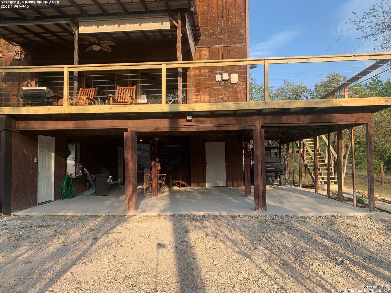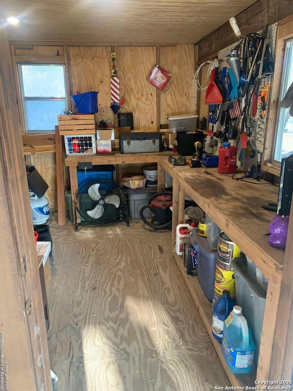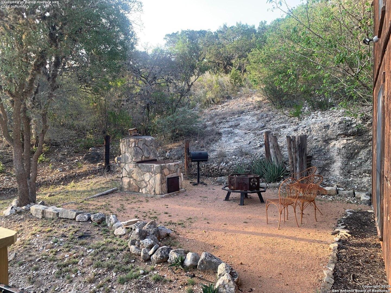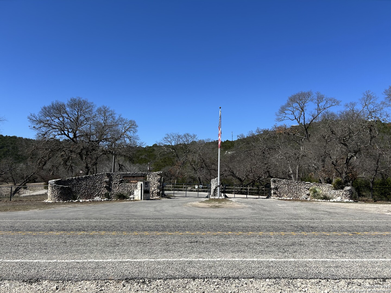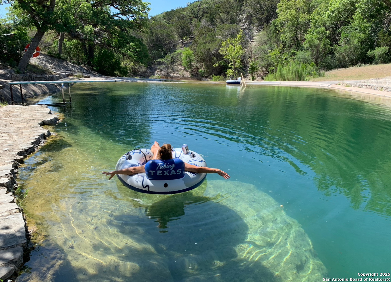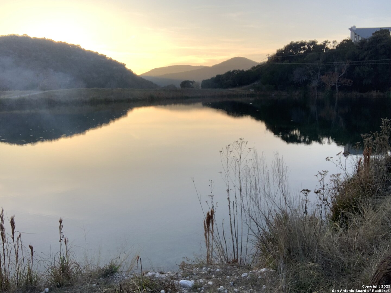Status
Market MatchUP
How this home compares to similar 4 bedroom homes in Camp Wood- Price Comparison$55,000 higher
- Home Size369 sq. ft. larger
- Built in 1979Older than 77% of homes in Camp Wood
- Camp Wood Snapshot• 8 active listings• 25% have 4 bedrooms• Typical 4 bedroom size: 2093 sq. ft.• Typical 4 bedroom price: $495,000
Description
Nestled on 5.57 acres in the private, gated Roaring Springs Ranch, this beautifully maintained 4-bed, 2.5-bath home offers over 2,400 sq. ft. of comfortable living space. A short walk from a quiet, steady creek, this property is perfect for those seeking peace, privacy, and nature while enjoying modern upgrades. Inside, you'll find newly renovated bathrooms, a dedicated office/study, and a spacious primary suite. The home also features a downstairs basement, ideal for storage, a hobby room, or extra living space. Outside, a large wrap-around deck provides the perfect place to take in the tranquil surroundings, while the three-car carport with a concrete slab adds convenience and functionality. Residents of Roaring Springs Ranch enjoy a crystal-clear, spring-fed swimming hole, a delightful 53-acre campground, hiking trails, and a picturesque lake perfect for fishing and kayaking. Experience outdoor fun and relaxation at its finest! With dark skies perfect for stargazing and a serene natural setting, this property offers a unique retreat for year-round enjoyment. Don't miss this incredible opportunity-schedule your showing today!
MLS Listing ID
Listed By
(210) 493-3030
Keller Williams Heritage
Map
Estimated Monthly Payment
$4,391Loan Amount
$522,500This calculator is illustrative, but your unique situation will best be served by seeking out a purchase budget pre-approval from a reputable mortgage provider. Start My Mortgage Application can provide you an approval within 48hrs.
Home Facts
Bathroom
Kitchen
Appliances
- Gas Cooking
- Washer Connection
- Dryer Connection
- Refrigerator
- Dryer
- Washer
- Propane Water Heater
- Ceiling Fans
- Microwave Oven
- Ice Maker Connection
- Stove/Range
Roof
- Metal
Levels
- Three Or More
Cooling
- One Central
Pool Features
- None
Window Features
- Some Remain
Other Structures
- Workshop
- Storage
Exterior Features
- Workshop
- Deck/Balcony
- Wire Fence
- Has Gutters
- Mature Trees
Fireplace Features
- Dining Room
- Two
- Living Room
Association Amenities
- Controlled Access
- Lake/River Park
- BBQ/Grill
- Pool
Flooring
- Carpeting
- Wood
Foundation Details
- Slab
Architectural Style
- 3 or More
- A-Frame
Heating
- Central
