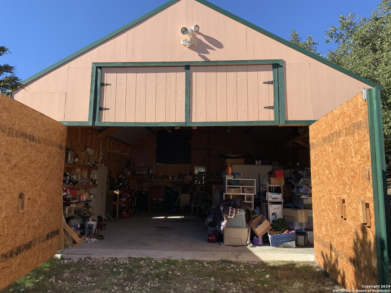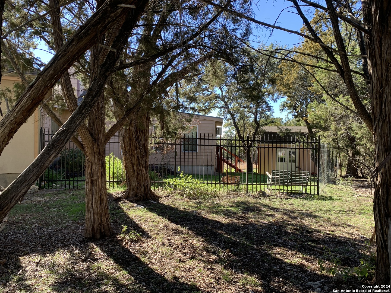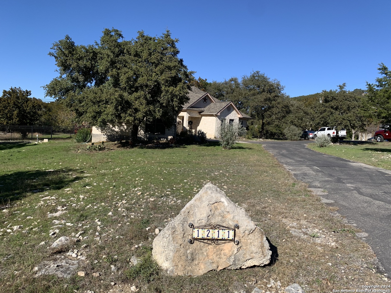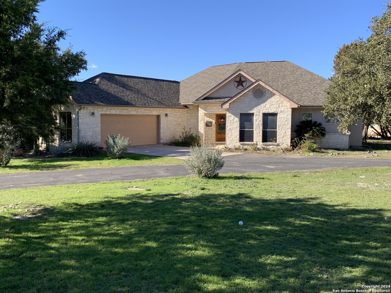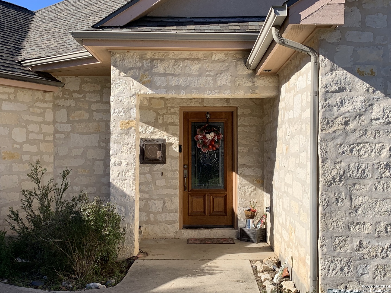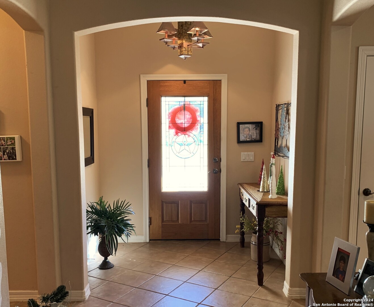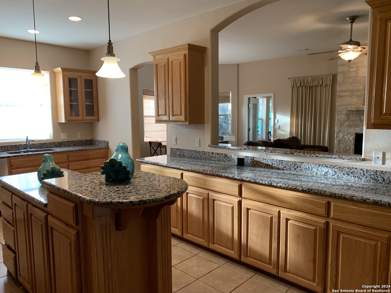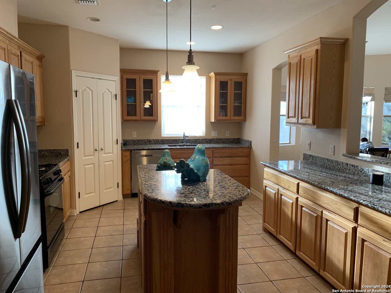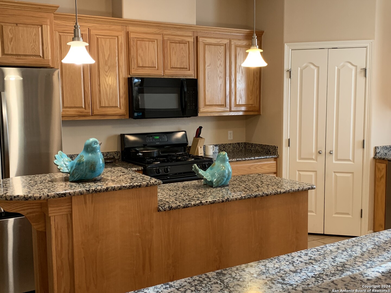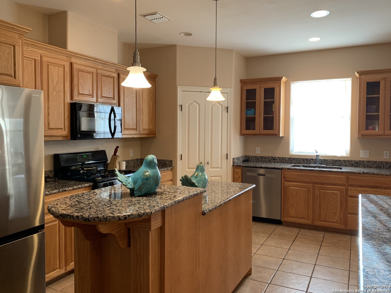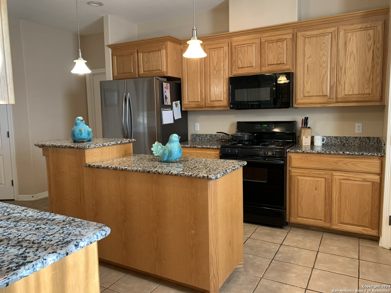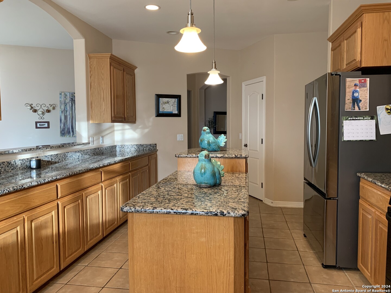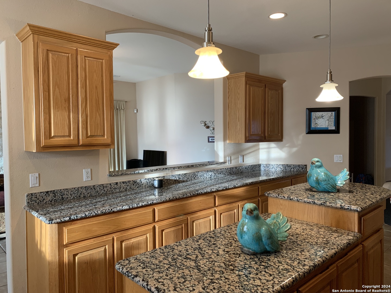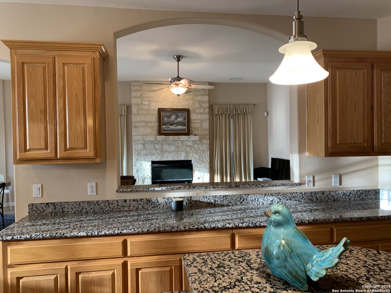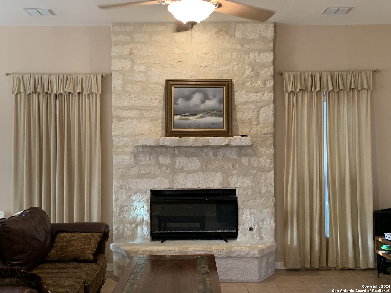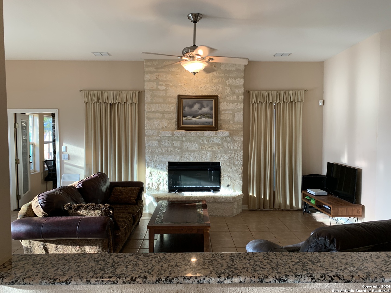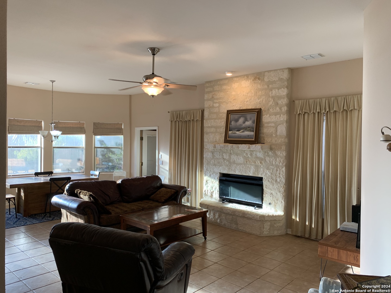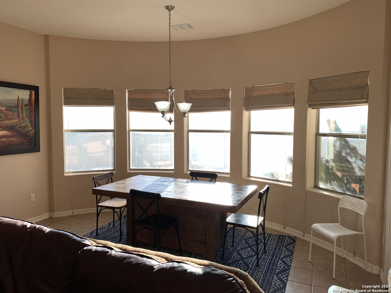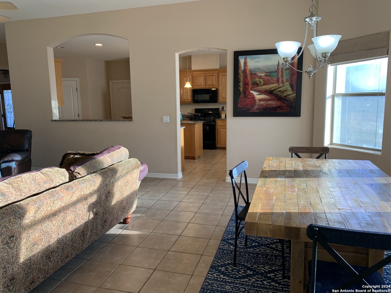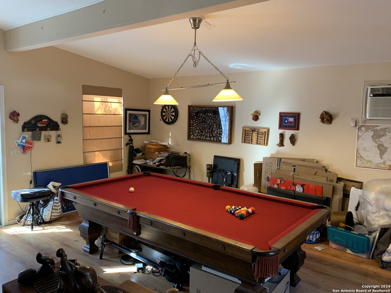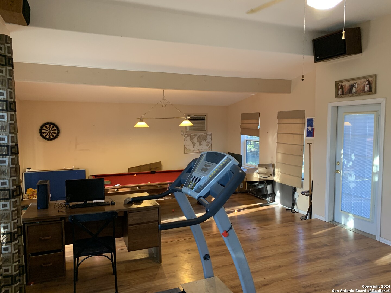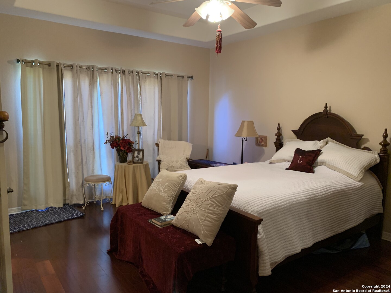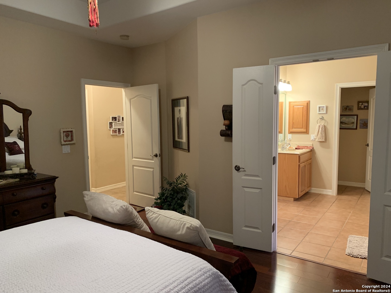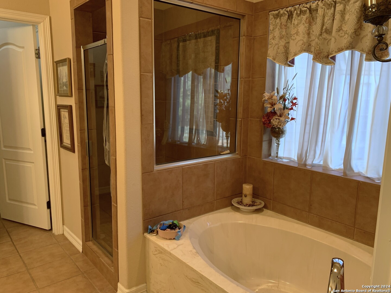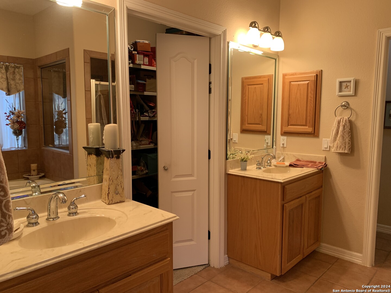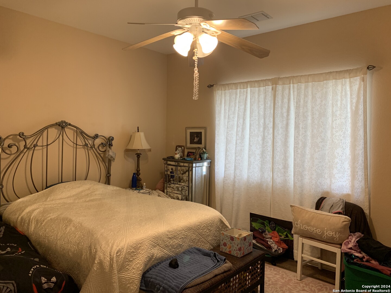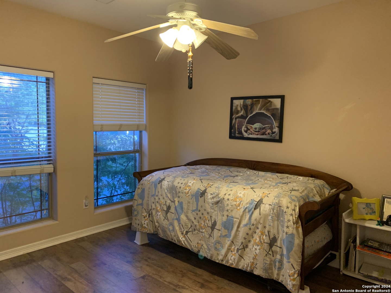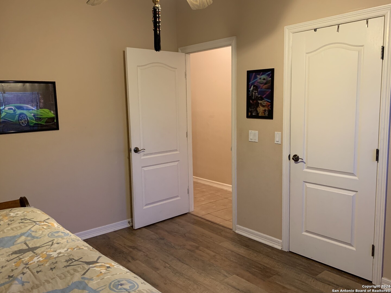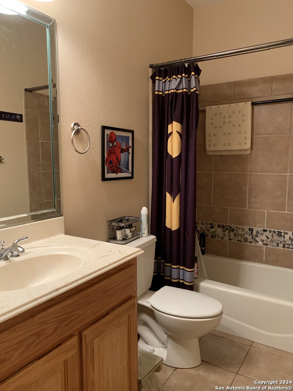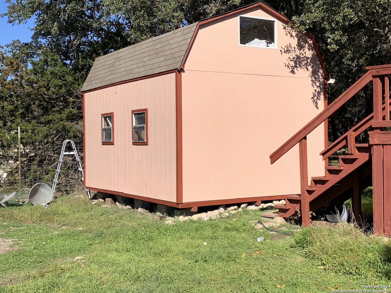Status
Market MatchUP
How this home compares to similar 3 bedroom homes in Canyon Lake- Price Comparison$122,374 higher
- Home Size745 sq. ft. larger
- Built in 2004Older than 57% of homes in Canyon Lake
- Canyon Lake Snapshot• 427 active listings• 58% have 3 bedrooms• Typical 3 bedroom size: 1811 sq. ft.• Typical 3 bedroom price: $477,525
Description
Honey Stop The Car! Rare find in desirable subdivision in the hills of Canyon Lake. Gently lived in, one owner home just minutes from Canyon Lake, Guadalupe River activities. This beautiful home designed & built by Creative Homes, features a fabulous chef's kitchen, an open floor plan, game room, 3 generous bedrooms with walk in closets & a wood burning fireplace in livingroom to name a few. You'll find it nestled on a generous lot inviting outdoor play or simply relaxing. There is also a storage shed & a workshop with 220 power & RV hookup. Central to San Antonio, Austin & Hill Country attractions. Possible seller finance; half down, five point five interest for 10 years. Seller will consider all offers.
MLS Listing ID
Listed By
Map
Estimated Monthly Payment
$5,071Loan Amount
$569,905This calculator is illustrative, but your unique situation will best be served by seeking out a purchase budget pre-approval from a reputable mortgage provider. Start My Mortgage Application can provide you an approval within 48hrs.
Home Facts
Bathroom
Kitchen
Appliances
- Stove/Range
- Disposal
- Vent Fan
- Solid Counter Tops
- Gas Water Heater
- Private Garbage Service
- Dryer Connection
- Washer Connection
- Dishwasher
- Gas Cooking
- Ceiling Fans
- Ice Maker Connection
Roof
- Composition
Levels
- One
Cooling
- One Central
Pool Features
- None
Window Features
- Some Remain
Other Structures
- Workshop
Exterior Features
- Storage Building/Shed
- Deck/Balcony
- Has Gutters
- Patio Slab
- Double Pane Windows
- Mature Trees
- Covered Patio
- Workshop
- Partial Fence
- Wrought Iron Fence
Fireplace Features
- Wood Burning
- Stone/Rock/Brick
- One
- Living Room
- Gas Starter
Association Amenities
- None
Flooring
- Ceramic Tile
- Laminate
- Carpeting
Foundation Details
- Slab
Architectural Style
- Texas Hill Country
- One Story
Heating
- Central
- 1 Unit
