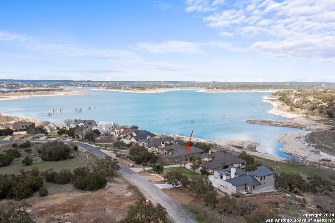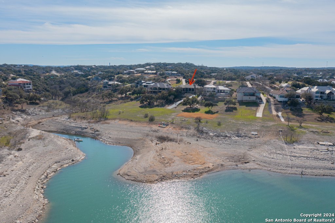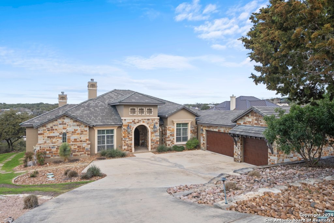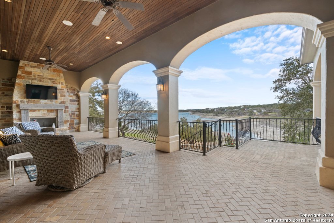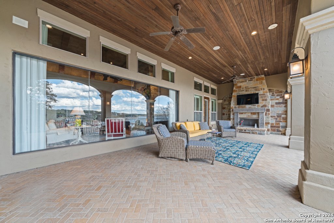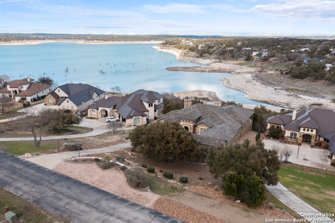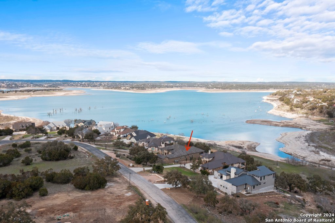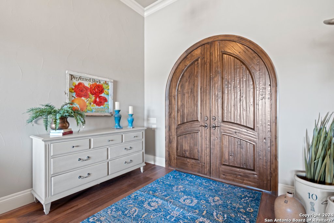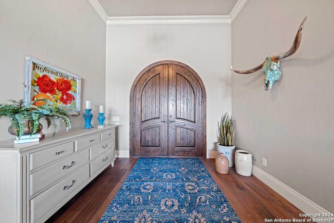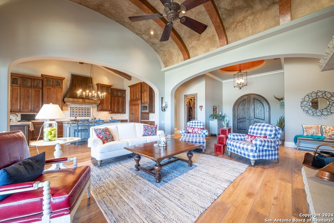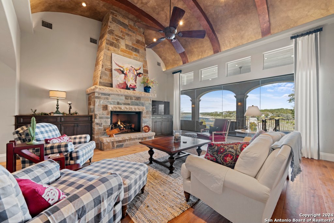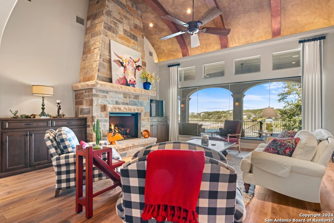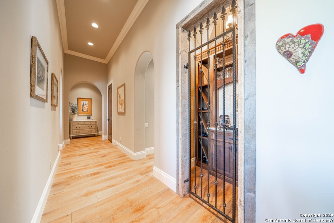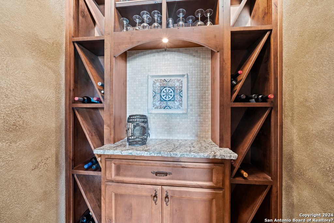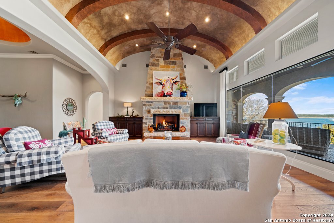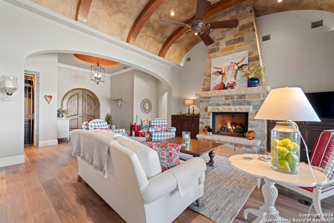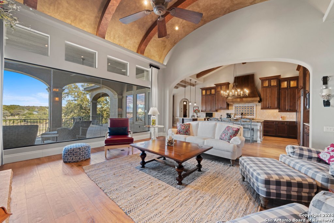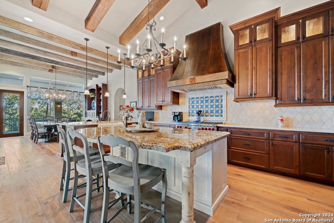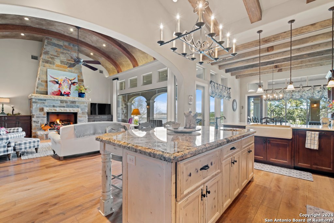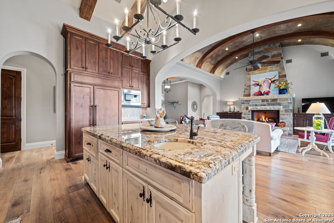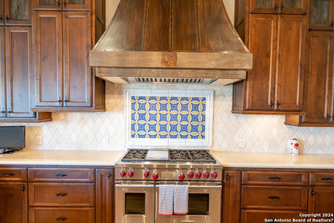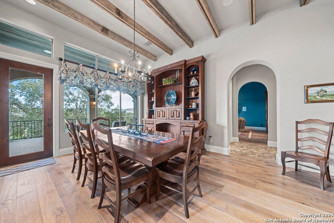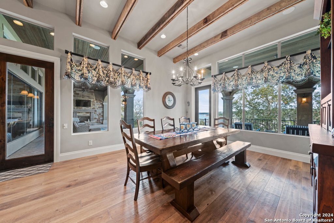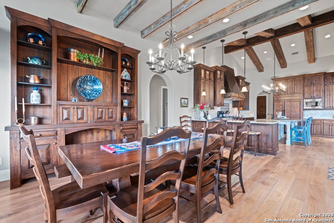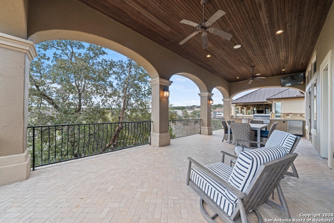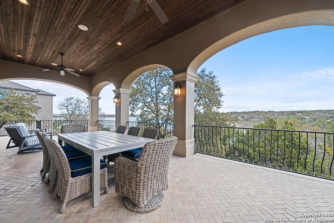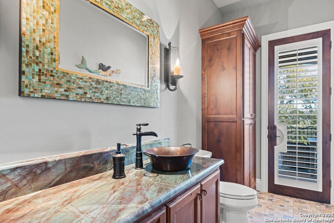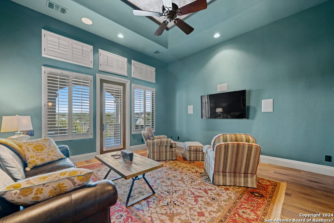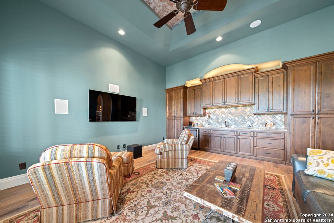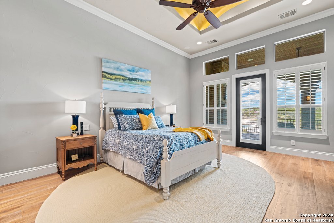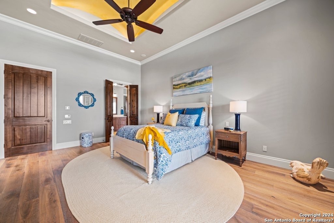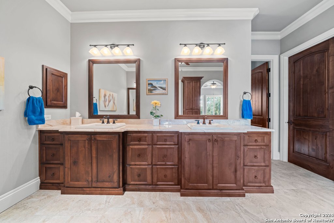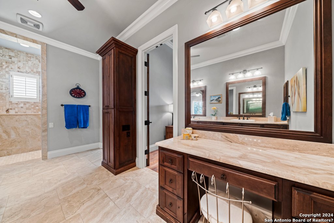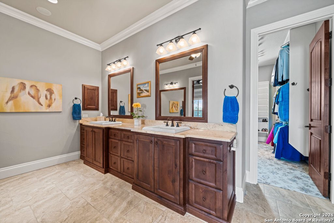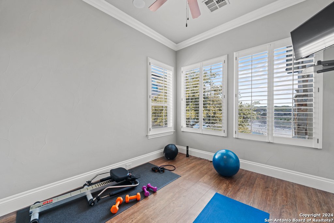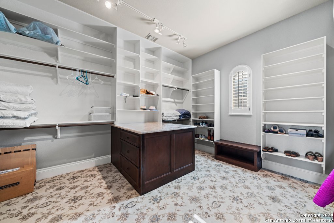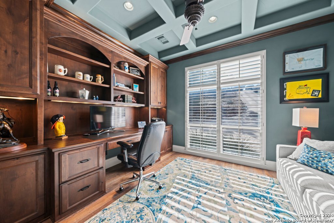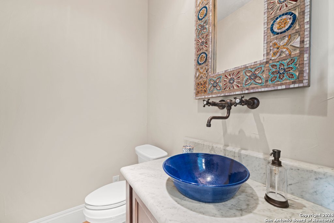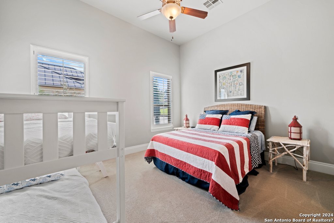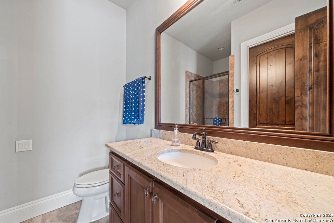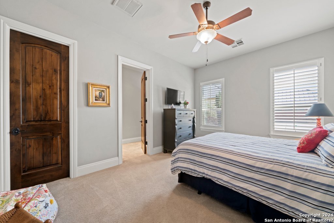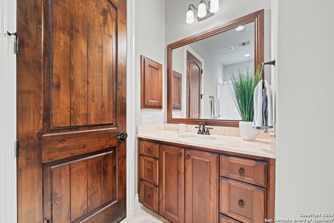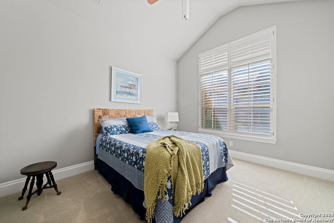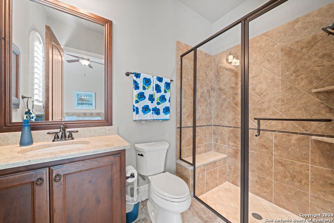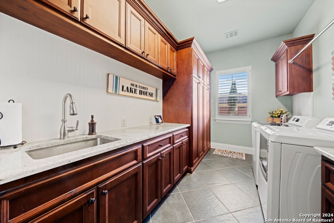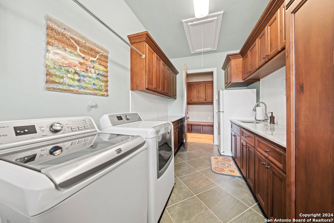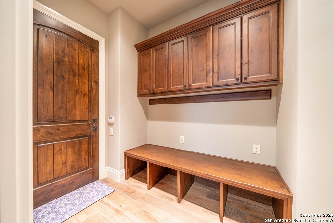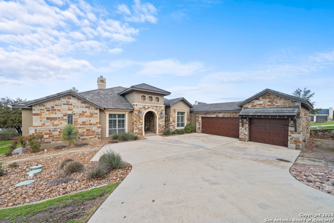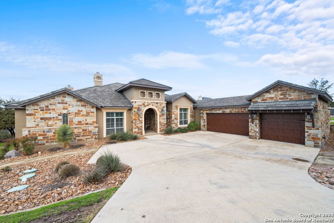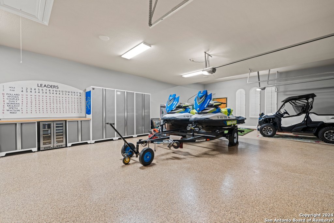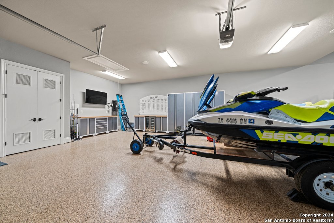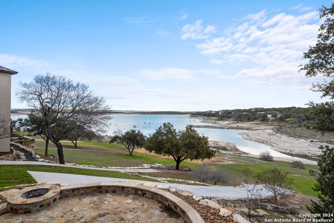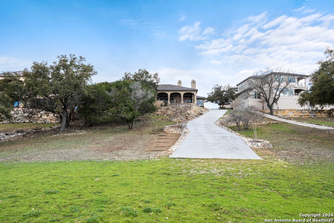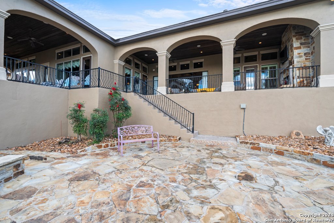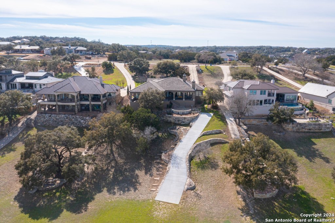Status
Market MatchUP
How this home compares to similar 4 bedroom homes in Canyon Lake- Price Comparison$1,825,925 higher
- Home Size1632 sq. ft. larger
- Built in 2013Newer than 55% of homes in Canyon Lake
- Canyon Lake Snapshot• 427 active listings• 21% have 4 bedrooms• Typical 4 bedroom size: 2623 sq. ft.• Typical 4 bedroom price: $754,074
Description
Stunning luxury Mediterranean home in the highly desired neighborhood of Oak Shores Estates. Exquisite architectural details and finishes carry throughout. Upon entering through the elegant crafted entry doors, you'll be awed by the unique custom designed ceilings. This well designed, 4255 sq ft home features 4 Bdrms, 4 Full Baths, 2 Half Baths, office, exercise room and media room with surround sound. Chef's kitchen with professional grade Wolf appliances, gas cooking, 48" sub zero built in refrigerator, warming drawer, custom cabinets, marble and granite countertops, tile backsplash w/decorative centerpiece. Primary suite boasts double vanities, walk in shower, expansive large walk in closet and exercise room with views of the water. Property also features an oversized 3 car garage, epoxy flooring, garage metal cabinets, tv, water softener, leak detection system, spray foam insulation and central vac. Relax on your back patios; outdoor fireplace, outdoor kitchen and grill make this the perfect spots for entertaining. Both patios are 570 sq ft with amazing views of Canyon Lake. Rear Driveway in backyard makes it easy to navigate your water toys to the waters edge. Dining room table, buffet/hutch, tv's, audio/video system and appliances convey. Furniture is negotiable. Luxury finishes, high quality material, & meticulous attention to detail shine throughout this stunning home.
MLS Listing ID
Listed By
Map
Estimated Monthly Payment
$21,914Loan Amount
$2,451,000This calculator is illustrative, but your unique situation will best be served by seeking out a purchase budget pre-approval from a reputable mortgage provider. Start My Mortgage Application can provide you an approval within 48hrs.
Home Facts
Bathroom
Kitchen
Appliances
- Microwave Oven
- Smoke Alarm
- Washer
- Washer Connection
- Water Softener (owned)
- Solid Counter Tops
- Central Vacuum
- Garage Door Opener
- Refrigerator
- 2+ Water Heater Units
- Ceiling Fans
- Electric Water Heater
- Dishwasher
- Dryer
- Custom Cabinets
- Security System (Owned)
- Dryer Connection
- Ice Maker Connection
- Vent Fan
- Disposal
Roof
- Tile
Levels
- One
Cooling
- Two Central
Pool Features
- None
Window Features
- All Remain
Exterior Features
- Gas Grill
- Water Front Improved
- Mature Trees
- Outdoor Kitchen
- Covered Patio
- Double Pane Windows
- Patio Slab
- Sprinkler System
Fireplace Features
- Gas
- Family Room
Association Amenities
- Pool
- Controlled Access
Accessibility Features
- Ext Door Opening 36"+
- Doors w/Lever Handles
- No Carpet
- Lowered Light Switches
Flooring
- Wood
- Ceramic Tile
Foundation Details
- Slab
Architectural Style
- Texas Hill Country
Heating
- 2 Units
- Central
