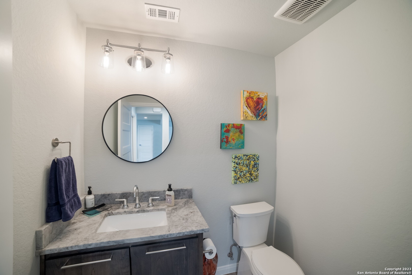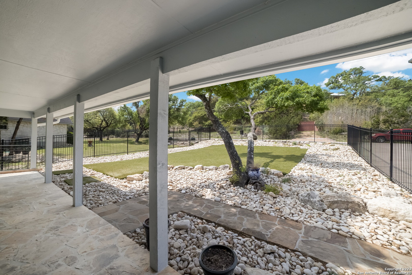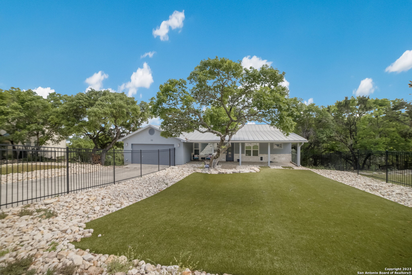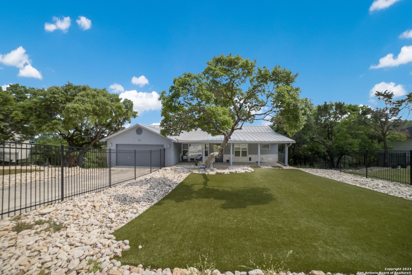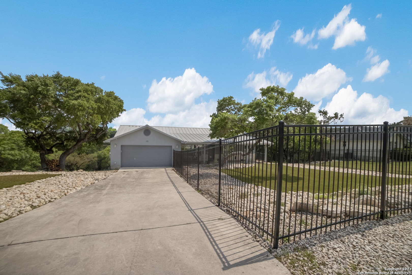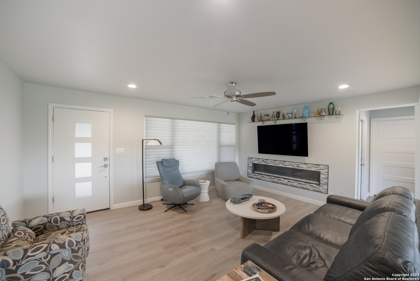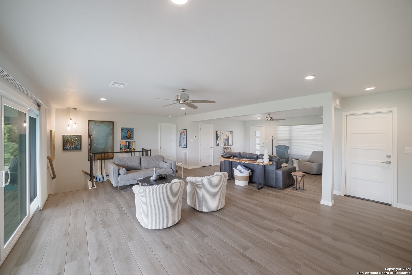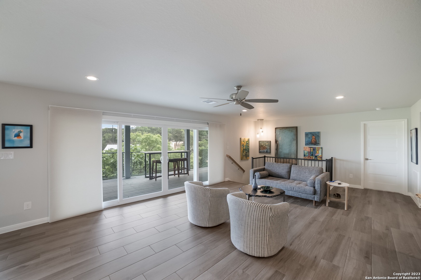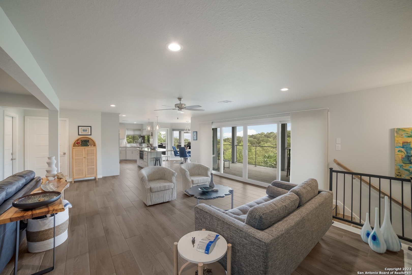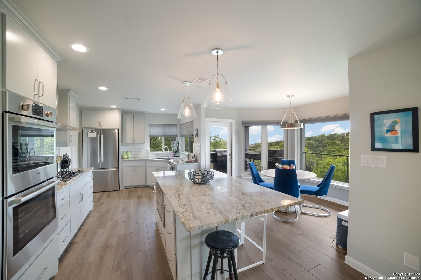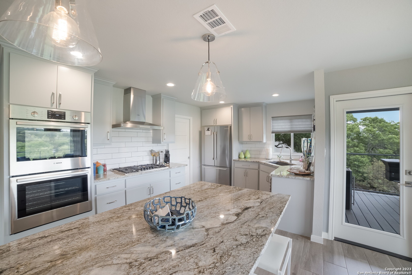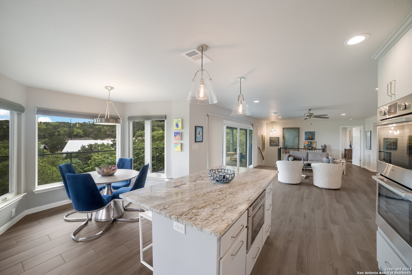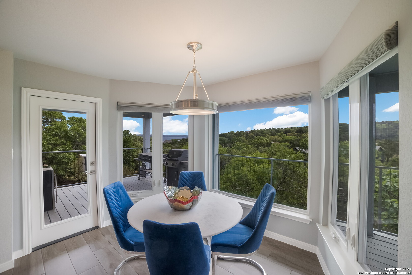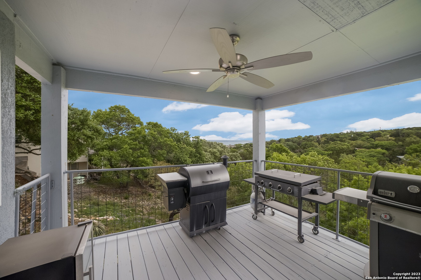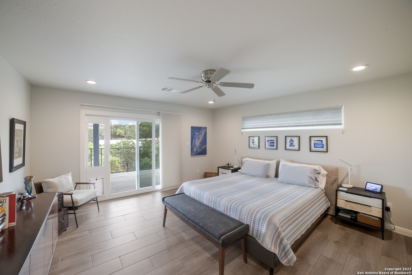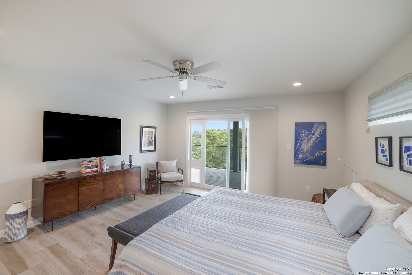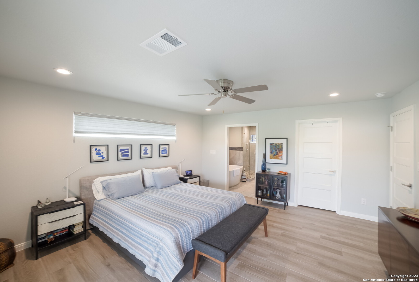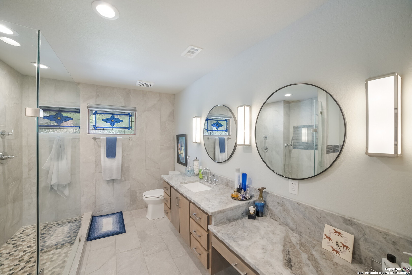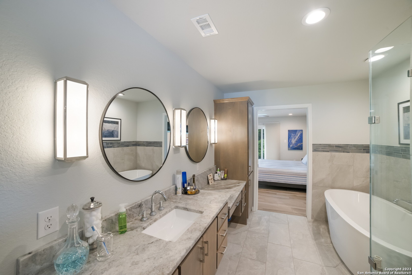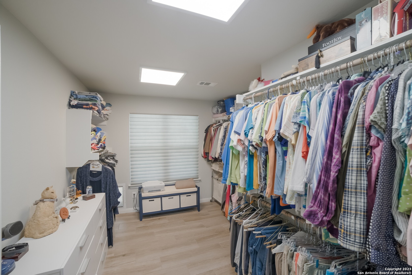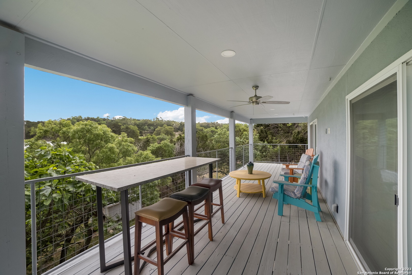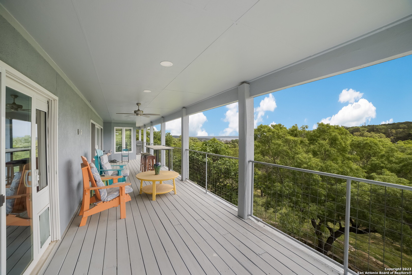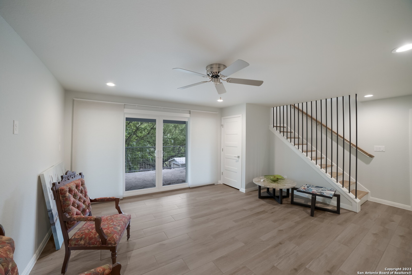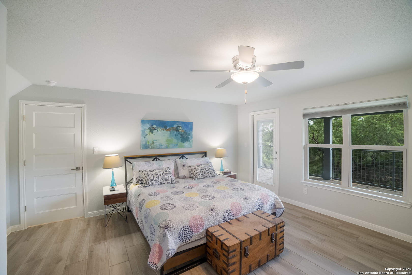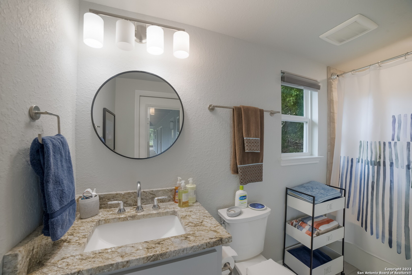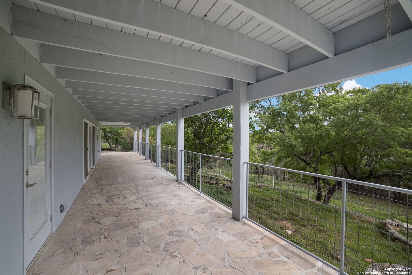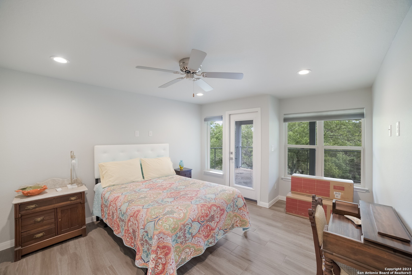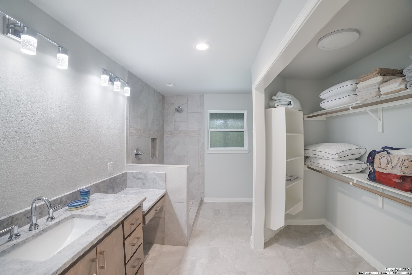Status
Market MatchUP
How this home compares to similar 3 bedroom homes in Canyon Lake- Price Comparison$201,474 higher
- Home Size811 sq. ft. larger
- Built in 1995Older than 71% of homes in Canyon Lake
- Canyon Lake Snapshot• 427 active listings• 58% have 3 bedrooms• Typical 3 bedroom size: 1811 sq. ft.• Typical 3 bedroom price: $477,525
Description
4 Percent SELLER FINANCING AVAILABLE!! COMPLETELY remodeled LAKEVIEW 3/3.5/2 home located in the desirable Woodlands subdivision. You will love all the attention to detail and contemporary finishes throughout. This beautiful home is designed to be low maintenance with a covered front porch and 2 covered decks that stretch across the back of the home, artificial turf, natural landscaping and 2 decks that stretch across the back of the house. It boasts an open floor plan with a gas cooktop, butler's pantry, stone counters, custom cabinets and much much more. Enjoy the spacious floorplan which is perfect for entertaining. The spacious master is located on the main floor while the additional living area, 2 bedrooms and bathrooms are located downstairs in the walk out basement. Each bedroom has private access to the deck areas and their own bathrooms. You don't want to miss out on this property.
MLS Listing ID
Listed By
Map
Estimated Monthly Payment
$5,660Loan Amount
$645,050This calculator is illustrative, but your unique situation will best be served by seeking out a purchase budget pre-approval from a reputable mortgage provider. Start My Mortgage Application can provide you an approval within 48hrs.
Home Facts
Bathroom
Kitchen
Appliances
- Ceiling Fans
- Washer Connection
- Self-Cleaning Oven
- Refrigerator
- Microwave Oven
- Cook Top
- Dishwasher
- Ice Maker Connection
- Dryer Connection
Roof
- Composition
Levels
- One
Cooling
- One Central
- 3+ Window/Wall
- Zoned
- Other
Pool Features
- None
Window Features
- All Remain
Other Structures
- Shed(s)
Exterior Features
- Has Gutters
- Mature Trees
- Deck/Balcony
- Covered Patio
- Double Pane Windows
- Storage Building/Shed
- Patio Slab
- Wrought Iron Fence
Fireplace Features
- Not Applicable
Association Amenities
- None
Accessibility Features
- No Carpet
- First Floor Bath
- Level Drive
Flooring
- Ceramic Tile
- Laminate
Foundation Details
- Slab
Architectural Style
- One Story
Heating
- Central
- Zoned
- 3+ Units
- 1 Unit
