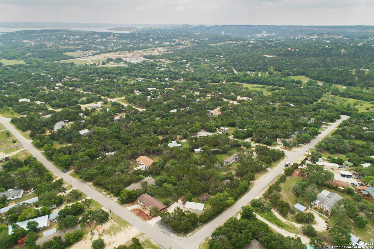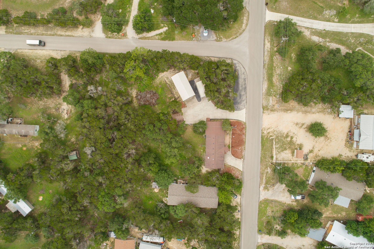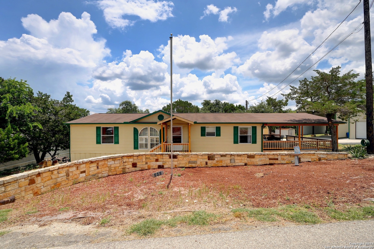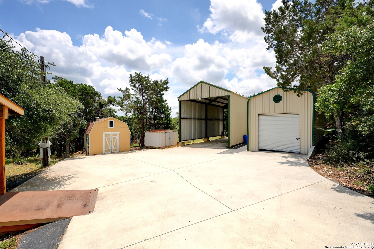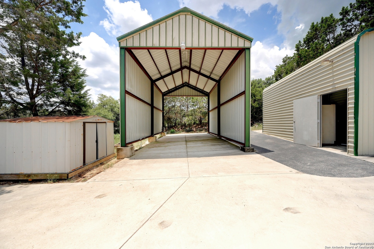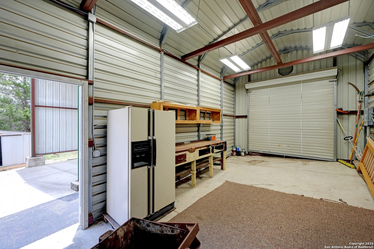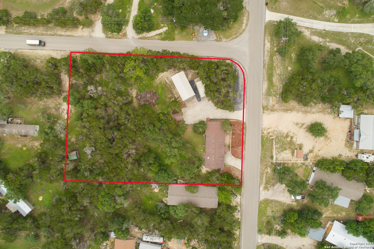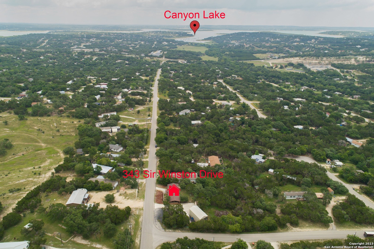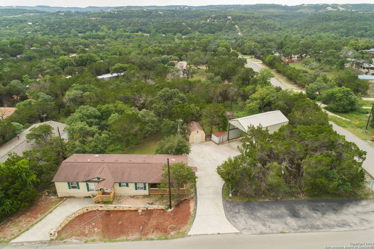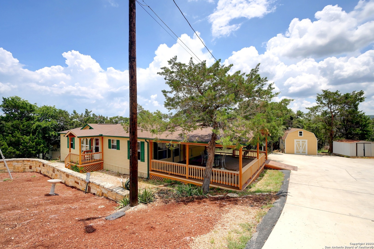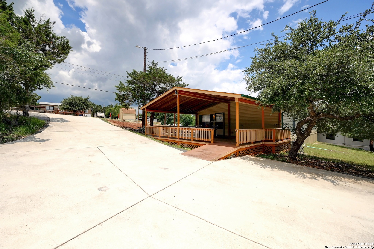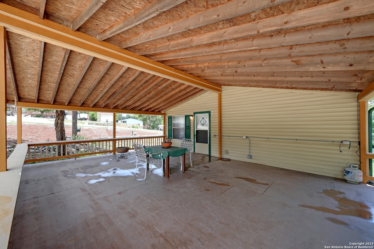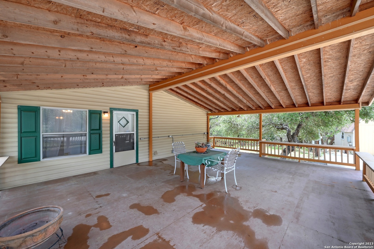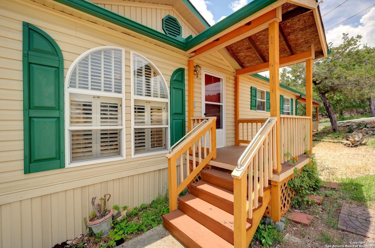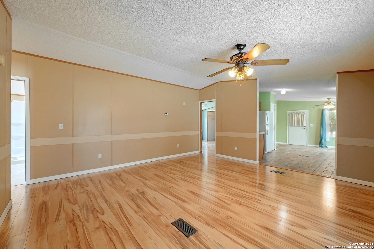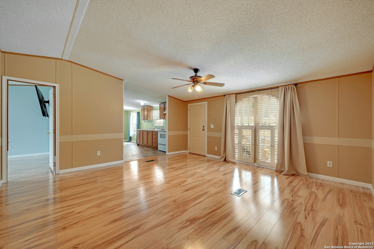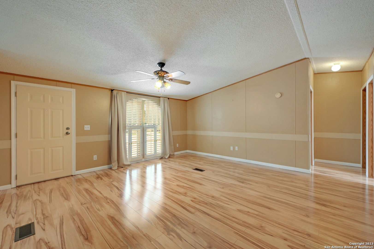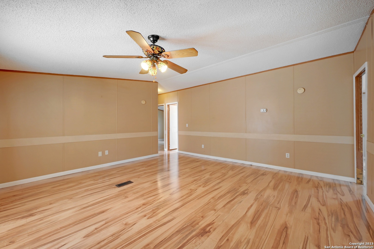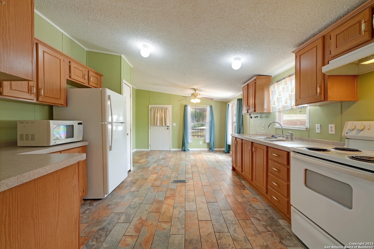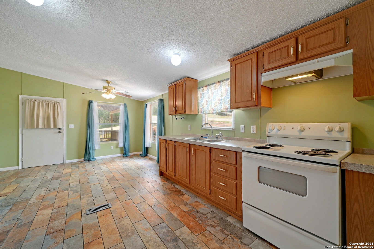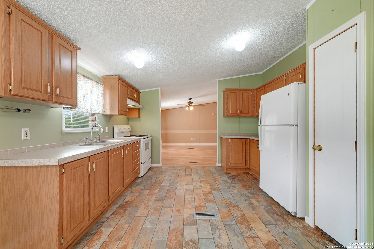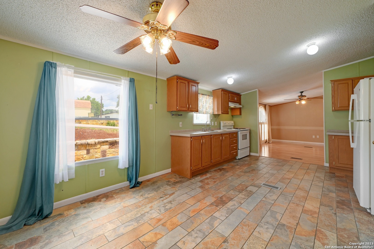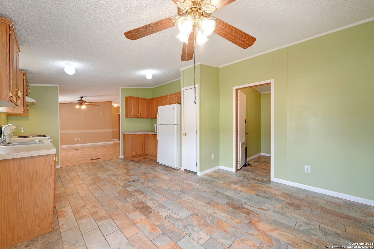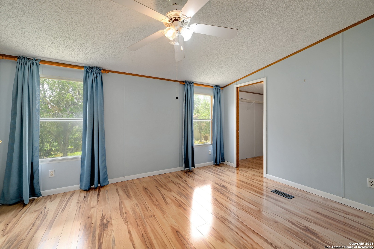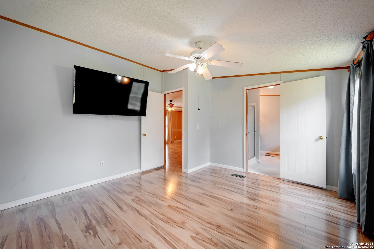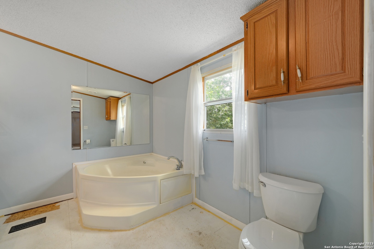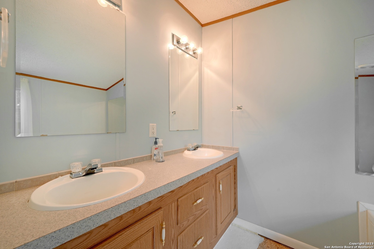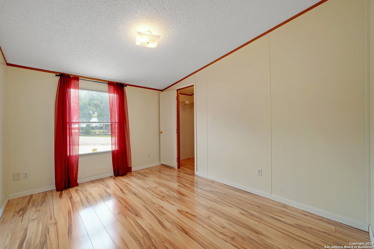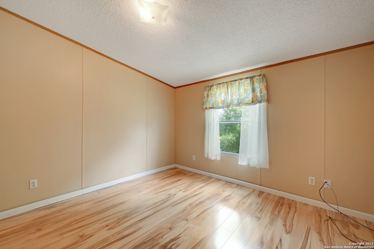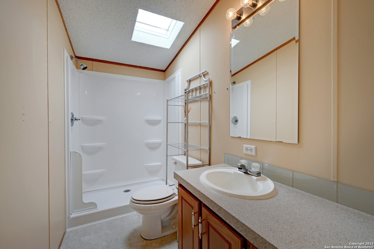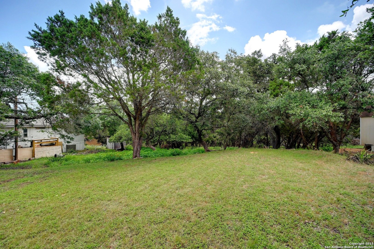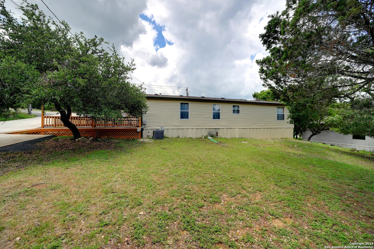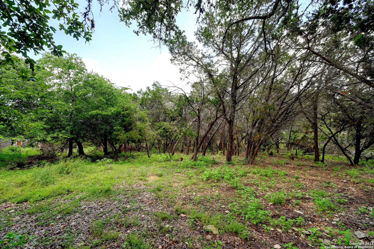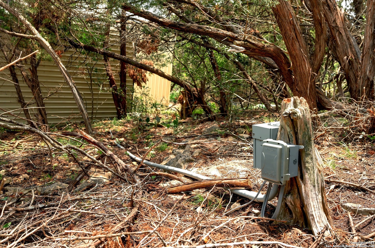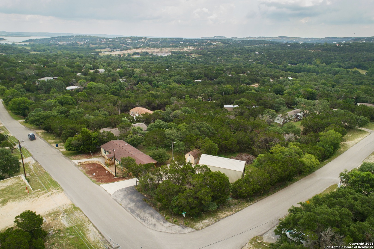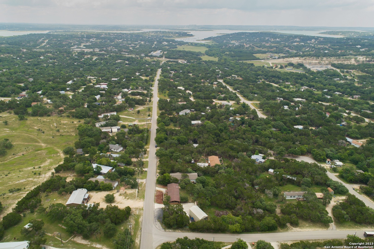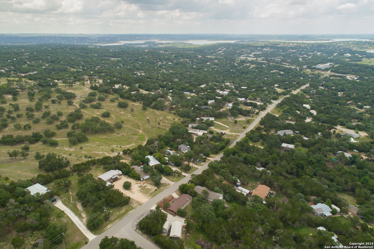Status
Market MatchUP
How this home compares to similar 3 bedroom homes in Canyon Lake- Price Comparison$179,526 lower
- Home Size411 sq. ft. smaller
- Built in 2001Older than 61% of homes in Canyon Lake
- Canyon Lake Snapshot• 427 active listings• 58% have 3 bedrooms• Typical 3 bedroom size: 1811 sq. ft.• Typical 3 bedroom price: $477,525
Description
Owner says bring all offers for this RV, boat, and recreational vehicle owner's dream! Stop paying those RV storage fees and park your RV where you live. Nestled in Texas Hill Country just a short drive to Canyon Lake, serenity and functionality meet in this remarkable manufactured home. Sitting on an acre, there is room to grow. No HOA. No restrictions. With three bedrooms and two bathrooms, walk-in closets, and a 600 sq ft covered deck, this spacious residence sits on over an acre of land, providing ample room for your outdoor activities. Plus the home is wheelchair accessible. Enhancing the appeal of this property are four outbuildings: a metal shed (7' by 10'), a wooden shed (11' by 15'), an RV carport (20' by 40'), and a detached metal garage (12' by 22'). These provide endless possibilities for storage and hobbies. There are two 220 Amp service electric meters. One services the house and wooden shed. The other services the RV carport, detached metal garage, and the street accessible parking pad at the western corner of the property (at the intersection of Sir Winston and Chamberlain). The large metal garage features double 8' roll-up doors, providing convenient access for your vehicles, recreational equipment, or any other belongings you wish to secure. Exterior lighting ensures a bright and inviting atmosphere as well as security at night. There are two septic systems on the property, one co-located with the RV carport and the other for the home itself. Don't miss this exceptional opportunity to own a unique, turnkey property. Enjoy the convenient location, spacious covered deck, versatile outbuildings, ample power supply, and acreage this home offers. It's the perfect blend of comfort, convenience, and functionality. Schedule your showing today and unlock the potential of this impressive property. Washer, Dryer, Refrigerators (2) convey. Verify all measurements.
MLS Listing ID
Listed By
Map
Estimated Monthly Payment
$2,423Loan Amount
$283,100This calculator is illustrative, but your unique situation will best be served by seeking out a purchase budget pre-approval from a reputable mortgage provider. Start My Mortgage Application can provide you an approval within 48hrs.
Home Facts
Bathroom
Kitchen
Appliances
- Dryer Connection
- Washer Connection
Roof
- Composition
Levels
- One
Cooling
- One Central
Pool Features
- None
Window Features
- All Remain
Fireplace Features
- Not Applicable
Association Amenities
- None
Accessibility Features
- Wheelchair Accessible
- Wheelchair Ramp(s)
- Wheelchair Height Shelves
- Wheelchair Modifications
Flooring
- Laminate
- Ceramic Tile
- Linoleum
Foundation Details
- Other
Architectural Style
- Manufactured Home - Double Wide
- One Story
Heating
- Central
