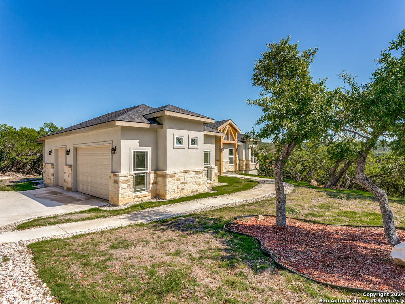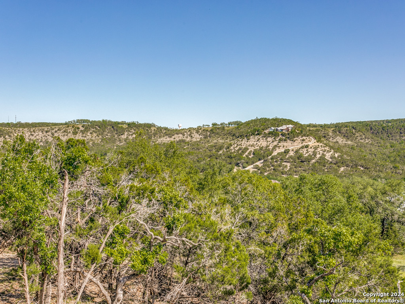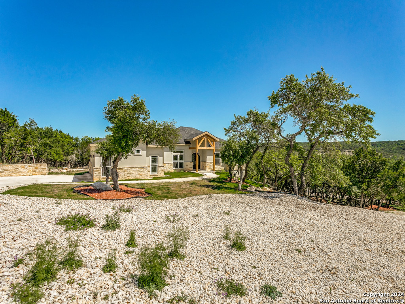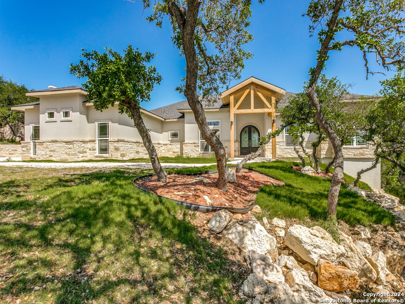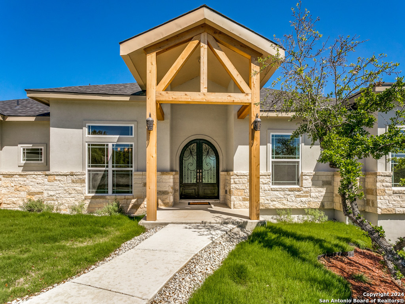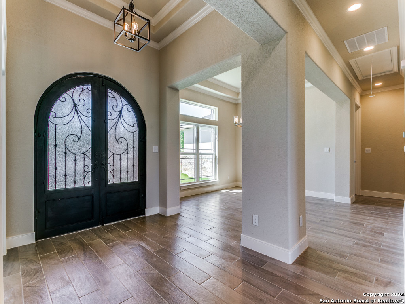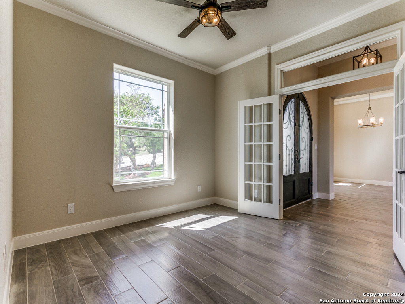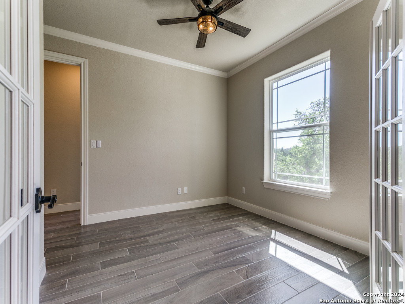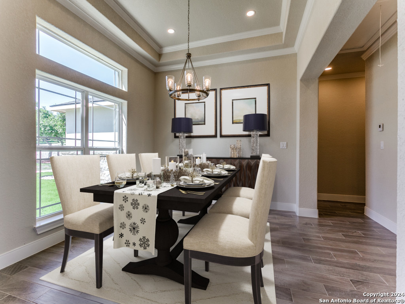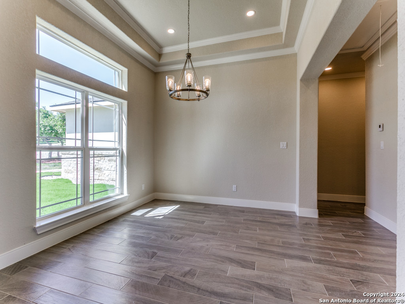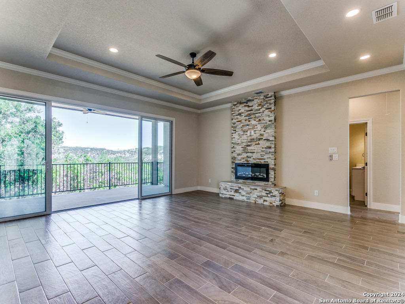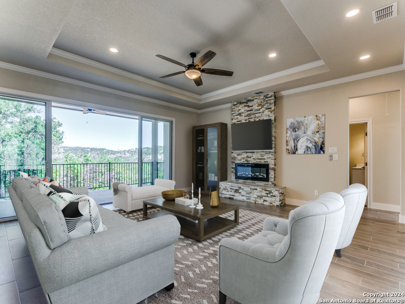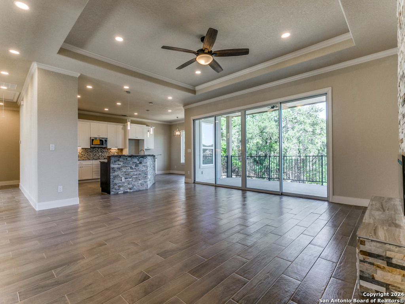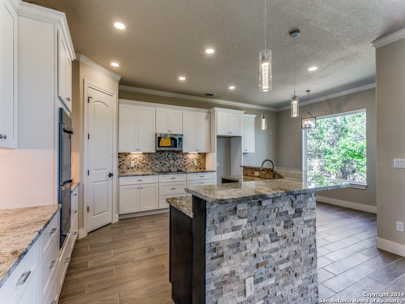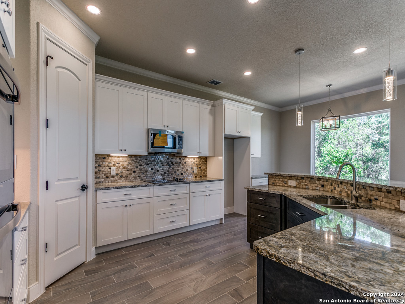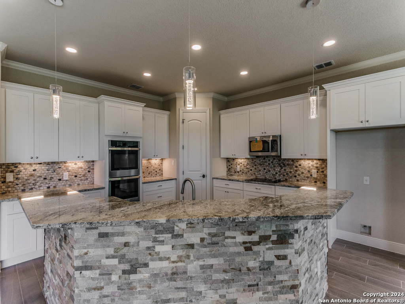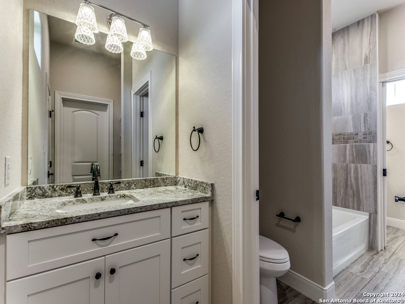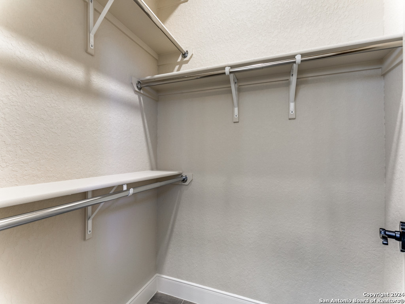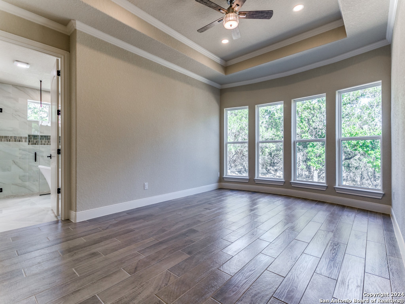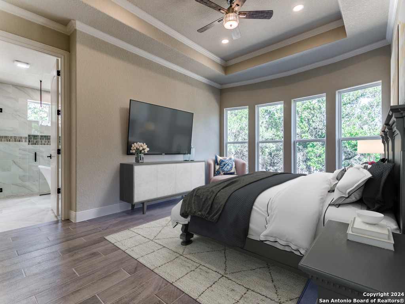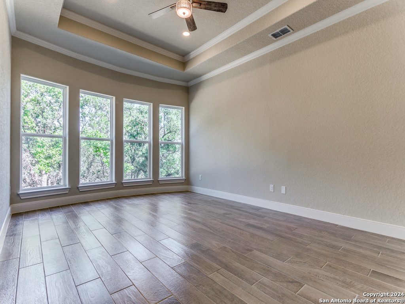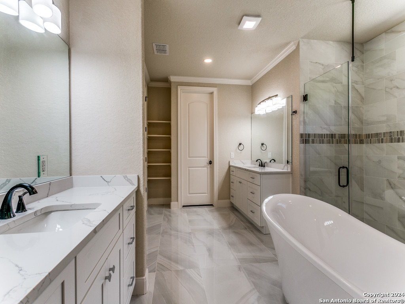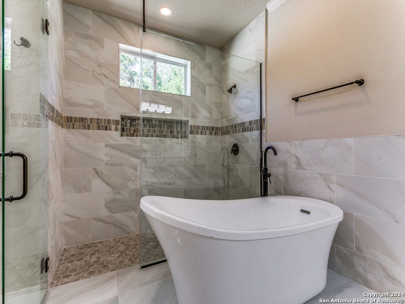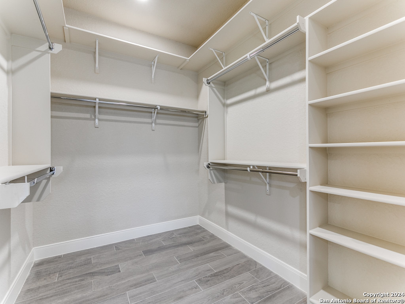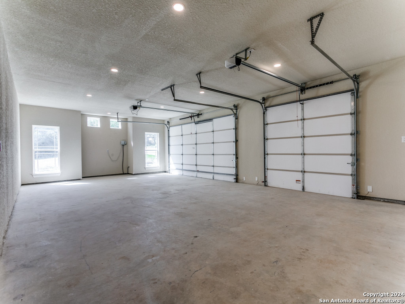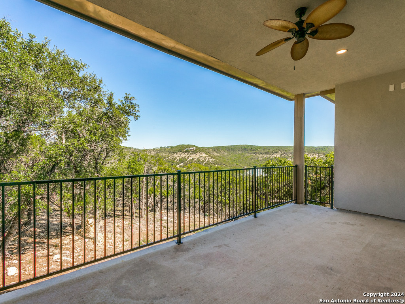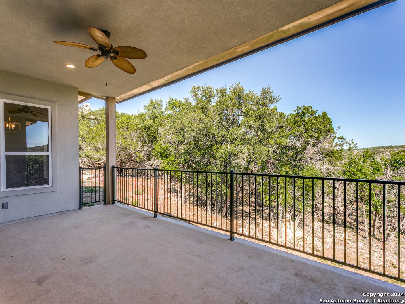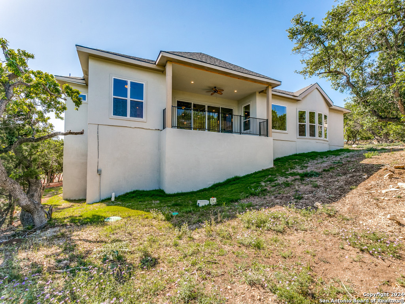Status
Market MatchUP
How this home compares to similar 4 bedroom homes in Canyon Lake- Price Comparison$46,638 higher
- Home Size116 sq. ft. larger
- Built in 2023Newer than 87% of homes in Canyon Lake
- Canyon Lake Snapshot• 441 active listings• 21% have 4 bedrooms• Typical 4 bedroom size: 2606 sq. ft.• Typical 4 bedroom price: $753,261
Description
New construction on one point three acres full metal frame 2722 sq. ft of living area, three car garage, gated Community in upscale neighborhood. Spectacular views, large covered patio. An office, a formal Dinning room, kitchen with island and breakfast area. Three bedrooms, and three full bathrooms ( one Jack and Jill). Walk in closets for every bedroom and two walk-in closets in the Master Bathroom. Two A/C and all appliances except Refrigerator. Laundry room. Mountain Springs Ranch offers a pool complex, picnic tables, grill, and playground area all year around, also hiking trails and a nature preserve.
MLS Listing ID
Listed By
(817) 283-5134
Listing Results, LLC
Map
Estimated Monthly Payment
$6,958Loan Amount
$759,905This calculator is illustrative, but your unique situation will best be served by seeking out a purchase budget pre-approval from a reputable mortgage provider. Start My Mortgage Application can provide you an approval within 48hrs.
Home Facts
Bathroom
Kitchen
Appliances
- Washer Connection
- Cook Top
- Smooth Cooktop
- Smoke Alarm
- Ceiling Fans
- Electric Water Heater
- Garage Door Opener
- Carbon Monoxide Detector
- Disposal
- Self-Cleaning Oven
- Dryer Connection
- Ice Maker Connection
- Microwave Oven
- Solid Counter Tops
- Built-In Oven
- Dishwasher
- Double Ovens
Roof
- Composition
Levels
- One
Cooling
- Two Central
Pool Features
- None
Window Features
- All Remain
Other Structures
- None
Exterior Features
- Deck/Balcony
- Other - See Remarks
Fireplace Features
- One
- Family Room
Association Amenities
- Controlled Access
- Pool
Flooring
- Ceramic Tile
Foundation Details
- Other
- Slab
Architectural Style
- One Story
- Traditional
Heating
- Central
- 2 Units
