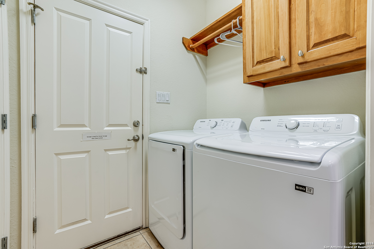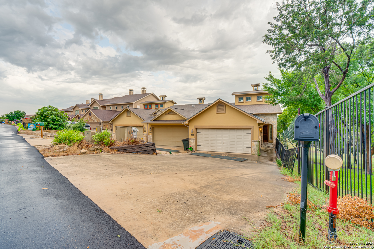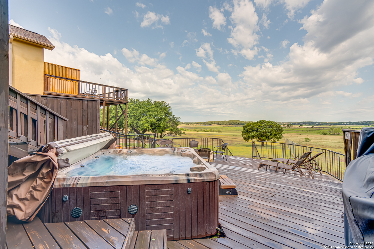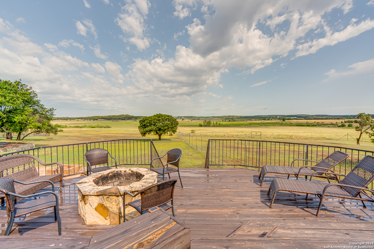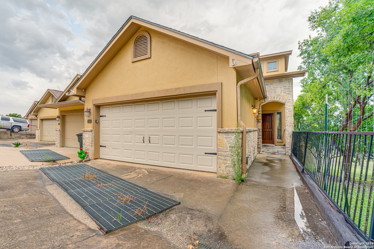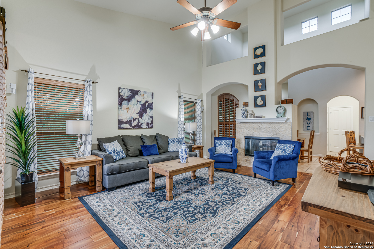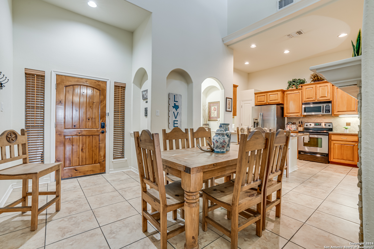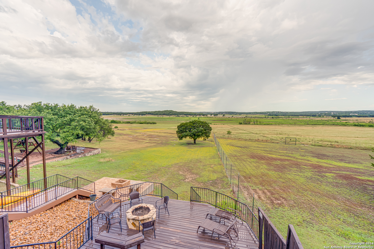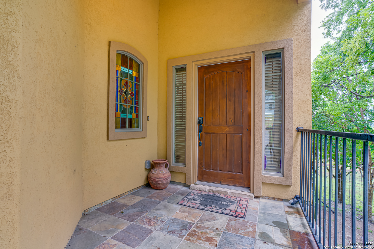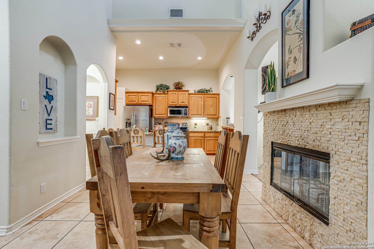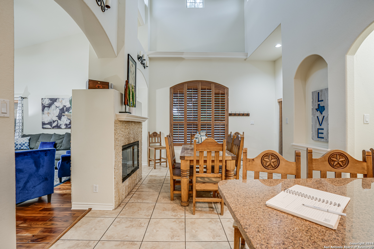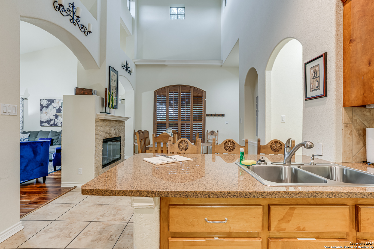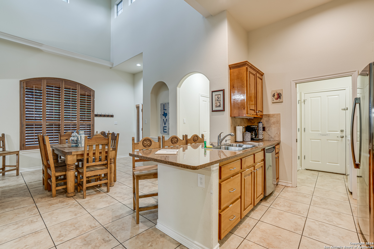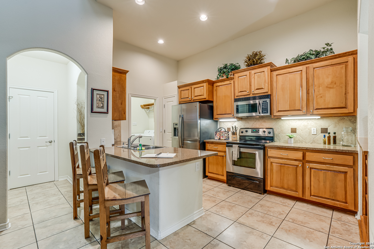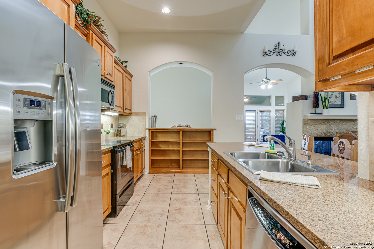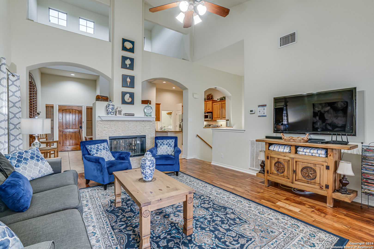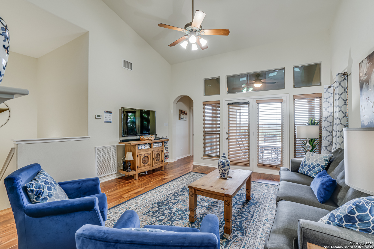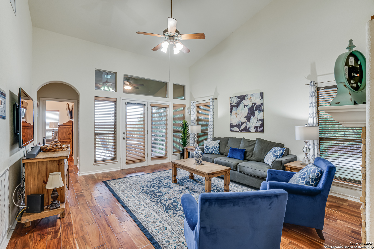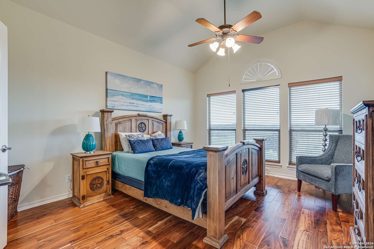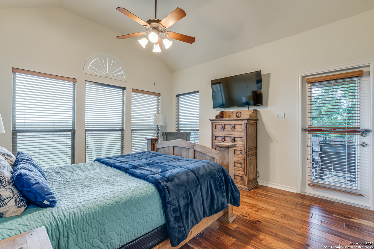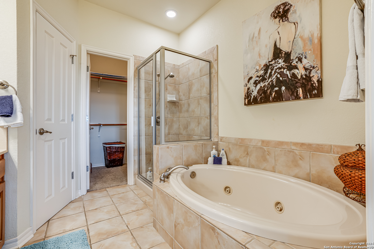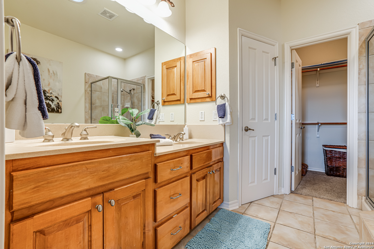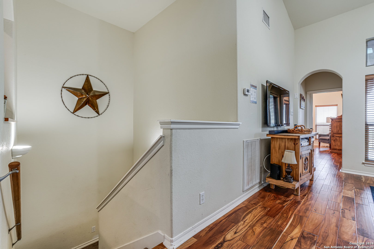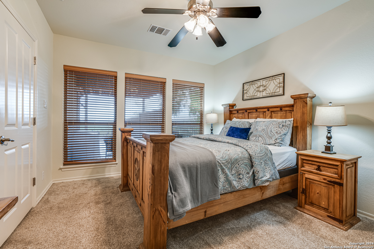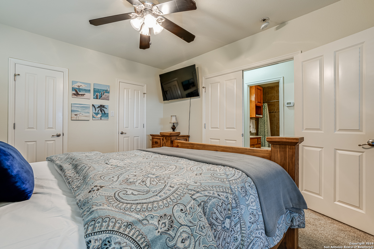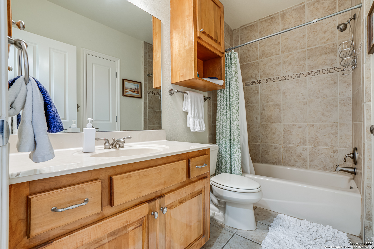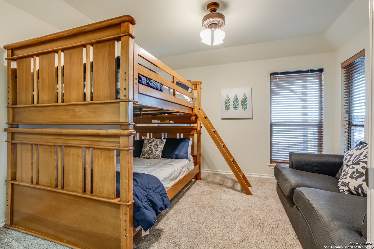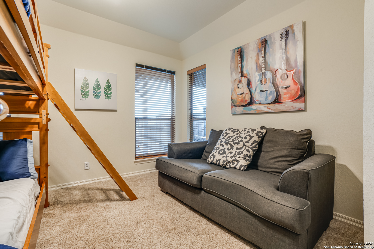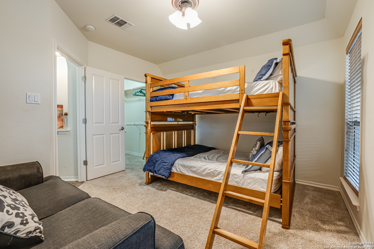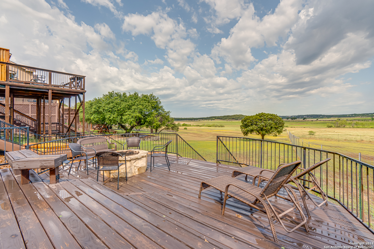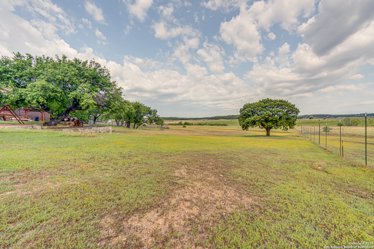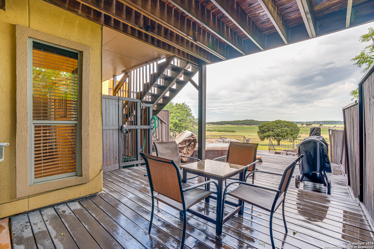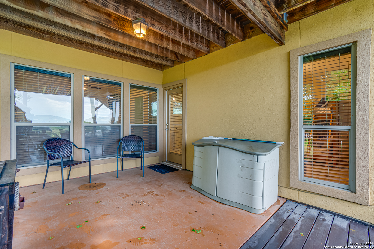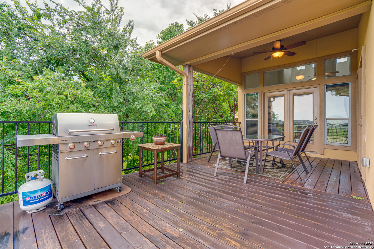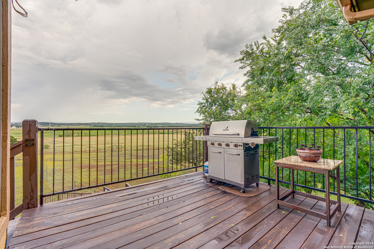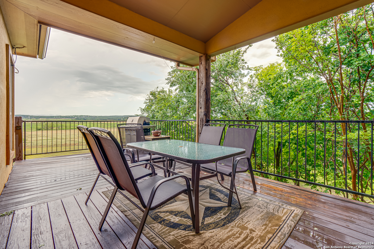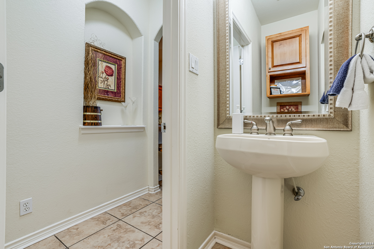Status
Market MatchUP
How this home compares to similar 3 bedroom homes in Canyon Lake- Price Comparison$75,464 lower
- Home Size24 sq. ft. smaller
- Built in 2004Older than 57% of homes in Canyon Lake
- Canyon Lake Snapshot• 437 active listings• 58% have 3 bedrooms• Typical 3 bedroom size: 1811 sq. ft.• Typical 3 bedroom price: $475,423
Description
Furniture, Hot Tub, washer and Dryer Included! Just installed 2 new ACs! Walk right out your back door, across the huge multi-level deck right down the waterfront when not in drought from this adorable hill country townhome. This getaway is currently an active Short Term Rental. You will enjoy having NO mandatory HOA & has lake-views for miles once the water returns. Cathedral ceilings, stacked rock double-sided fireplace, laminate wood floors, & stainless steel appliances. Master retreat overlooks the lake w/a spa bath, whirlpool tub, 2x vanities, walk-in closet. Hot tub overlooking the lake, second level deck for stargazing. Only 1 neighbor at this end unit! Ask your agent for the fully furnished option.
MLS Listing ID
Listed By
(512) 454-6873
Central Metro Realty
Map
Estimated Monthly Payment
$3,370Loan Amount
$379,962This calculator is illustrative, but your unique situation will best be served by seeking out a purchase budget pre-approval from a reputable mortgage provider. Start My Mortgage Application can provide you an approval within 48hrs.
Home Facts
Bathroom
Kitchen
Appliances
- Washer Connection
- Smoke Alarm
- Ceiling Fans
- Garage Door Opener
- Stove/Range
- Disposal
- Dryer Connection
- Solid Counter Tops
- City Garbage service
- Dishwasher
- Chandelier
Roof
- Composition
Levels
- Two
Cooling
- Two Central
Pool Features
- Hot Tub
Window Features
- Some Remain
Exterior Features
- Partial Fence
- Patio Slab
- Deck/Balcony
- Covered Patio
- Double Pane Windows
Fireplace Features
- One
- Living Room
Association Amenities
- Waterfront Access
Flooring
- Carpeting
- Laminate
- Ceramic Tile
Foundation Details
- Slab
Architectural Style
- Mediterranean
- Two Story
Heating
- Central
