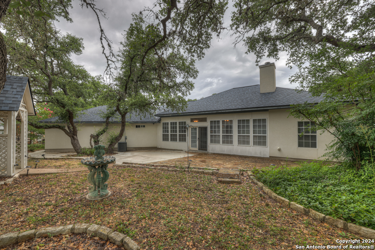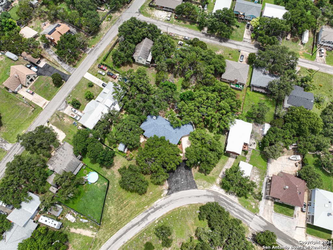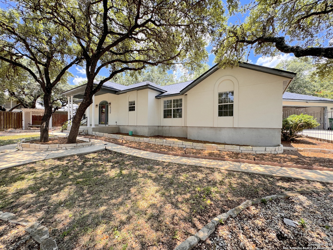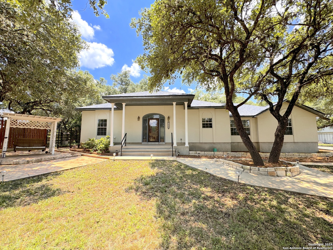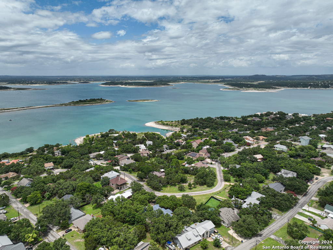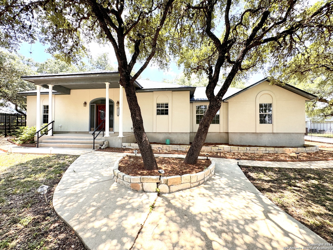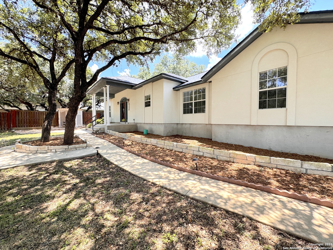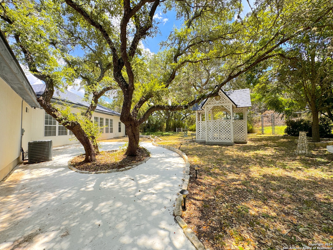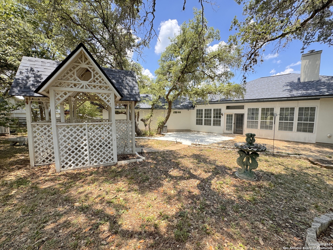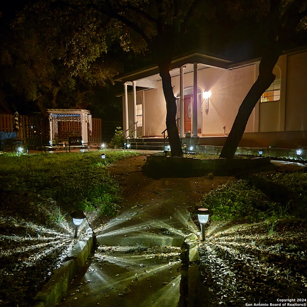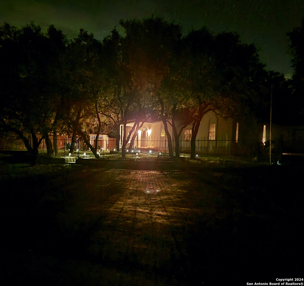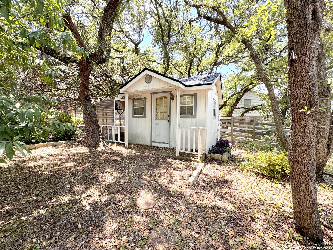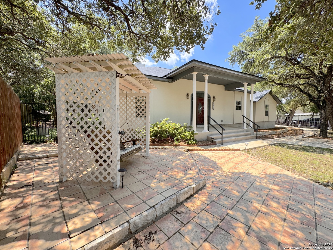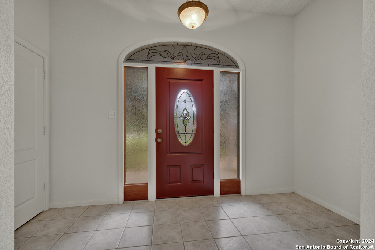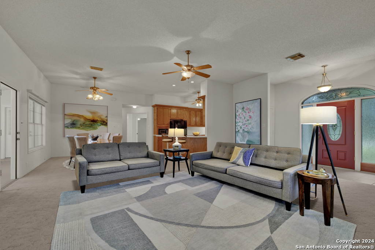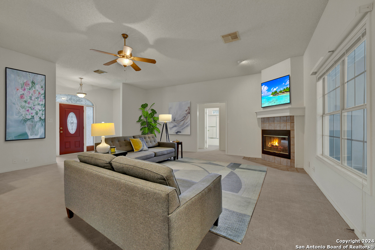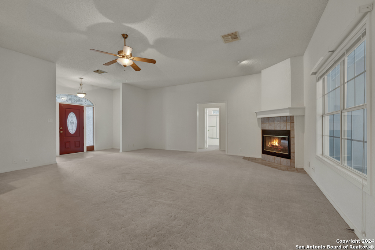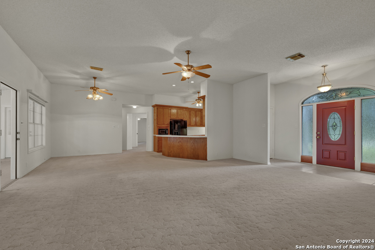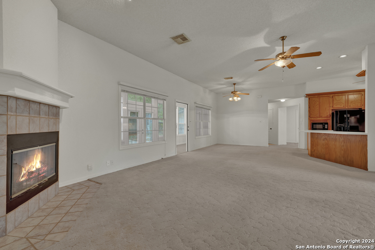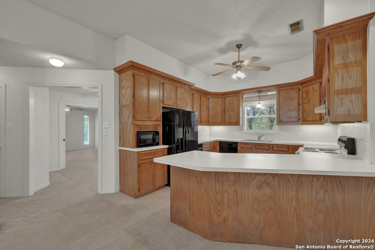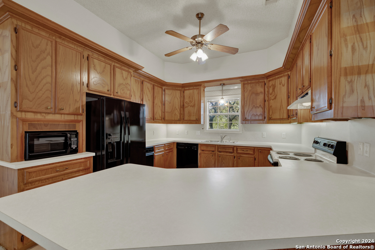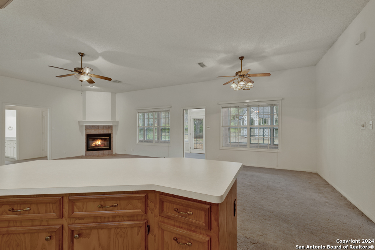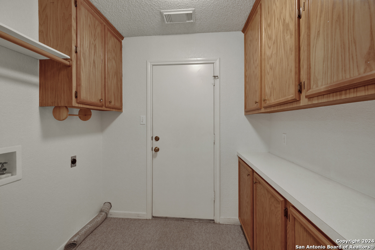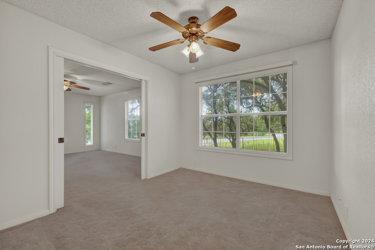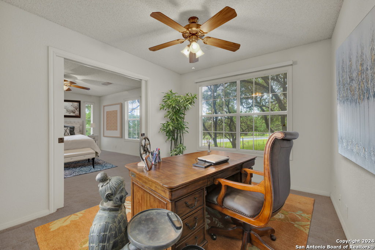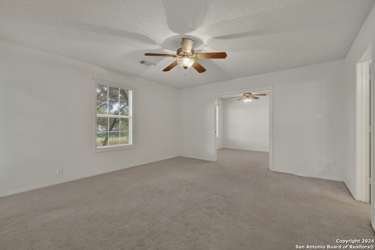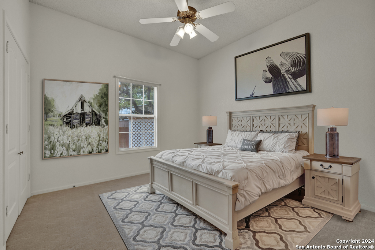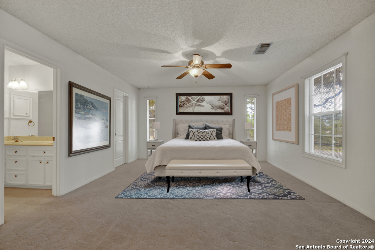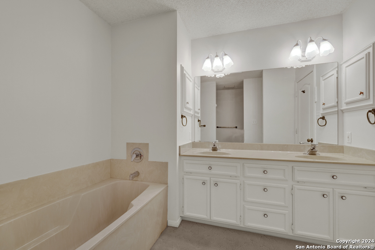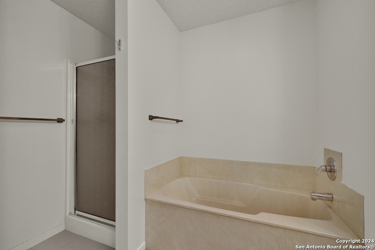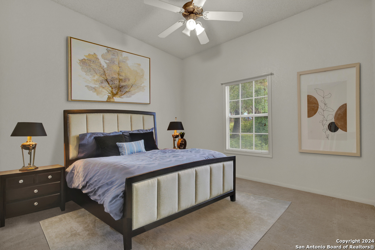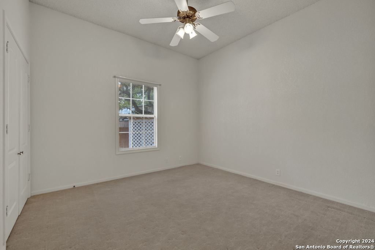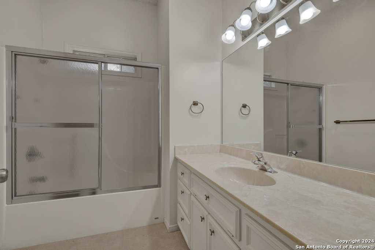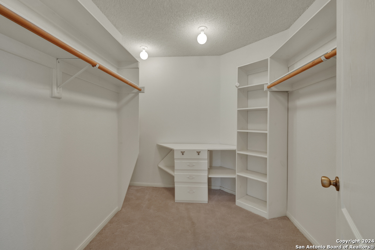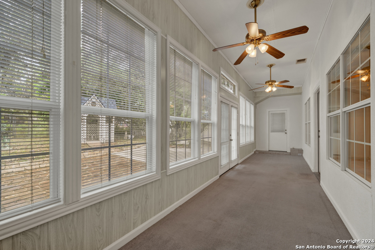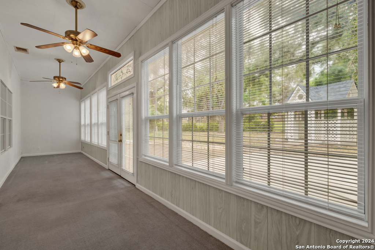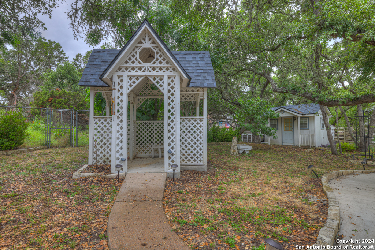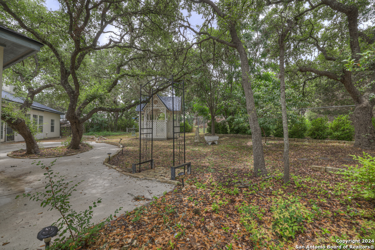Status
Market MatchUP
How this home compares to similar 3 bedroom homes in Canyon Lake- Price Comparison$40,424 lower
- Home Size19 sq. ft. larger
- Built in 1996Older than 69% of homes in Canyon Lake
- Canyon Lake Snapshot• 437 active listings• 58% have 3 bedrooms• Typical 3 bedroom size: 1811 sq. ft.• Typical 3 bedroom price: $475,423
Description
This well-maintained home, with only one previous owner, sits on a large .43 of an acre lot in the desirable neighborhood of Canyon Lake Village West. Less than a mile from the boat ramp at Turkey Cove and the cool, clear waters of Canyon Lake. Featuring an open floorplan with 3 bedrooms and 2 bathrooms, a spacious 30-foot Florida room perfect for relaxation and entertaining, a wood burning fireplace for those cozy winter nights, and a back yard retreat complete with a quaint gazebo, a darling shed, and a small greenhouse! This home also has a brand-new roof less than a year old! Community amenities include a pool, a clubhouse with a game room, and tennis courts for residents only. Enjoy the tranquility and beauty of this lovely property while living within close proximity to all this area of the Texas Hill Country has to offer including great restaurants and wineries, endless outdoor activities, and shopping nearby. Only 12 minutes from tubing and concerts on the Guadalupe River. Central location has easy access to New Braunfels, San Antonio, San Marcos .and Gruene making this home perfect for vacationing, a short-term rental, or someone's forever home at the lake. Don't miss this opportunity to own a well-priced home in a great location... Come out and see it today!!
MLS Listing ID
Listed By
(210) 725-5201
Sullivan Hill Country Properties
Map
Estimated Monthly Payment
$3,662Loan Amount
$413,250This calculator is illustrative, but your unique situation will best be served by seeking out a purchase budget pre-approval from a reputable mortgage provider. Start My Mortgage Application can provide you an approval within 48hrs.
Home Facts
Bathroom
Kitchen
Appliances
- Washer Connection
- Trash Compactor
- Microwave Oven
- Ceiling Fans
- Stove/Range
- Refrigerator
- Dryer Connection
Roof
- Composition
Levels
- One
Cooling
- One Central
Pool Features
- None
Window Features
- All Remain
Fireplace Features
- One
- Living Room
- Wood Burning
Association Amenities
- Boat Ramp
- Pool
Flooring
- Carpeting
- Ceramic Tile
Foundation Details
- Slab
Architectural Style
- One Story
- Traditional
Heating
- Central
