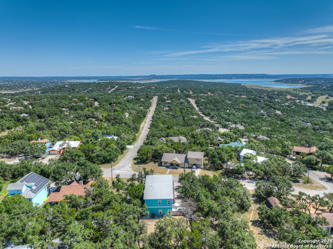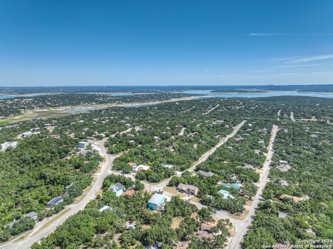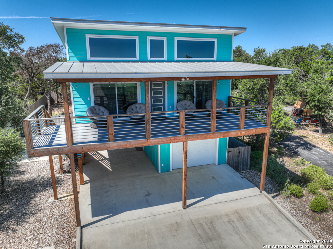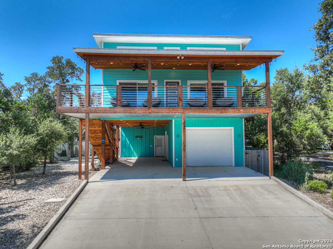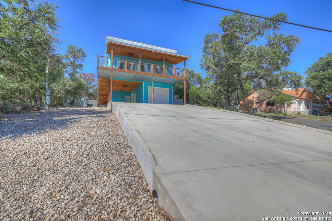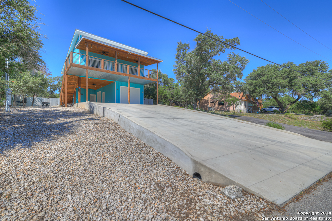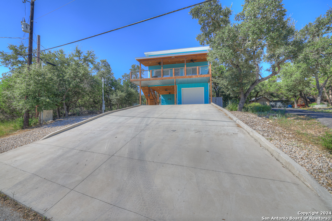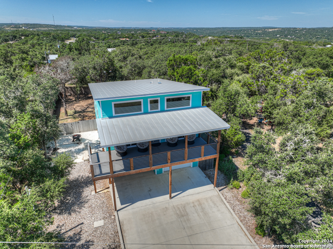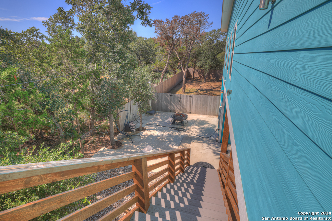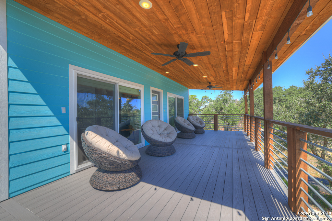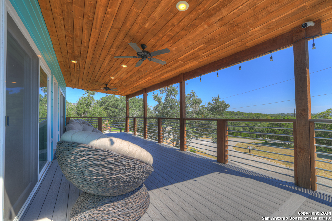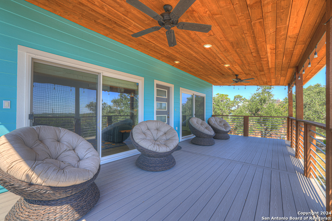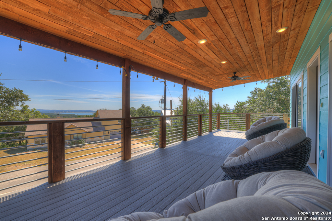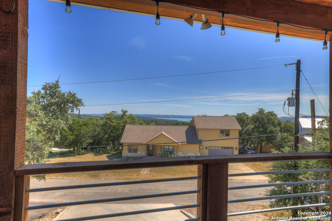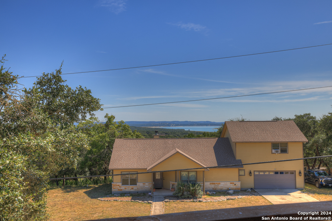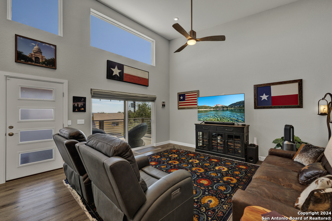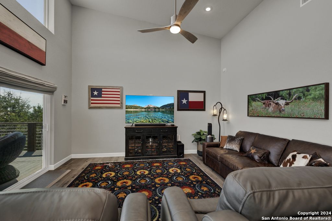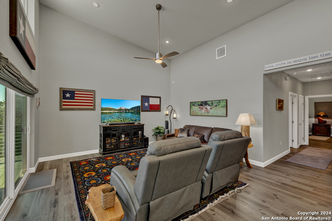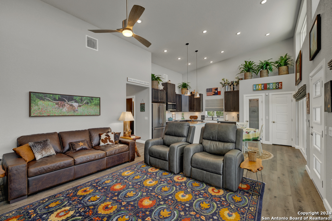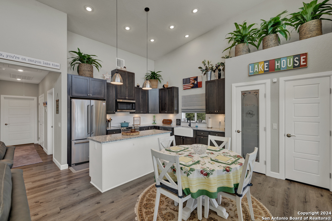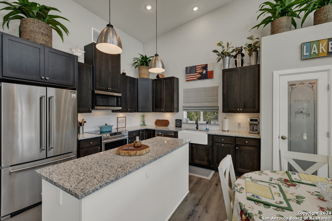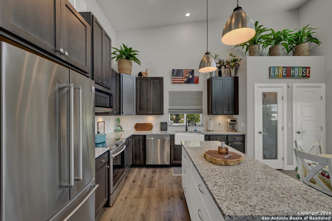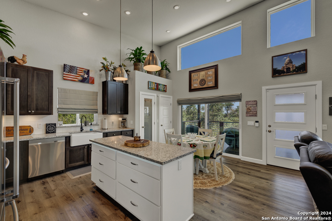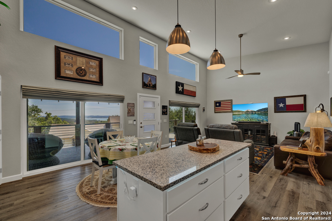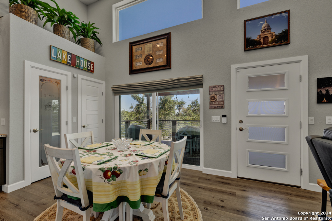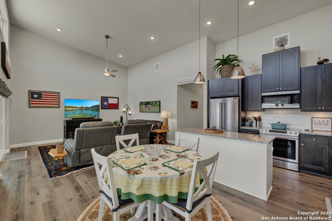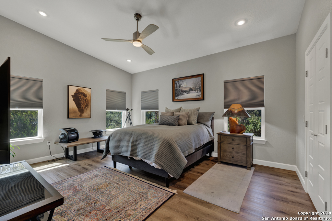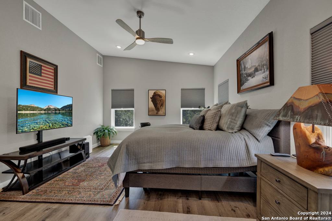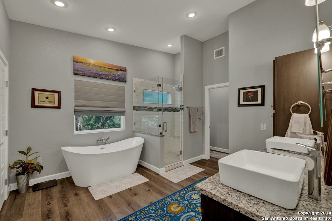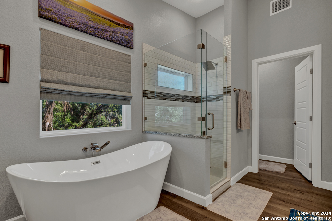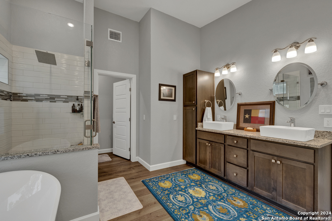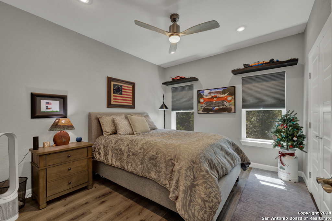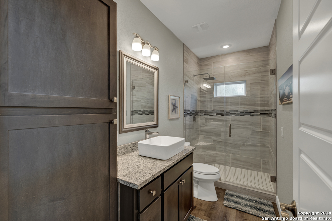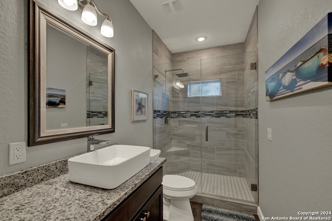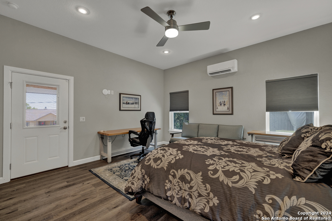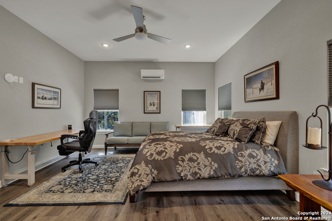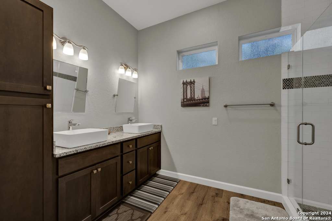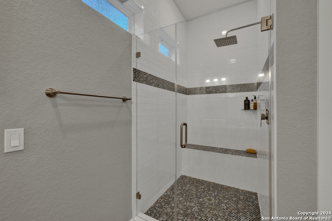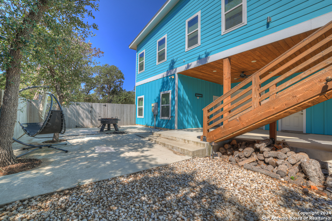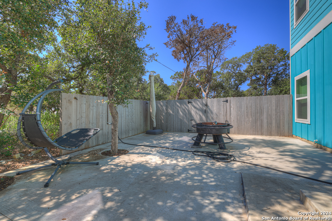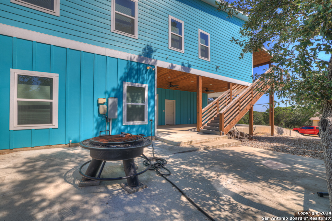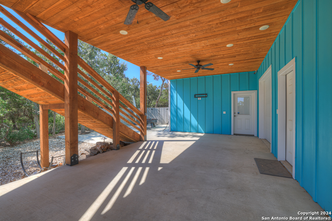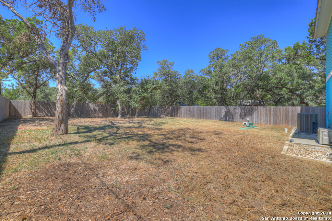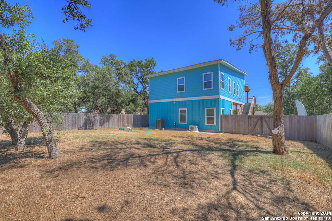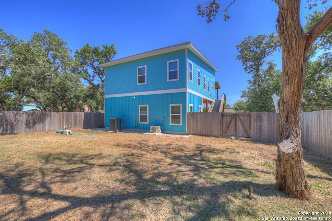Status
Market MatchUP
How this home compares to similar 3 bedroom homes in Canyon Lake- Price Comparison$660 lower
- Home Size19 sq. ft. larger
- Built in 2019Newer than 68% of homes in Canyon Lake
- Canyon Lake Snapshot• 438 active listings• 58% have 3 bedrooms• Typical 3 bedroom size: 1811 sq. ft.• Typical 3 bedroom price: $475,559
Description
Welcome to your new lake view home, a beautifully designed retreat that perfectly balances comfort and style. This two-story house offers breathtaking views from the upper level, where expansive windows invite natural light to flood the space. The main floor is the heart of the home, featuring an open-concept layout that connects the kitchen, living area, and two bedrooms. The kitchen is equipped with stainless steel appliances, gleaming granite countertops, an island for more counter space and durable vinyl flooring that flows throughout the home. The primary suite is a sanctuary of its own with his and her closets, a luxurious bathroom with a separate tub, a walk-in shower, and a double vanity. On the lower level, a private mother-in-law suite or guest suite offers its own full bathroom and a private entrance, making it ideal for guests or extended family. This suite is climate-controlled with its own HVAC unit, ensuring comfort and privacy. Step outside into the large, fully enclosed backyard, where a privacy fence offers seclusion for relaxation or entertainment. The single-car garage and additional carport provide ample parking and storage space. The home is topped with a durable metal roof and the home is equipped with a water softener system, ensuring high-quality water. A heat pump offers energy-efficient heating and cooling, tailored for each level. Perfect as a primary residence or a vacation rental, this home combines the best of lakeside living with modern conveniences. Short-term rentals are allowed, making this property not just a home, but an investment in a lifestyle. Welcome to your new lake home!
MLS Listing ID
Listed By
(210) 725-5201
Sullivan Hill Country Properties
Map
Estimated Monthly Payment
$4,052Loan Amount
$451,155This calculator is illustrative, but your unique situation will best be served by seeking out a purchase budget pre-approval from a reputable mortgage provider. Start My Mortgage Application can provide you an approval within 48hrs.
Home Facts
Bathroom
Kitchen
Appliances
- Private Garbage Service
- Stove/Range
- Solid Counter Tops
- Water Softener (owned)
- Electric Water Heater
- Microwave Oven
- Dishwasher
- Dryer Connection
- Ceiling Fans
- Washer Connection
Roof
- Metal
Levels
- Multi/Split
Cooling
- One Central
- Heat Pump
Pool Features
- None
Window Features
- Some Remain
Exterior Features
- Double Pane Windows
- Deck/Balcony
- Additional Dwelling
- Privacy Fence
- Mature Trees
Fireplace Features
- Not Applicable
Association Amenities
- Clubhouse
- BBQ/Grill
- Park/Playground
- Pool
- Basketball Court
Flooring
- Vinyl
Foundation Details
- Slab
Architectural Style
- Split Level
Heating
- Heat Pump
