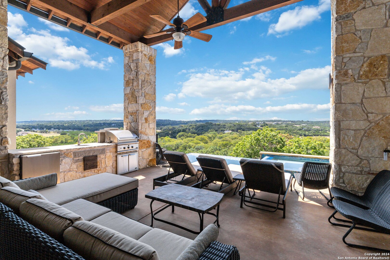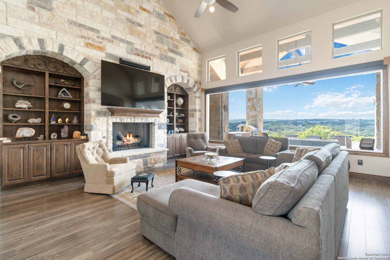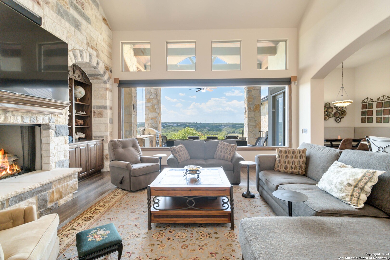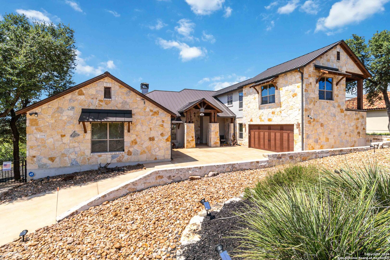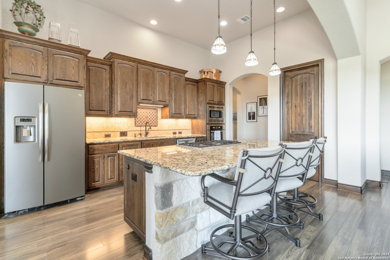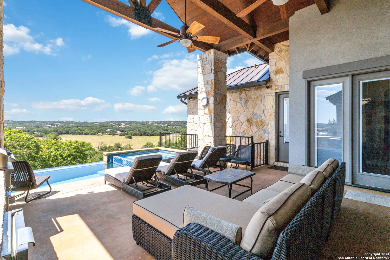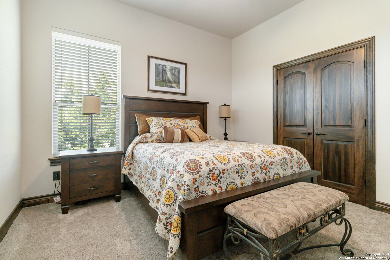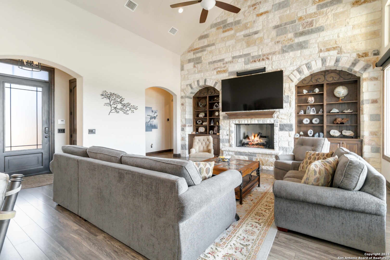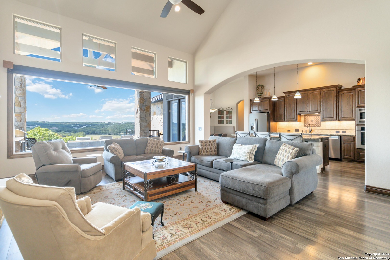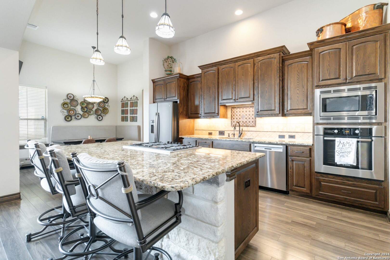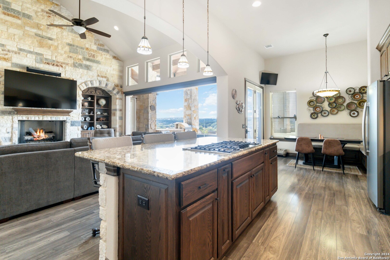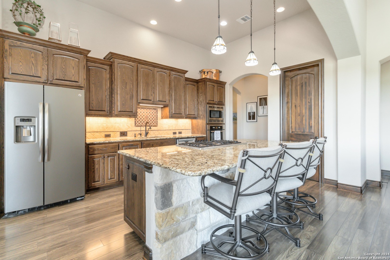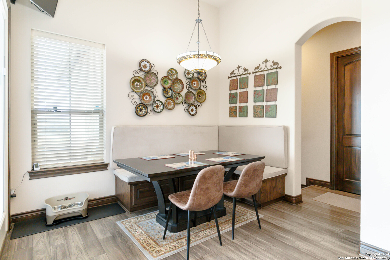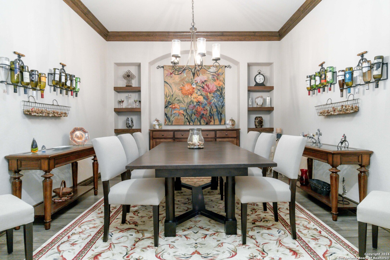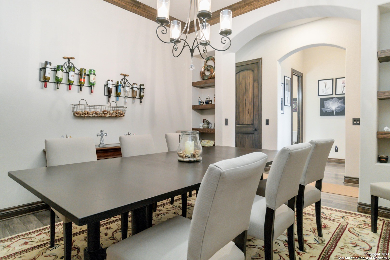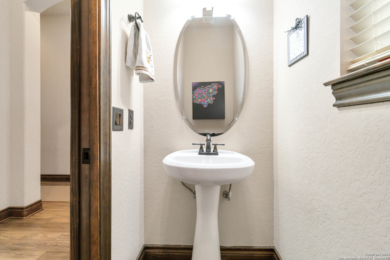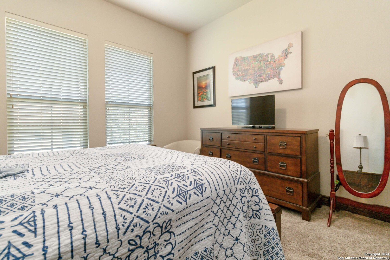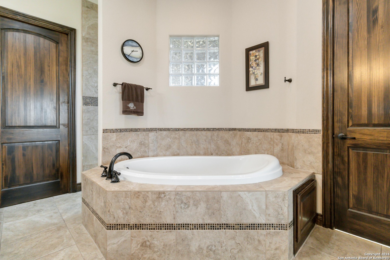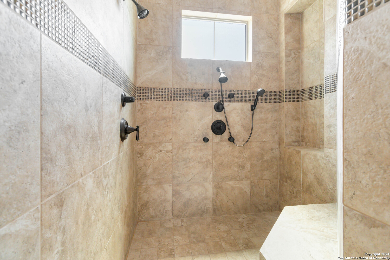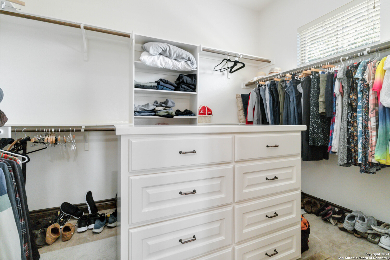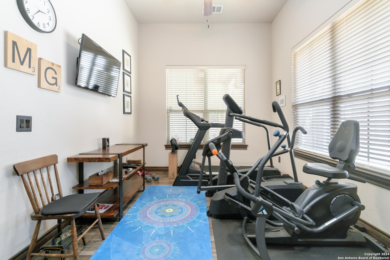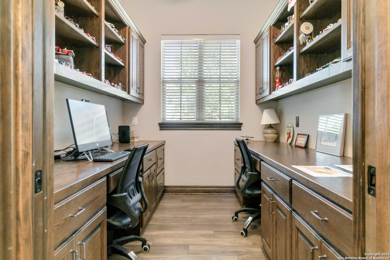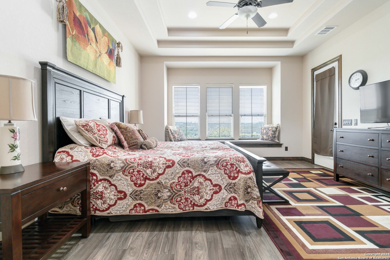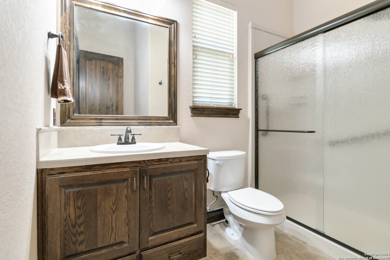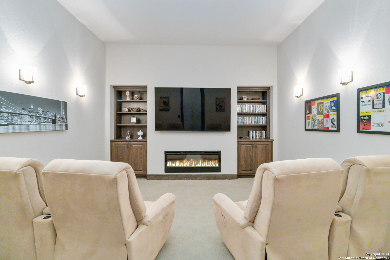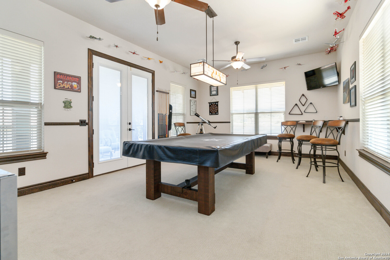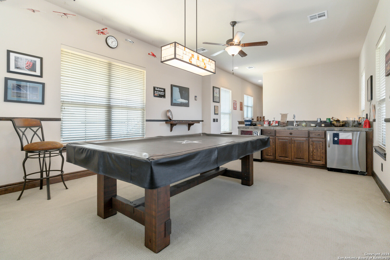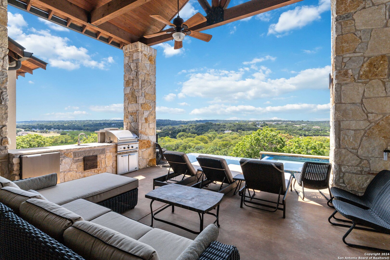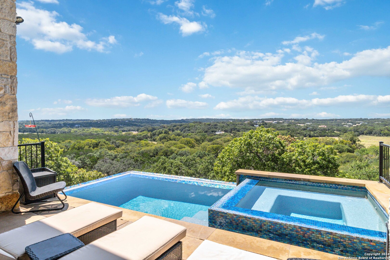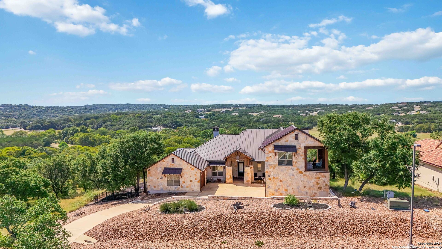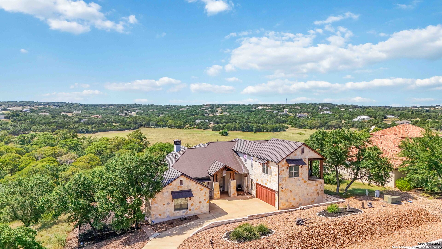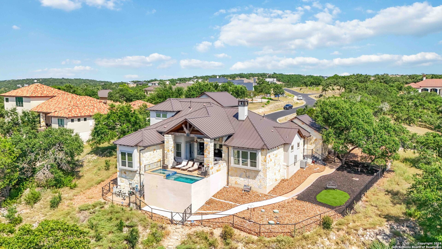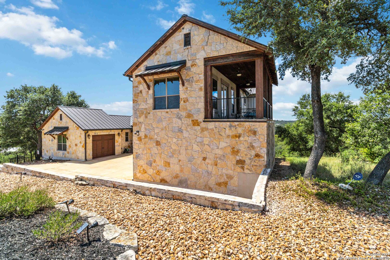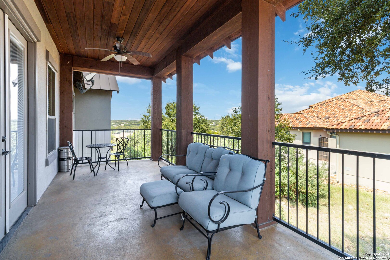Status
Market MatchUP
How this home compares to similar 4 bedroom homes in Canyon Lake- Price Comparison$343,134 higher
- Home Size1327 sq. ft. larger
- Built in 2013Newer than 54% of homes in Canyon Lake
- Canyon Lake Snapshot• 439 active listings• 21% have 4 bedrooms• Typical 4 bedroom size: 2611 sq. ft.• Typical 4 bedroom price: $756,865
Description
Restoration finished, come see the new beautiful first floor flooring. If luxury, comfort, and serenity is what you are seeking in a Texas Hill Country lakeside gated community, this home provides the ultimate experience. The home features 4 bedrooms, 3 full baths, 2-1/2 baths, 3 living areas (great room, game room, media room), gourmet chef's kitchen with two pantries, custom cabinets, 2 dining areas, office, workout room and a three car attached garage. The home demonstrates the quality and detail of true craftsmen in each room. In addition, the outdoor living area captures the breath taking beauty of the hill country by offering a covered patio, kitchen, pool and hot tub. Come, live and enjoy this spectacular lifestyle that only 2204 Sierra Madre can offer.
MLS Listing ID
Listed By
(210) 508-0568
J-HAWK PROPERTIES
Map
Estimated Monthly Payment
$9,406Loan Amount
$1,045,000This calculator is illustrative, but your unique situation will best be served by seeking out a purchase budget pre-approval from a reputable mortgage provider. Start My Mortgage Application can provide you an approval within 48hrs.
Home Facts
Bathroom
Kitchen
Appliances
- Washer Connection
- Dishwasher
- Ice Maker Connection
- Gas Water Heater
- Dryer Connection
- Propane Water Heater
- Custom Cabinets
- Gas Cooking
- Ceiling Fans
- Cook Top
- Built-In Oven
- Disposal
- Solid Counter Tops
- Down Draft
- Garage Door Opener
- 2+ Water Heater Units
- Water Softener (owned)
- Gas Grill
- Microwave Oven
Roof
- Metal
Levels
- Two
Cooling
- Two Central
Pool Features
- Hot Tub
Window Features
- All Remain
Other Structures
- None
Exterior Features
- Wrought Iron Fence
- Outdoor Kitchen
- Double Pane Windows
- Mature Trees
- Bar-B-Que Pit/Grill
- Gas Grill
- Covered Patio
- Patio Slab
- Partial Fence
Fireplace Features
- Stone/Rock/Brick
- Living Room
- Gas
- Gas Starter
- Glass/Enclosed Screen
- Two
Association Amenities
- Jogging Trails
- Controlled Access
- Lake/River Park
- Park/Playground
- Pool
- Waterfront Access
Flooring
- Carpeting
- Wood
- Ceramic Tile
Foundation Details
- Slab
Architectural Style
- Texas Hill Country
- Two Story
Heating
- Central
