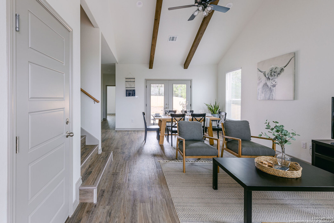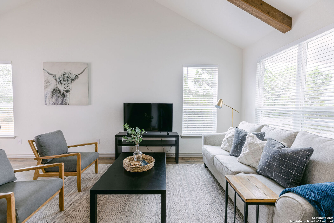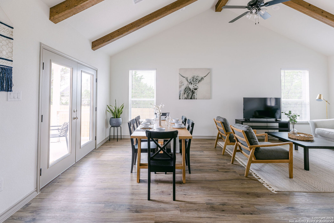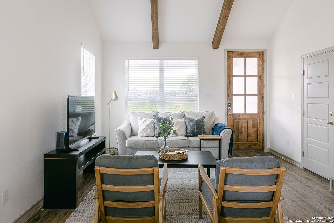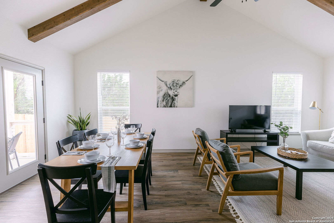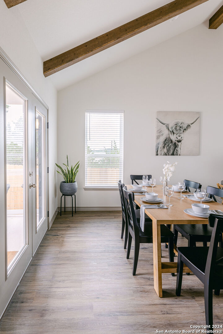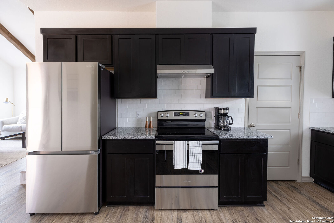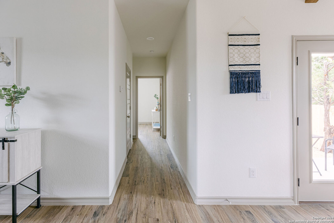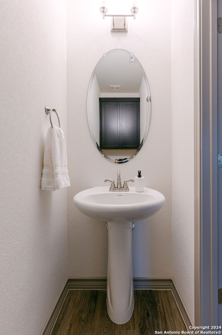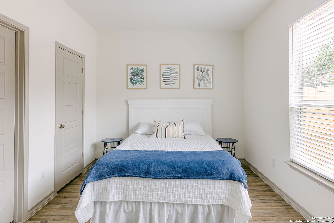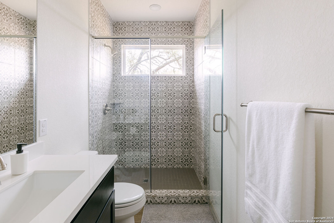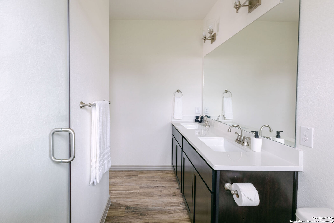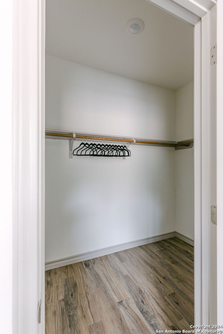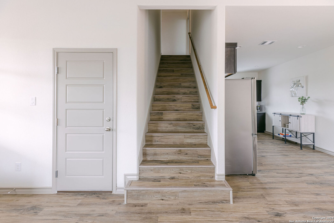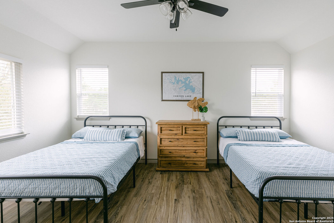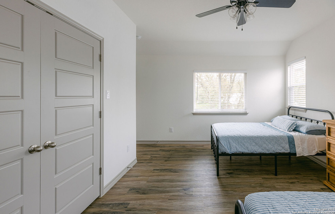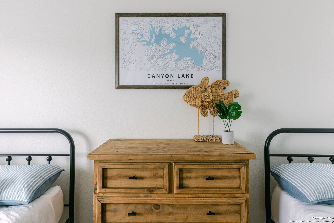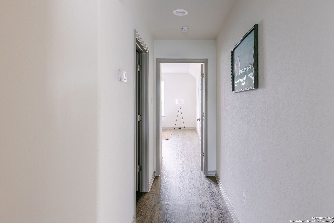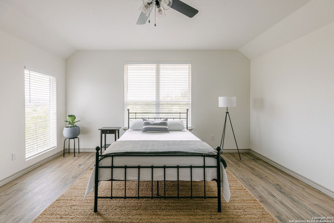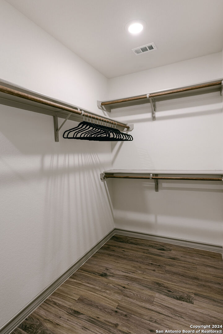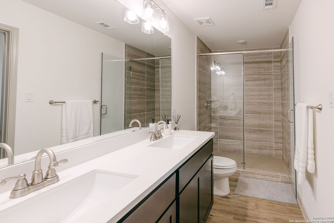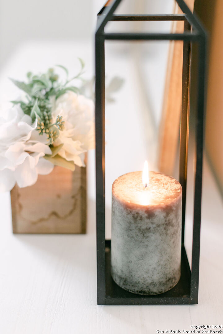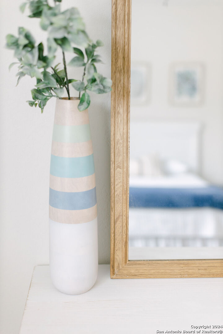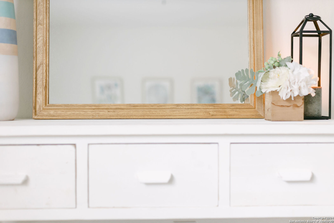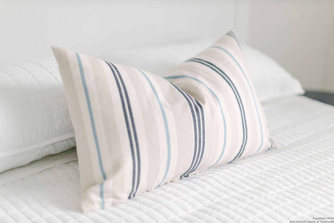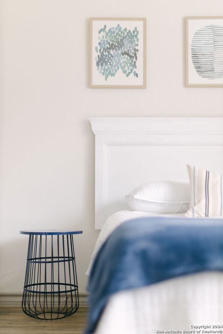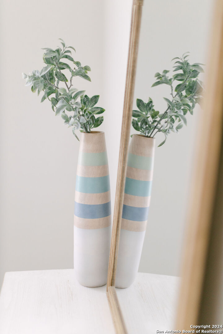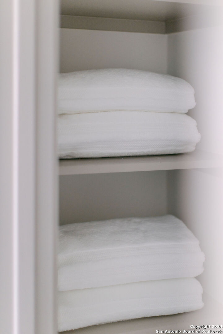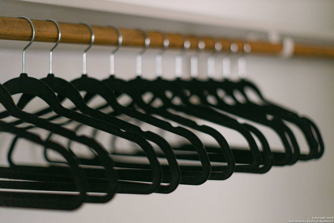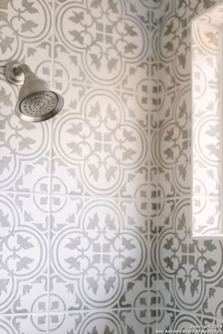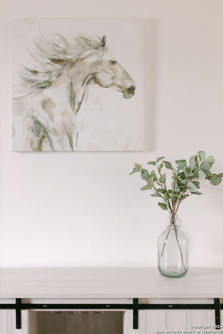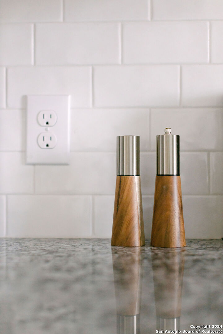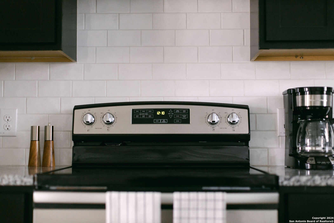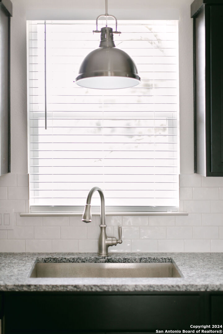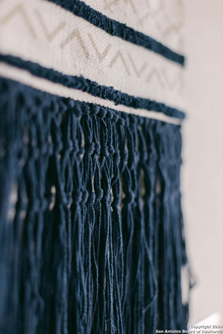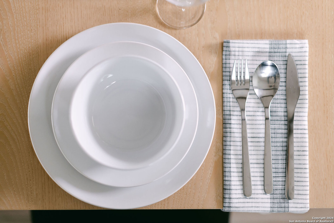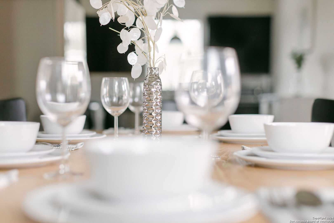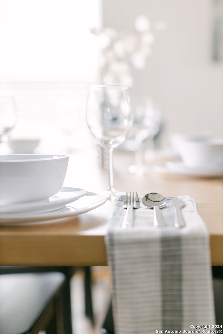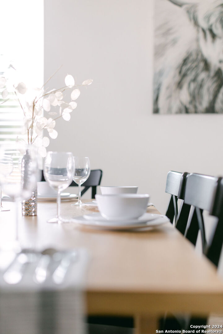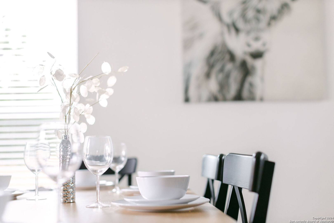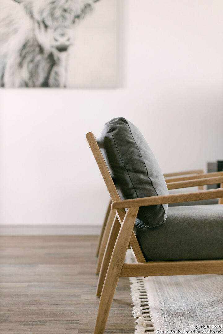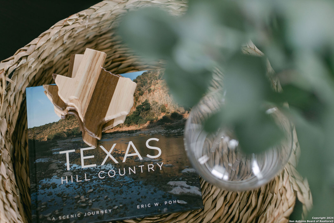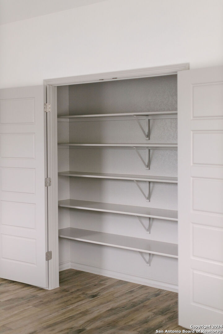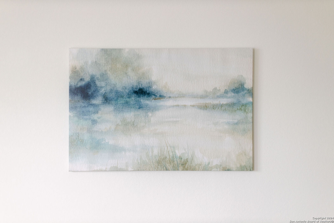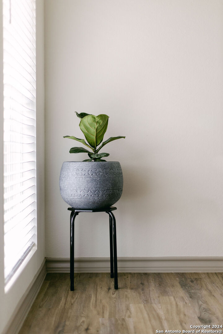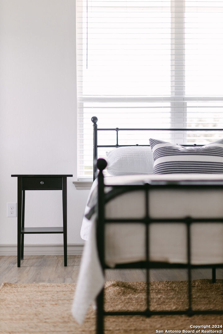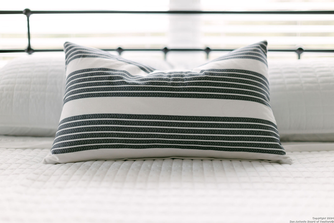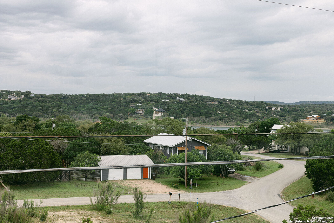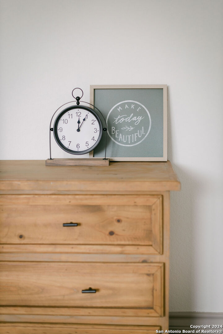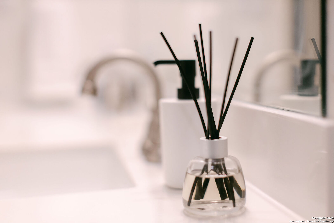Status
Market MatchUP
How this home compares to similar 3 bedroom homes in Canyon Lake- Price Comparison$95,312 lower
- Home Size47 sq. ft. smaller
- Built in 2021Newer than 77% of homes in Canyon Lake
- Canyon Lake Snapshot• 370 active listings• 58% have 3 bedrooms• Typical 3 bedroom size: 1812 sq. ft.• Typical 3 bedroom price: $470,311
Description
Captivatingly versatile architectural design tailored to suit a variety of lifestyles! This one-of-a-kind layout boasts two luxurious master suites, one on each level, a spacious great room with vaulted ceilings, and expansive covered patios in the front and back to bask in the serene outdoor setting of picturesque Canyon Lake. Throughout the home, you'll find durable wood-look vinyl plank flooring, elegant granite counters, sophisticated marble vanities, top-of-the-line Moen bathroom fixtures, and energy-efficient stainless steel appliances for an effortlessly maintained living space. The third bedroom, situated upstairs, is a flexible space per the attached floor plan. Enjoy a lovely lake view from the upper-level master suite. An added convenience is the powder room on the main floor for visiting guests. The generous garage offers extra storage, and a sizable walk-in pantry/laundry room connects seamlessly to the well-appointed kitchen. This residence presents an exceptional efficiency package with a 16+ SEER HVAC system, programmable thermostat, radiant barrier, and low-emissivity windows. A must-see property for the astute homebuyer seeking a premium standard of living. Additionally, the owner envisions utilizing this property and listing it on Airbnb during idle periods. Furniture is negotiable.
MLS Listing ID
Listed By
Map
Estimated Monthly Payment
$3,315Loan Amount
$356,250This calculator is illustrative, but your unique situation will best be served by seeking out a purchase budget pre-approval from a reputable mortgage provider. Start My Mortgage Application can provide you an approval within 48hrs.
Home Facts
Bathroom
Kitchen
Appliances
- Pre-Wired for Security
- Vent Fan
- Solid Counter Tops
- Ice Maker Connection
- Custom Cabinets
- Electric Water Heater
- Dishwasher
- Washer Connection
- Ceiling Fans
- Self-Cleaning Oven
- Microwave Oven
- Smoke Alarm
- Dryer Connection
- Private Garbage Service
- Smooth Cooktop
Roof
- Composition
Levels
- Two
Cooling
- Heat Pump
- One Central
Pool Features
- None
Window Features
- None Remain
Parking Features
- One Car Garage
- Attached
Exterior Features
- Mature Trees
- Double Pane Windows
- Covered Patio
- Patio Slab
Fireplace Features
- Not Applicable
Association Amenities
- Boat Ramp
- Clubhouse
- Park/Playground
- Waterfront Access
- Sports Court
- BBQ/Grill
Accessibility Features
- 2+ Access Exits
- Stall Shower
- No Steps Down
- No Carpet
- Int Door Opening 32"+
- Ext Door Opening 36"+
Flooring
- Ceramic Tile
- Vinyl
Foundation Details
- Slab
Architectural Style
- Two Story
- Contemporary
Heating
- Central
- Heat Pump
- 1 Unit
