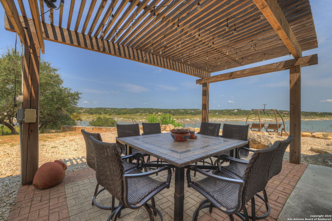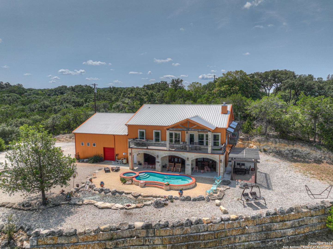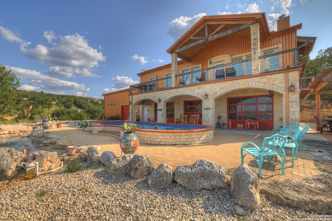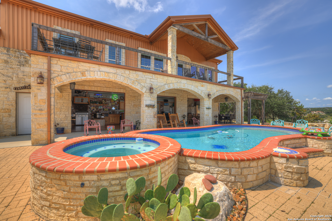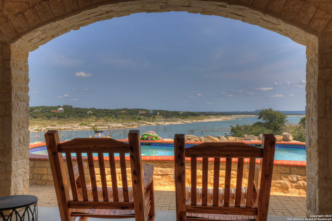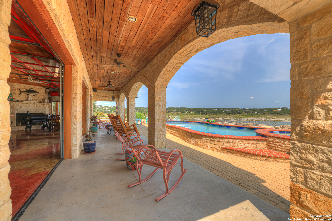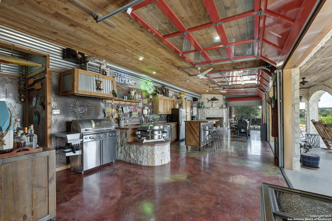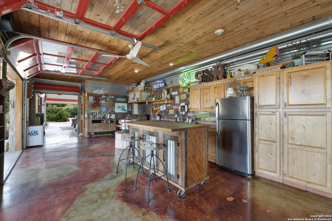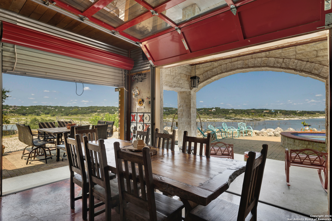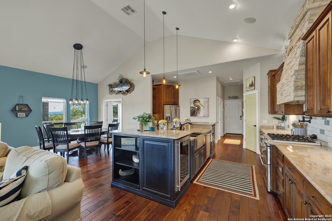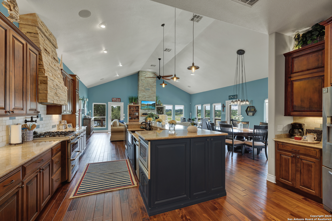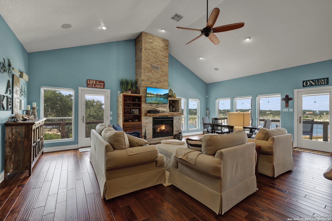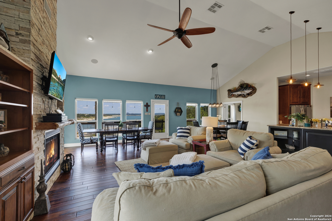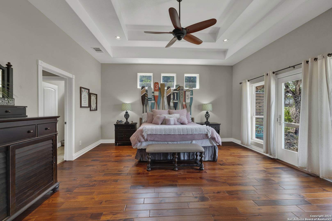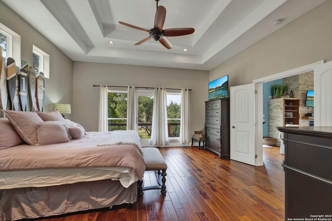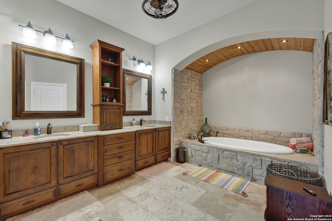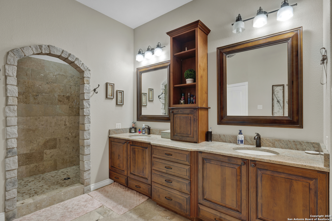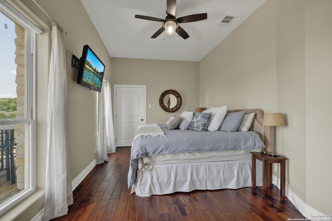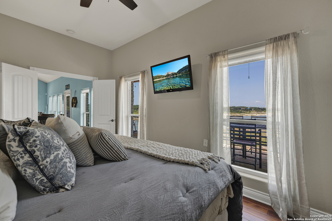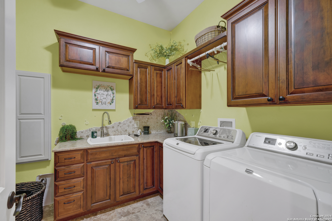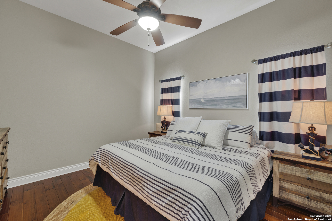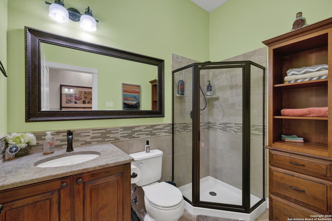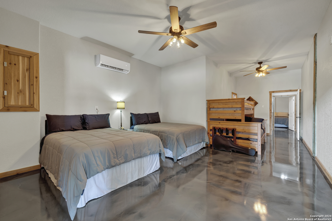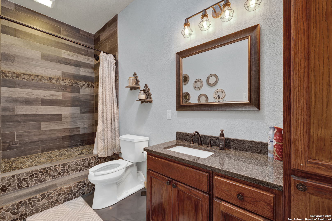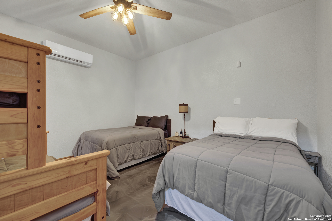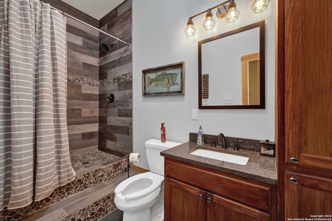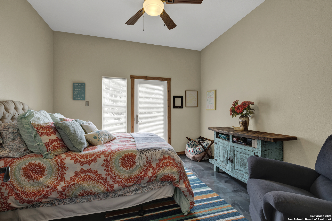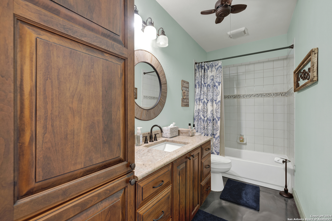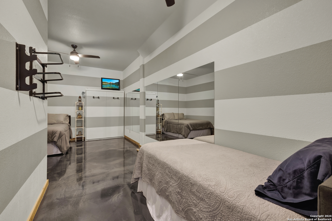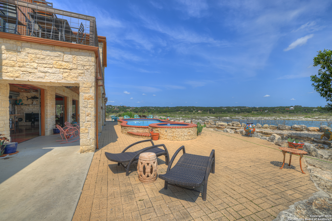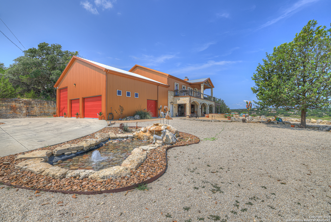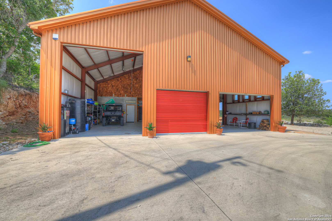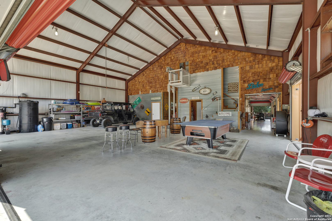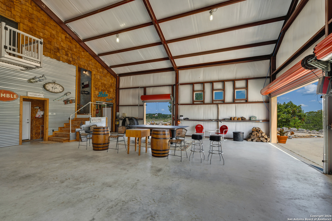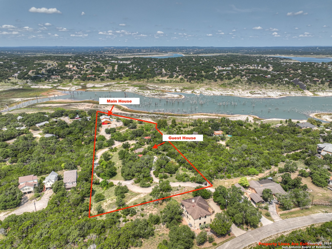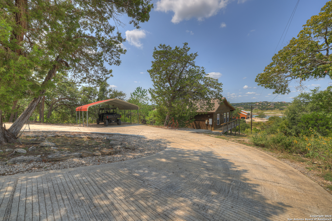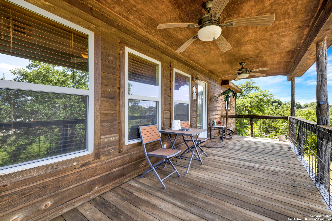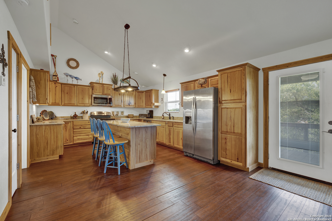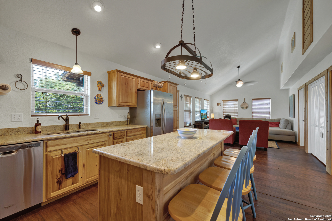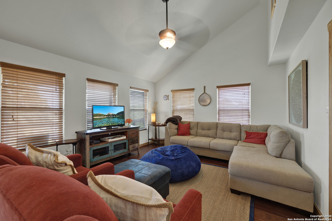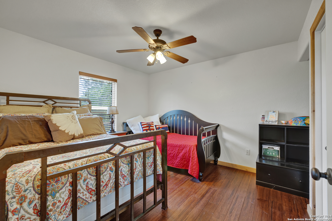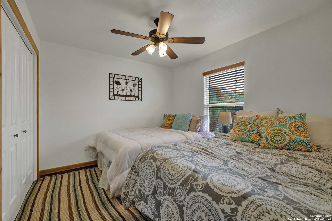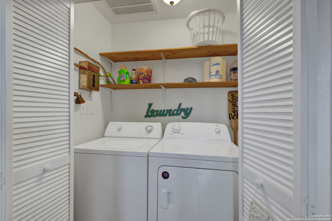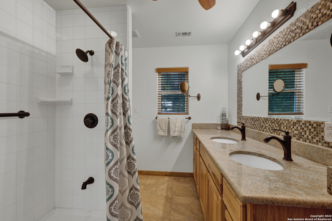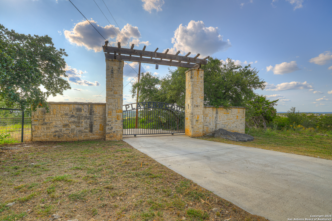Status
Market MatchUP
How this home compares to similar 4 bedroom homes in Canyon Lake- Price Comparison$1,436,142 higher
- Home Size362 sq. ft. larger
- Built in 2014Newer than 56% of homes in Canyon Lake
- Canyon Lake Snapshot• 438 active listings• 21% have 4 bedrooms• Typical 4 bedroom size: 2608 sq. ft.• Typical 4 bedroom price: $753,857
Description
This stunning lake house oasis feels like your own private resort nestled on 6+ acres on Canyon Lake. The private entrance is surrounded by mature landscape, leading down to the main house with wide views overlooking the lake and beautiful Texas Hill Country. This custom home has much to offer, and its design captures the views with walls of windows and from multiple patio areas. The gourmet kitchen has custom cabinetry, granite, stainless steel appliances, gas cook top, wine chiller, large serving island with the home's open plan flowing into the adjacent dining rooms and living area. The living area has high ceilings, stone fireplace with gas logs and wrap around windows and doorways leading to the back porch. The master retreat offers spa features from the large, jetted soaker tub, stone encased shower, travertine floors and double vanities. The home's split plan offers two secondary bedrooms, a full bath and laundry room with upper and lower cabinets, granite, and utility sink all just off the main living area. The lower level has indoor/outdoor living, dining, and kitchen area to enjoy from the three glass bay doors overlooking pool and hot tub. Additionally, the lower level features a private bedroom, full bathroom, two rooms each with full baths and custom walk-in showers, and the third room or optional weight room just off the recreational garage area. This oversized recreational garage has 4 bay doors varying heights to accommodate room for all your toys and is insulated to enjoy this space for a game room area and great for entertaining. There is a cargo elevator making it easy to load and unload items to the main living area. This property also has a separate two bedroom guest house with full bath, full kitchen, living area, laundry room, covered parking area and the wrapping patio to enjoy the views of the lake, hill country and local wildlife. Guest home is Approximately 900Sq ft
MLS Listing ID
Listed By
(830) 935-4775
C4 Real Estate of Texas
Map
Estimated Monthly Payment
$18,095Loan Amount
$2,080,500This calculator is illustrative, but your unique situation will best be served by seeking out a purchase budget pre-approval from a reputable mortgage provider. Start My Mortgage Application can provide you an approval within 48hrs.
Home Facts
Bathroom
Kitchen
Appliances
- Ceiling Fans
- Dryer
- Dishwasher
- Dryer Connection
- Washer
- Water Softener (owned)
- Solid Counter Tops
- Gas Cooking
- Microwave Oven
- Stove/Range
- Washer Connection
- Private Garbage Service
- Refrigerator
- Custom Cabinets
- Electric Water Heater
Roof
- Metal
Levels
- Two
Cooling
- Three+ Central
- Two Window/Wall
Pool Features
- AdjoiningPool/Spa
Window Features
- Some Remain
Parking Features
- Four or More Car Garage
Fireplace Features
- Living Room
- Stone/Rock/Brick
Association Amenities
- None
Flooring
- Laminate
- Wood
- Unstained Concrete
- Stained Concrete
Foundation Details
- Slab
Architectural Style
- Texas Hill Country
- Ranch
- Two Story
Heating
- Heat Pump
- Central
