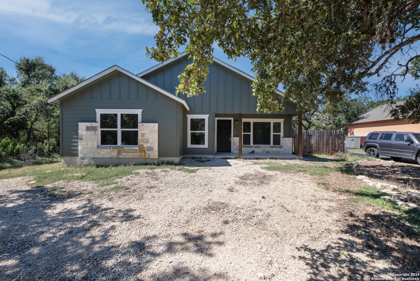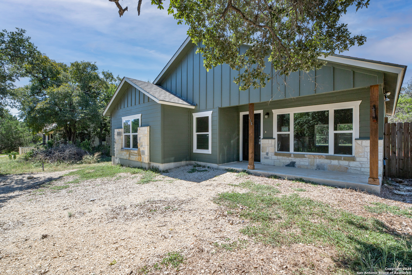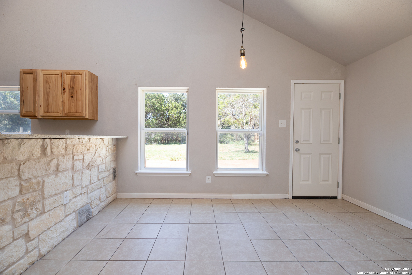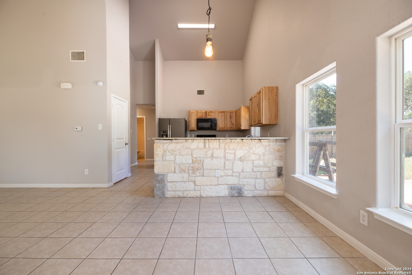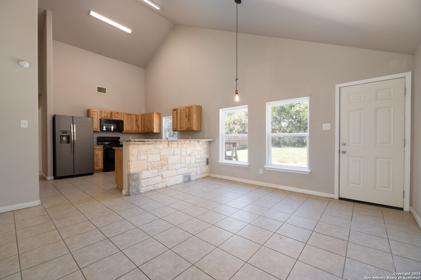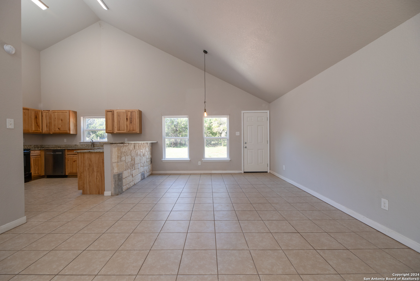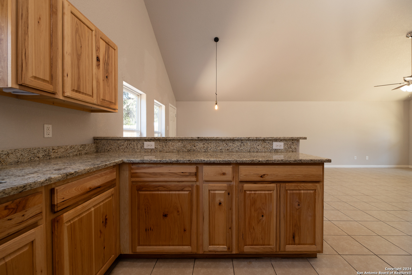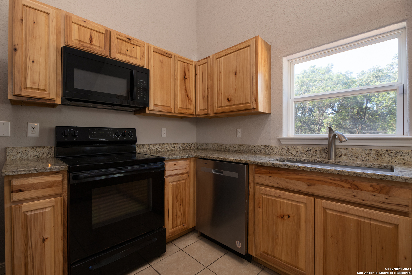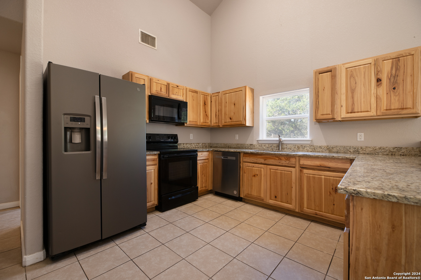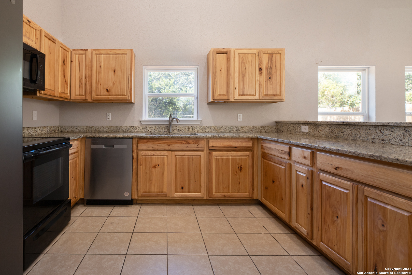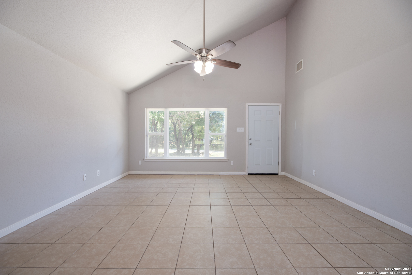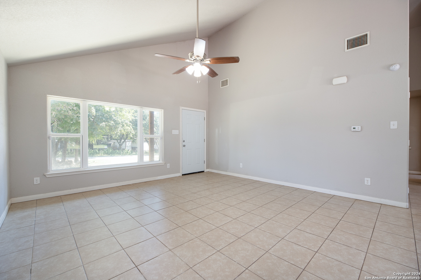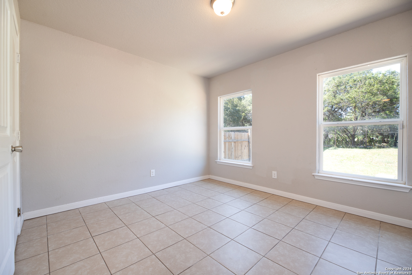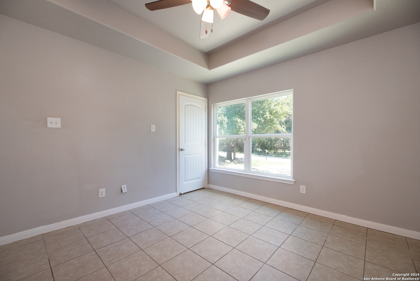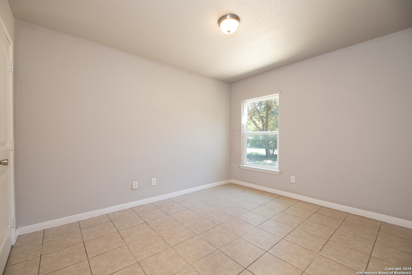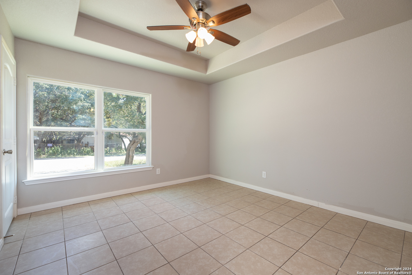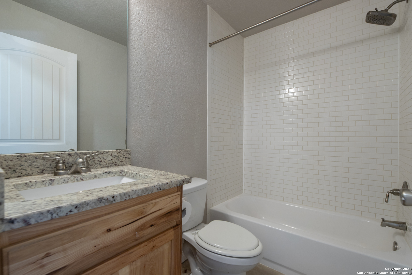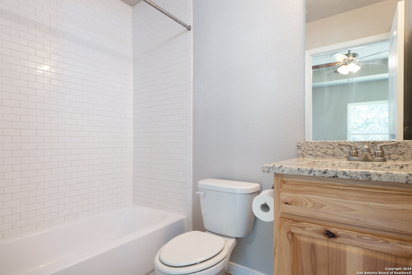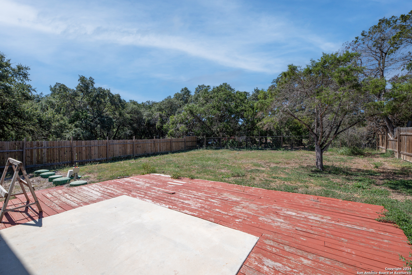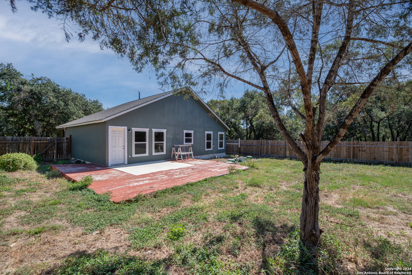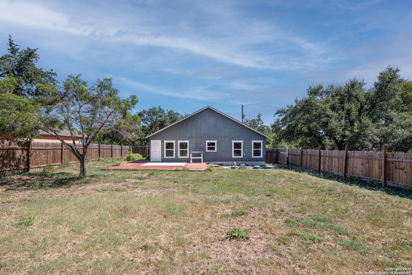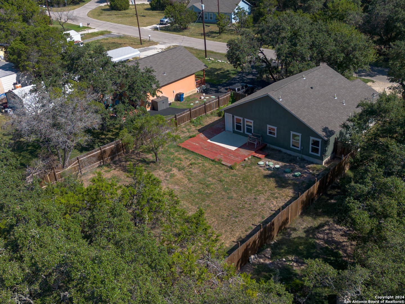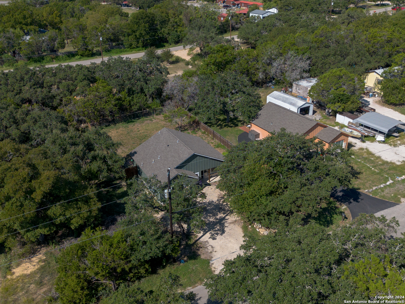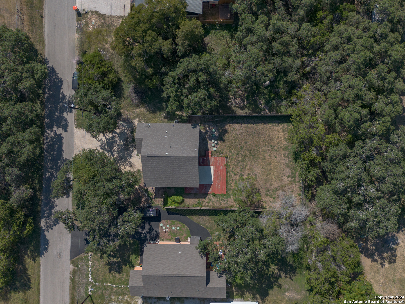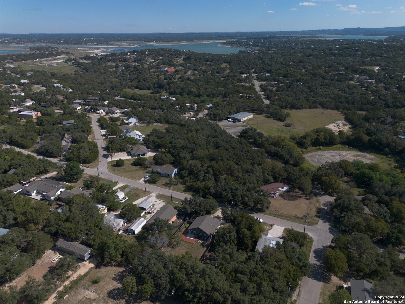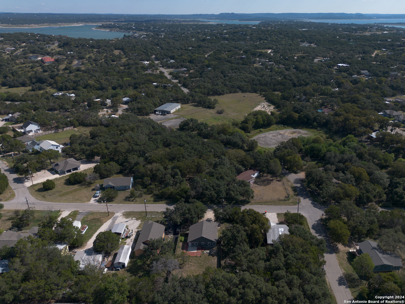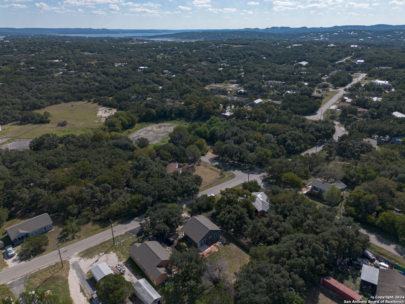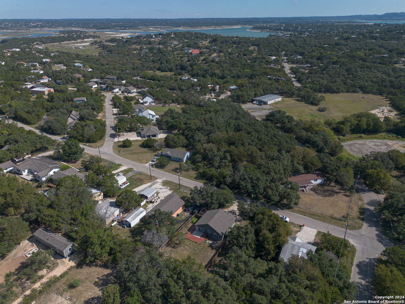Status
Market MatchUP
How this home compares to similar 3 bedroom homes in Canyon Lake- Price Comparison$195,312 lower
- Home Size520 sq. ft. smaller
- Built in 2018Newer than 66% of homes in Canyon Lake
- Canyon Lake Snapshot• 370 active listings• 58% have 3 bedrooms• Typical 3 bedroom size: 1812 sq. ft.• Typical 3 bedroom price: $470,311
Description
Motivated seller, bring all offers!! Step into this inviting open-concept floor plan, perfect for family gatherings and entertaining guests. The kitchen boasts a large island with abundant storage, high ceilings, and exceptional lighting from both elegant fixtures and natural sunlight. You'll be impressed by the generous size of every room, including the expansive dining and living areas. Ample storage throughout the home adds convenience and functionality. Unwind in the serene atmosphere of the covered patio, situated in a peaceful, quiet neighborhood just minutes from Canyon Lake.
MLS Listing ID
Listed By
Map
Estimated Monthly Payment
$2,327Loan Amount
$261,250This calculator is illustrative, but your unique situation will best be served by seeking out a purchase budget pre-approval from a reputable mortgage provider. Start My Mortgage Application can provide you an approval within 48hrs.
Home Facts
Bathroom
Kitchen
Appliances
- Dryer Connection
- Ceiling Fans
- Disposal
- Dishwasher
- Washer Connection
- Cook Top
Roof
- Composition
Levels
- One
Cooling
- One Central
Pool Features
- None
Window Features
- Some Remain
Exterior Features
- Privacy Fence
- Patio Slab
Fireplace Features
- Not Applicable
Association Amenities
- Pool
Flooring
- Ceramic Tile
Foundation Details
- Slab
Architectural Style
- One Story
Heating
- Central
