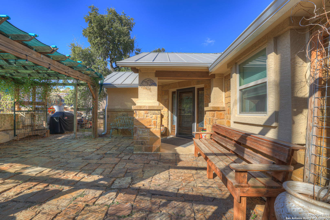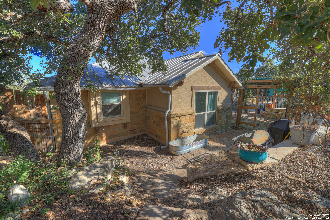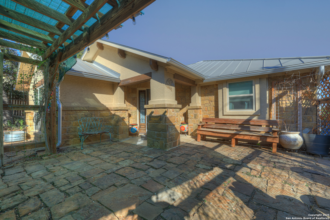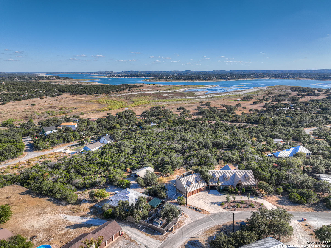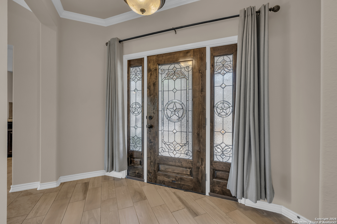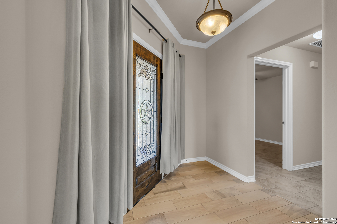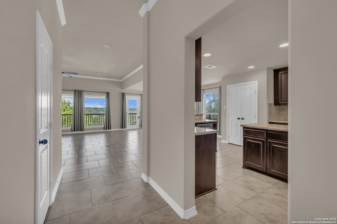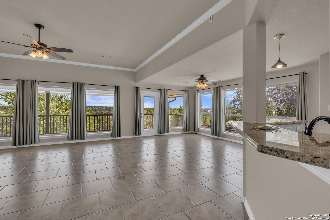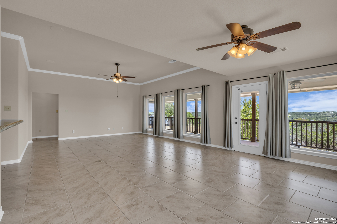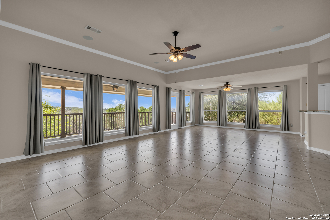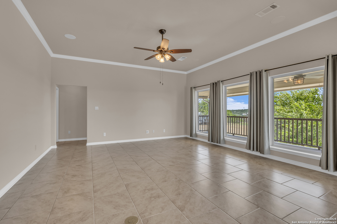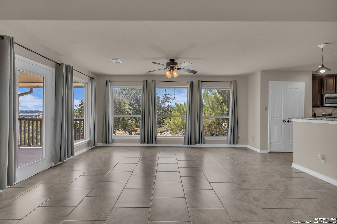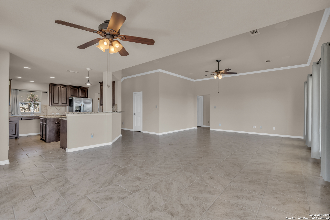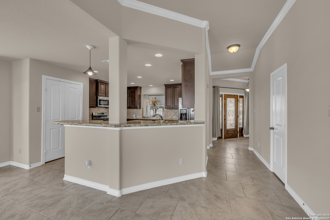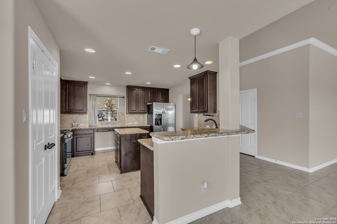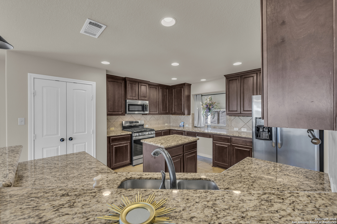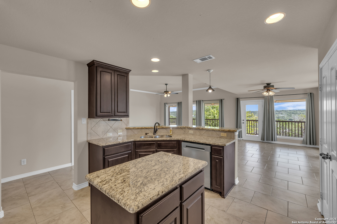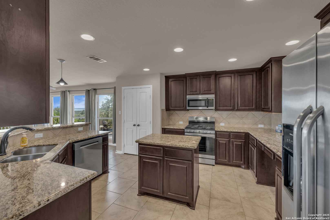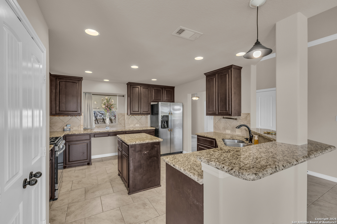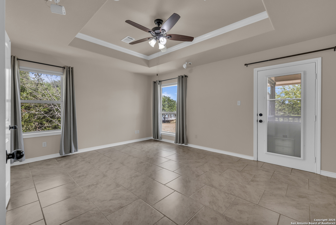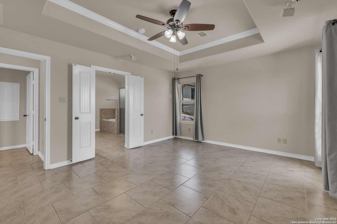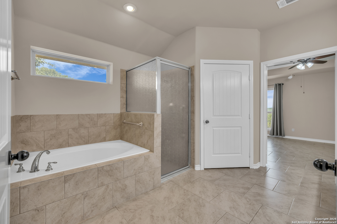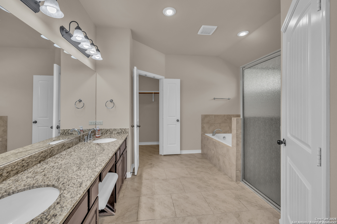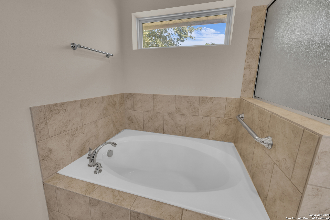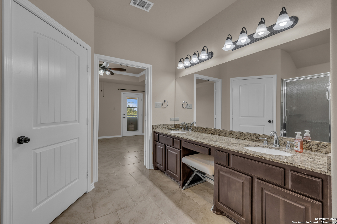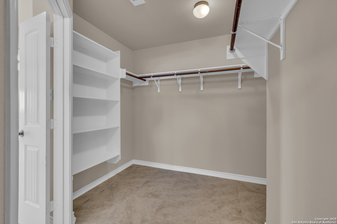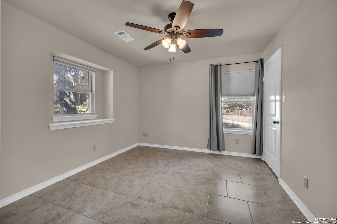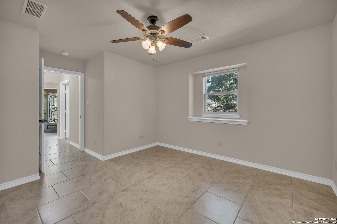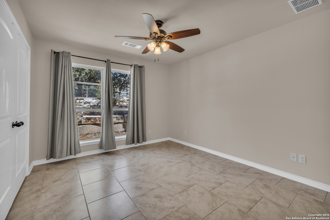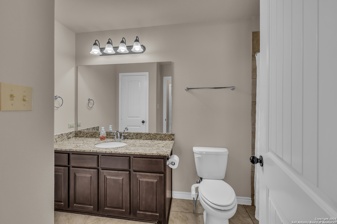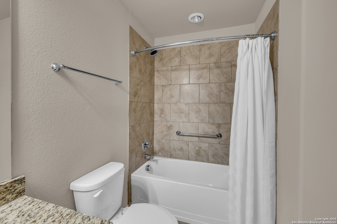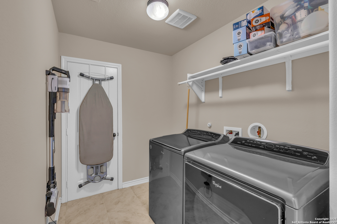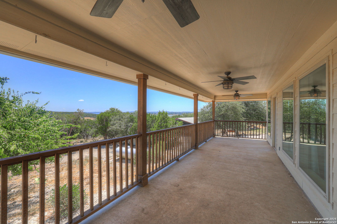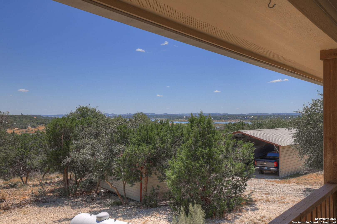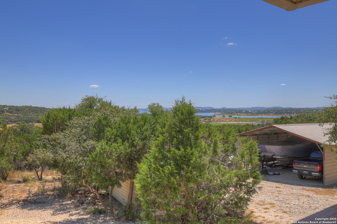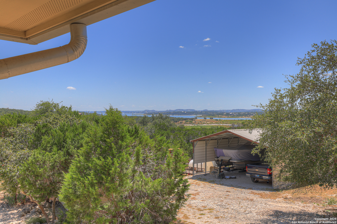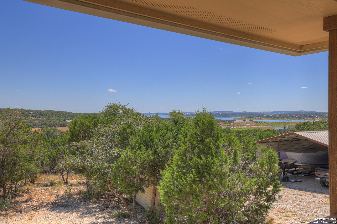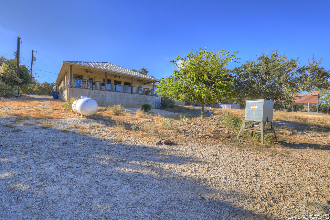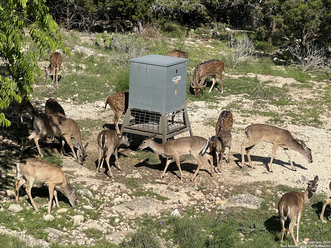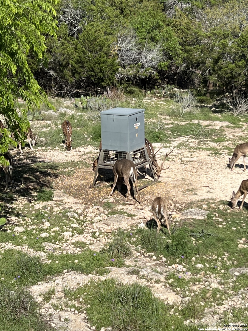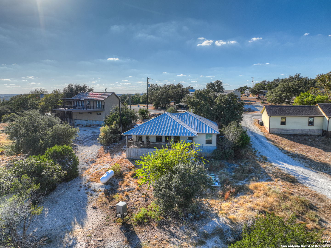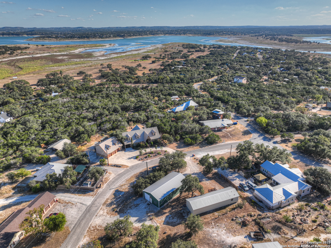Status
Market MatchUP
How this home compares to similar 3 bedroom homes in Canyon Lake- Price Comparison$6,312 lower
- Home Size49 sq. ft. larger
- Built in 2015Newer than 59% of homes in Canyon Lake
- Canyon Lake Snapshot• 370 active listings• 58% have 3 bedrooms• Typical 3 bedroom size: 1812 sq. ft.• Typical 3 bedroom price: $470,311
Description
Custom Hill Country home located on the North side of Canyon Lake. This home sits on over 1/2 acre with scenic hill country and Canyon Lake views from the large back deck. The 3 bedroom, 2 bath is open and spacious; the wall of windows in the main living area compliment beautiful outside views. This custom build has a large kitchen with center island, granite counters, gas cooktop, stainless steel appliances, serving counter and opens to the main living and dining areas. The split floor plan has ceramic floors and high ceilings throughout. The master suite, features large windows, soaking tub and separate shower and spacious walk-in closet. Additionally, this property has a storage unit and oversized carport to accommodate your boat or RV parking needs. Conveniently located to area shopping, dining and entertainment in San Antonio, Austin, New Braunfels, San Marcos and Wimberley.
MLS Listing ID
Listed By
Map
Estimated Monthly Payment
$3,885Loan Amount
$440,800This calculator is illustrative, but your unique situation will best be served by seeking out a purchase budget pre-approval from a reputable mortgage provider. Start My Mortgage Application can provide you an approval within 48hrs.
Home Facts
Bathroom
Kitchen
Appliances
- Gas Cooking
- Electric Water Heater
- Custom Cabinets
- Stove/Range
- Washer Connection
- Private Garbage Service
- Ceiling Fans
- Microwave Oven
- Dryer Connection
Roof
- Metal
Levels
- One
Cooling
- One Central
Pool Features
- None
Window Features
- All Remain
Exterior Features
- Has Gutters
- Mature Trees
- Partial Fence
Fireplace Features
- Not Applicable
Association Amenities
- None
Flooring
- Ceramic Tile
Foundation Details
- Slab
Architectural Style
- One Story
Heating
- Central
