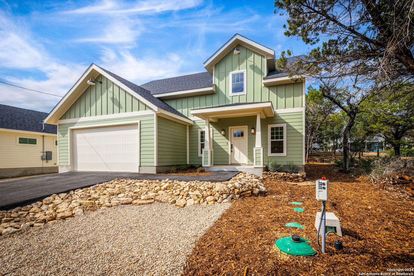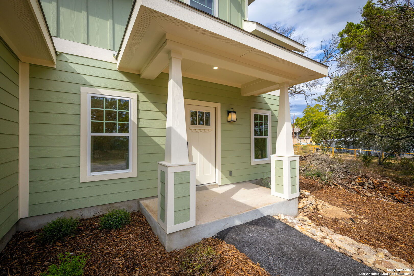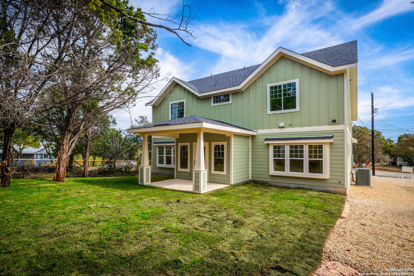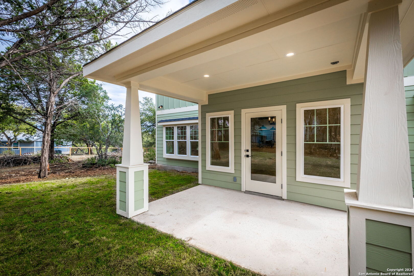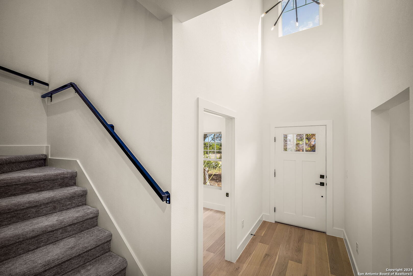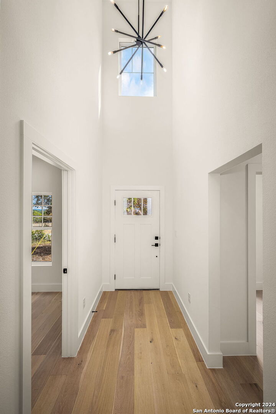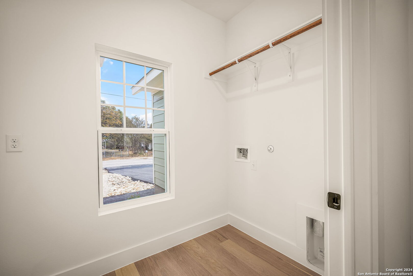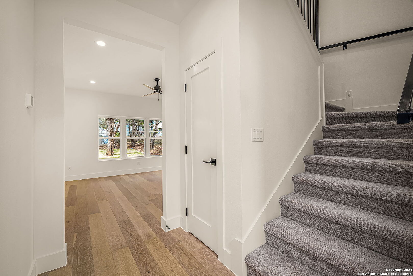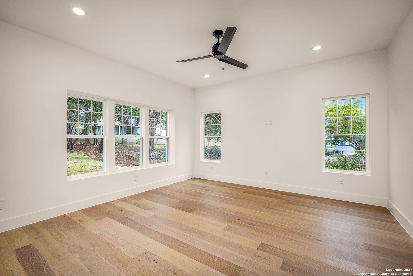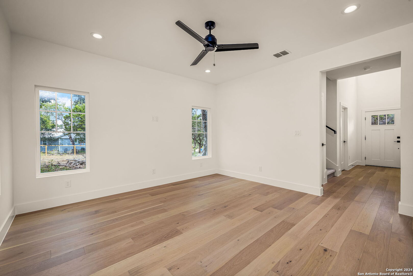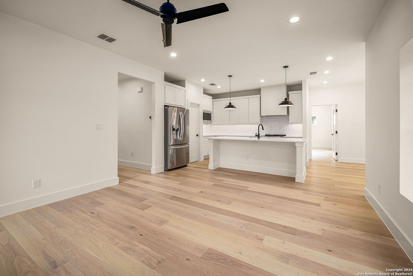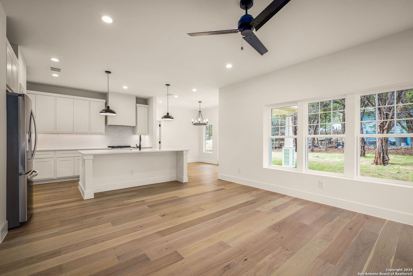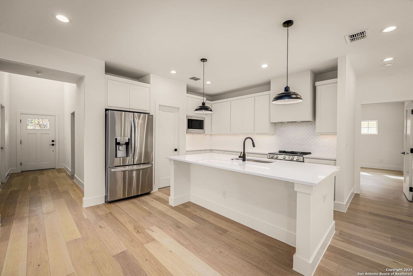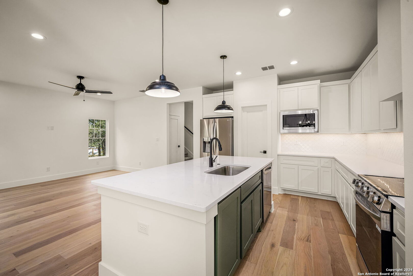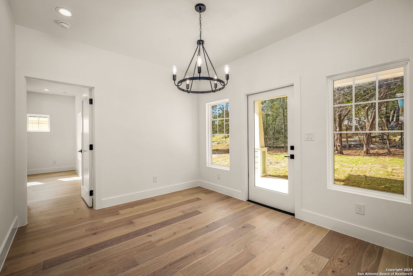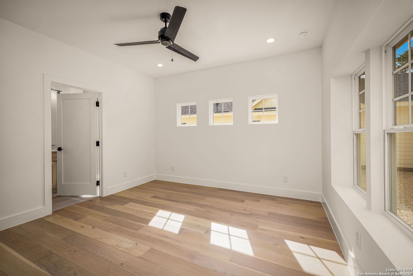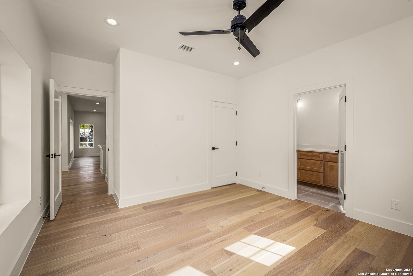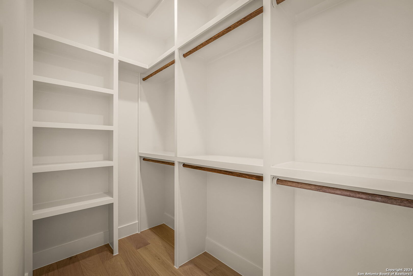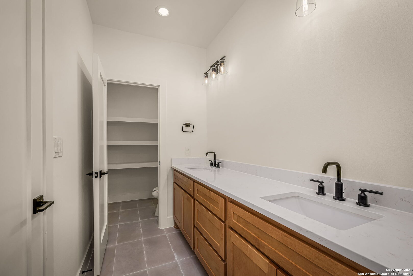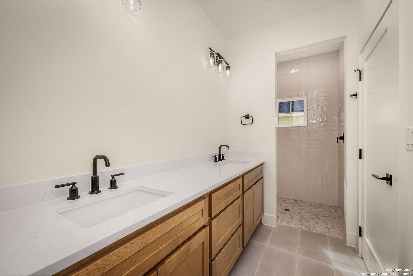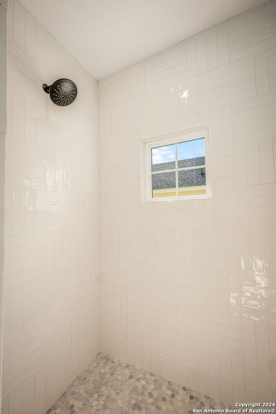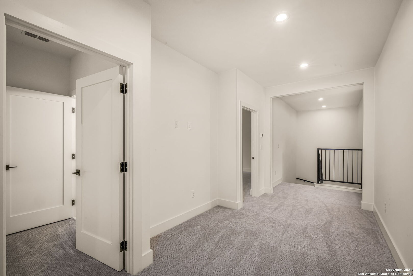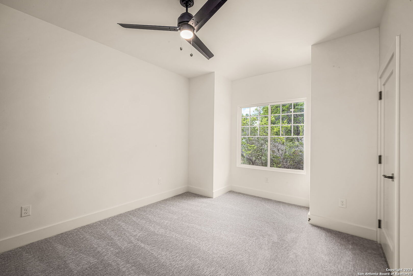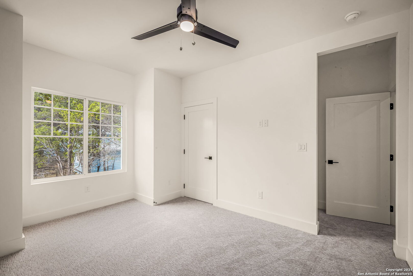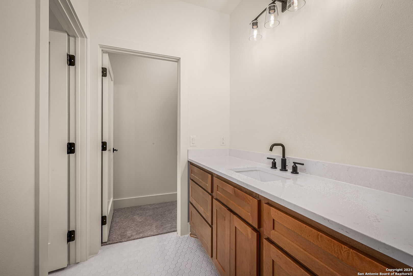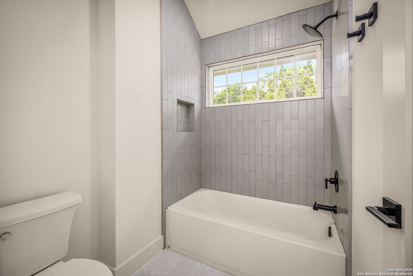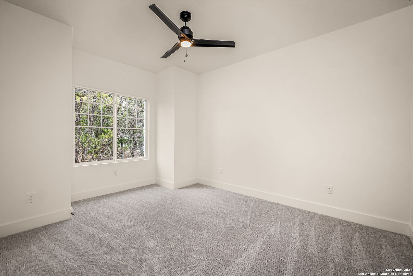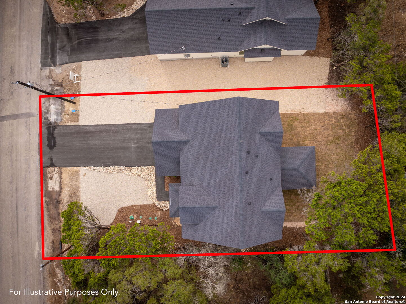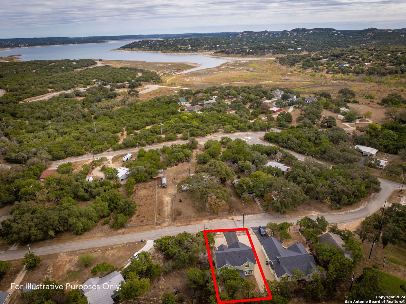Status
Market MatchUP
How this home compares to similar 3 bedroom homes in Canyon Lake- Price Comparison$91,312 lower
- Home Size133 sq. ft. larger
- Built in 2024Newer than 96% of homes in Canyon Lake
- Canyon Lake Snapshot• 370 active listings• 58% have 3 bedrooms• Typical 3 bedroom size: 1812 sq. ft.• Typical 3 bedroom price: $470,311
Description
**** Listed $25,000 below 3rd Party Appraisal on 10.29.2025*** This beautifully crafted NEW 3-bedroom, 2.5-bathroom home near Canyon Lake, TX offers an unparalleled combination of luxury, style, and modern amenities. Featuring high-end finishes throughout-including sleek quartz countertops, premium hardwood floors, and solid wood doors-this home promises comfort and elegance at every turn. A dedicated office, energy-efficient foam insulation, and thoughtful details ensure this home is as functional as it is beautiful. With easy access to Canyon Lake's outdoor recreation and a serene, quiet setting, this property is perfect for both full-time living or a weekend getaway. Owner is LREA.
MLS Listing ID
Listed By
Map
Estimated Monthly Payment
$2,859Loan Amount
$360,050This calculator is illustrative, but your unique situation will best be served by seeking out a purchase budget pre-approval from a reputable mortgage provider. Start My Mortgage Application can provide you an approval within 48hrs.
Home Facts
Bathroom
Kitchen
Appliances
- Stove/Range
- Washer Connection
- Disposal
- Dryer Connection
- Smooth Cooktop
- In Wall Pest Control
- Carbon Monoxide Detector
- Garage Door Opener
- Vent Fan
- Solid Counter Tops
- Chandelier
- Ceiling Fans
- Smoke Alarm
- Refrigerator
- Dishwasher
- Plumb for Water Softener
- Custom Cabinets
- Electric Water Heater
Roof
- Composition
Levels
- Two
Cooling
- One Central
- Zoned
- Heat Pump
Pool Features
- None
Window Features
- None Remain
Fireplace Features
- Not Applicable
Association Amenities
- Waterfront Access
- Lake/River Park
- Pool
- Boat Ramp
- Clubhouse
- BBQ/Grill
Accessibility Features
- Ext Door Opening 36"+
- Int Door Opening 32"+
- 2+ Access Exits
Flooring
- Carpeting
- Wood
Foundation Details
- Slab
Architectural Style
- Two Story
- Craftsman
Heating
- Central
- Heat Pump
