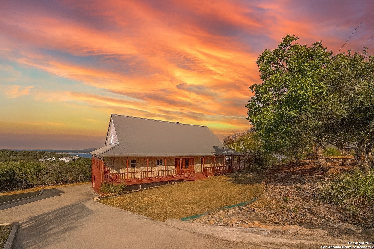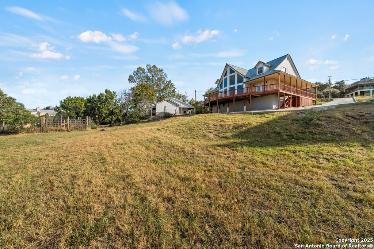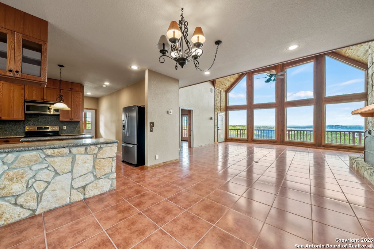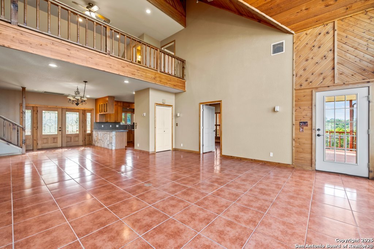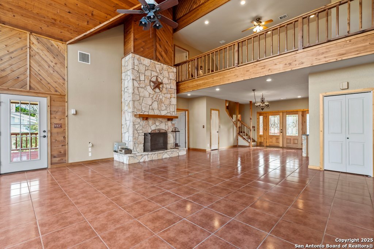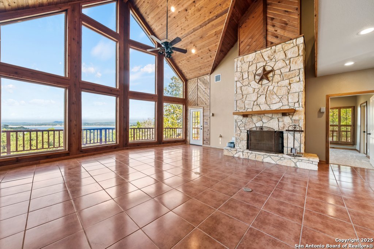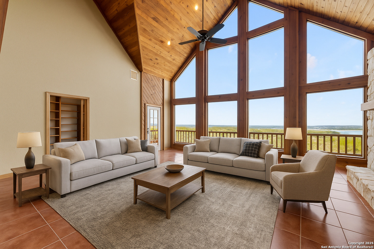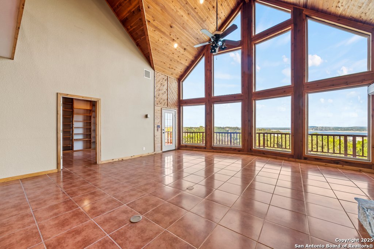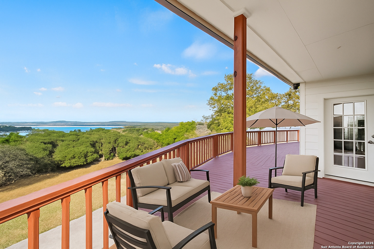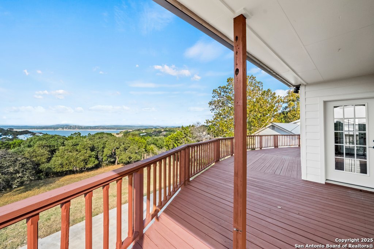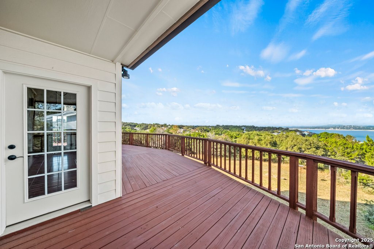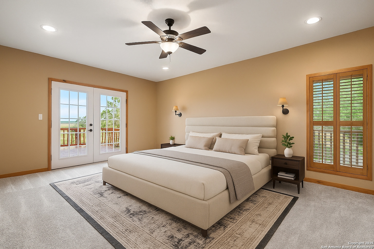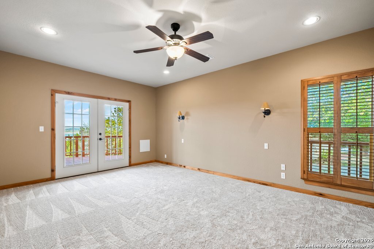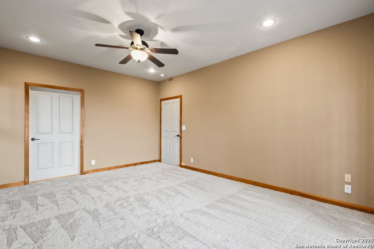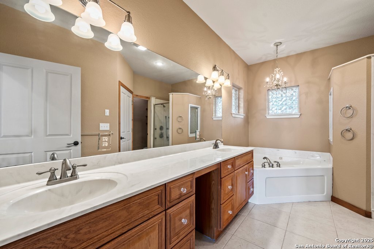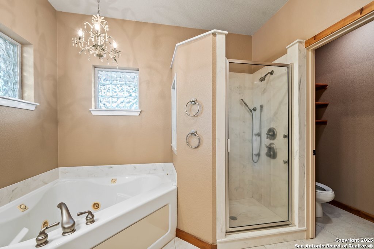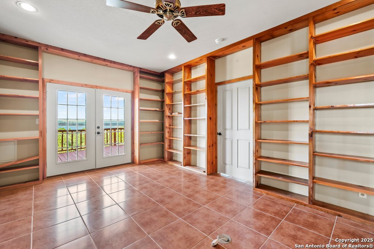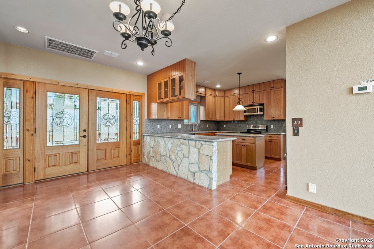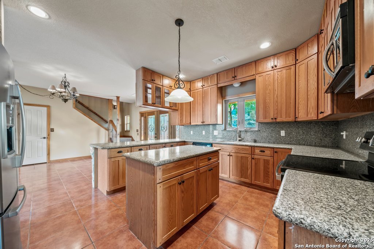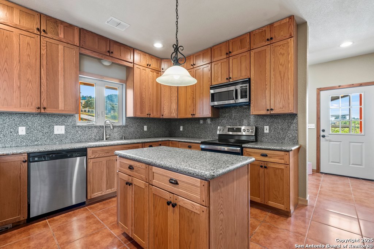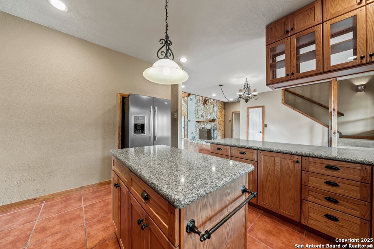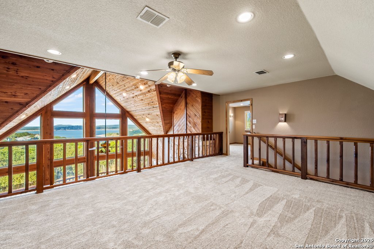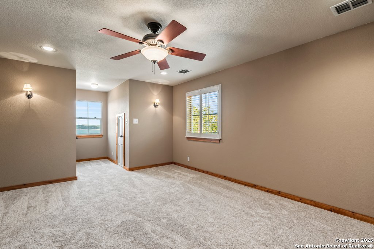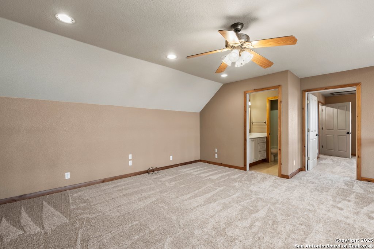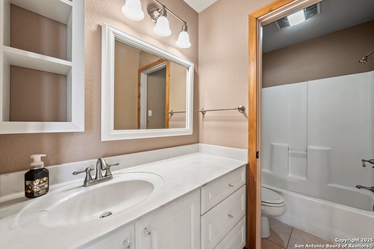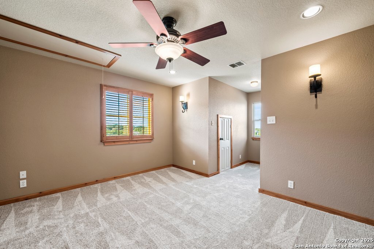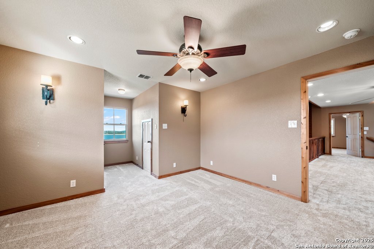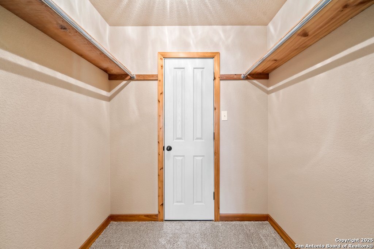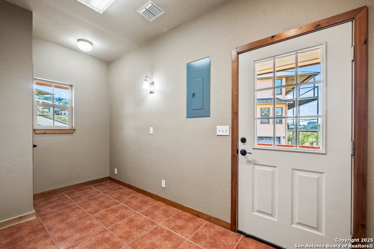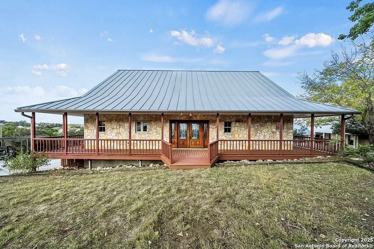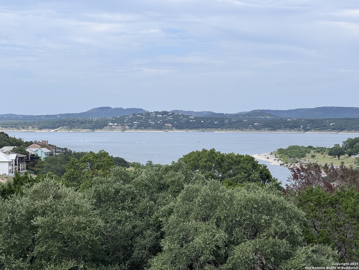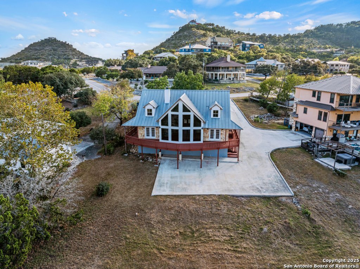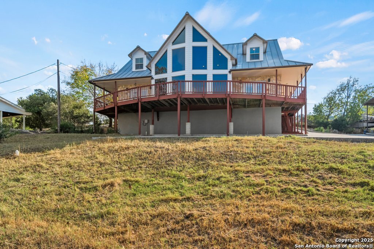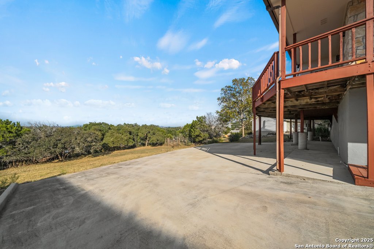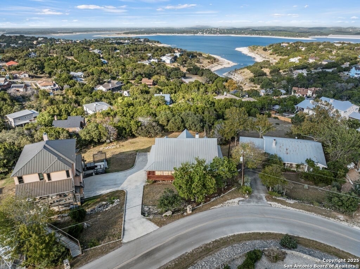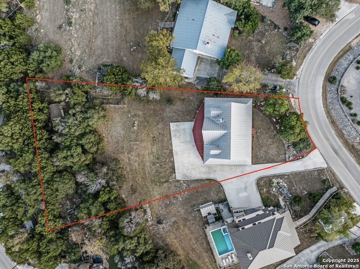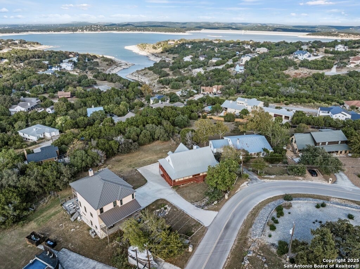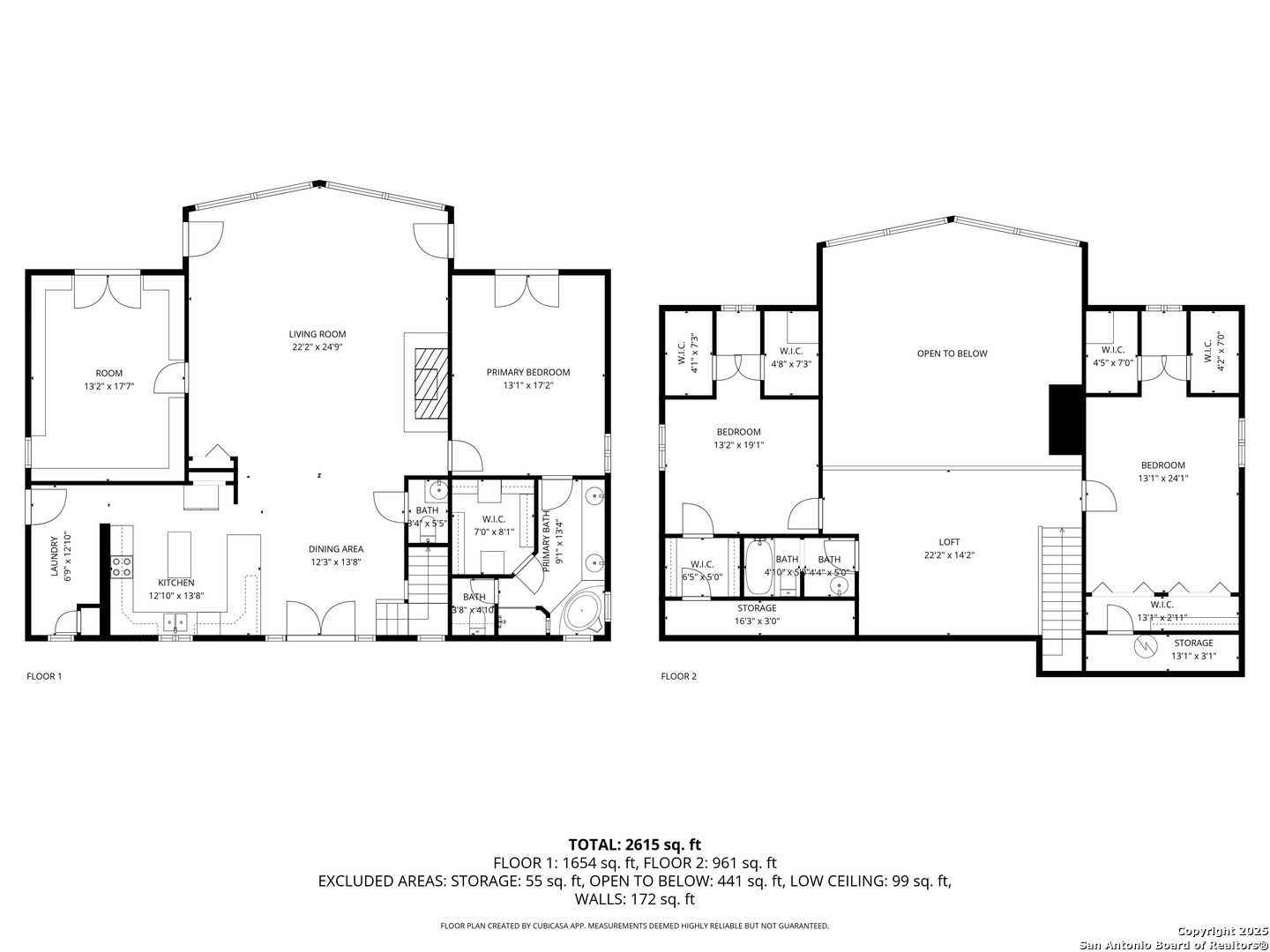Status
Market MatchUP
How this home compares to similar 3 bedroom homes in Canyon Lake- Price Comparison$128,688 higher
- Home Size863 sq. ft. larger
- Built in 2005Older than 55% of homes in Canyon Lake
- Canyon Lake Snapshot• 371 active listings• 58% have 3 bedrooms• Typical 3 bedroom size: 1812 sq. ft.• Typical 3 bedroom price: $470,311
Description
Major price reduction-motivated seller. This well-kept 3-bedroom + office, 2.5-bath home offers year-round Canyon Lake views from nearly every room and sits on just under one acre with no HOA. Owned by the original owner, the property includes steady updates: HVAC (2021), water heater and dishwasher (2023), and new carpet and stove/oven (2024). Fresh interior paint in the primary suite, kitchen, and an upstairs bedroom, plus new exterior paint and a fully refinished wrap-around deck. Features include floor-to-ceiling windows, a water softener, ample parking, mature landscaping, a fenced garden area, and a storage shed. Suitable for full-time living, a lake retreat, or STR use. Conveniently located 45 minutes to San Antonio Airport, one hour to Austin, and 20 minutes to New Braunfels, with close access to boat ramps, parks, and local dining. With the new pricing, this home offers strong value-schedule your showing while it's available.
MLS Listing ID
Listed By
Map
Estimated Monthly Payment
$4,994Loan Amount
$569,050This calculator is illustrative, but your unique situation will best be served by seeking out a purchase budget pre-approval from a reputable mortgage provider. Start My Mortgage Application can provide you an approval within 48hrs.
Home Facts
Bathroom
Kitchen
Appliances
- Stove/Range
- Washer Connection
- Disposal
- Dryer Connection
- Central Vacuum
- Solid Counter Tops
- Ceiling Fans
- Refrigerator
- Dishwasher
- Custom Cabinets
- Water Softener (owned)
- Electric Water Heater
- Microwave Oven
Roof
- Metal
Levels
- Two
Cooling
- One Central
Pool Features
- None
Window Features
- Some Remain
Other Structures
- Storage
- Shed(s)
Exterior Features
- Storage Building/Shed
- Deck/Balcony
- Covered Patio
- Mature Trees
- Has Gutters
- Double Pane Windows
Fireplace Features
- Living Room
Association Amenities
- None
Accessibility Features
- Ext Door Opening 36"+
- 2+ Access Exits
- Doors-Swing-In
Flooring
- Ceramic Tile
- Carpeting
Foundation Details
- Slab
Architectural Style
- Two Story
Heating
- Central
