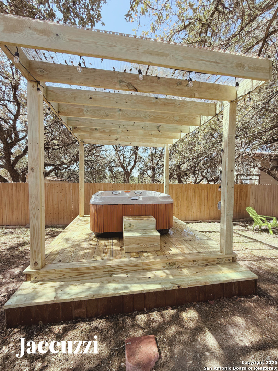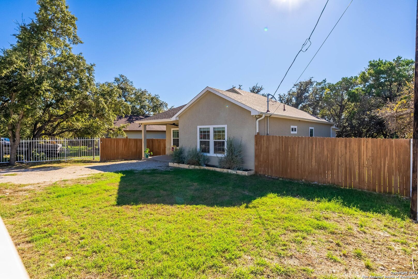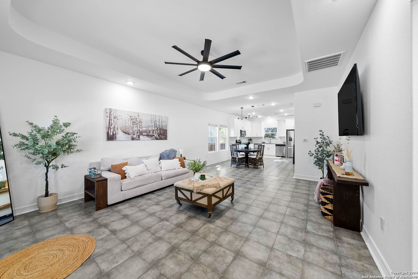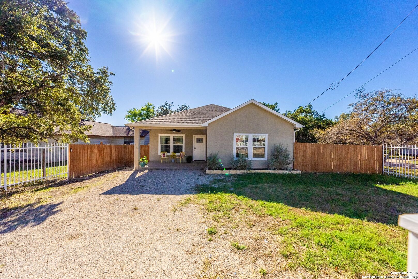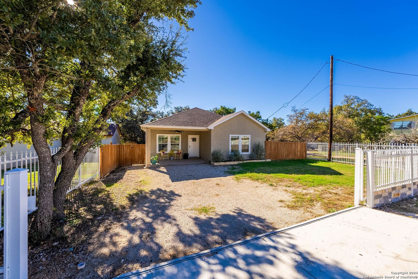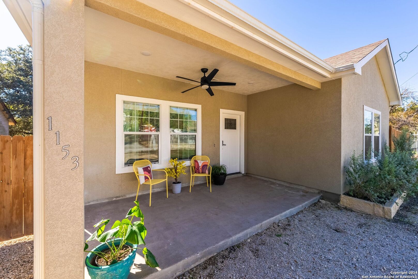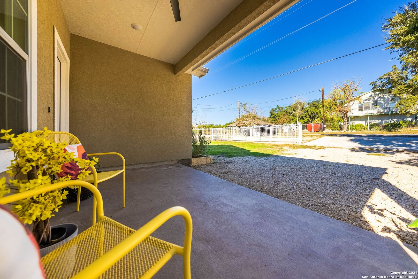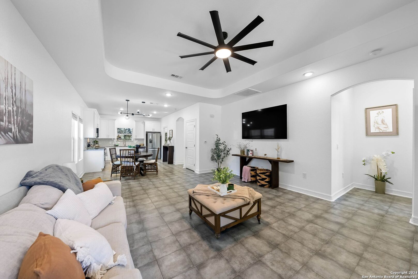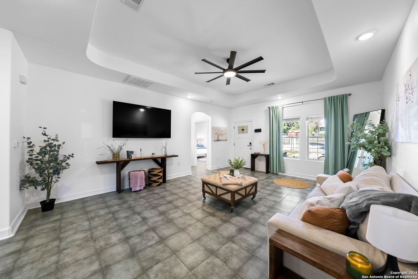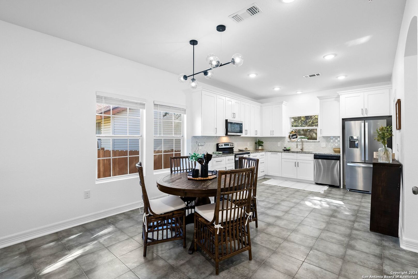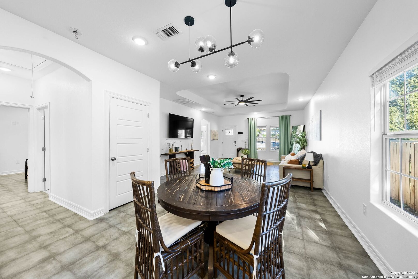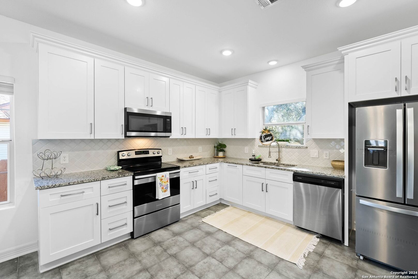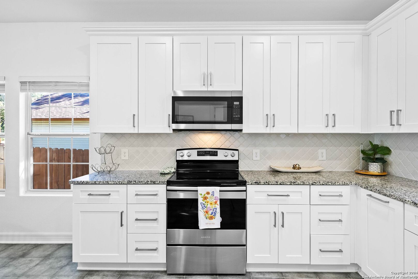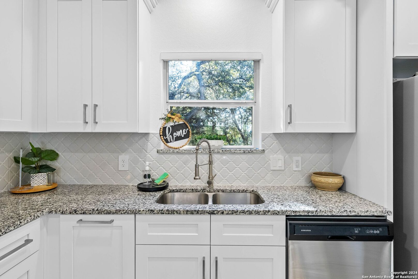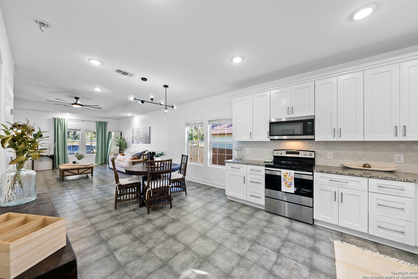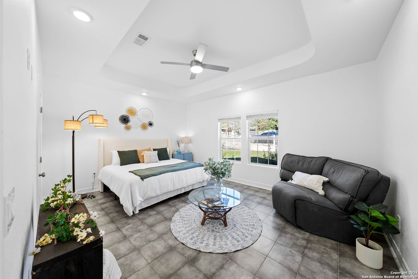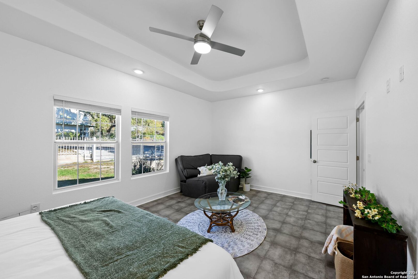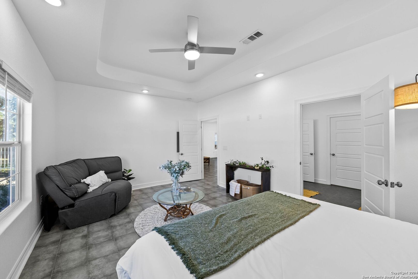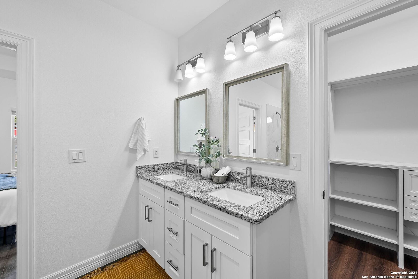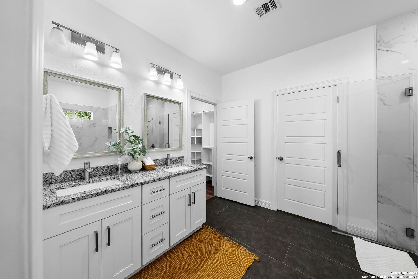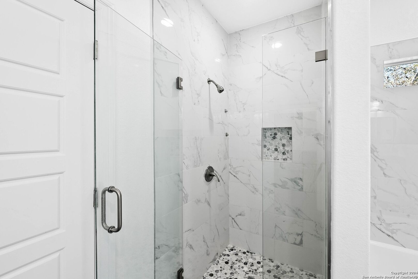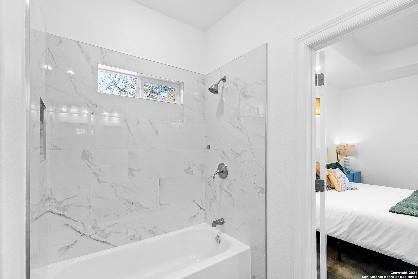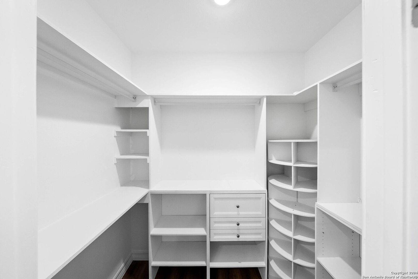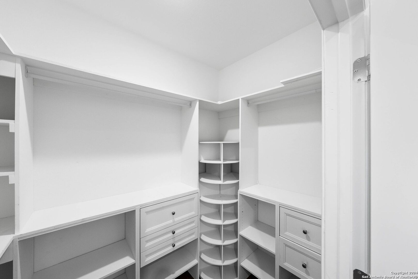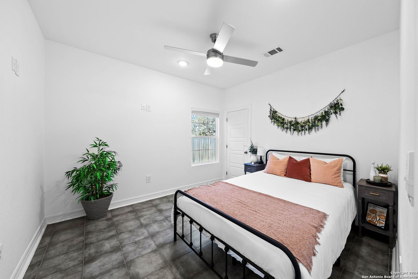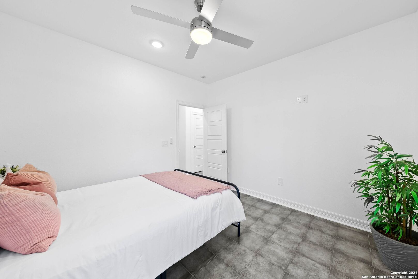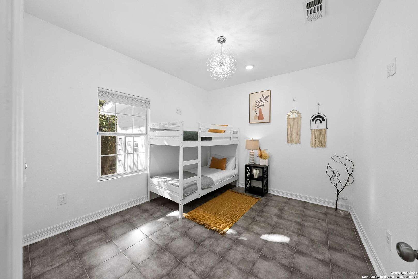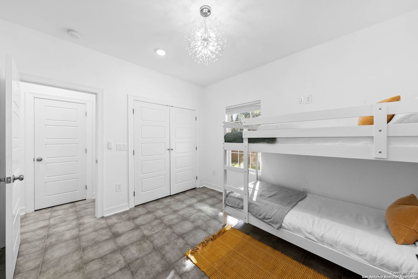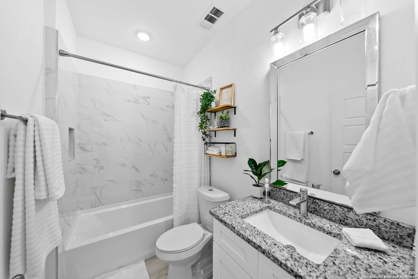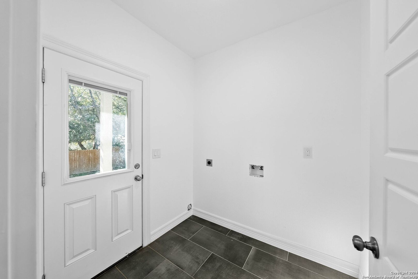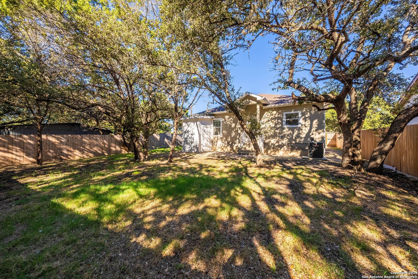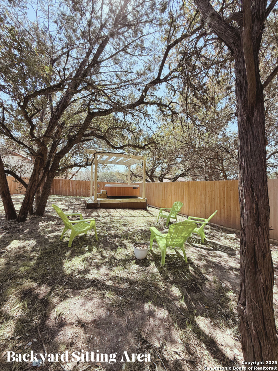Status
Market MatchUP
How this home compares to similar 3 bedroom homes in Canyon Lake- Price Comparison$144,299 lower
- Home Size215 sq. ft. smaller
- Built in 2022Newer than 80% of homes in Canyon Lake
- Canyon Lake Snapshot• 451 active listings• 58% have 3 bedrooms• Typical 3 bedroom size: 1815 sq. ft.• Typical 3 bedroom price: $479,298
Description
**Seller will give $10,000 in concessions towards closing costs!!**Perfectly gorgeous home designed for modern living in Canyon Lake TX! This charming property features an open-concept floor plan that's both spacious and inviting. As you step inside, you'll be greeted by bright, natural light pouring the windows that highlight the prestigious floors and freshly painted walls throughout the living and dining area. Whether you're preparing family meals or entertaining guests, this kitchen is sure to impress featuring custom cabinetry and a NEW backsplash. The master suite is a true retreat, offering a peaceful haven with a large walk-in closet and an en-suite bathroom with dual vanities, a spa-like shower, and separate bathtub! The additional two bedrooms are great sized, ideal for family, guests, playroom, or a home office. FULLY fenced in home, perfect for kids and pets to run around and play, spacious back and front yard, front iron fencing with an electric gate, and a storage shed in the back. Furniture and refrigerator will not convey with the home but is negotiable! JACUZZI HAS BEEN ADDED! In the lovely neighborhood of Canyon Lake Hills featuring some great amenities. The home is surrounded by great schools, community events, restaurants, boat ramps, and of course the lake! Wether it's your first home or rental/airbnb, this home can do it all!
MLS Listing ID
Listed By
(210) 493-3030
Keller Williams Heritage
Map
Estimated Monthly Payment
$2,543Loan Amount
$318,250This calculator is illustrative, but your unique situation will best be served by seeking out a purchase budget pre-approval from a reputable mortgage provider. Start My Mortgage Application can provide you an approval within 48hrs.
Home Facts
Bathroom
Kitchen
Appliances
- Dishwasher
- Ceiling Fans
- Washer Connection
- Microwave Oven
- Self-Cleaning Oven
- Stove/Range
- Disposal
- Dryer Connection
- Smoke Alarm
Roof
- Composition
Levels
- One
Cooling
- One Central
Pool Features
- Hot Tub
Window Features
- Some Remain
Other Structures
- Storage
- Shed(s)
Exterior Features
- Privacy Fence
- Mature Trees
- Covered Patio
- Storage Building/Shed
- Wrought Iron Fence
- Patio Slab
Fireplace Features
- Not Applicable
Association Amenities
- Park/Playground
- Pool
- Boat Ramp
- BBQ/Grill
- Basketball Court
Flooring
- Ceramic Tile
Foundation Details
- Slab
Architectural Style
- One Story
Heating
- Central
