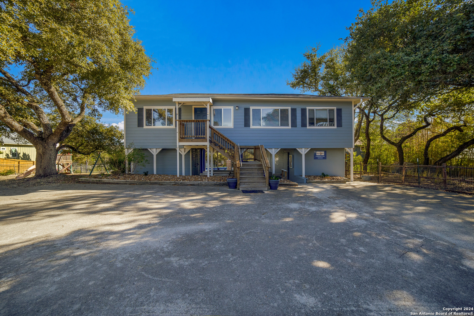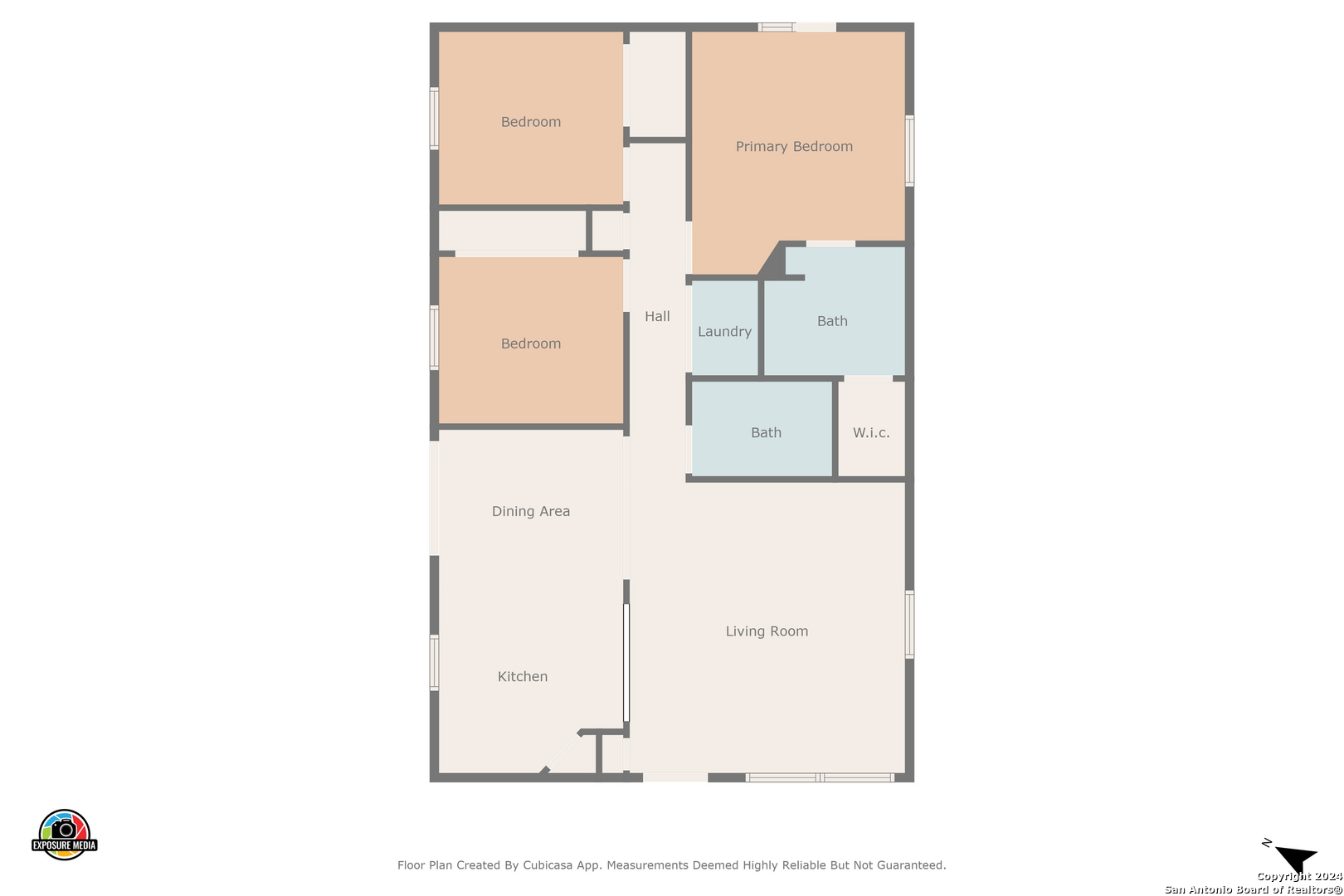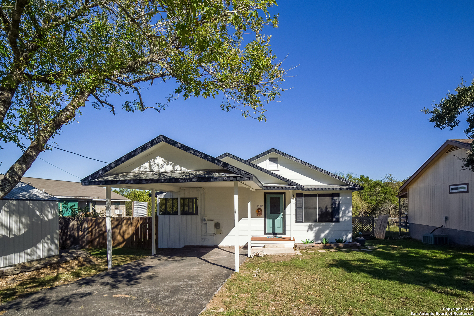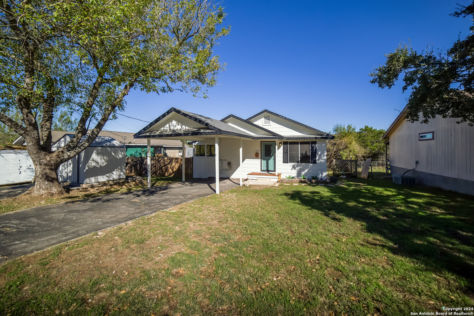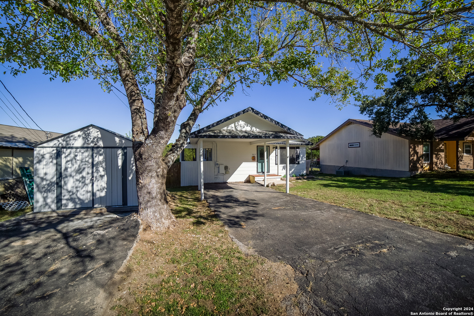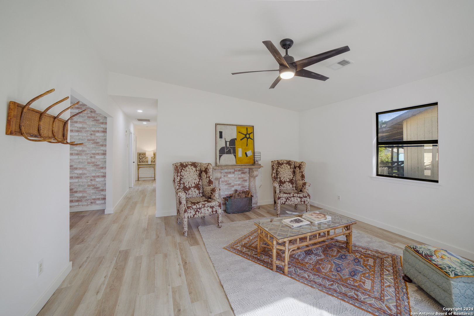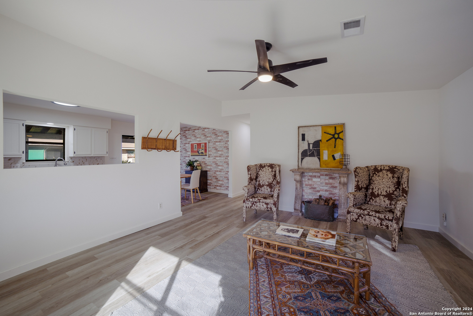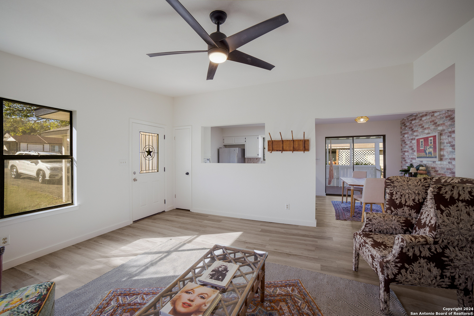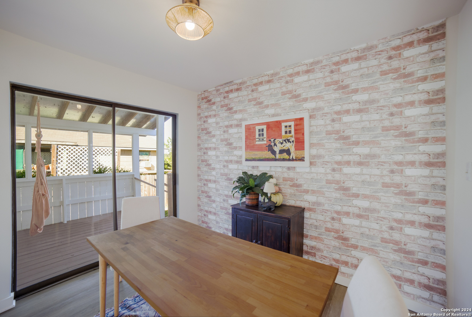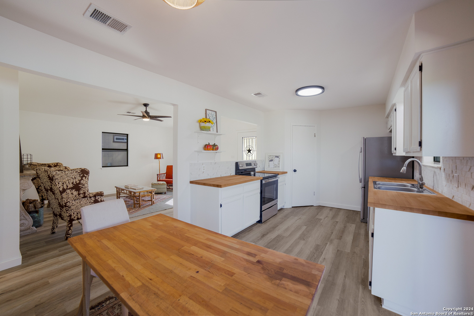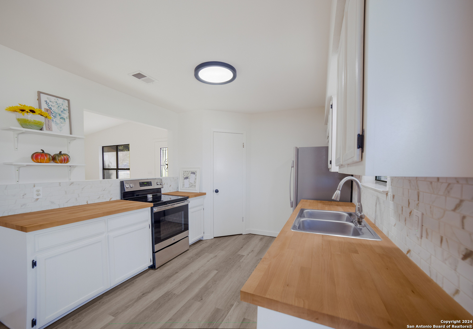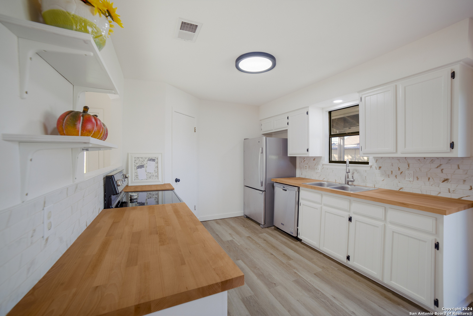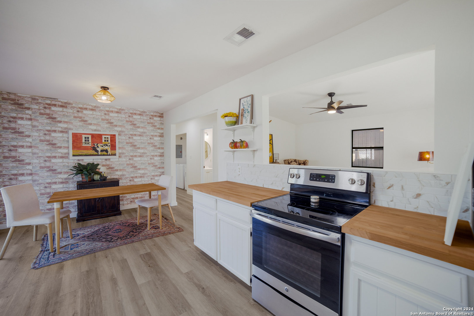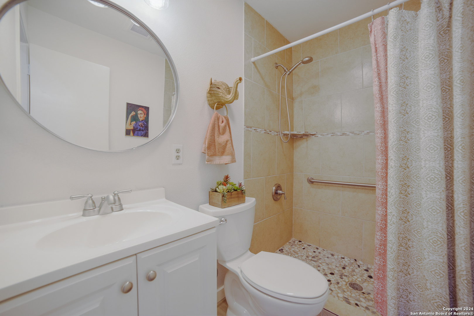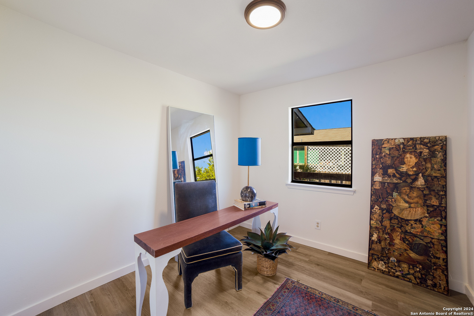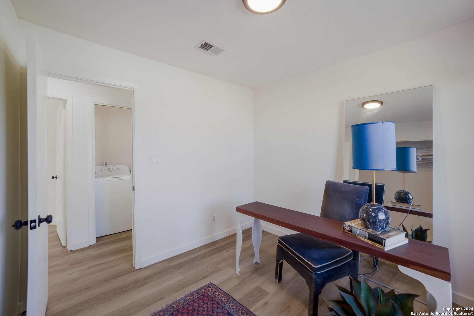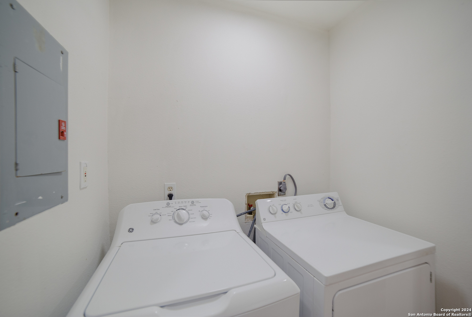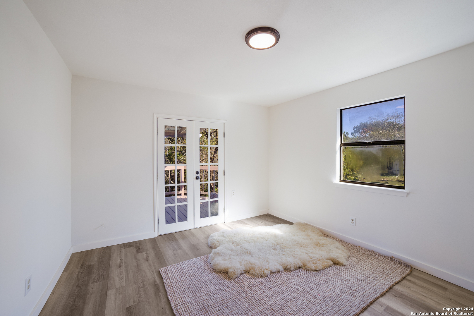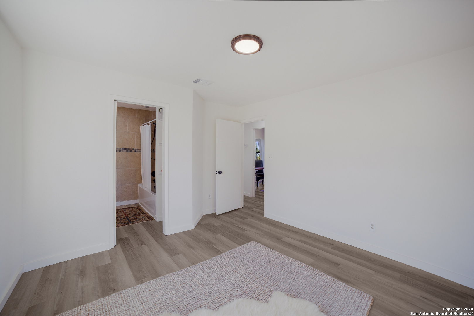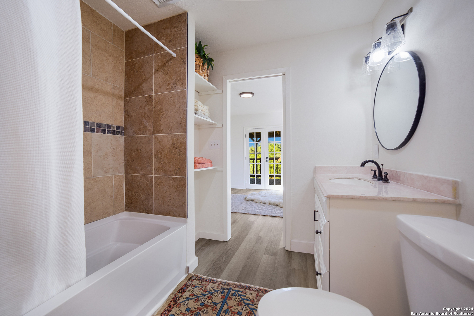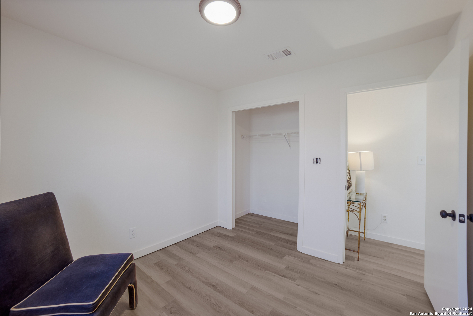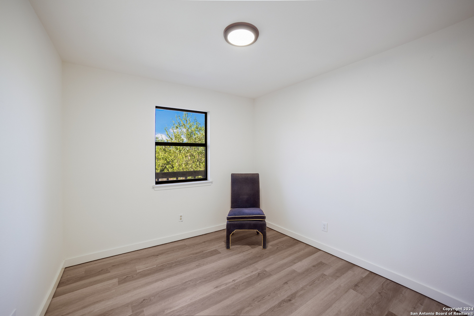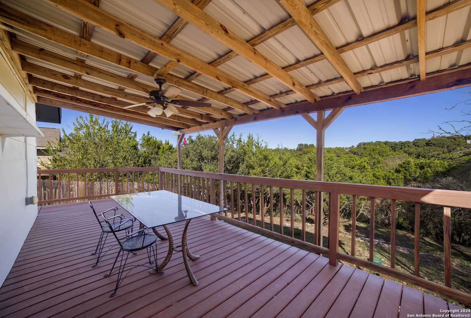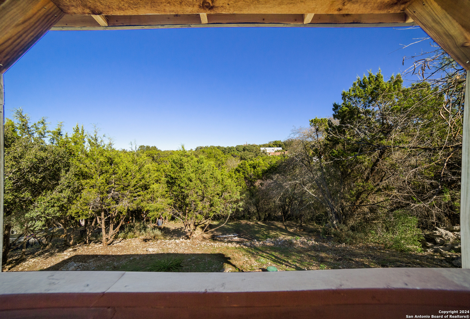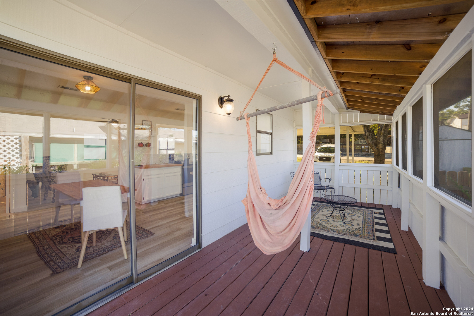Status
Market MatchUP
How this home compares to similar 3 bedroom homes in Canyon Lake- Price Comparison$184,879 lower
- Home Size723 sq. ft. smaller
- Built in 1985Older than 79% of homes in Canyon Lake
- Canyon Lake Snapshot• 453 active listings• 58% have 3 bedrooms• Typical 3 bedroom size: 1815 sq. ft.• Typical 3 bedroom price: $479,378
Description
**Discover Your Lakeside Haven at 1412 Laurie Drive, Canyon Lake, TX** Experience the perfect balance of tranquility and modern living in this charming home. Boasting 3 spacious bedrooms, 2 well-appointed bathrooms, and a sleek, updated kitchen, this property is designed with both comfort and style in mind. The expansive backyard provides the perfect backdrop for entertaining, gardening, or unwinding under the Texas sky. Enjoy the convenience of move-in-ready living with a washer, dryer, and refrigerator all included! Situated just moments from the shimmering waters of Canyon Lake, you'll enjoy breathtaking Hill Country views and access to a vibrant, welcoming community. Whether you're seeking a serene retreat, a year-round residence, or an income-generating investment property, this home checks all the boxes. Don't miss your chance to turn your lakeside dreams into reality-schedule your private tour today!
MLS Listing ID
Listed By
(830) 624-2400
Keller Williams New Braunfels
Map
Estimated Monthly Payment
$2,465Loan Amount
$279,775This calculator is illustrative, but your unique situation will best be served by seeking out a purchase budget pre-approval from a reputable mortgage provider. Start My Mortgage Application can provide you an approval within 48hrs.
Home Facts
Bathroom
Kitchen
Appliances
- Refrigerator
- Washer Connection
- Microwave Oven
- Disposal
- Dryer Connection
- Dishwasher
- Washer
- Ceiling Fans
- Stove/Range
- Solid Counter Tops
- Cook Top
- Dryer
- Electric Water Heater
Roof
- Composition
Levels
- One
Cooling
- One Central
Pool Features
- None
Window Features
- None Remain
Fireplace Features
- Not Applicable
Association Amenities
- Clubhouse
- Park/Playground
- Pool
- Tennis
Flooring
- Vinyl
Architectural Style
- One Story
Heating
- Central
