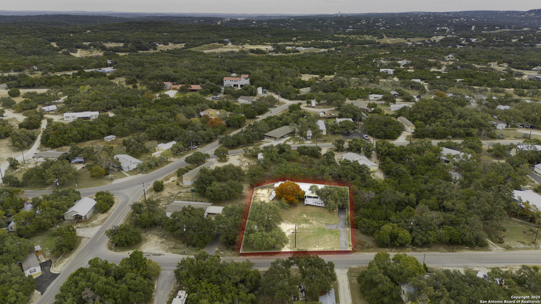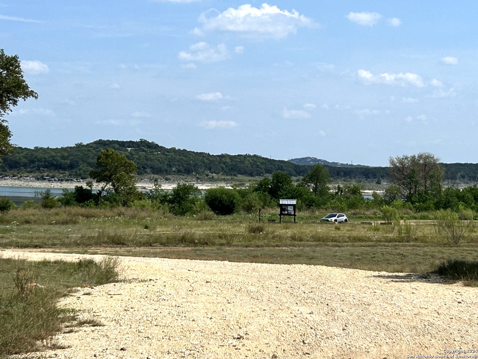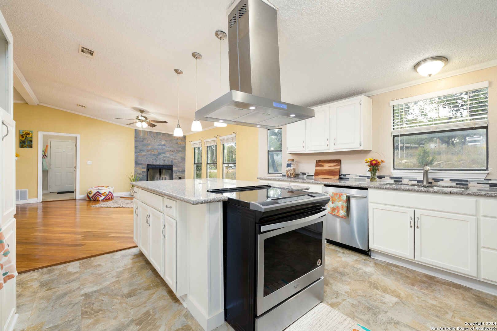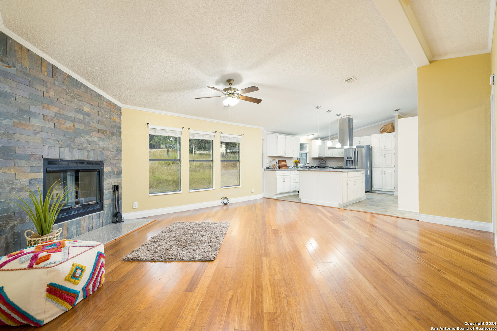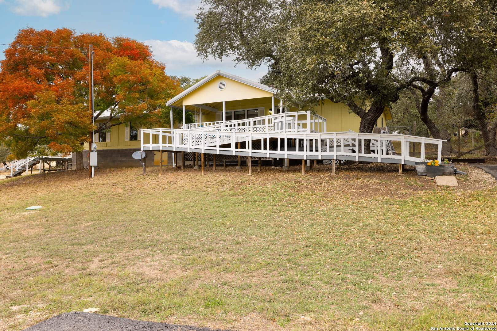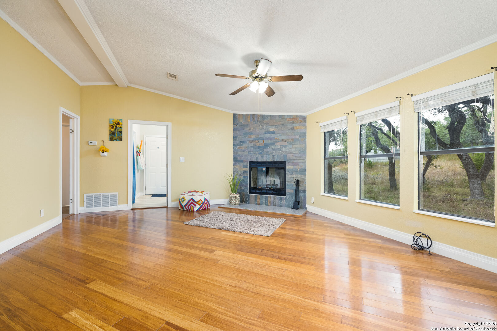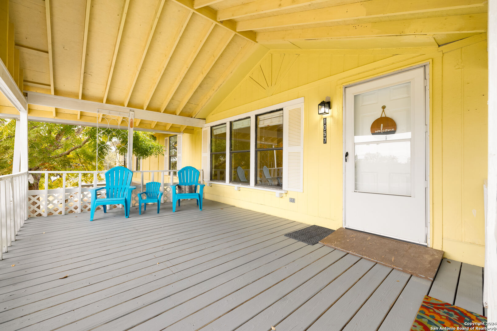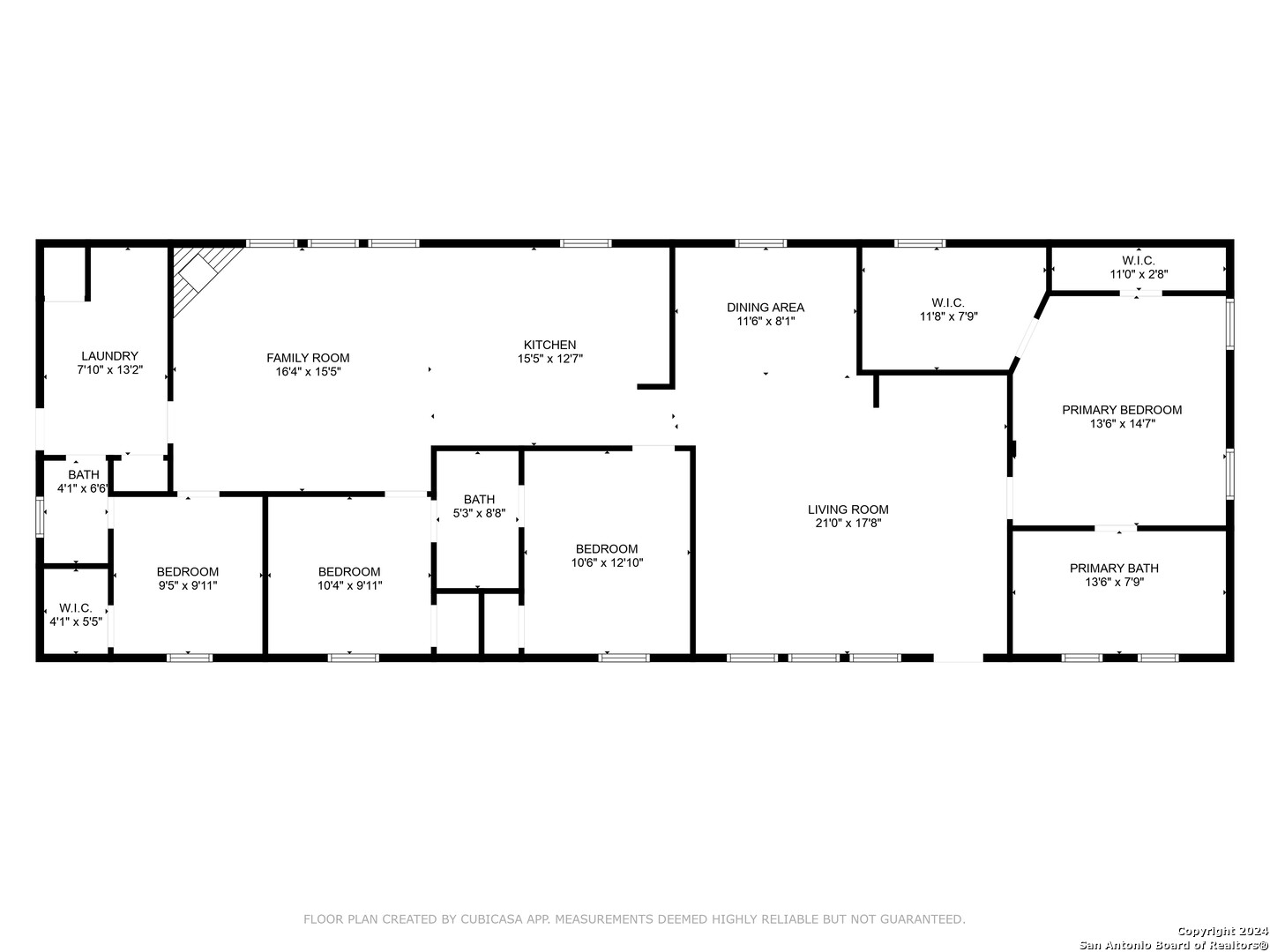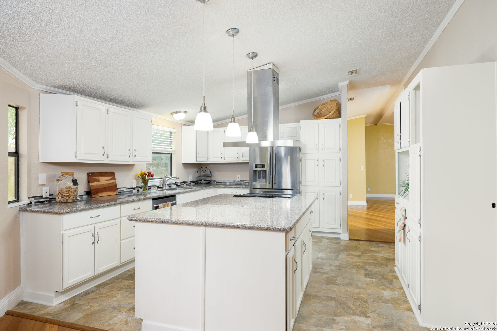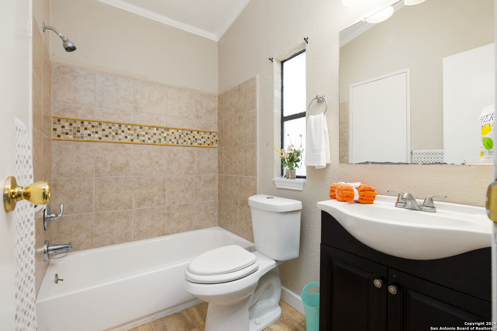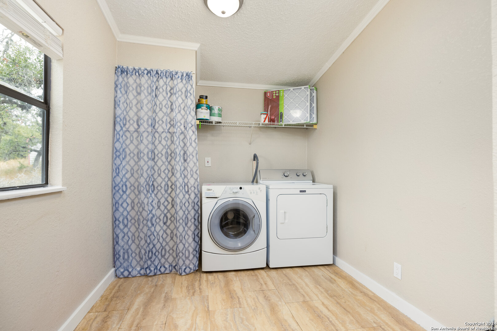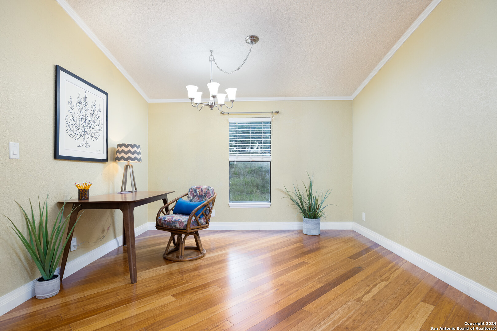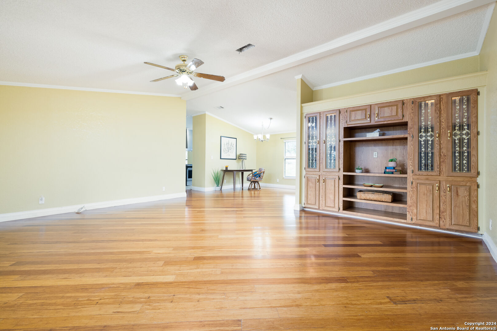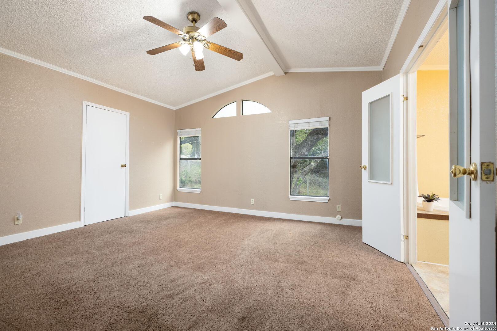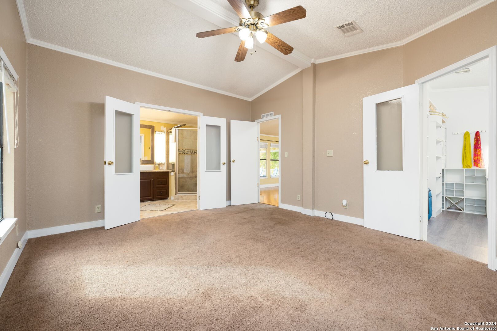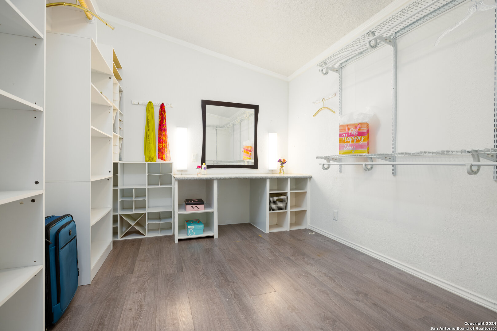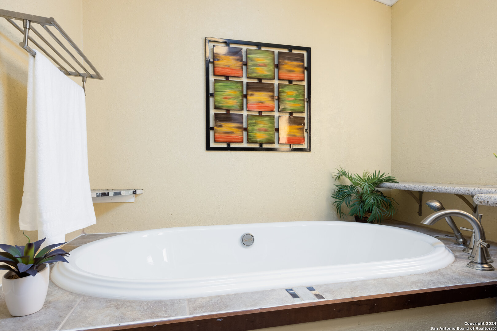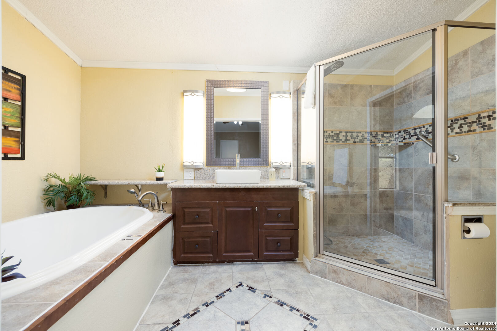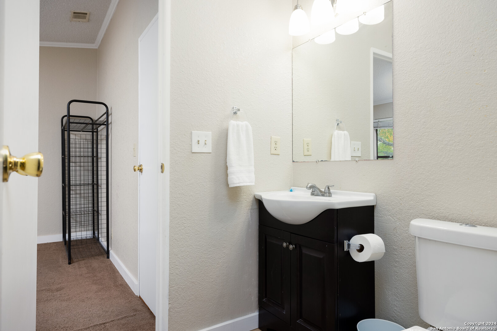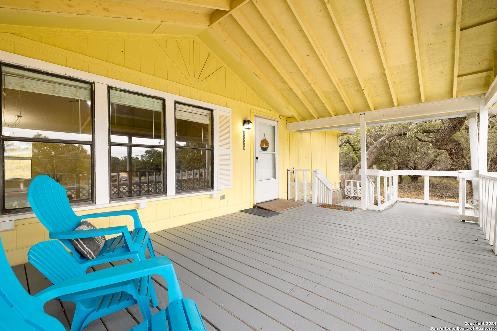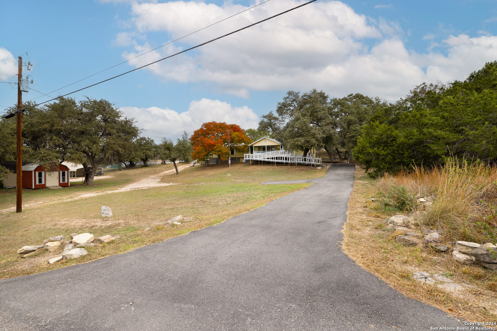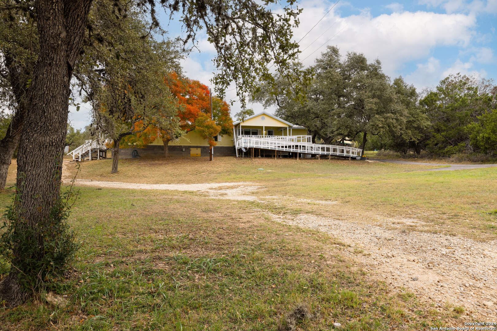Status
Market MatchUP
How this home compares to similar 4 bedroom homes in Canyon Lake- Price Comparison$483,913 lower
- Home Size495 sq. ft. smaller
- Built in 2003Older than 59% of homes in Canyon Lake
- Canyon Lake Snapshot• 451 active listings• 21% have 4 bedrooms• Typical 4 bedroom size: 2623 sq. ft.• Typical 4 bedroom price: $758,912
Description
GREAT PRICE at Canyon Lake, TX!!! Spacious 4/3 split plan home is perched high on .47 acre treed double lot. A bright, updated island kitchen and two living spaces offer function and comfort for everyone. Small fenced area for pets. The owner's suite features a large custom closet for her and expansive 2nd closet. Love this primary bedroom soaking bath and spa shower. Addtl. 3 bedrooms have ensuite access to a shared full bath! Metal roofing protects the structure, and the massive front porch deck is for great evenings outdoors or quiet morning coffee. Disability access ramp near paved driveway/main entry and additional parking at left side entry offers convenient access to the large laundry room and 3rd full bath after lake or river time! Tamarack Shores is near the lakeside equestrian trail and picnic space. Brookshire Brothers grocery and eateries, a gym, schools, library and sports fields are nearby. The community pool and park are well maintained and convenient. Comal ISD. Gone, gone at this price!!!
MLS Listing ID
Listed By
(210) 842-0032
Classic Hill Country Realty
Map
Estimated Monthly Payment
$2,357Loan Amount
$261,250This calculator is illustrative, but your unique situation will best be served by seeking out a purchase budget pre-approval from a reputable mortgage provider. Start My Mortgage Application can provide you an approval within 48hrs.
Home Facts
Bathroom
Kitchen
Appliances
- Refrigerator
- Washer Connection
- Smoke Alarm
- Ice Maker Connection
- Dishwasher
- Ceiling Fans
- Stove/Range
- Solid Counter Tops
- Dryer
- Electric Water Heater
- Private Garbage Service
- Smooth Cooktop
- Chandelier
Roof
- Metal
Levels
- One
Cooling
- One Central
Pool Features
- None
Window Features
- All Remain
Exterior Features
- Mature Trees
- Covered Patio
- Storm Doors
- Partial Fence
- Deck/Balcony
- Wire Fence
- Dog Run Kennel
- Has Gutters
Fireplace Features
- Family Room
Association Amenities
- Park/Playground
- Pool
Accessibility Features
- Doors-Swing-In
- Low Pile Carpet
- 2+ Access Exits
- Ramp - Main Level
- Ramped Entrance
- Wheelchair Accessible
Flooring
- Wood
- Carpeting
- Laminate
Architectural Style
- Manufactured Home - Double Wide
- One Story
Heating
- Central
