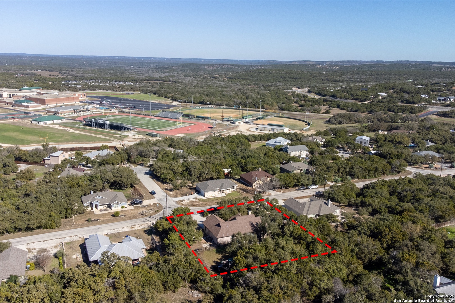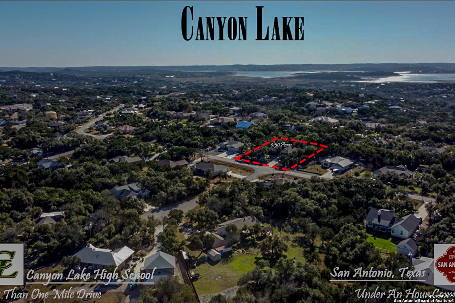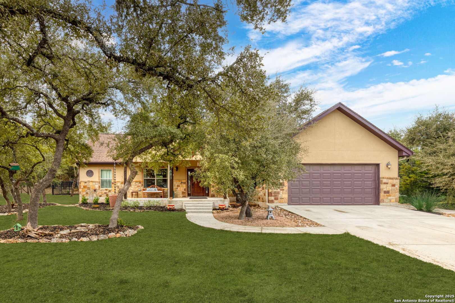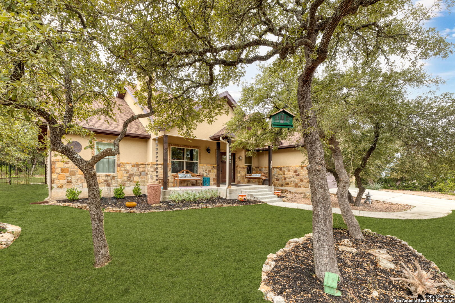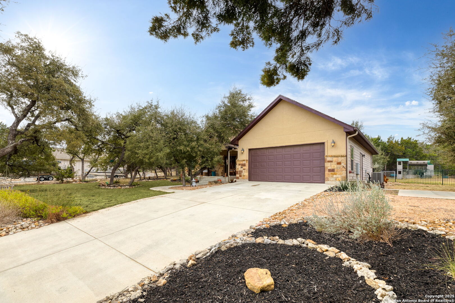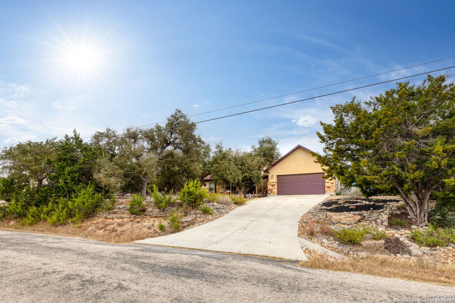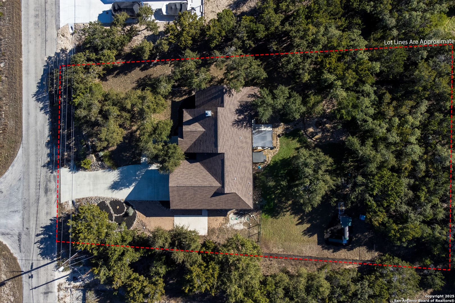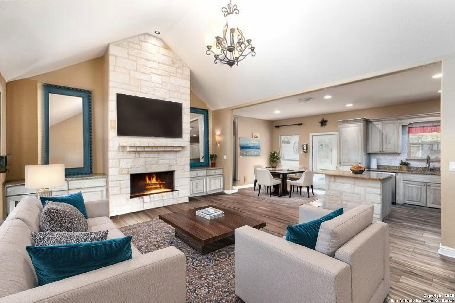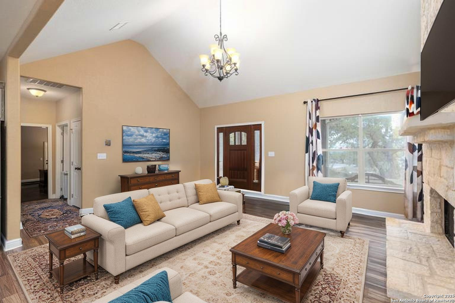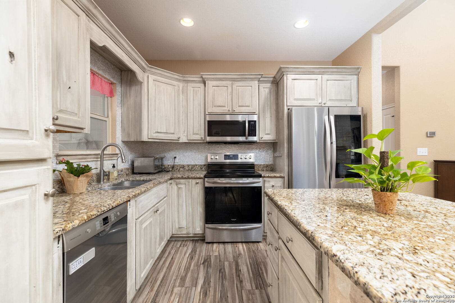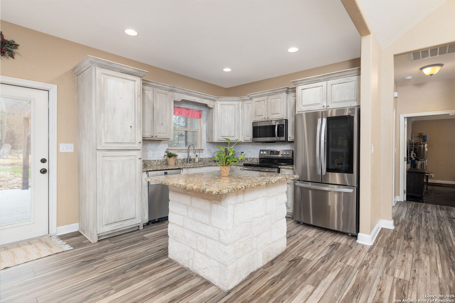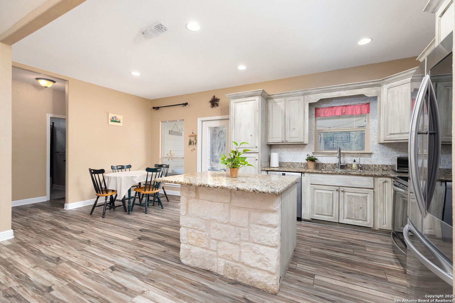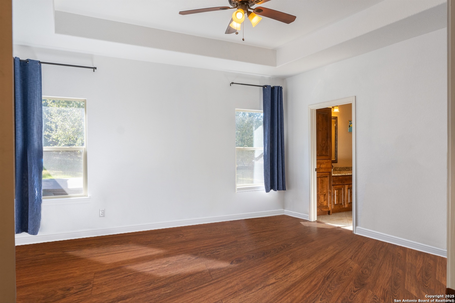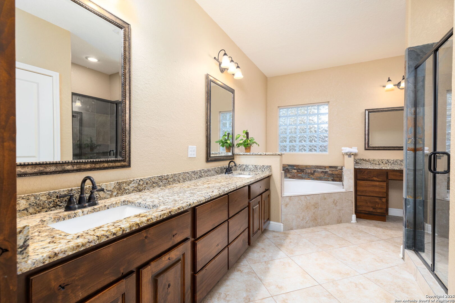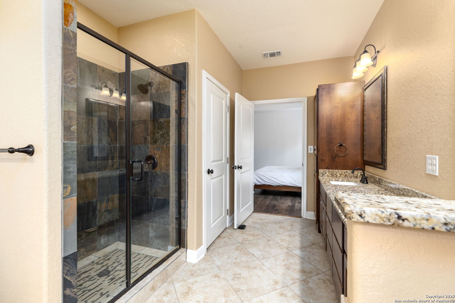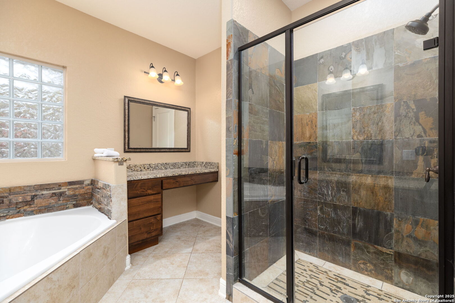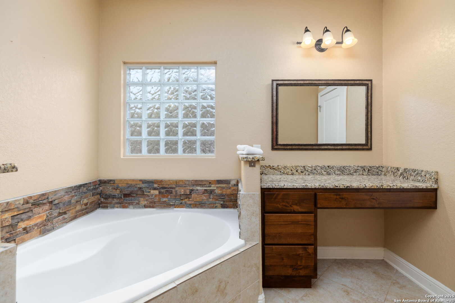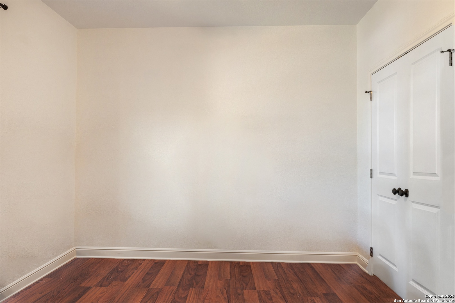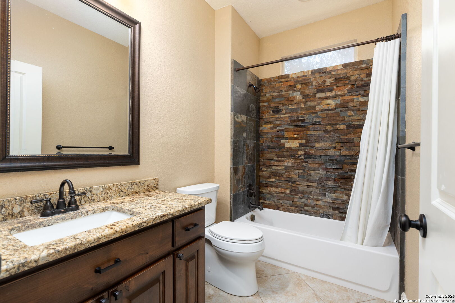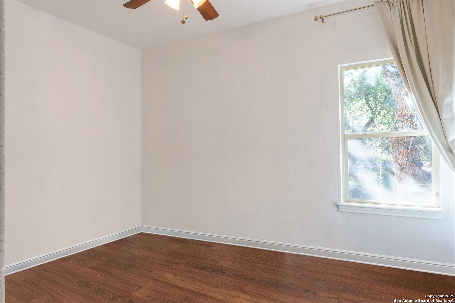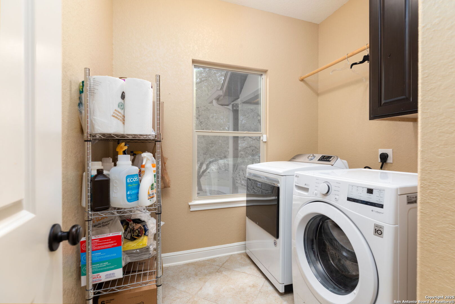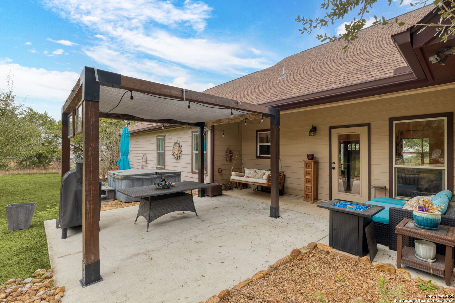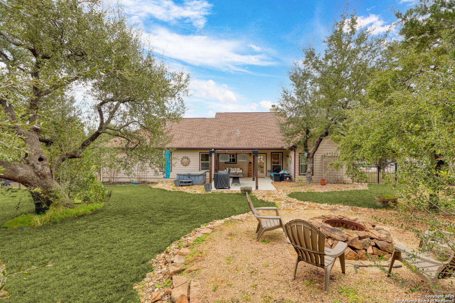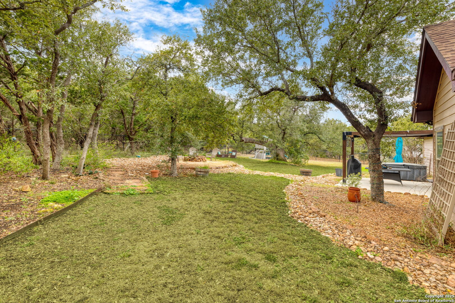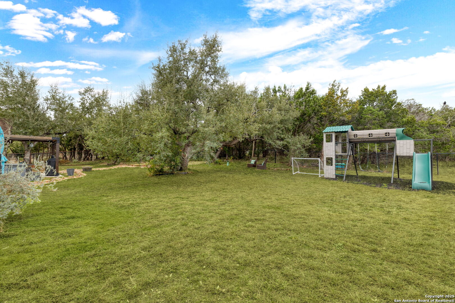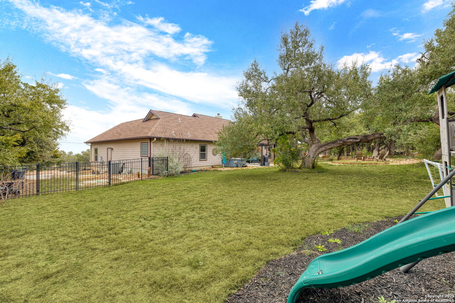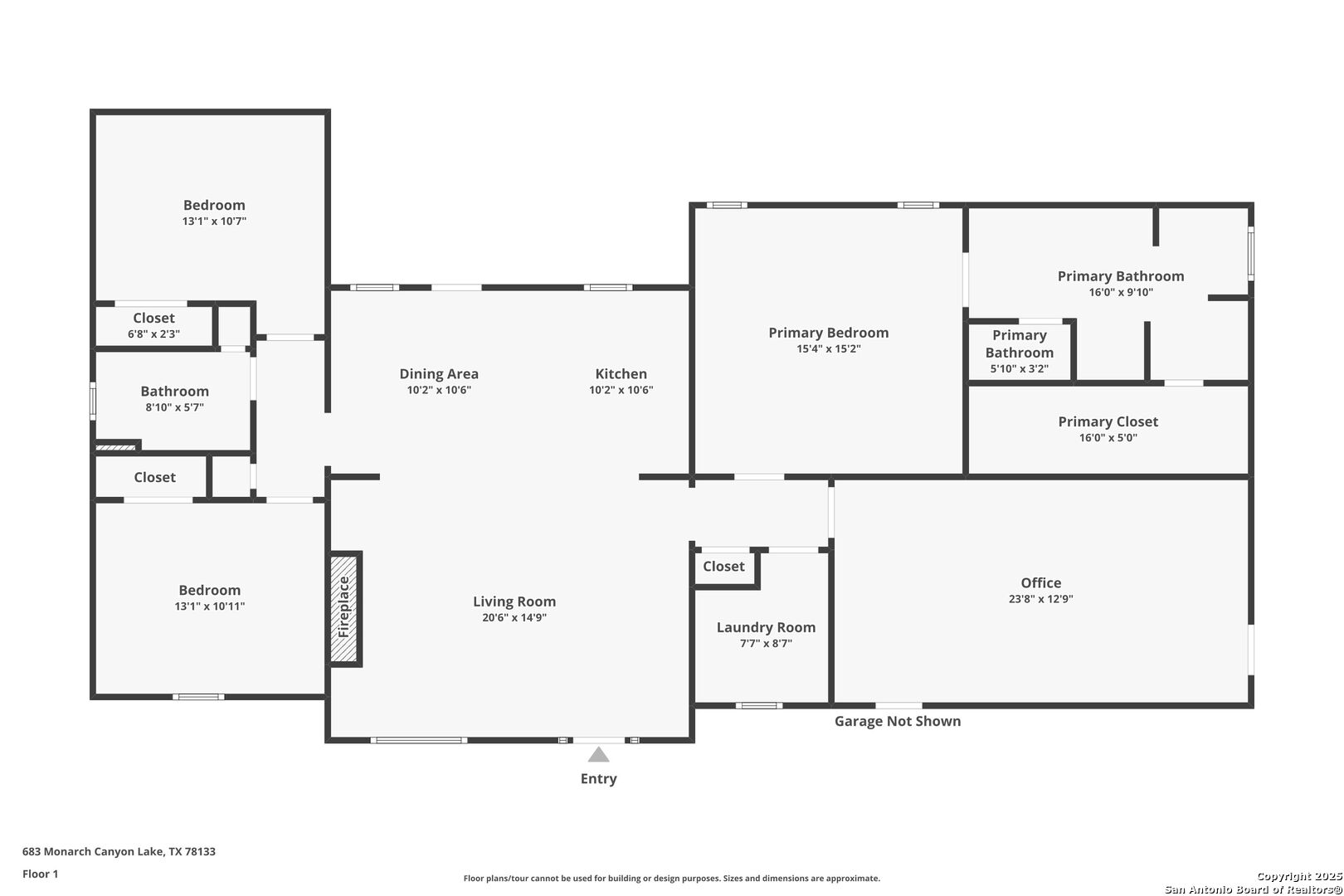Status
Market MatchUP
How this home compares to similar 3 bedroom homes in Canyon Lake- Price Comparison$5,479 lower
- Home Size126 sq. ft. larger
- Built in 2014Newer than 56% of homes in Canyon Lake
- Canyon Lake Snapshot• 453 active listings• 58% have 3 bedrooms• Typical 3 bedroom size: 1815 sq. ft.• Typical 3 bedroom price: $479,378
Description
Welcome to Your Texas Hill Country Retreat! Discover this charming 3-bedroom, 2-bathroom home boasting 1,941 square feet of thoughtfully designed living space on a serene 1/2-acre lot surrounded by mature oak trees. Free from HOA restrictions, this property blends natural beauty, modern convenience, and timeless charm. As you approach, you'll be welcomed by a spacious covered porch with a cozy swing, ideal for enjoying the peaceful surroundings. The backyard transforms into a private oasis, complete with a large patio and pergola, relaxing hot tub, fire pit for memorable evenings, dedicated boat pad, fenced yard with a playset and shade provided by majestic oak trees. Step inside to discover a warm and inviting living room with a stunning wood-burning fireplace, perfect for the cool hill country nights. The open floor plan is designed for entertaining and everyday living. Gorgeous island kitchen with Alder cabinets and modern appliances. Whole-house water softener ensuring premium water quality. The primary suite includes a luxurious bathroom with dual sinks, garden tub, stand up shower, a separate vanity, and a spa-like ambiance. Additional features include a spacious indoor laundry room. All appliances were replaced in 2022 and for maximum comfort the a/c was replaced in 2021. Situated minutes from the sparkling waters of Canyon Lake, this home offers easy access to boating, fishing, hiking, and all the charm of Texas Hill Country living. All appliances including the refrigerator, outdoor furniture, hot tub, playset, fire pit, porch swings, and unique blue mirrors convey, making this home move-in ready! Don't miss your chance to own this one-of-a-kind retreat. Schedule your showing today. *A discounted rate and no lender fee future refinancing may be available for qualified buyers purchasing this home and using an affiliate of Orchard Brokerage, LLC. Some restrictions will apply and, on request, the details of the program will be more fully described by the affiliate. Consult with the Listing Agent for more details*
MLS Listing ID
Listed By
(844) 819-1373
Orchard Brokerage
Map
Estimated Monthly Payment
$3,873Loan Amount
$450,205This calculator is illustrative, but your unique situation will best be served by seeking out a purchase budget pre-approval from a reputable mortgage provider. Start My Mortgage Application can provide you an approval within 48hrs.
Home Facts
Bathroom
Kitchen
Appliances
- Washer Connection
- Ceiling Fans
- Stove/Range
- Disposal
- Self-Cleaning Oven
- Dryer Connection
- Microwave Oven
- Solid Counter Tops
- City Garbage service
- Dishwasher
Roof
- Composition
Levels
- One
Cooling
- One Central
Pool Features
- Hot Tub
Window Features
- Some Remain
Other Structures
- None
Exterior Features
- Patio Slab
- Wire Fence
- Covered Patio
- Mature Trees
- Double Pane Windows
Fireplace Features
- One
- Living Room
- Wood Burning
Association Amenities
- None
Flooring
- Linoleum
- Stained Concrete
- Ceramic Tile
Foundation Details
- Slab
Architectural Style
- One Story
- Texas Hill Country
Heating
- Central
