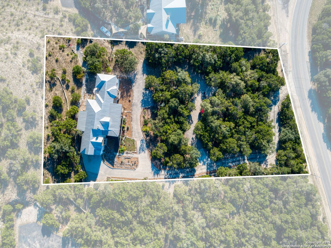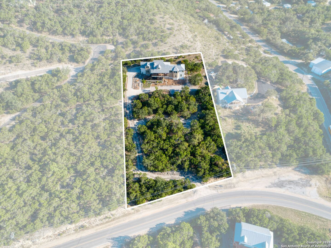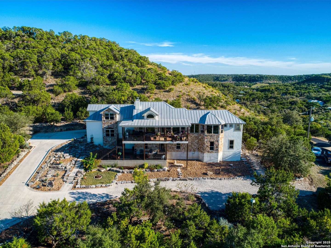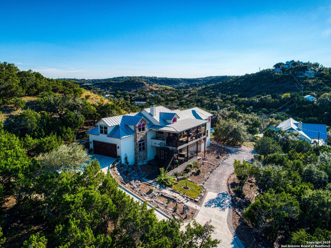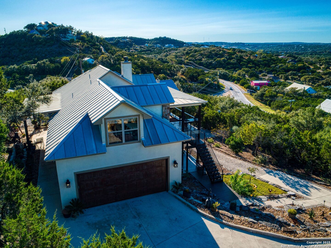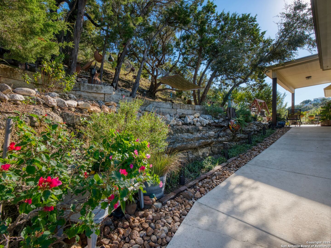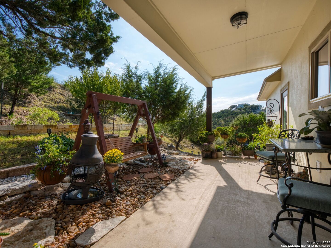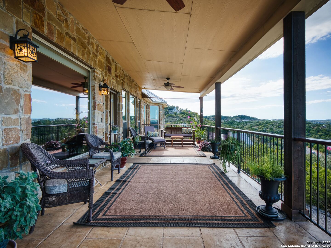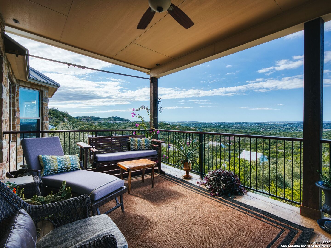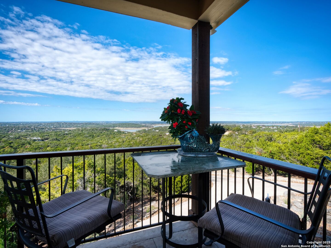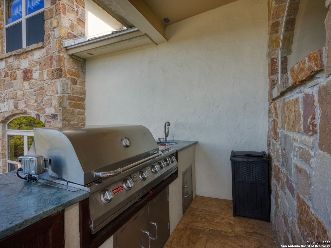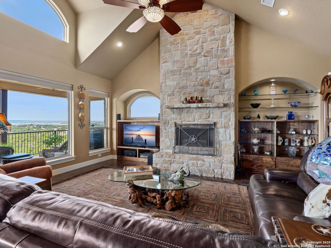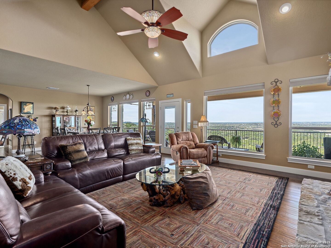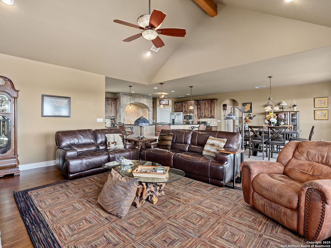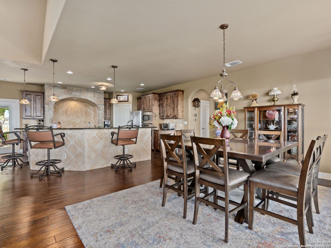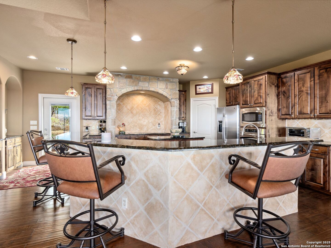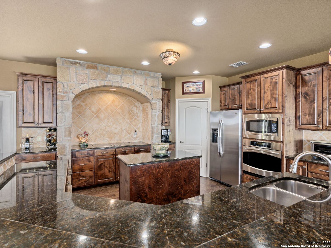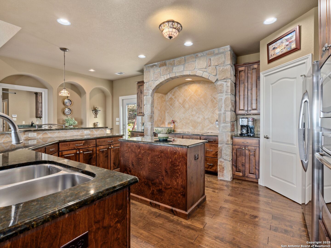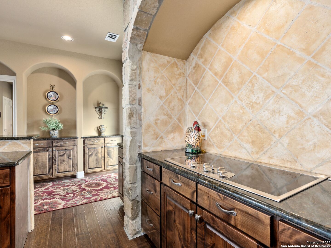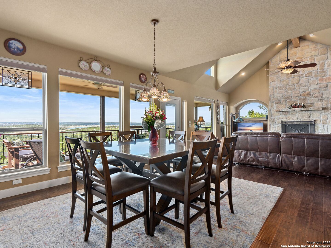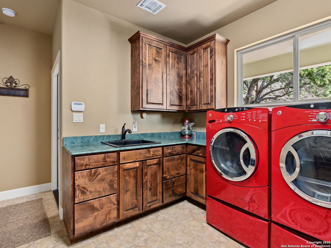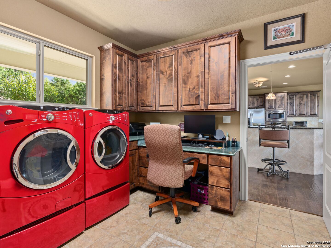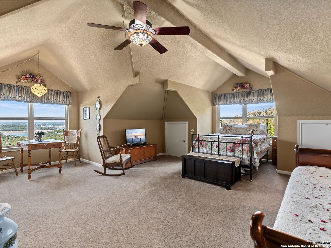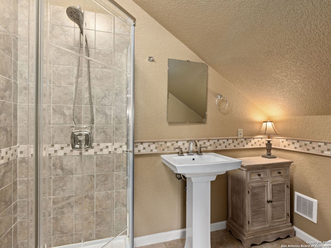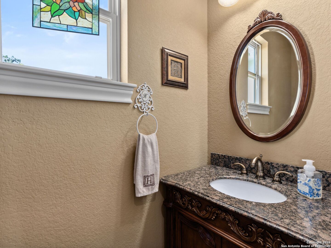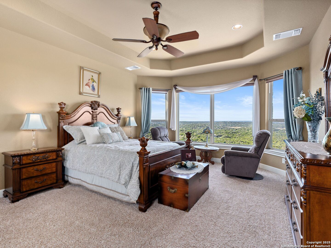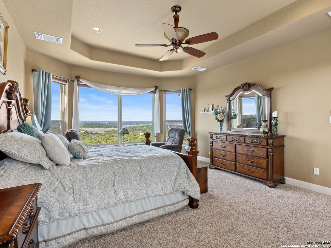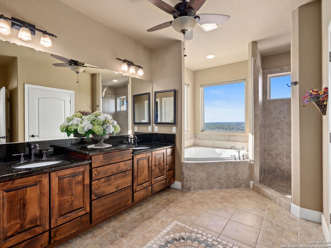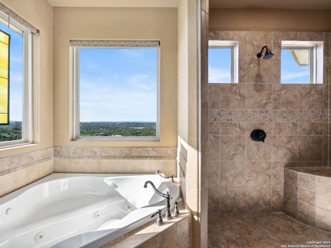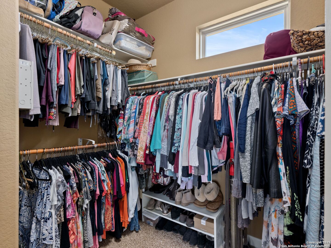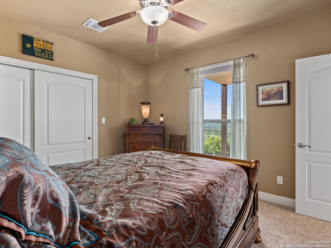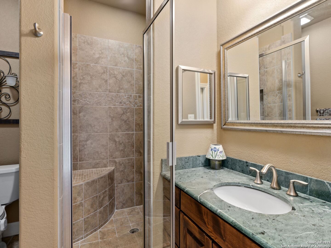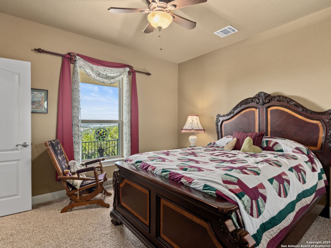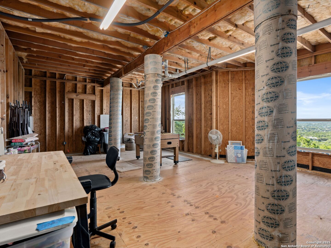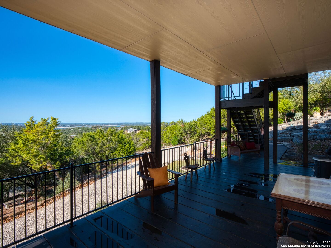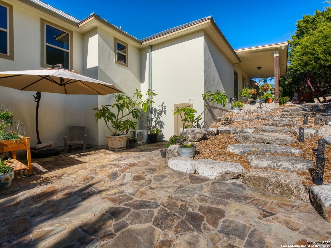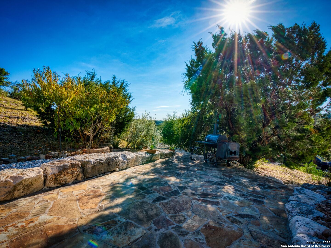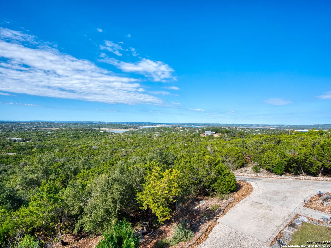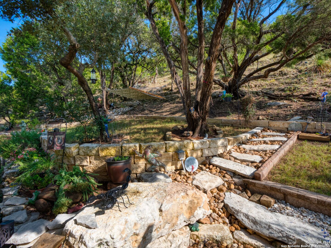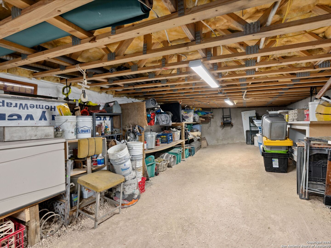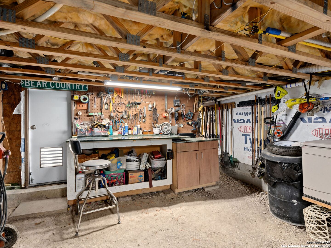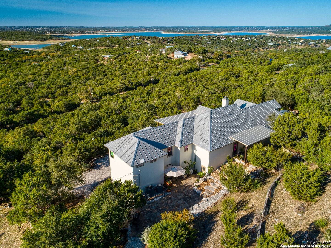Status
Market MatchUP
How this home compares to similar 4 bedroom homes in Canyon Lake- Price Comparison$491,070 higher
- Home Size436 sq. ft. larger
- Built in 2009Newer than 51% of homes in Canyon Lake
- Canyon Lake Snapshot• 453 active listings• 21% have 4 bedrooms• Typical 4 bedroom size: 2623 sq. ft.• Typical 4 bedroom price: $758,929
Description
Experience breathtaking 180 views of Canyon Lake and the Twin Sisters from this stunning home perched atop a hill at 1100 elevation, perfectly designed for both relaxation and entertainment. Enjoy gorgeous, low-maintenance landscaping and multiple outdoor living spaces that provide the ideal setting to soak in the beauty of nature. Each room is filled with natural light and lake views creating a warm and inviting atmosphere throughout. The well designed primary ensuite is situated on main floor, split from secondary rooms and offers an inviting area to reset at the end of the day. The living room features a beautiful fireplace, adding a cozy touch. Secondary rooms and jack-n-jill bath downstairs both open to another large patio with the extraordinary views you have come accustomed to with this home. Additionally, a huge flex space offers endless possibilities for expansion into more living area. Upstairs you will find a large finished attic room with private full bath. With the convenience of an attached workshop/storage under the home and the benefit of no city taxes and no HOA fees, this property is a rare find that combines comfort and practicality. Don't miss out on this exceptional opportunity!
MLS Listing ID
Listed By
(830) 358-7989
Kuper Sotheby's Int'l Realty
Map
Estimated Monthly Payment
$10,072Loan Amount
$1,187,500This calculator is illustrative, but your unique situation will best be served by seeking out a purchase budget pre-approval from a reputable mortgage provider. Start My Mortgage Application can provide you an approval within 48hrs.
Home Facts
Bathroom
Kitchen
Appliances
- 2+ Water Heater Units
- Pre-Wired for Security
- Private Garbage Service
- Electric Water Heater
- Ice Maker Connection
- Smoke Alarm
- Solid Counter Tops
- Cook Top
- Water Softener (owned)
- Garage Door Opener
- Washer Connection
- Ceiling Fans
- Chandelier
- Plumb for Water Softener
- Dishwasher
- Disposal
- Security System (Leased)
- Microwave Oven
- Smooth Cooktop
- Built-In Oven
- Dryer Connection
Roof
- Metal
Levels
- Two
Cooling
- Two Central
Pool Features
- None
Window Features
- Some Remain
Parking Features
- Attached
- Two Car Garage
Exterior Features
- Mature Trees
- Workshop
- Deck/Balcony
- Storage Building/Shed
- Double Pane Windows
- Outdoor Kitchen
- Covered Patio
- Patio Slab
Fireplace Features
- One
- Wood Burning
- Living Room
Association Amenities
- None
Accessibility Features
- First Floor Bedroom
- First Floor Bath
- Stall Shower
- Doors w/Lever Handles
Flooring
- Ceramic Tile
- Carpeting
- Wood
Foundation Details
- Slab
Architectural Style
- Two Story
Heating
- Central
- 2 Units
