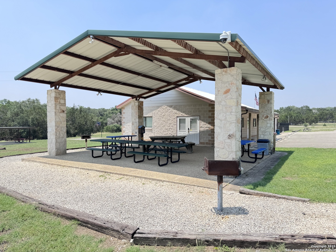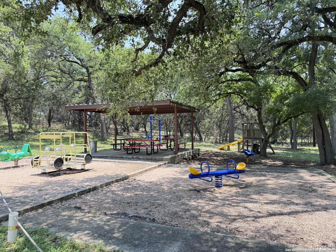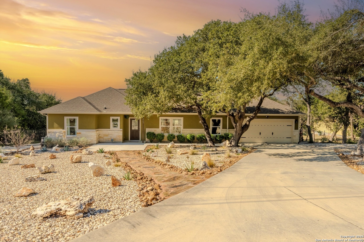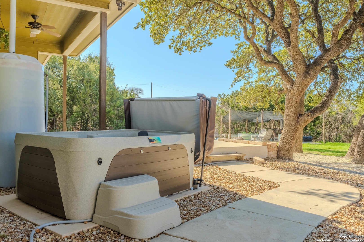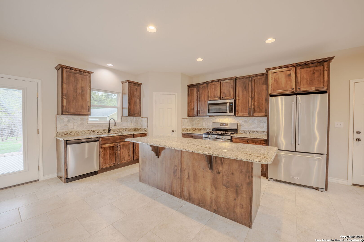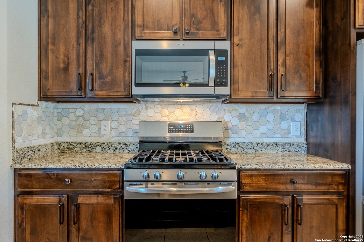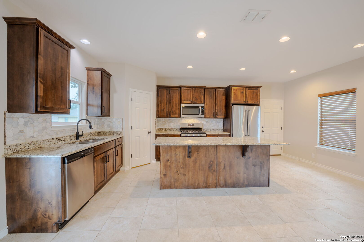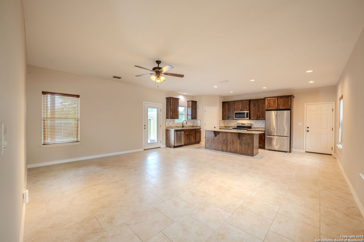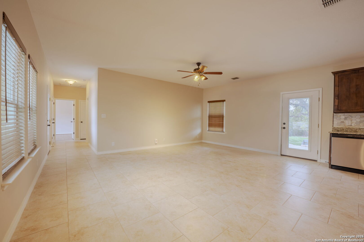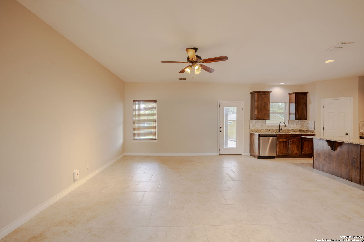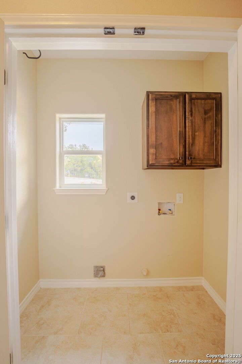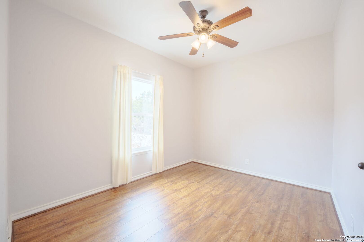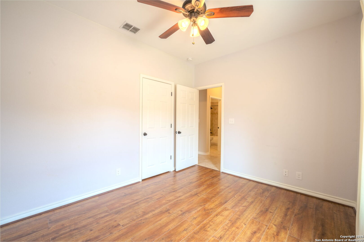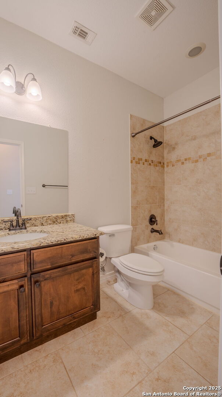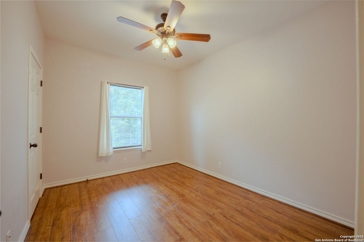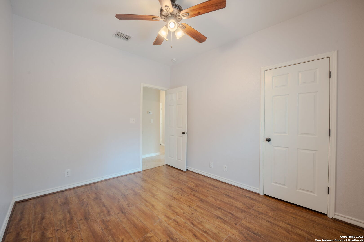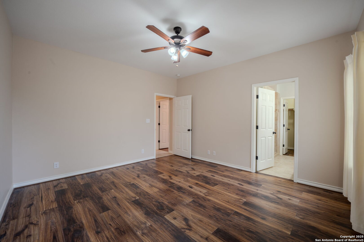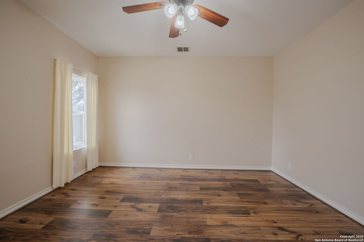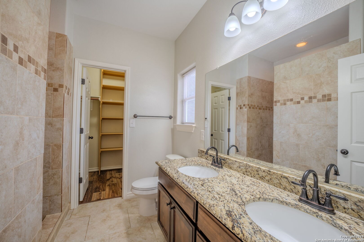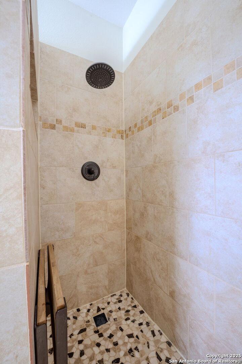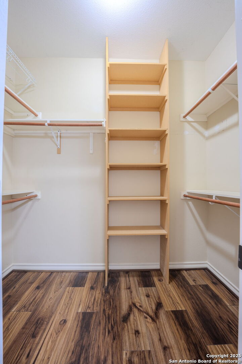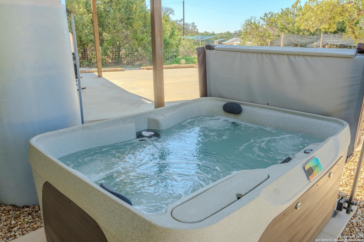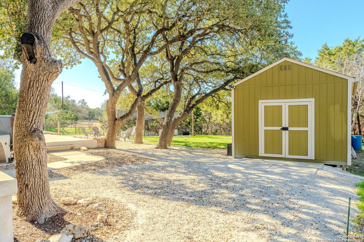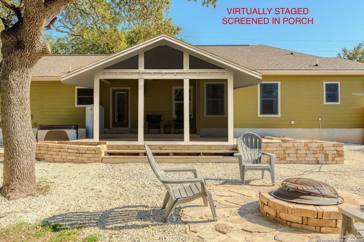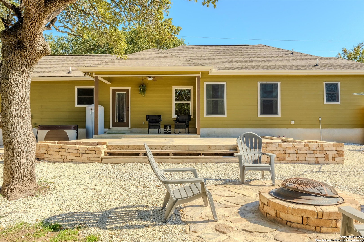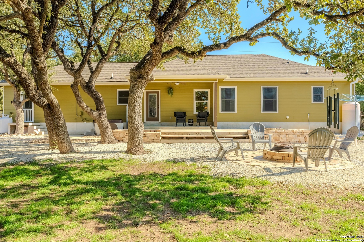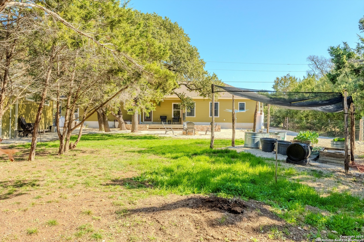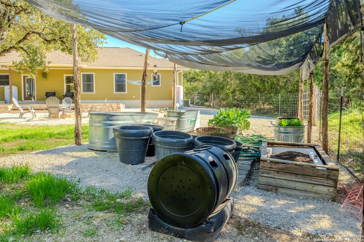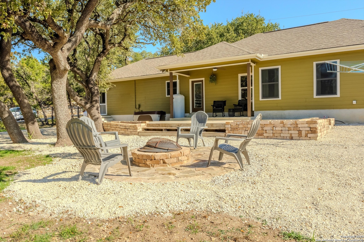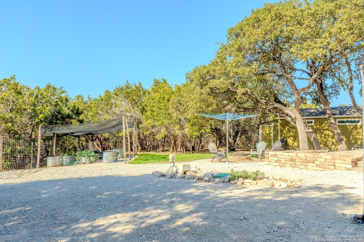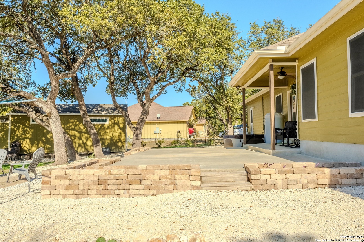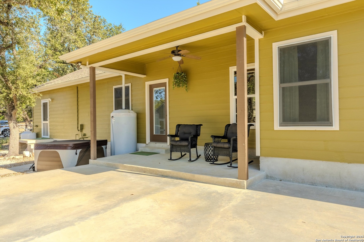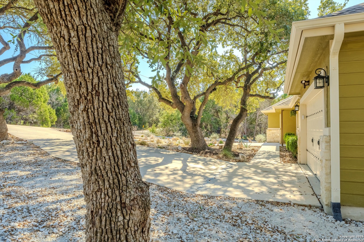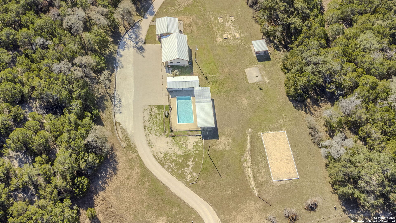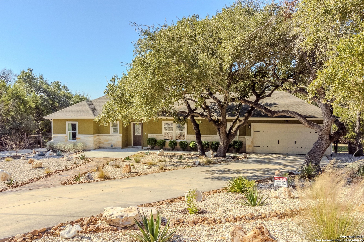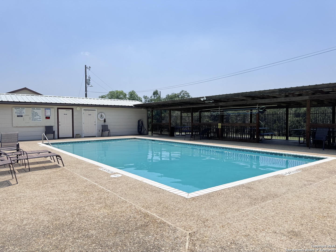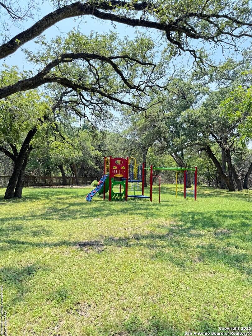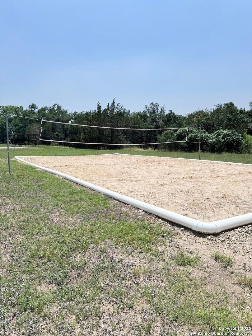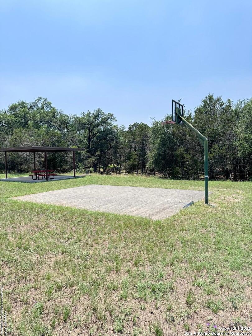Status
Market MatchUP
How this home compares to similar 3 bedroom homes in Canyon Lake- Price Comparison$90,299 lower
- Home Size490 sq. ft. smaller
- Built in 2014Newer than 56% of homes in Canyon Lake
- Canyon Lake Snapshot• 451 active listings• 58% have 3 bedrooms• Typical 3 bedroom size: 1815 sq. ft.• Typical 3 bedroom price: $479,298
Description
Hill Country charm meets unbeatable convenience! Welcome to a thoughtfully updated home located in the heart of it all, just minutes from Austin, San Antonio, New Braunfels, and San Marcos. Whether you're commuting, traveling, or exploring, you'll love the quick access to two major airports, quality hospitals, shopping, and entertainment, all while enjoying peaceful Hill Country living. The current owners have poured an incredible amount of care and investment into this home. Updates include new flooring in all bedrooms (no carpet!), a beautifully remodeled primary bathroom with a custom walk-in shower, an installed mini-split in the garage for year-round comfort, fresh paint and updated fixtures, and a hot tub perfect for relaxing evenings under the stars. The kitchen, another standout feature, is much more spacious than it appears in photos-it was one of the original selling points for the owners. They updated the backsplash, enhanced its functionality, and loved the way it opens into the heart of the home for easy entertaining and everyday living. They also added a full rainwater collection system with two large storage tanks and several full barrels, all of which will convey with the sale. Propane has been prepaid for the year, offering added peace of mind. The driveway was reconfigured to offer extra parking space or easier maneuvering when backing out of the garage, and an additional driveway with a swing gate provides safe, convenient storage for a boat or RV. And one of the most unique perks is the home's location, just one lot over from the neighborhood pool and park, where community events and farmers markets are held. It's the kind of setting that blends convenience, connection, and comfort. Whether you're looking for a place to settle in, entertain, or enjoy the balance between nature and nearby cities, this home is ready for its next chapter. Come see what makes it so special!
MLS Listing ID
Listed By
(855) 450-0442
Real Broker, LLC
Map
Estimated Monthly Payment
$3,364Loan Amount
$369,550This calculator is illustrative, but your unique situation will best be served by seeking out a purchase budget pre-approval from a reputable mortgage provider. Start My Mortgage Application can provide you an approval within 48hrs.
Home Facts
Bathroom
Kitchen
Appliances
- Vent Fan
- Washer Connection
- Disposal
- Dishwasher
- Solid Counter Tops
- Garage Door Opener
- Refrigerator
- Water Softener (owned)
- Dryer Connection
- Security System (Owned)
- Propane Water Heater
- Pre-Wired for Security
- Custom Cabinets
- Smoke Alarm
- Gas Cooking
- Ceiling Fans
Roof
- Composition
Levels
- One
Cooling
- One Central
Pool Features
- Hot Tub
Window Features
- All Remain
Other Structures
- Shed(s)
- Storage
Exterior Features
- Storage Building/Shed
- Double Pane Windows
- Other - See Remarks
- Covered Patio
- Special Yard Lighting
- Has Gutters
- Mature Trees
- Wire Fence
- Workshop
- Patio Slab
Fireplace Features
- Not Applicable
Association Amenities
- Volleyball Court
- Bike Trails
- Park/Playground
- BBQ/Grill
- Clubhouse
- Basketball Court
- Jogging Trails
- Pool
Accessibility Features
- Stall Shower
- No Carpet
- No Stairs
- Level Drive
- First Floor Bedroom
- First Floor Bath
- Level Lot
- 2+ Access Exits
- Doors-Swing-In
Flooring
- Vinyl
- Ceramic Tile
Foundation Details
- Slab
Architectural Style
- Texas Hill Country
- One Story
Heating
- Central
