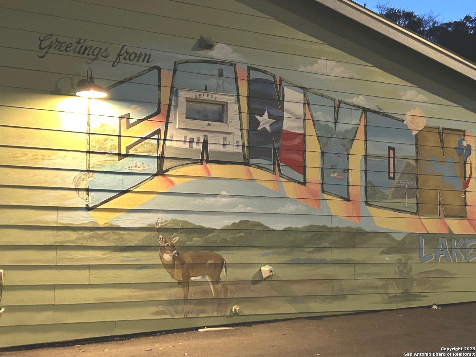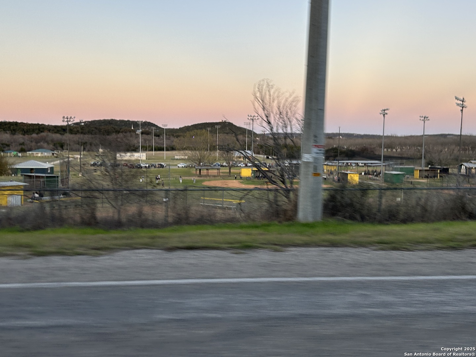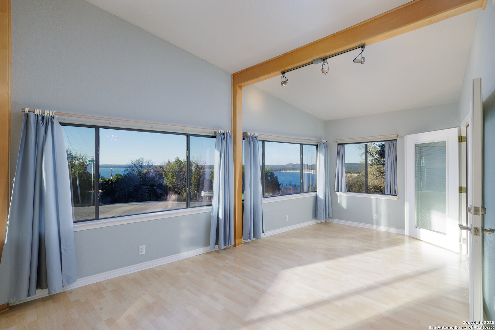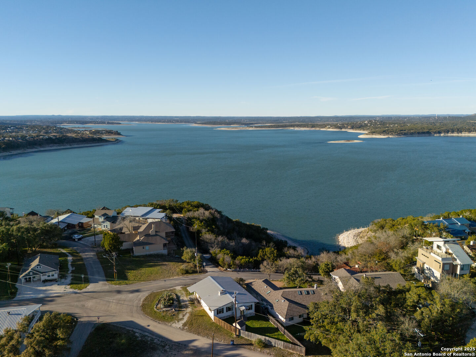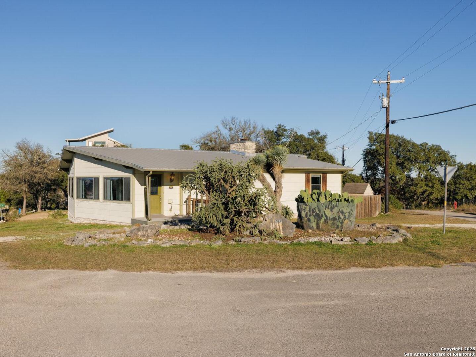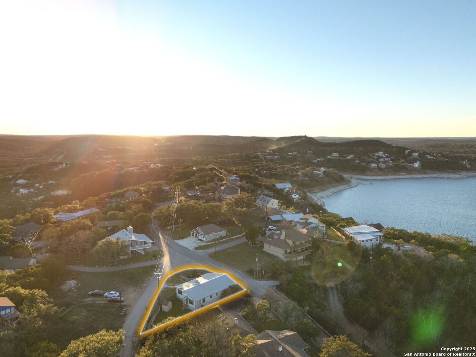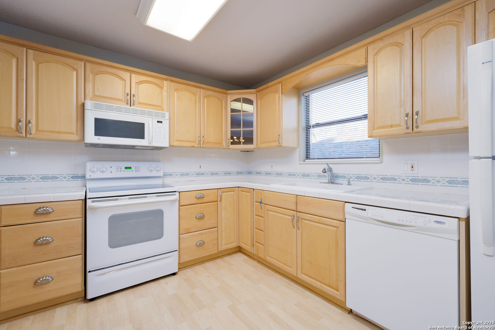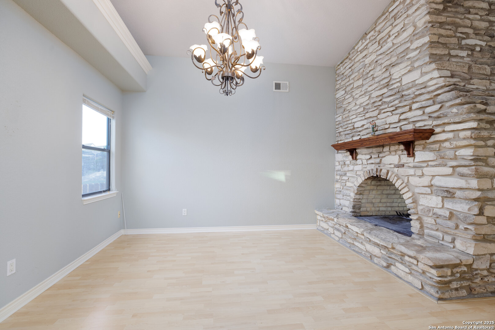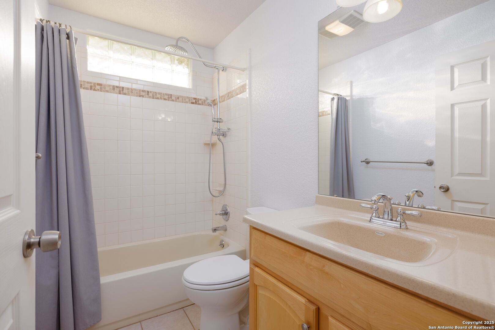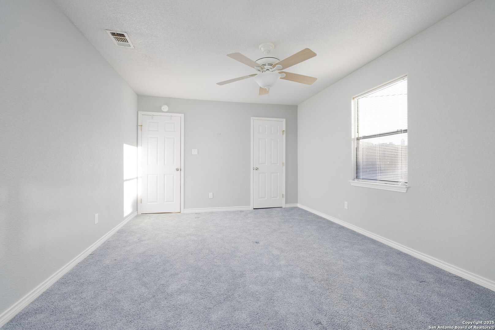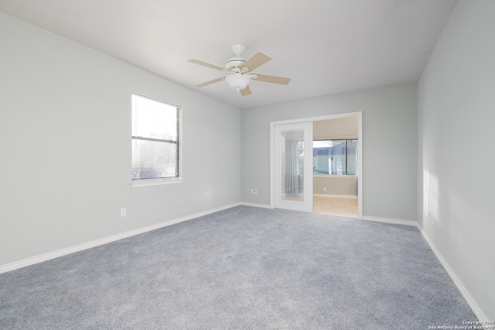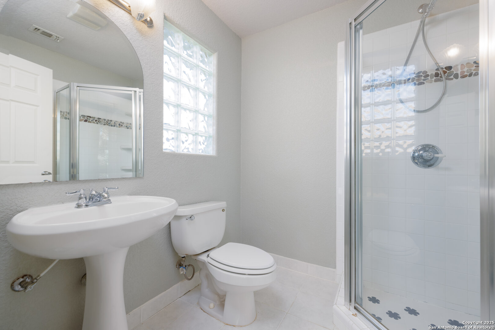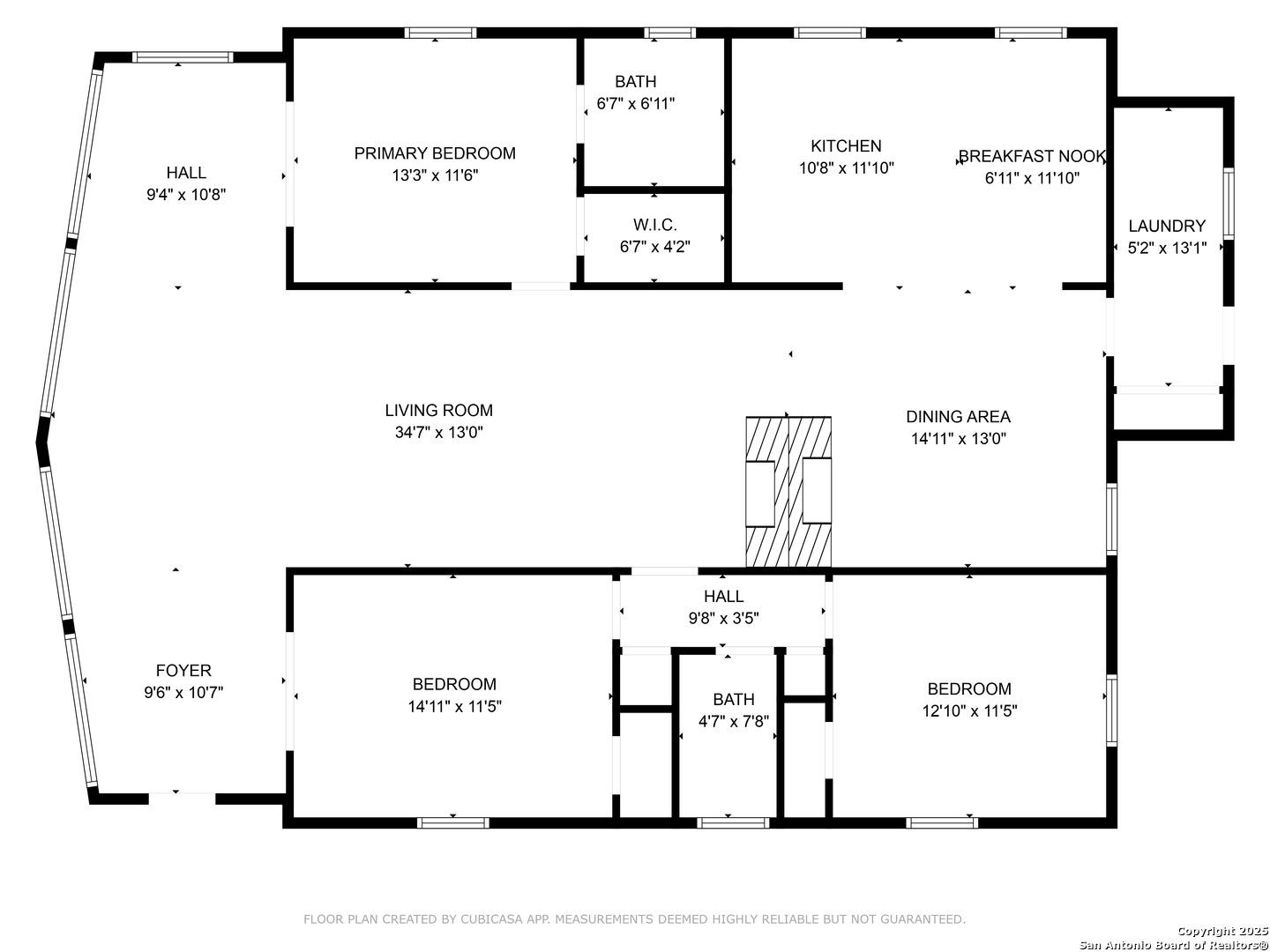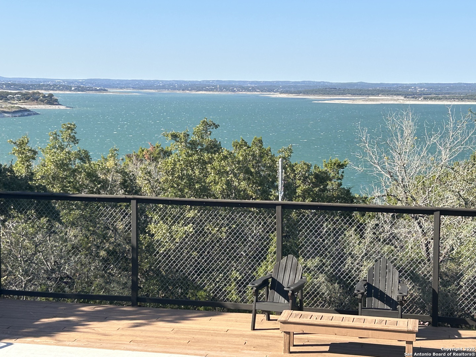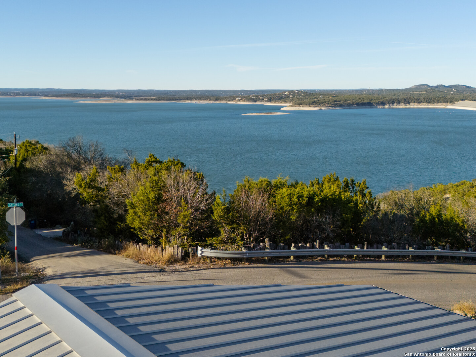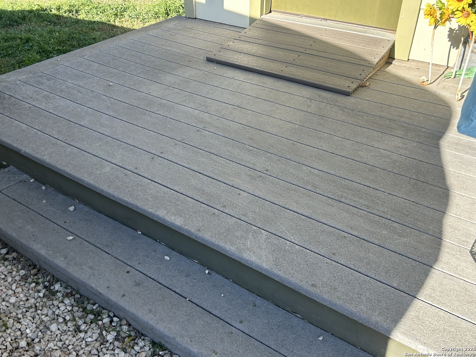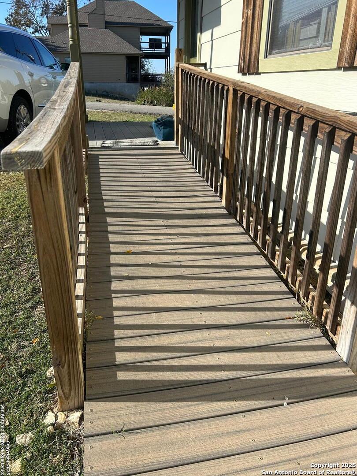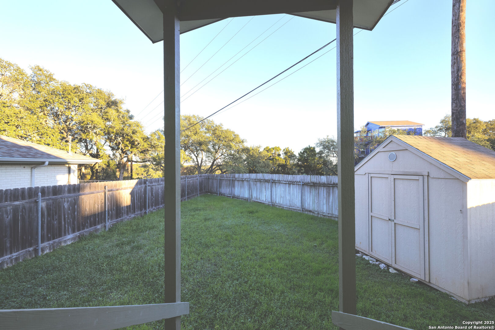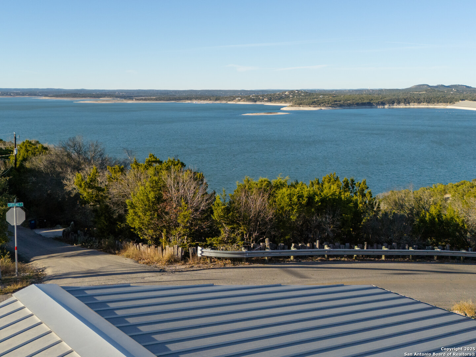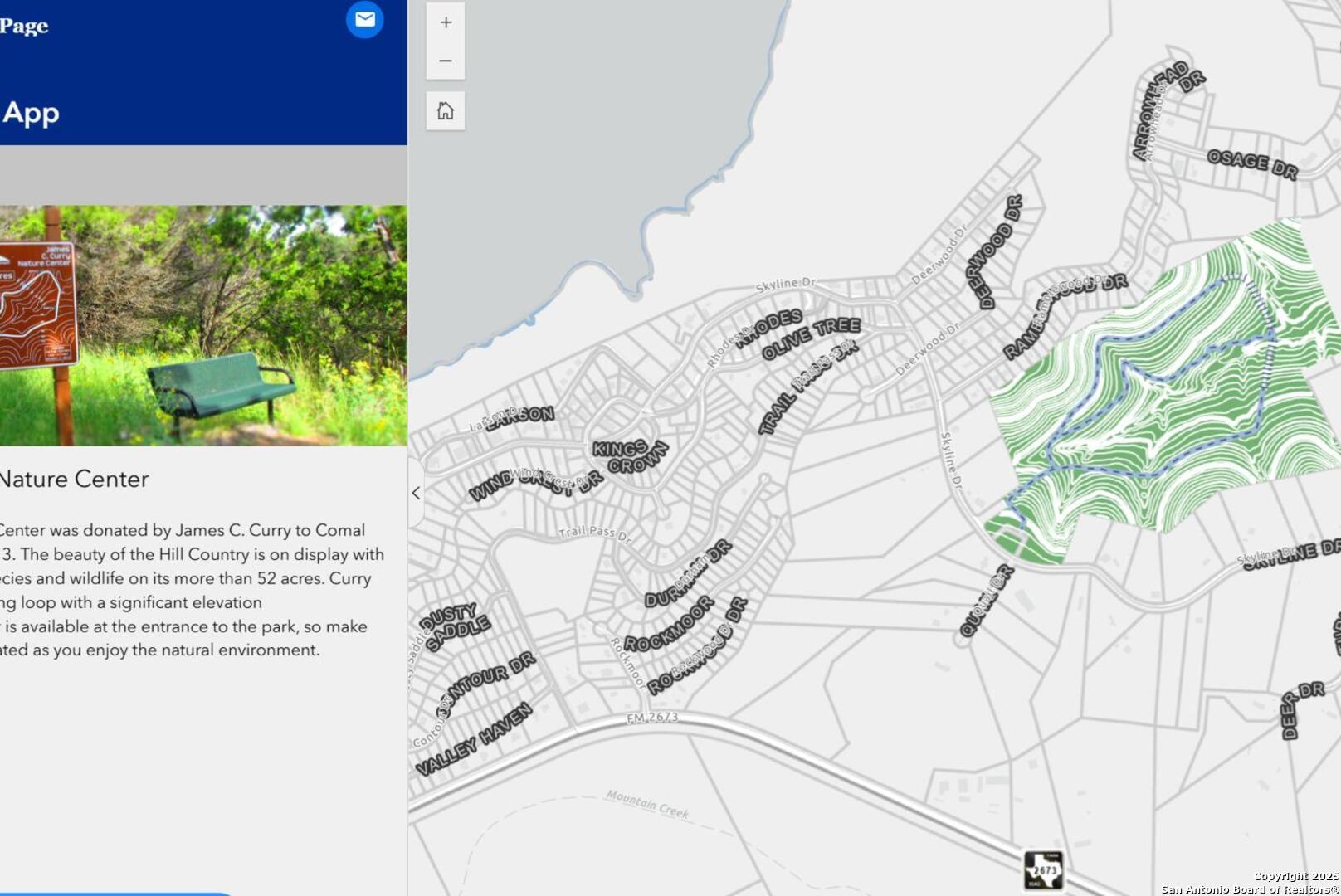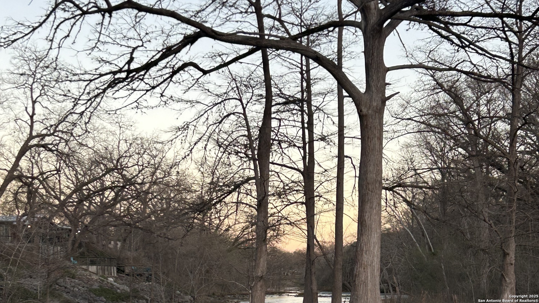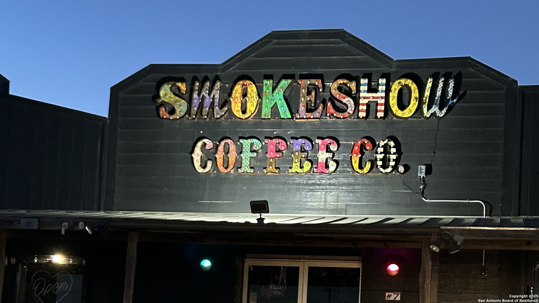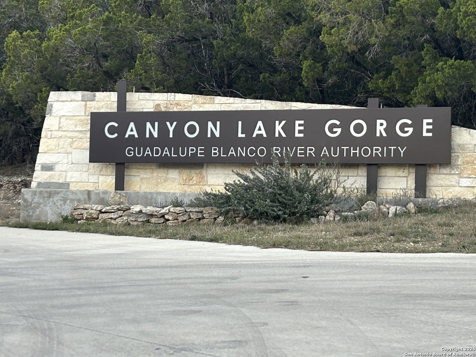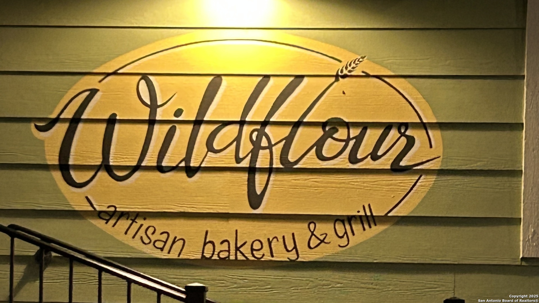Status
Market MatchUP
How this home compares to similar 3 bedroom homes in Canyon Lake- Price Comparison$80,499 lower
- Home Size105 sq. ft. larger
- Built in 1973Older than 93% of homes in Canyon Lake
- Canyon Lake Snapshot• 451 active listings• 58% have 3 bedrooms• Typical 3 bedroom size: 1815 sq. ft.• Typical 3 bedroom price: $479,298
Description
BIG Canyon Lake Views you have been waiting to find! Flooring allowance 8K or buydown the rate! This adorable cottage can be your retirement nest or weekend retreat! Add your personal touches to this mid-century look that offers 3 spacious bedrooms, 2 full bathrooms and large kitchen to prep meals and grab coffee for enjoying those views. Fenced backyard for pets, gardening enjoyment, and privacy with a storage building. Circle drive offers ample parking for entertaining and friends arriving for river time! Amazing 2-sided wood burning fireplace. Short term rentals allowed. Many full-time family-owned homes as well.
MLS Listing ID
Listed By
(210) 842-0032
Classic Hill Country Realty
Map
Estimated Monthly Payment
$3,214Loan Amount
$378,860This calculator is illustrative, but your unique situation will best be served by seeking out a purchase budget pre-approval from a reputable mortgage provider. Start My Mortgage Application can provide you an approval within 48hrs.
Home Facts
Bathroom
Kitchen
Appliances
- Refrigerator
- Ceiling Fans
- Electric Water Heater
- Smoke Alarm
- Dishwasher
- Washer Connection
- Dryer Connection
- Ice Maker Connection
- Water Softener (owned)
- Private Garbage Service
- Stove/Range
Roof
- Metal
Levels
- One
Cooling
- One Central
Pool Features
- None
Window Features
- All Remain
Exterior Features
- Other - See Remarks
- Storage Building/Shed
- Double Pane Windows
- Has Gutters
- Privacy Fence
Fireplace Features
- One
- Wood Burning
- Family Room
- Stone/Rock/Brick
Association Amenities
- Pool
- Clubhouse
- Jogging Trails
- Boat Ramp
Accessibility Features
- Level Lot
- Wheelchair Ramp(s)
- Ext Door Opening 36"+
- 2+ Access Exits
- Grab Bars in Bathroom(s)
- Wheelchair Accessible
- 36 inch or more wide halls
- Wheelchair Adaptable
- Level Drive
- Ramped Entrance
Flooring
- Wood
- Laminate
- Carpeting
Architectural Style
- Contemporary
- One Story
Heating
- Central
- 1 Unit
