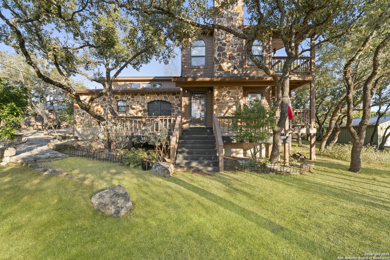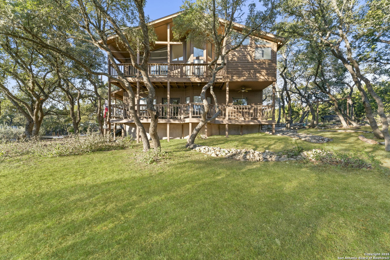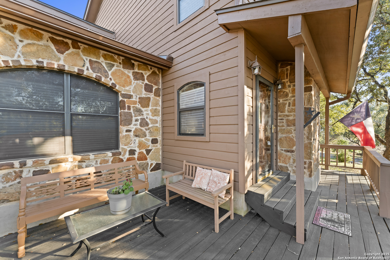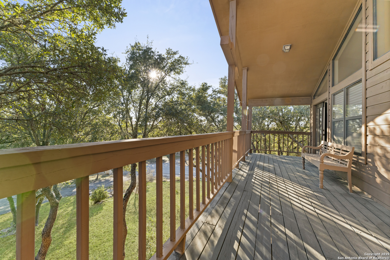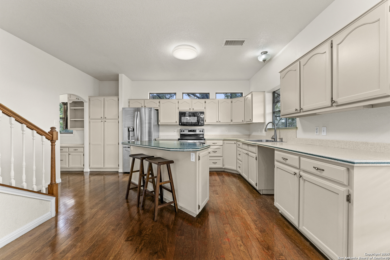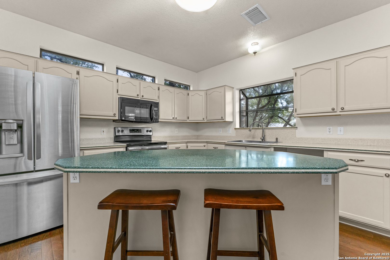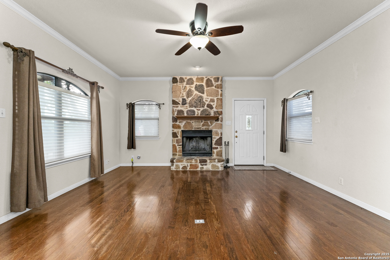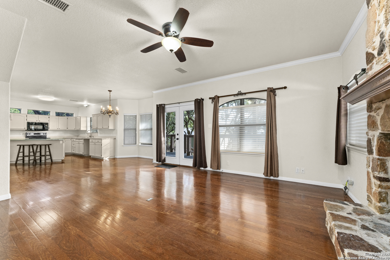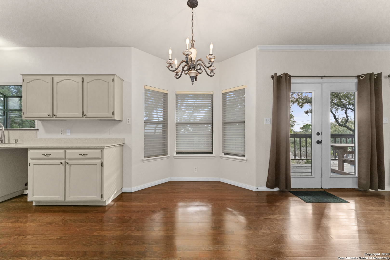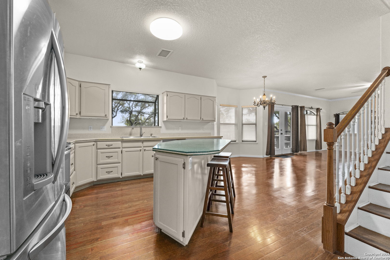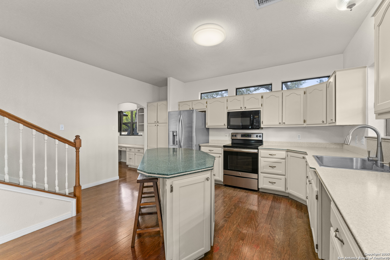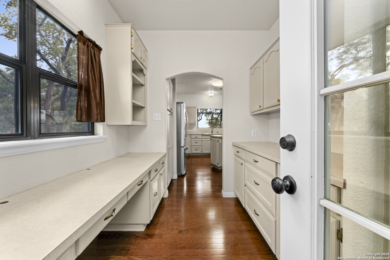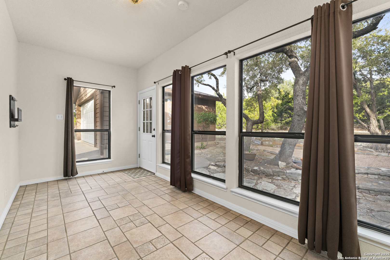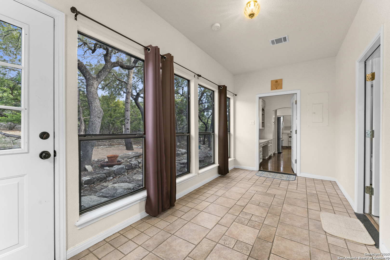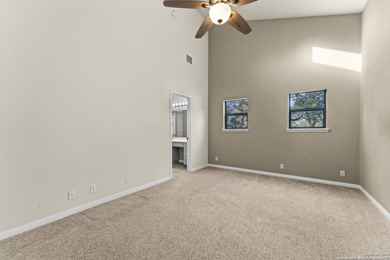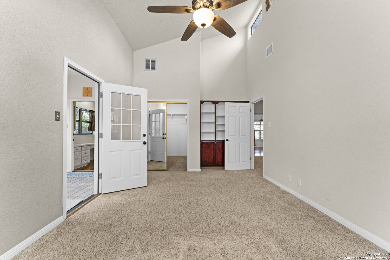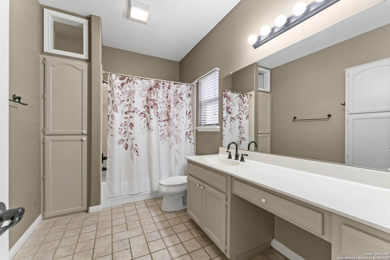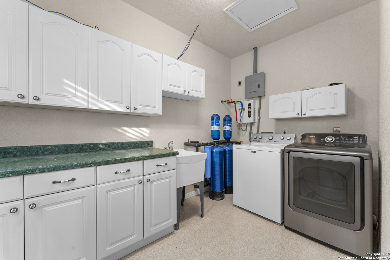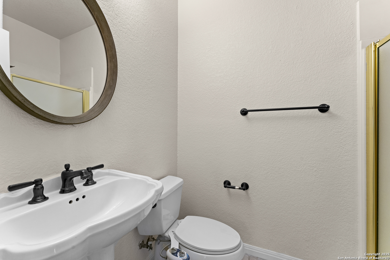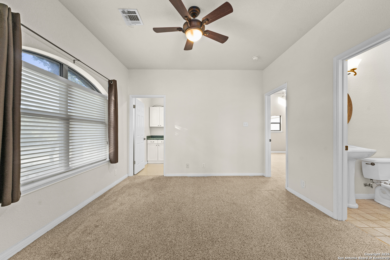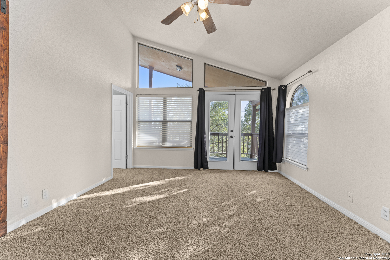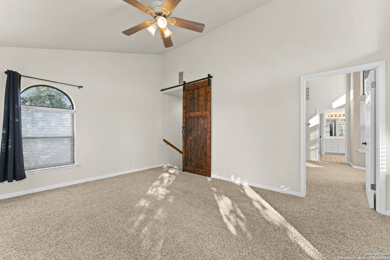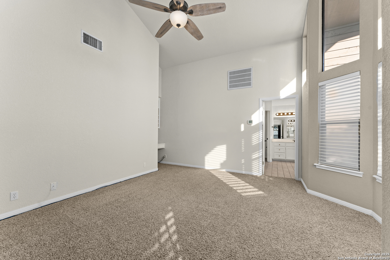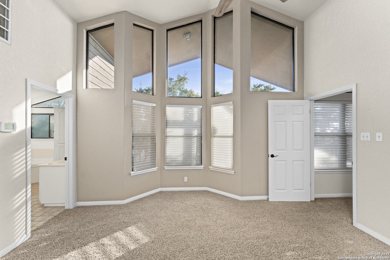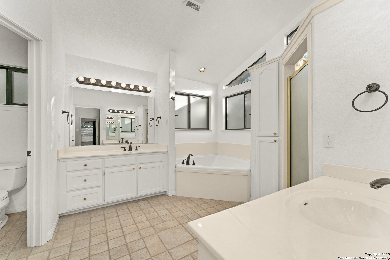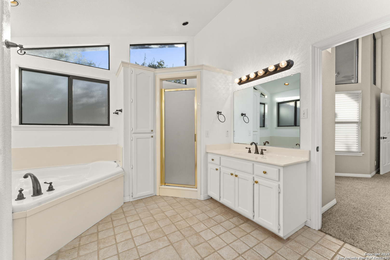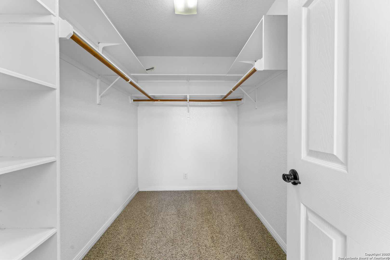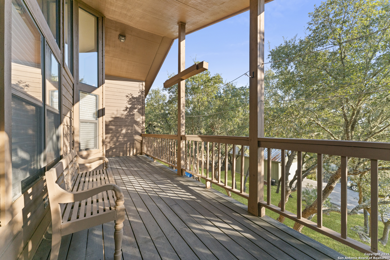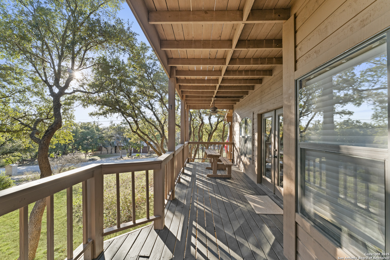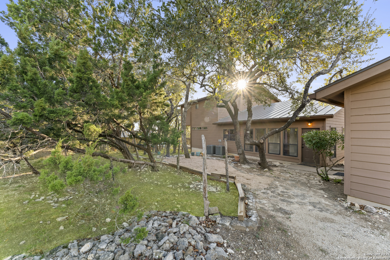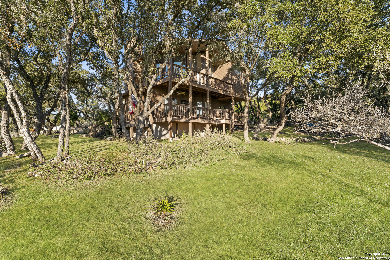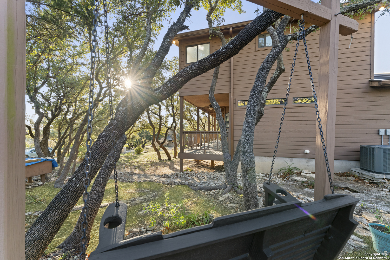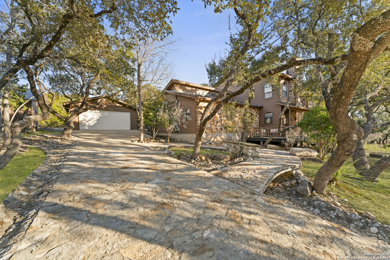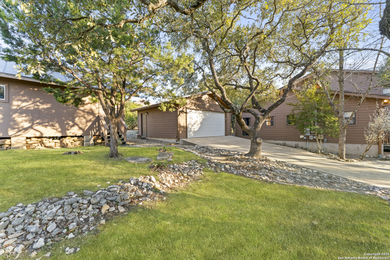Status
Market MatchUP
How this home compares to similar 3 bedroom homes in Canyon Lake- Price Comparison$20,312 lower
- Home Size512 sq. ft. larger
- Built in 1997Older than 67% of homes in Canyon Lake
- Canyon Lake Snapshot• 370 active listings• 58% have 3 bedrooms• Typical 3 bedroom size: 1812 sq. ft.• Typical 3 bedroom price: $470,311
Description
Nestled in the heart of the Hill Country, this 3-bedroom, 3-bath home is the perfect retreat for those seeking both comfort and functionality. From its thoughtful design to its desirable location near Canyon Lake, this property has it all. The kitchen has plenty of counter space and a butler's pantry for added convenience and storage. The mudroom offers a perfect place for dropping off shoes, coats and gear after a day at the lake. The master suite on the second floor has an adjoining room which can serve as a study, opening to a second floor balcony with a wonderful country view. The double car garage and separate workshop gives plenty of room for storage and a great place for projects. This 3-bedroom, 3-bath home offers a versatile layout with ample space for family living and entertaining. Located near Canyon Lake, this property is ideal for outdoor enthusiasts who love boating, fishing, or hiking.
MLS Listing ID
Listed By
Map
Estimated Monthly Payment
$3,608Loan Amount
$427,500This calculator is illustrative, but your unique situation will best be served by seeking out a purchase budget pre-approval from a reputable mortgage provider. Start My Mortgage Application can provide you an approval within 48hrs.
Home Facts
Bathroom
Kitchen
Appliances
- Plumb for Water Softener
- Ceiling Fans
- Garage Door Opener
- Disposal
- Dryer
- Water Softener (owned)
- Stove/Range
- Refrigerator
- Microwave Oven
- Dryer Connection
- Washer
- Washer Connection
Roof
- Metal
Levels
- Two
Cooling
- Two Central
Pool Features
- None
Window Features
- All Remain
Other Structures
- Workshop
Exterior Features
- Has Gutters
- Workshop
- Deck/Balcony
- Special Yard Lighting
- Mature Trees
Fireplace Features
- One
Association Amenities
- Pool
Flooring
- Wood
- Carpeting
- Ceramic Tile
Foundation Details
- Slab
Architectural Style
- Two Story
Heating
- Heat Pump
