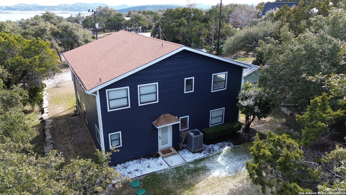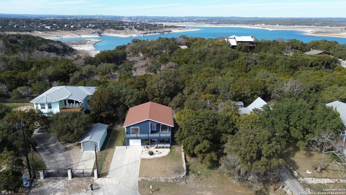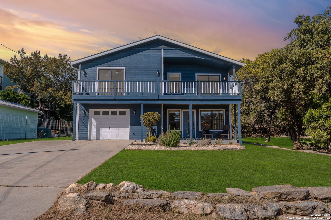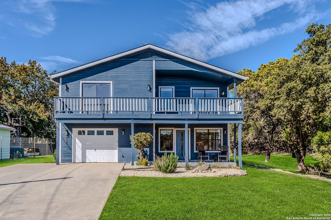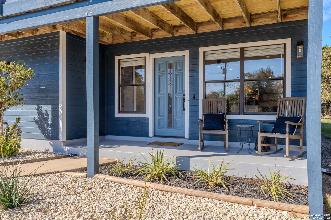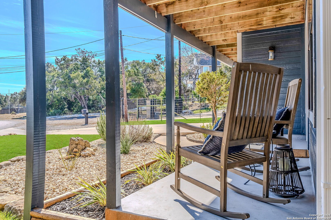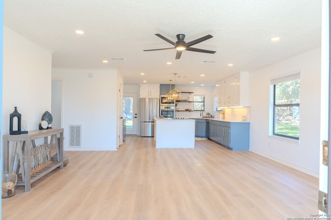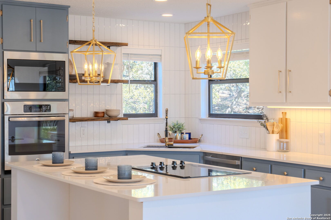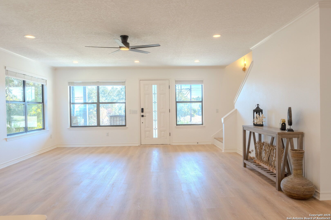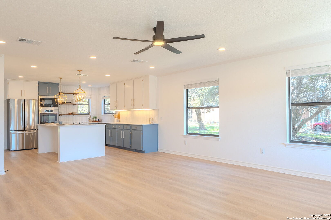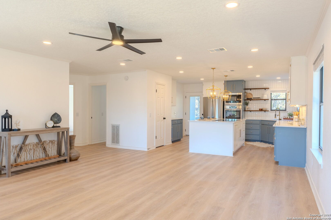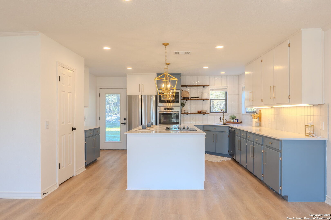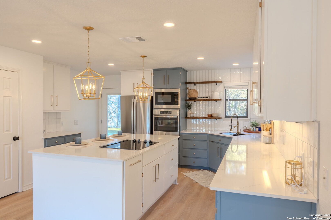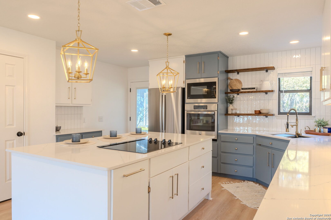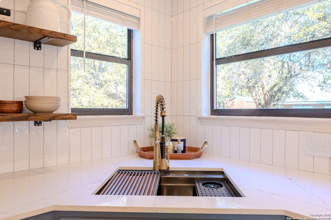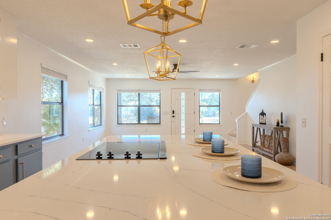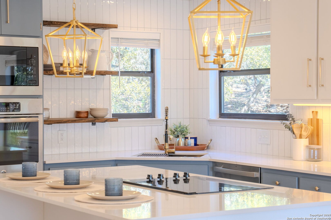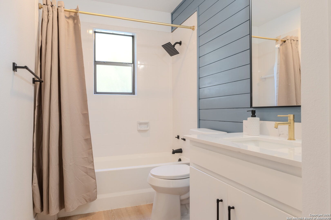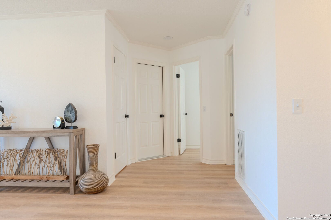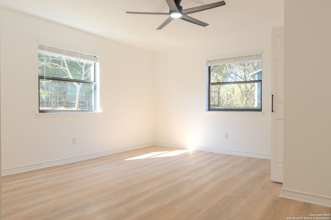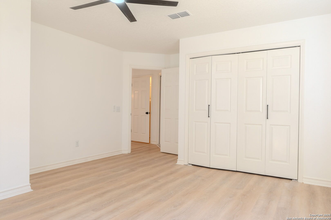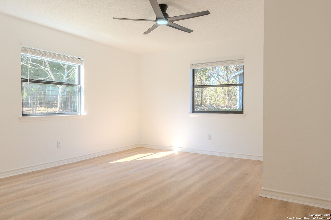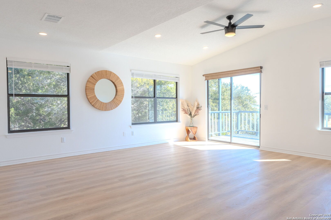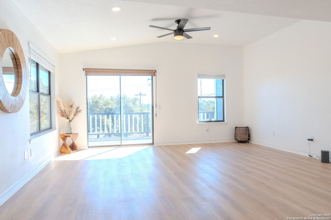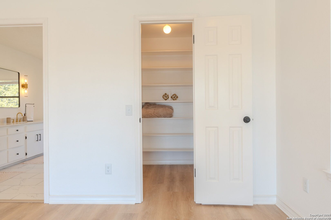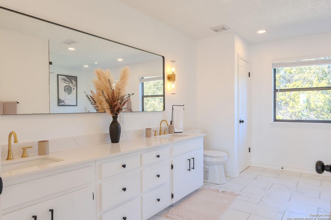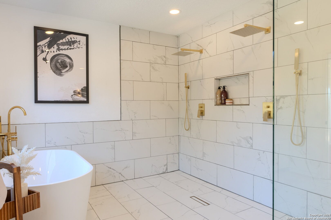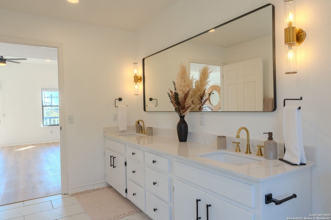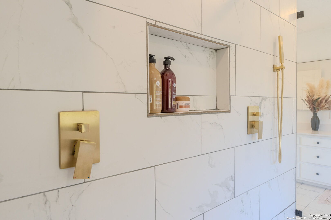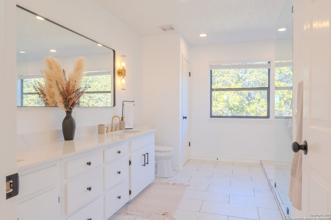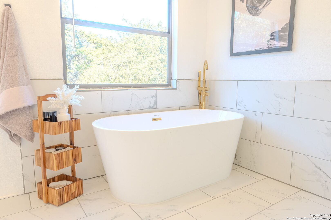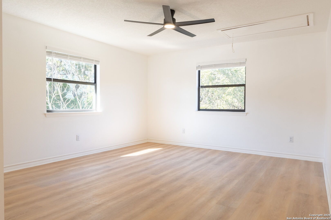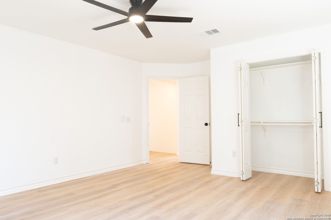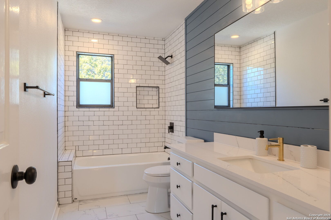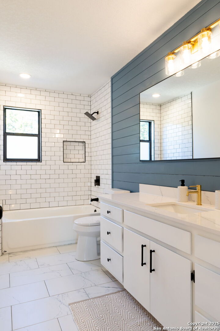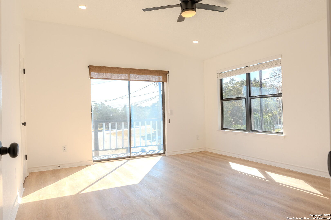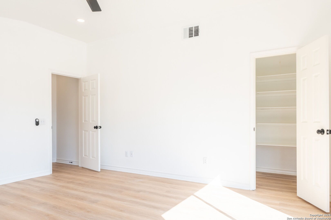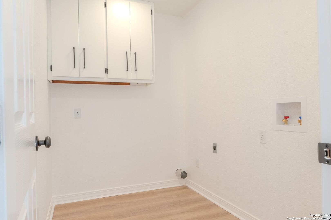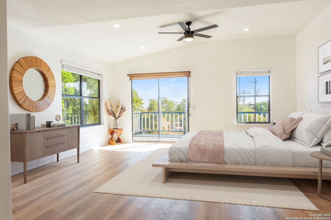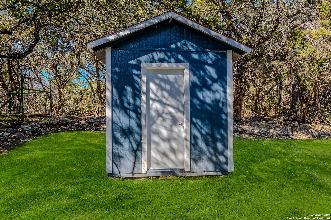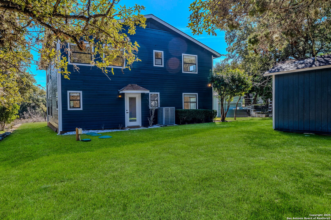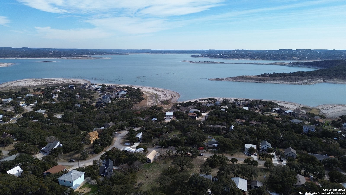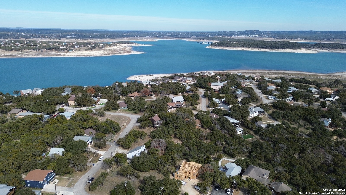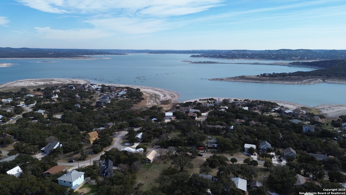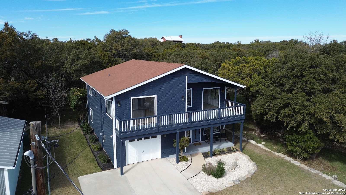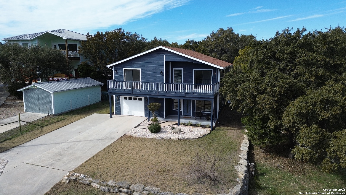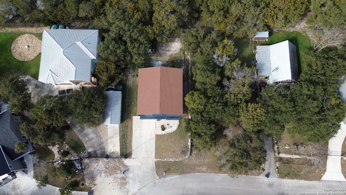Status
Market MatchUP
How this home compares to similar 4 bedroom homes in Canyon Lake- Price Comparison$309,913 lower
- Home Size246 sq. ft. smaller
- Built in 1990Older than 76% of homes in Canyon Lake
- Canyon Lake Snapshot• 451 active listings• 21% have 4 bedrooms• Typical 4 bedroom size: 2623 sq. ft.• Typical 4 bedroom price: $758,912
Description
This fully remodeled home in Canyon Lake, TX, offers the perfect blend of modern comfort and scenic beauty. Featuring stunning lake views, the property boasts spacious, bright bedrooms with ample natural light throughout. The beautifully designed gourmet kitchen with quartz countertops and bespoke cabinetry is a chef's dream, complete with high-end finishes, while the updated bathrooms add a touch of luxury. The primary bathroom has a amazing custom walk-in shower with a soaking tub feeling like you are at the spa. Ideal for both relaxing and entertaining, this home provides the ultimate retreat with a perfect balance of style and functionality. Spend your mornings, evenings, or both on the beautiful balcony embracing the view of Canyon Lake. In addition, brand new, septic system, with a transferable warranty and two years of maintenance. Newly installed A/C system (both Units) comes with a warranty for your assurance. Enjoy the tranquility of lakefront living just moments from the water!
MLS Listing ID
Listed By
(210) 493-3030
Keller Williams Heritage
Map
Estimated Monthly Payment
$3,630Loan Amount
$426,550This calculator is illustrative, but your unique situation will best be served by seeking out a purchase budget pre-approval from a reputable mortgage provider. Start My Mortgage Application can provide you an approval within 48hrs.
Home Facts
Bathroom
Kitchen
Appliances
- Washer Connection
- Cook Top
- Smoke Alarm
- Ceiling Fans
- Electric Water Heater
- Stove/Range
- Refrigerator
- Disposal
- Dryer Connection
- Microwave Oven
- Down Draft
- Custom Cabinets
- Solid Counter Tops
- Built-In Oven
- Dishwasher
- Chandelier
Roof
- Composition
Levels
- Two
Cooling
- One Central
Pool Features
- None
Window Features
- All Remain
Other Structures
- Storage
- Shed(s)
Exterior Features
- Deck/Balcony
Fireplace Features
- Not Applicable
Association Amenities
- Park/Playground
- Tennis
- BBQ/Grill
- Pool
- Clubhouse
- Basketball Court
- Waterfront Access
Flooring
- Vinyl
- Ceramic Tile
Foundation Details
- Slab
Architectural Style
- Two Story
- Contemporary
- Texas Hill Country
Heating
- Central
