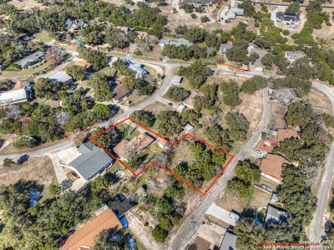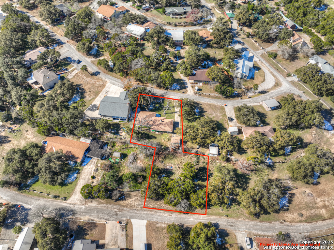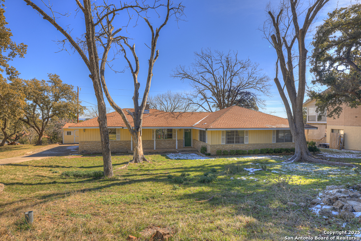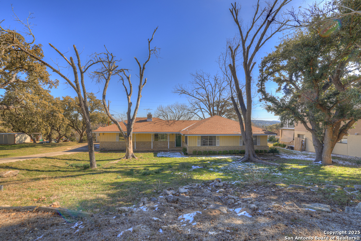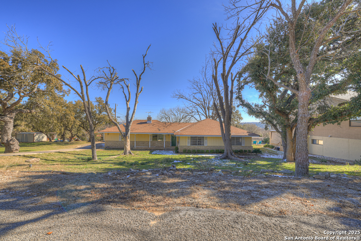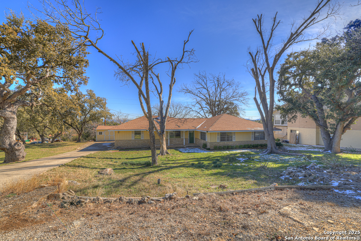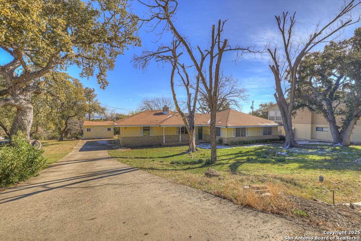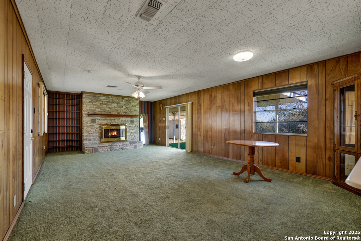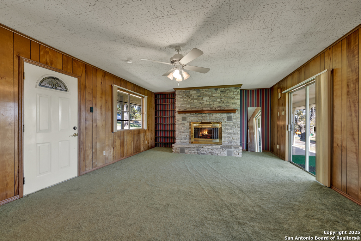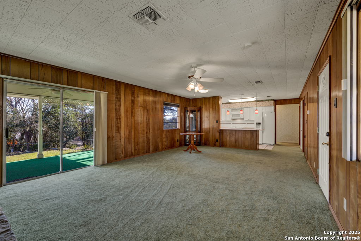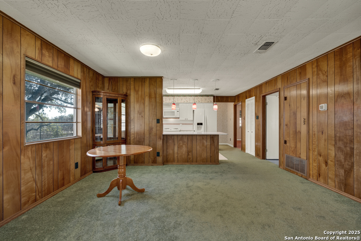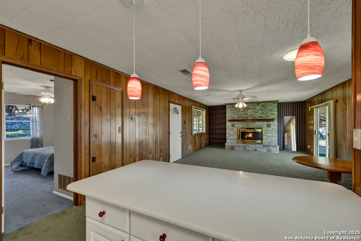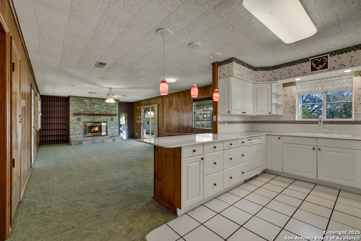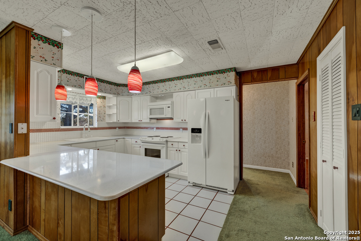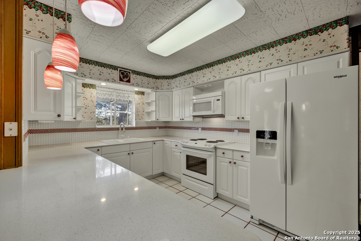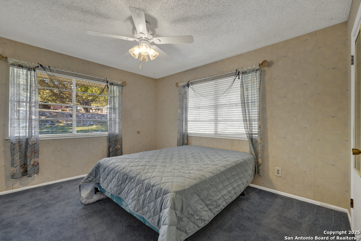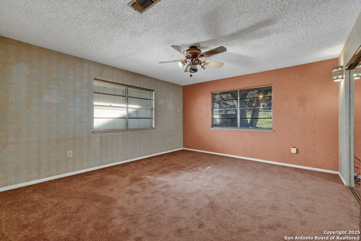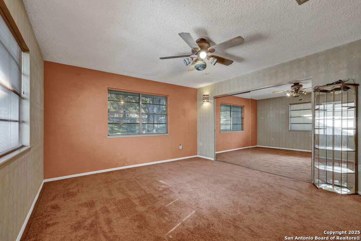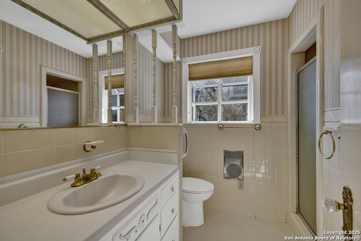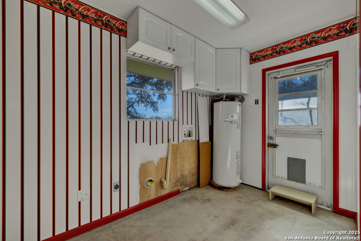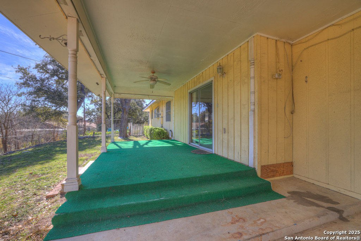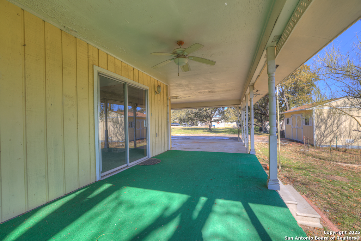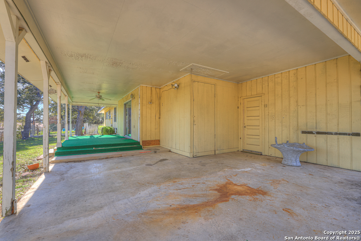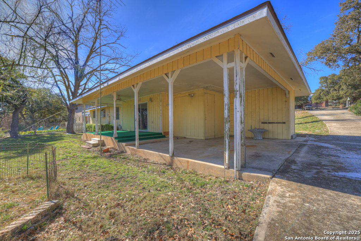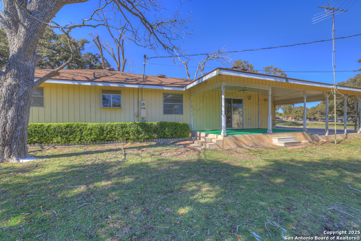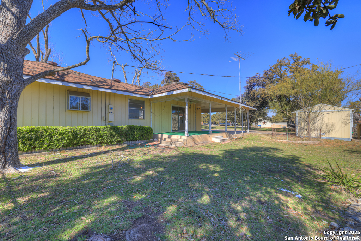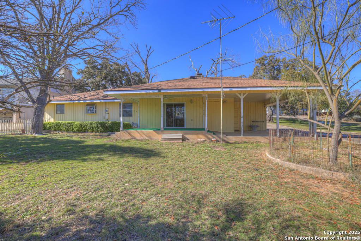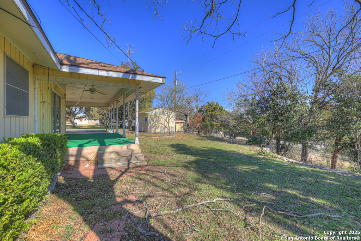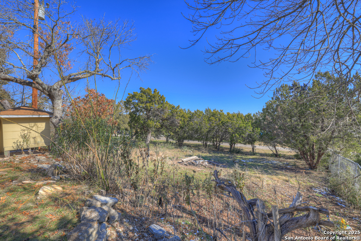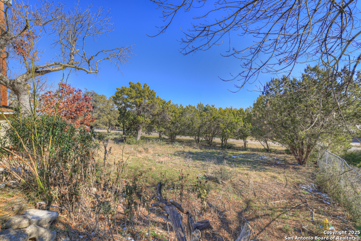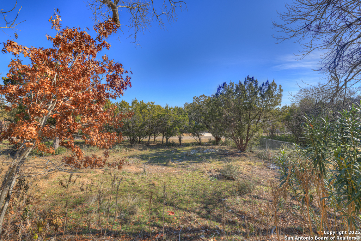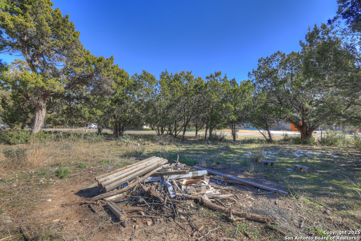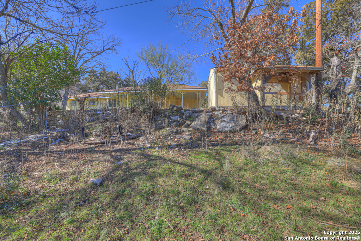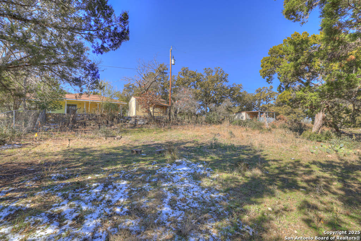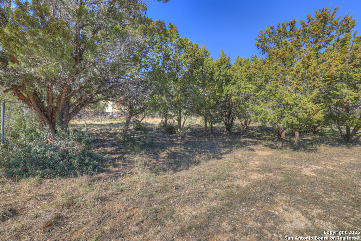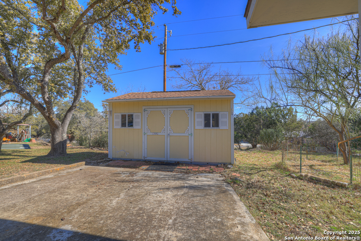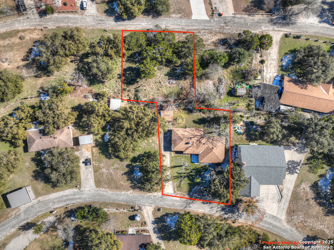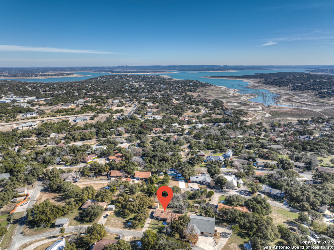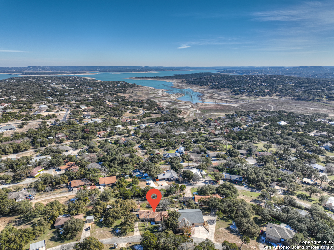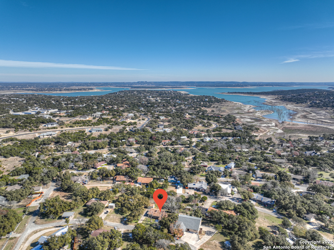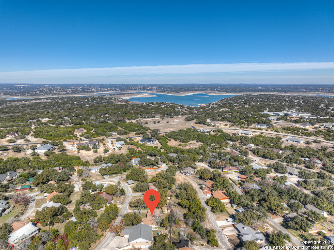Status
Market MatchUP
How this home compares to similar 2 bedroom homes in Canyon Lake- Price Comparison$35,615 lower
- Home Size127 sq. ft. smaller
- Built in 1971Older than 94% of homes in Canyon Lake
- Canyon Lake Snapshot• 451 active listings• 12% have 2 bedrooms• Typical 2 bedroom size: 1375 sq. ft.• Typical 2 bedroom price: $320,514
Description
Located in the highly attractive gated community of Westhaven, this charming home offers a unique blend of character and functionality on a generous half-acre lot. The heart of the home is the cozy living room, featuring a striking stone wood-burning fireplace that creates a warm and welcoming atmosphere. The kitchen is a cook's joy, with ample cabinet space and a full appliance package to meet all your culinary needs. The home offers spacious bedrooms that provide plenty of room for relaxation and personalization. An indoor laundry room adds convenience to your daily routine. Step outside to discover a delightful outdoor space perfect for enjoying the serene surroundings. The half-acre lot provides plenty of room for gardening, play, or hosting outdoor gatherings. A detached shed offers versatility as a workshop or extra storage, while an additional storage room near the carport ensures you'll never run out of space for tools or seasonal items. The subdivision offers a community pool, waterfront access, a clubhouse as well as controlled access. With its blend of character, new roof and desirable location this home is a rare find. Don't miss the opportunity to make it yours!
MLS Listing ID
Listed By
(210) 725-5201
Sullivan Hill Country Properties
Map
Estimated Monthly Payment
$2,423Loan Amount
$270,655This calculator is illustrative, but your unique situation will best be served by seeking out a purchase budget pre-approval from a reputable mortgage provider. Start My Mortgage Application can provide you an approval within 48hrs.
Home Facts
Bathroom
Kitchen
Appliances
- Washer Connection
- Ceiling Fans
- Dishwasher
- Refrigerator
- Electric Water Heater
- Microwave Oven
- Dryer Connection
- Stove/Range
- Solid Counter Tops
- Private Garbage Service
Roof
- Composition
Levels
- One
Cooling
- One Central
Pool Features
- None
Window Features
- All Remain
Other Structures
- Shed(s)
- Storage
Exterior Features
- Covered Patio
- Partial Fence
- Chain Link Fence
- Mature Trees
- Storage Building/Shed
Fireplace Features
- Wood Burning
- Stone/Rock/Brick
- One
- Living Room
Association Amenities
- Waterfront Access
- Controlled Access
- Park/Playground
- Clubhouse
- Pool
Flooring
- Ceramic Tile
- Carpeting
Foundation Details
- Slab
Architectural Style
- One Story
Heating
- Central
