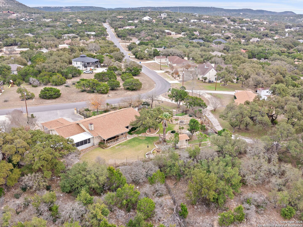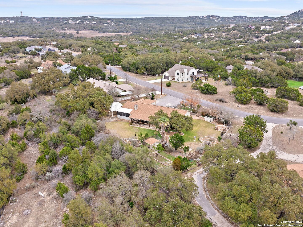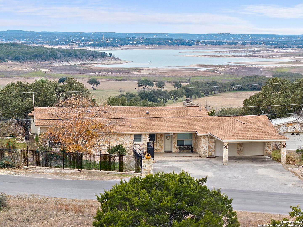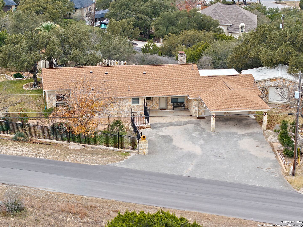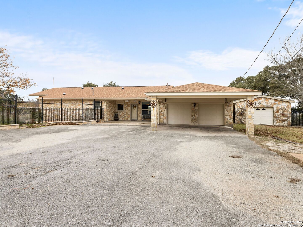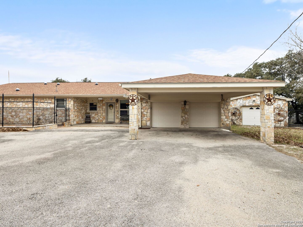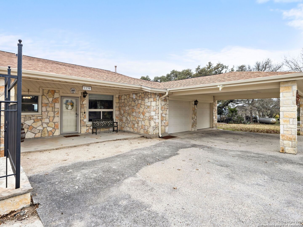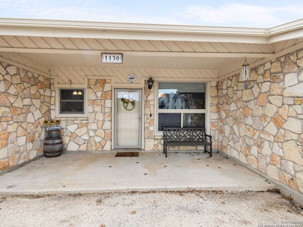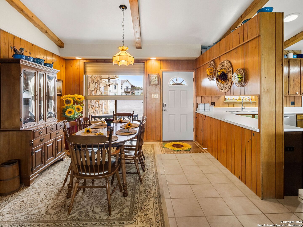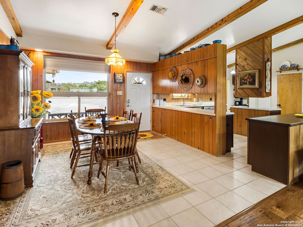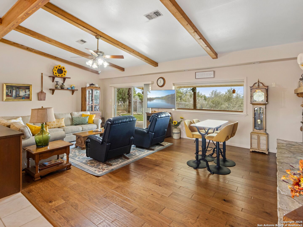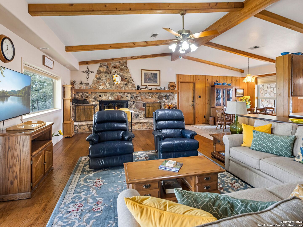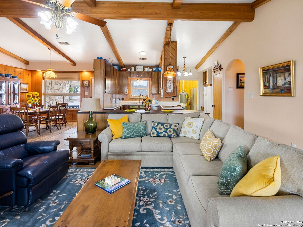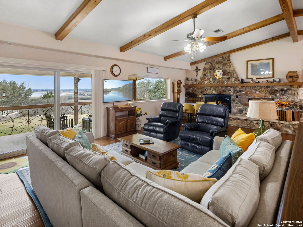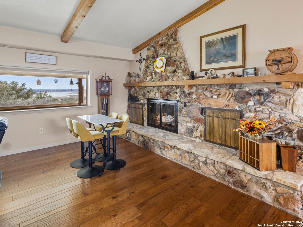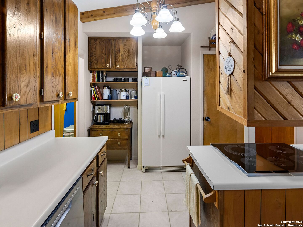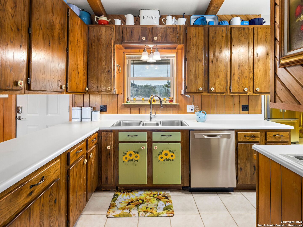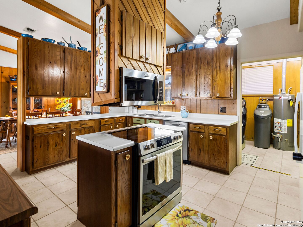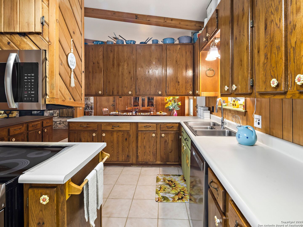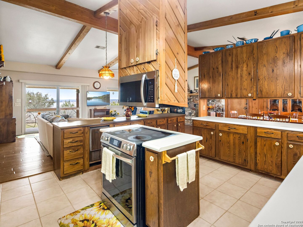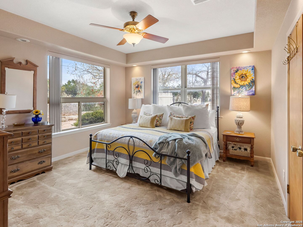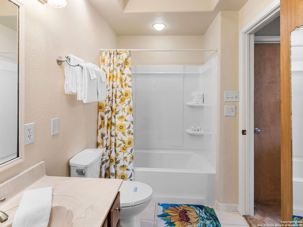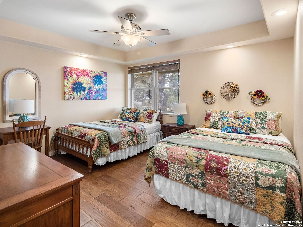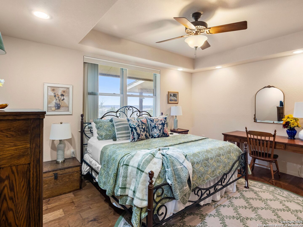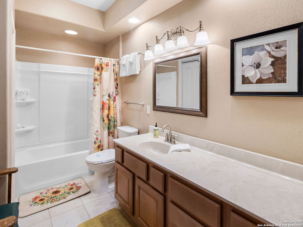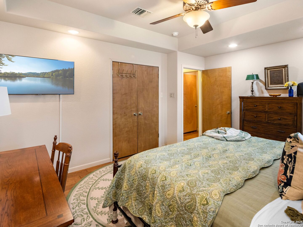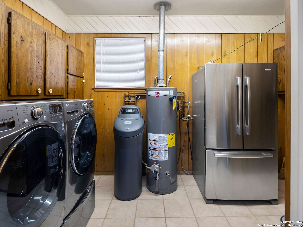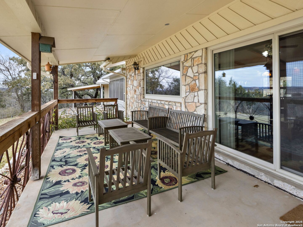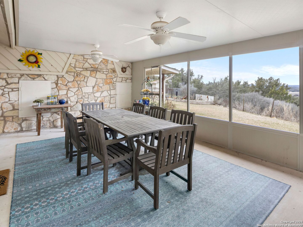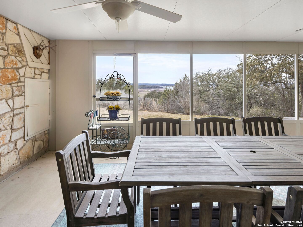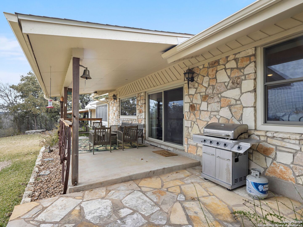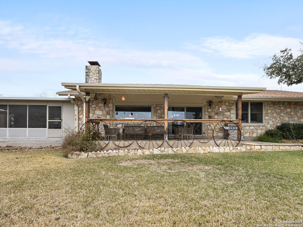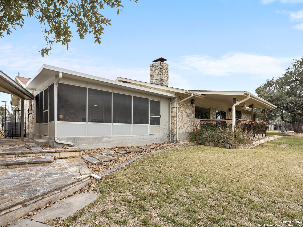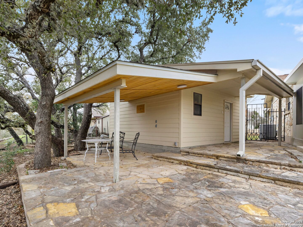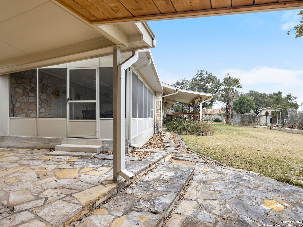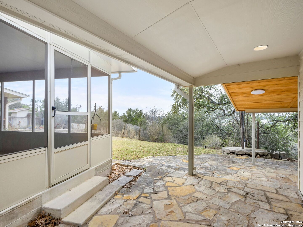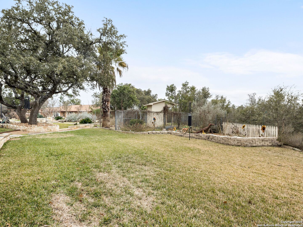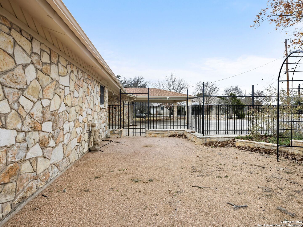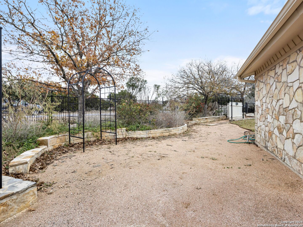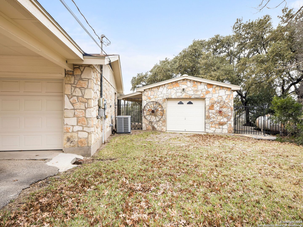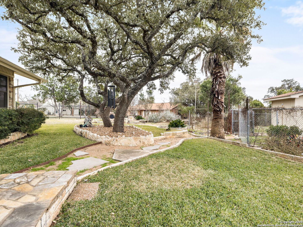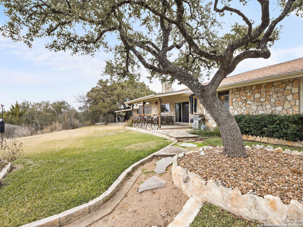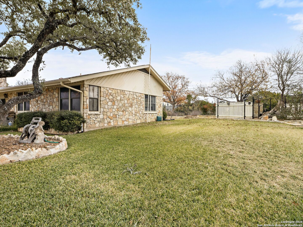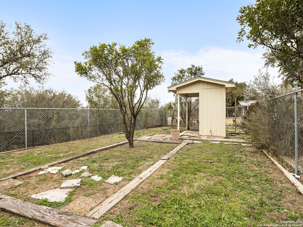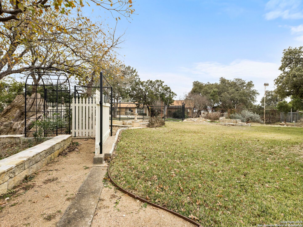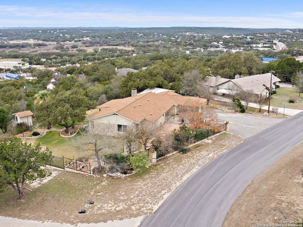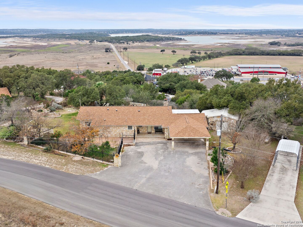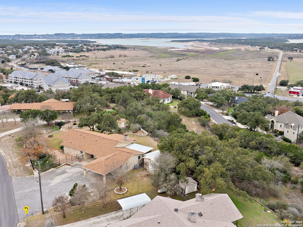Status
Market MatchUP
How this home compares to similar 3 bedroom homes in Canyon Lake- Price Comparison$45,621 higher
- Home Size141 sq. ft. larger
- Built in 1983Older than 83% of homes in Canyon Lake
- Canyon Lake Snapshot• 453 active listings• 58% have 3 bedrooms• Typical 3 bedroom size: 1815 sq. ft.• Typical 3 bedroom price: $479,378
Description
Welcome to 1130 Crossbow Dr, a charming single-family home nestled in the serene Cougar Ridge subdivision of Canyon Lake, TX. Built in 1983, this residence offers 1,956 square feet of living space on a generous 0.55-acre lot. Create unforgettable memories at this beautiful 3-bedroom, 2-bath retreat, offering breathtaking lake views and a serene atmosphere. Perfect for families or gatherings, this home features an expansive backyard, a covered patio for lounging, and ample space for outdoor entertainment while taking in the stunning scenery. Inside, you'll find a thoughtfully designed open floor plan with vaulted ceilings and exposed wood beams, creating a warm and inviting ambiance. The spacious living area is perfect for relaxing or entertaining, while multiple dining spaces provide ample room for meals or game nights. The primary suite offers a private retreat, while the additional bedrooms are perfect for family and guests. The home also includes a dedicated laundry room for convenience. Whether you're enjoying the peaceful views, hosting loved ones, or exploring nearby adventures, this home provides the perfect balance of comfort and relaxation.
MLS Listing ID
Listed By
(210) 822-8602
Kuper Sotheby's Int'l Realty
Map
Estimated Monthly Payment
$4,622Loan Amount
$498,750This calculator is illustrative, but your unique situation will best be served by seeking out a purchase budget pre-approval from a reputable mortgage provider. Start My Mortgage Application can provide you an approval within 48hrs.
Home Facts
Bathroom
Kitchen
Appliances
- Private Garbage Service
- Plumb for Water Softener
- Microwave Oven
- Smoke Alarm
- Ceiling Fans
- Stove/Range
- Gas Water Heater
- Custom Cabinets
- Chandelier
- Disposal
- Dishwasher
- Ice Maker Connection
- Dryer Connection
- Garage Door Opener
- Washer Connection
Roof
- Composition
Levels
- One
Cooling
- One Central
Pool Features
- None
Window Features
- Some Remain
Other Structures
- Workshop
Exterior Features
- Workshop
- Double Pane Windows
- Has Gutters
- Wrought Iron Fence
- Sprinkler System
- Covered Patio
- Mature Trees
Fireplace Features
- Living Room
- Stone/Rock/Brick
- Wood Burning
Association Amenities
- None
Flooring
- Wood
- Carpeting
- Linoleum
- Ceramic Tile
Foundation Details
- Slab
Architectural Style
- Traditional
- Ranch
- One Story
Heating
- Central
