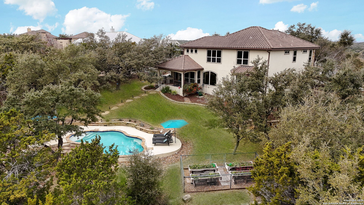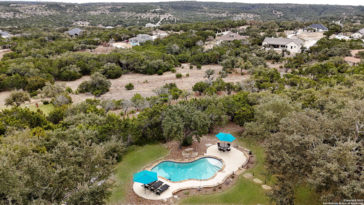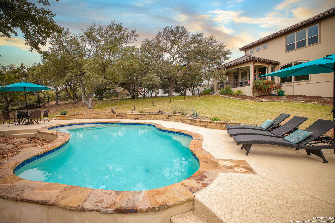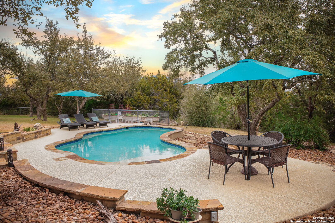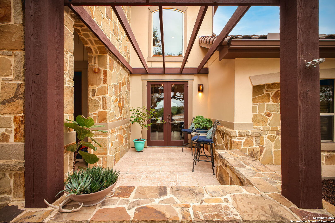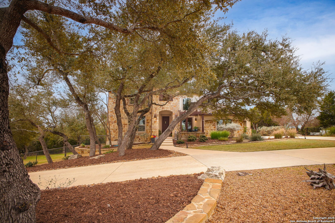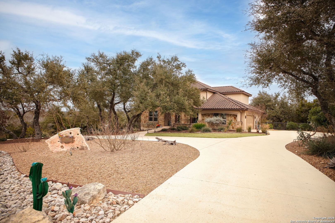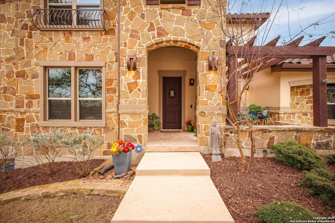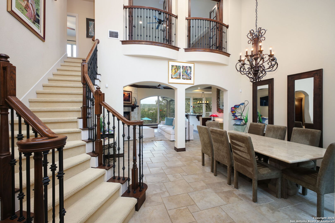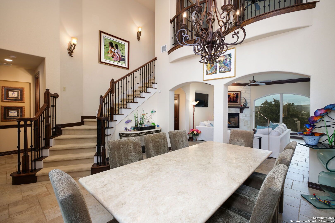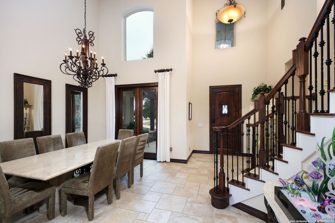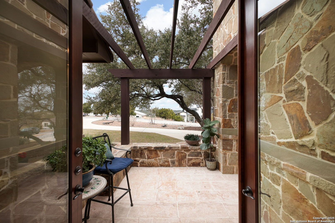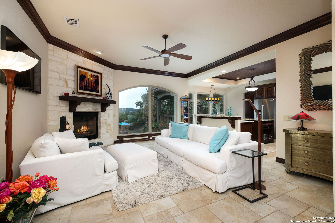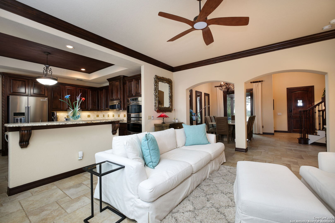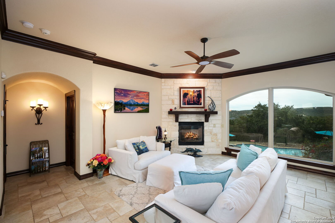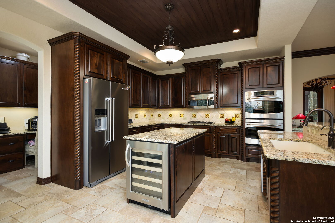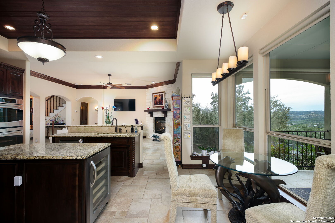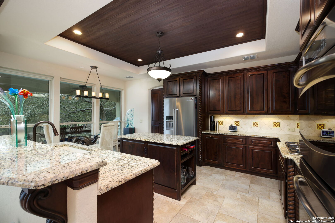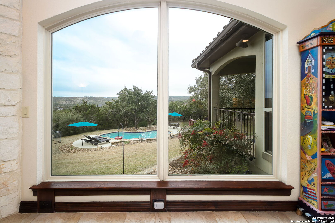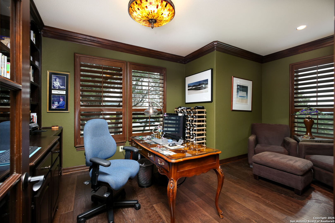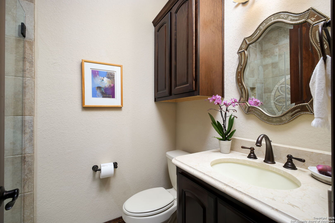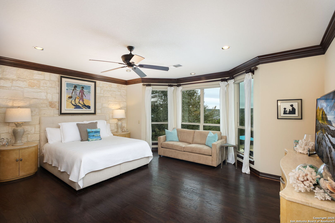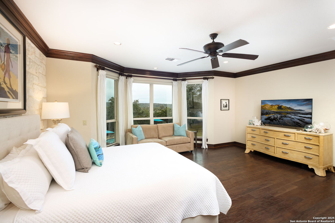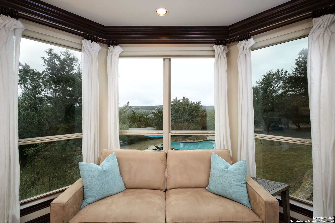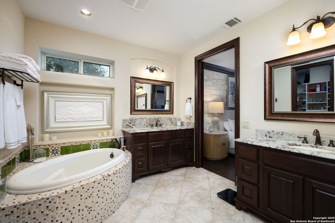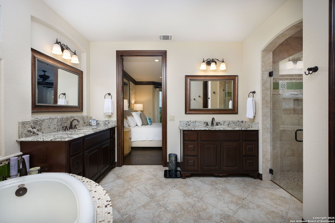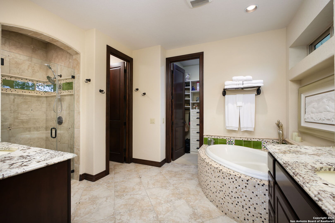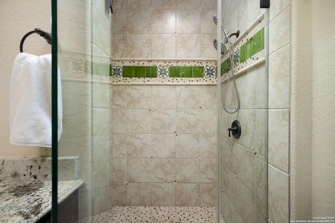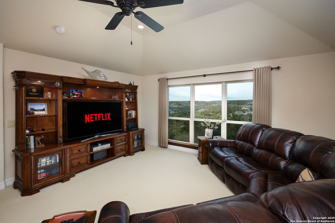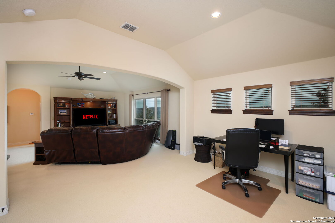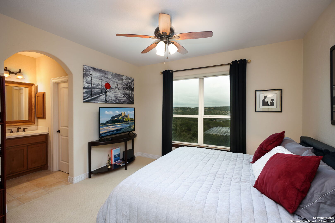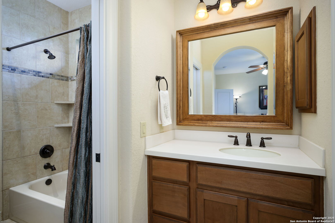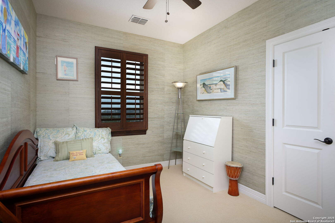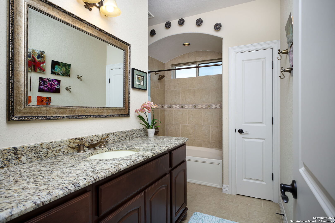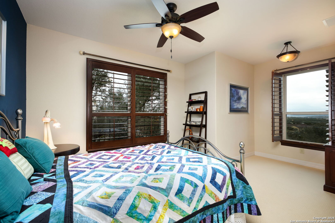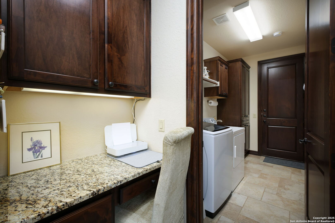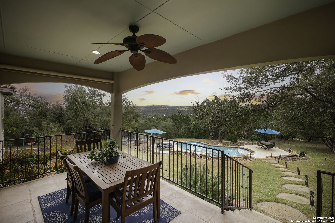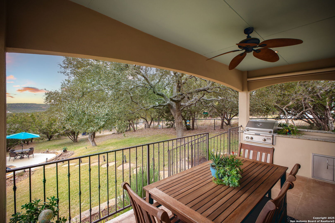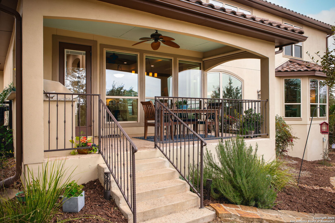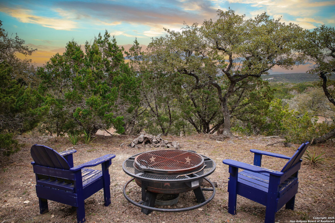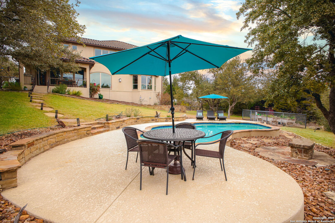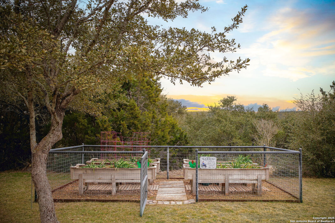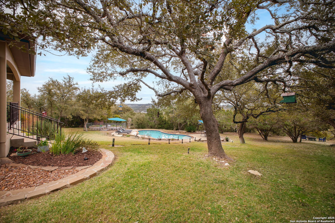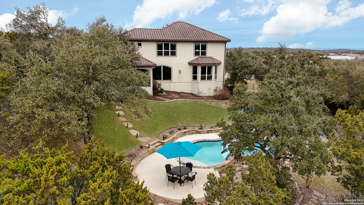Status
Market MatchUP
How this home compares to similar 4 bedroom homes in Canyon Lake- Price Comparison$391,070 higher
- Home Size644 sq. ft. larger
- Built in 2011Newer than 52% of homes in Canyon Lake
- Canyon Lake Snapshot• 453 active listings• 21% have 4 bedrooms• Typical 4 bedroom size: 2623 sq. ft.• Typical 4 bedroom price: $758,929
Description
Stunning Sitterle home located in Mountain Springs Ranch. As you enter you are greeted with soaring ceilings and breathtaking views from every window. This home boasts separate dining room where double doors open on to a patio, beautiful study with custom built ins, gourmet kitchen, breakfast room and a living room with limestone fireplace, large windows overlooking the in-ground pool with remote control, landscaped yard and mature oak trees. This 4 bedroom, 4 bath home has 2 primary bedrooms with one down and one up as well as a game room, media room that's great for entertaining. The large downstairs owners retreat offers a sitting area perfect for relaxing and enjoying the great outdoors view and has a spa like bath with his & her vanities, separate tub and shower, and walk in closet. The attention to details throughout includes wooden trey ceiling, limestone feature wall in primary, plantation shutters, beautiful banister, tile work in the showers, custom built ins, ample storage with floored walk-in attic space, 3M tint on all windows and pipe fencing surrounding the property. Mountain Springs Ranch offers a pool complex, picnic tables, grill, and playground area all year around, also hiking trails and a nature preserve.
MLS Listing ID
Listed By
(210) 477-9400
ERA Colonial Real Estate
Map
Estimated Monthly Payment
$9,499Loan Amount
$1,092,500This calculator is illustrative, but your unique situation will best be served by seeking out a purchase budget pre-approval from a reputable mortgage provider. Start My Mortgage Application can provide you an approval within 48hrs.
Home Facts
Bathroom
Kitchen
Appliances
- Washer Connection
- Disposal
- Propane Water Heater
- Dryer Connection
- Security System (Owned)
- Plumb for Water Softener
- Ice Maker Connection
- Double Ovens
- Vent Fan
- Cook Top
- Dryer
- Pre-Wired for Security
- Refrigerator
- Microwave Oven
- Water Softener (owned)
- Smoke Alarm
- Carbon Monoxide Detector
- Dishwasher
- Custom Cabinets
- Washer
- Ceiling Fans
- Gas Grill
- Self-Cleaning Oven
- Solid Counter Tops
- Gas Cooking
- Private Garbage Service
- Built-In Oven
- Garage Door Opener
- Chandelier
- Gas Water Heater
Roof
- Tile
Levels
- Two
Cooling
- Two Central
- Zoned
Pool Features
- Pools Sweep
- In Ground Pool
Window Features
- All Remain
Exterior Features
- Bar-B-Que Pit/Grill
- Mature Trees
- Outdoor Kitchen
- Double Pane Windows
- Special Yard Lighting
- Storm Windows
- Has Gutters
- Ranch Fence
- Gas Grill
- Covered Patio
Fireplace Features
- Glass/Enclosed Screen
- Gas Starter
- One
- Living Room
- Gas Logs Included
- Gas
Association Amenities
- Park/Playground
- Jogging Trails
- Pool
- BBQ/Grill
- Bike Trails
Accessibility Features
- Doors-Swing-In
- Doors-Pocket
- Int Door Opening 32"+
- Hallways 42" Wide
- Doors w/Lever Handles
- First Floor Bath
- Ext Door Opening 36"+
- 2+ Access Exits
- First Floor Bedroom
Flooring
- Wood
- Carpeting
- Ceramic Tile
Foundation Details
- Slab
Architectural Style
- Two Story
- Mediterranean
Heating
- Central
- 2 Units
