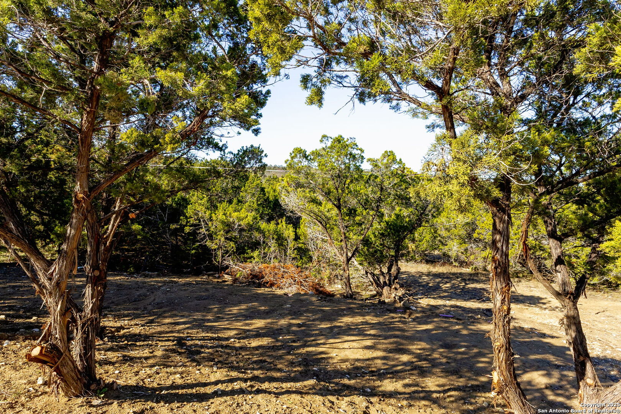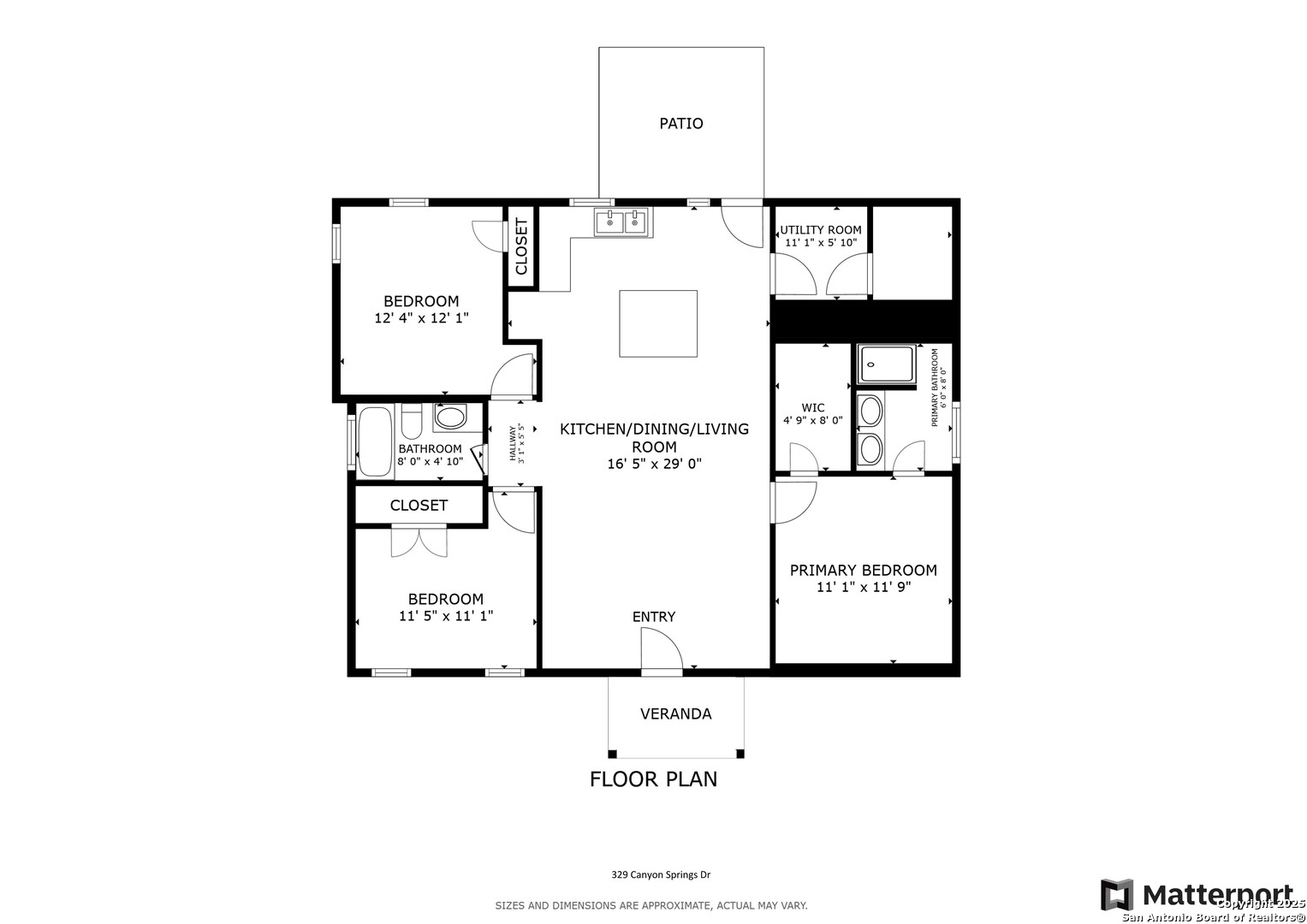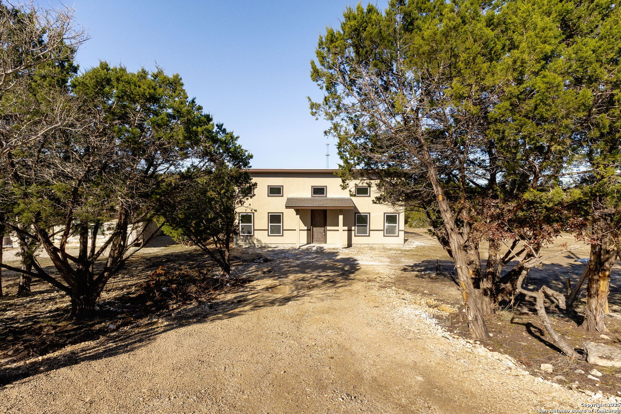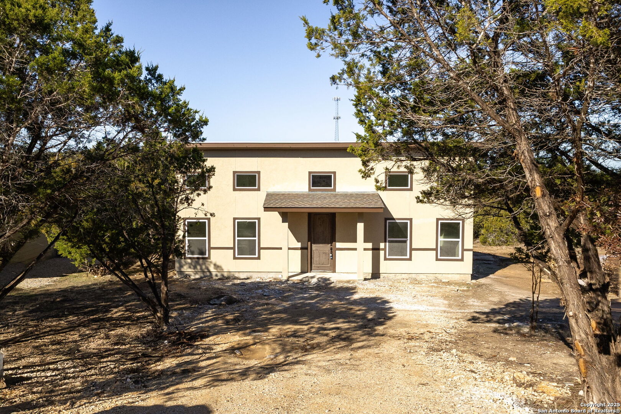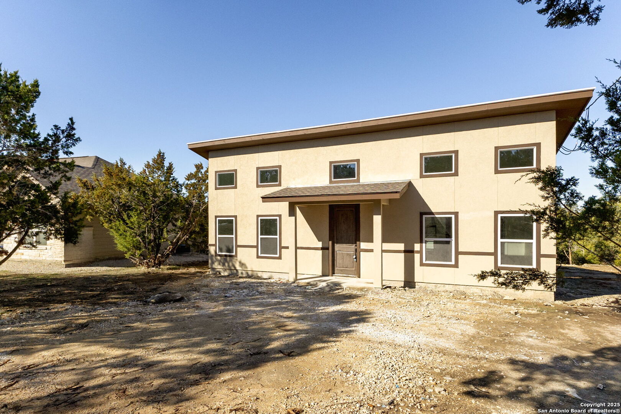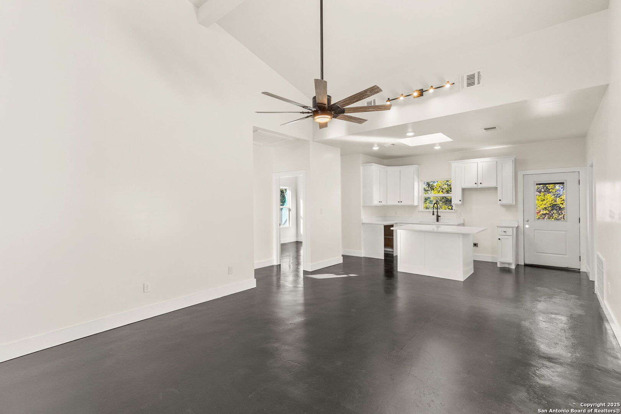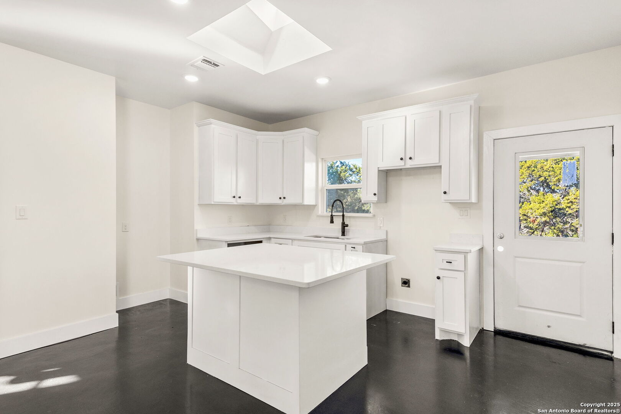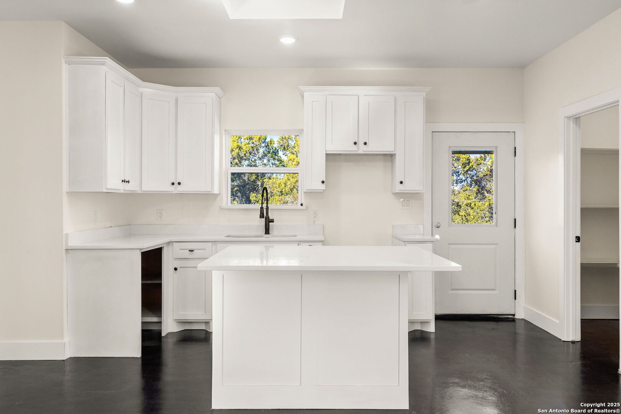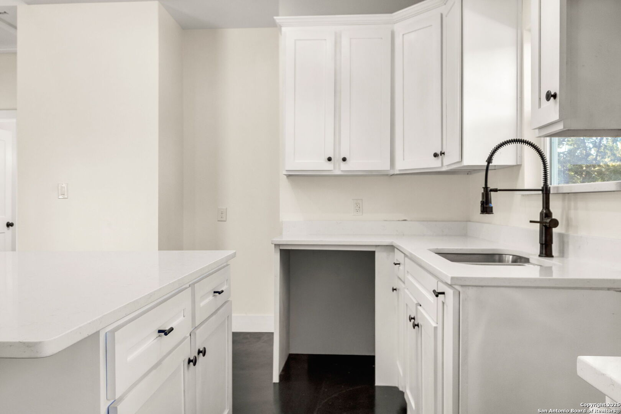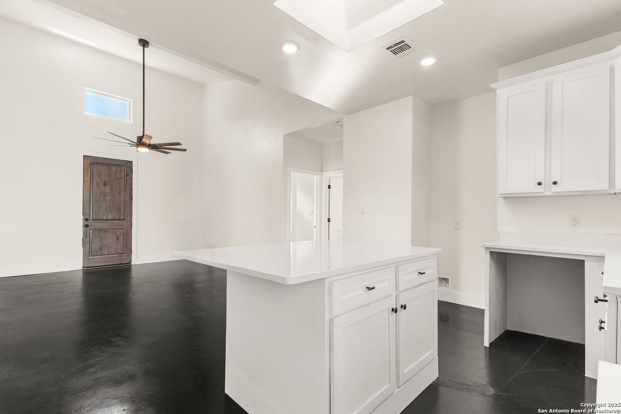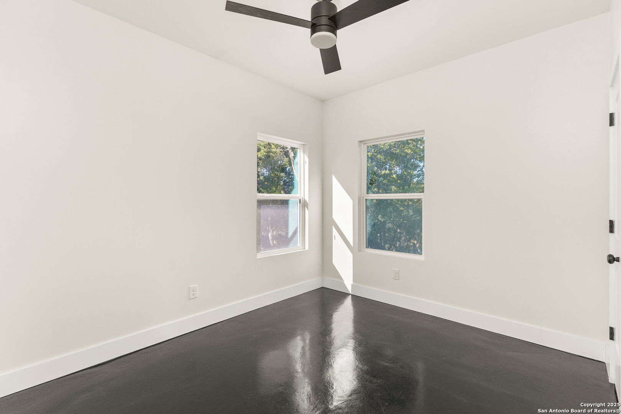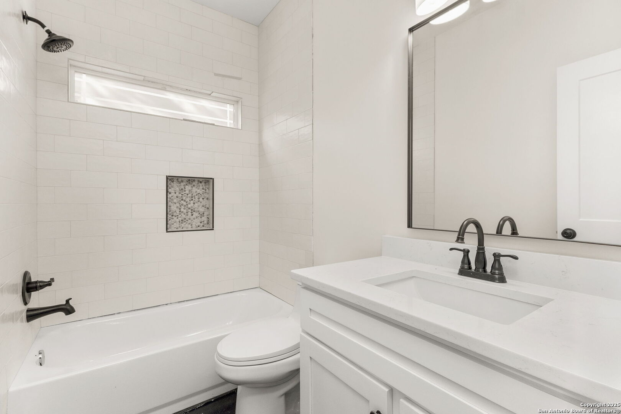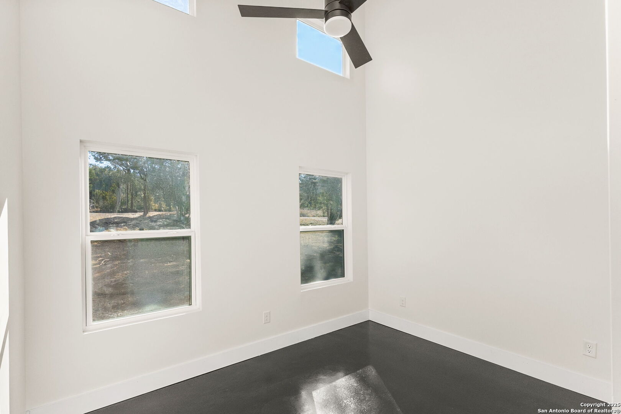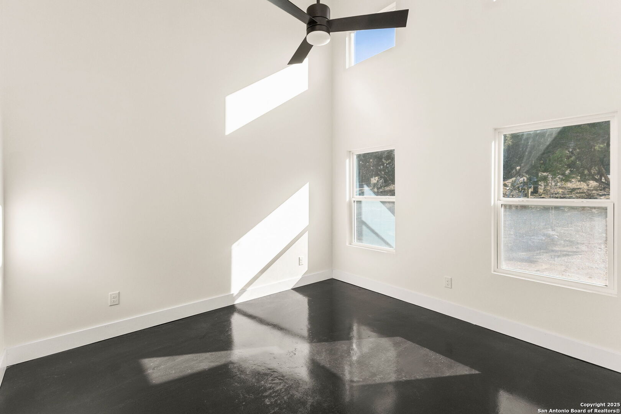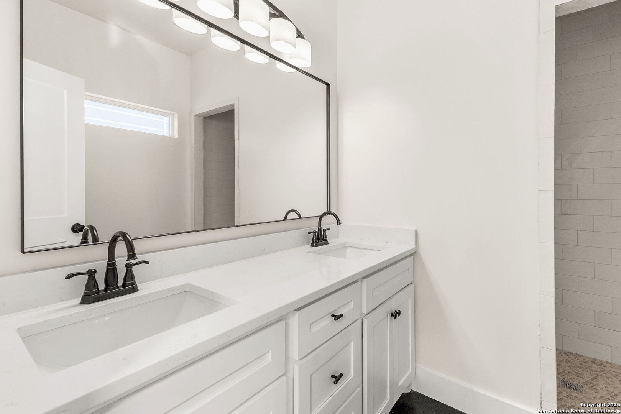Status
Market MatchUP
How this home compares to similar 3 bedroom homes in Canyon Lake- Price Comparison$182,379 lower
- Home Size684 sq. ft. smaller
- Built in 2025One of the newest homes in Canyon Lake
- Canyon Lake Snapshot• 453 active listings• 58% have 3 bedrooms• Typical 3 bedroom size: 1815 sq. ft.• Typical 3 bedroom price: $479,378
Description
Discover this newly built one-story home in Canyon Springs Resort, set on a spacious .22-acre lot! Featuring three bedrooms and two baths, this home offers an open floor plan with high ceilings, neutral tones, and ceiling fans throughout, creating a bright and airy atmosphere. Designed for both style and practicality, the beautiful stained concrete flooring adds a touch of character while keeping maintenance effortless. The living and dining area flows seamlessly into the island kitchen, with a walk- in pantry and backyard access, making meal prep and entertaining a breeze. The split primary bedroom offers privacy and includes a walk-in closet, and the attached bathroom includes a walk-in shower and double vanity for added convenience. Step outside to the backyard, where a sprawling yard with mature trees provides the perfect canvas for your outdoor retreat. The home also offers Spray Foam insulation in the ceiling which will greatly reduce energy costs. Enjoy access to community amenities, including a swimming pool and clubhouse, perfect for leisure and social gatherings. Plus, with Canyon Lake and the Guadalupe River nearby, endless opportunities for boating, fishing, and outdoor adventures await! Don't miss your chance to make this home your own-schedule a tour today!
MLS Listing ID
Listed By
(817) 783-4605
Redfin Corporation
Map
Estimated Monthly Payment
$2,258Loan Amount
$282,150This calculator is illustrative, but your unique situation will best be served by seeking out a purchase budget pre-approval from a reputable mortgage provider. Start My Mortgage Application can provide you an approval within 48hrs.
Home Facts
Bathroom
Kitchen
Appliances
- Washer Connection
- Microwave Oven
- Disposal
- Dryer Connection
- Smoke Alarm
- Carbon Monoxide Detector
- Dishwasher
- Ceiling Fans
- Stove/Range
- Solid Counter Tops
- Electric Water Heater
- Built-In Oven
Roof
- Composition
Levels
- One
Cooling
- One Central
Pool Features
- None
Window Features
- None Remain
Exterior Features
- Double Pane Windows
- Patio Slab
- Mature Trees
Fireplace Features
- Not Applicable
Association Amenities
- Clubhouse
- Park/Playground
- Pool
- Boat Ramp
Accessibility Features
- First Floor Bath
- No Stairs
- No Steps Down
- No Carpet
- First Floor Bedroom
Flooring
- Stained Concrete
Foundation Details
- Slab
Architectural Style
- One Story
Heating
- Central
