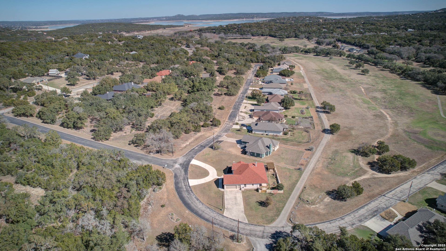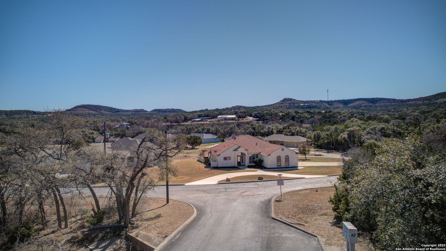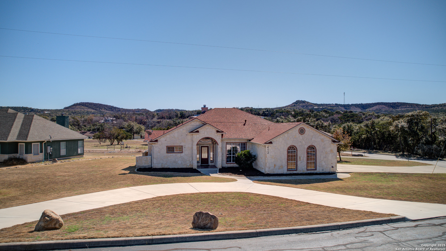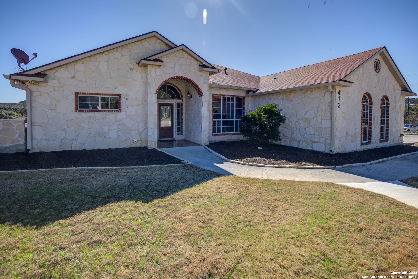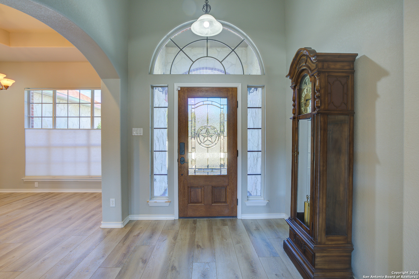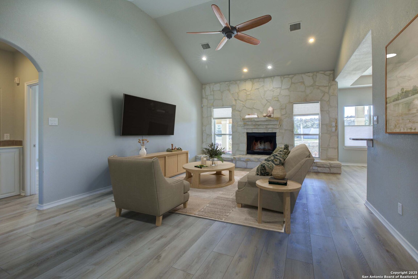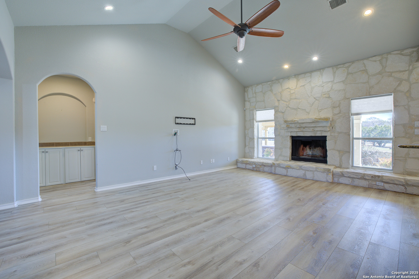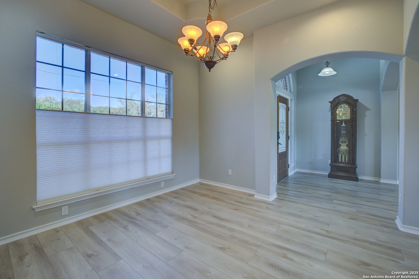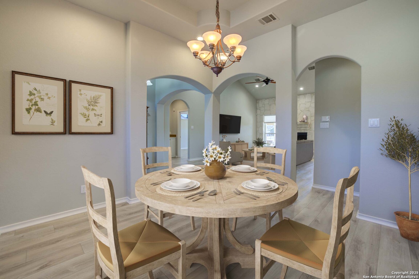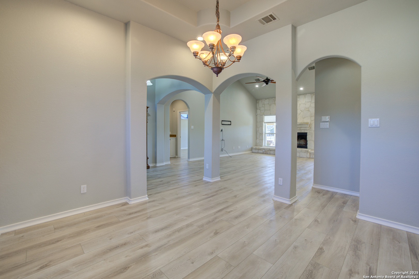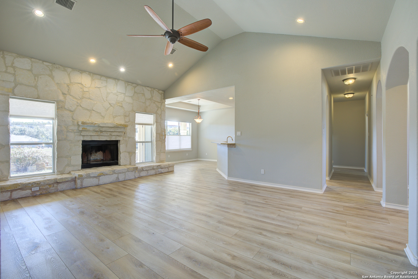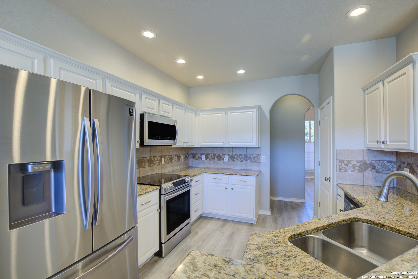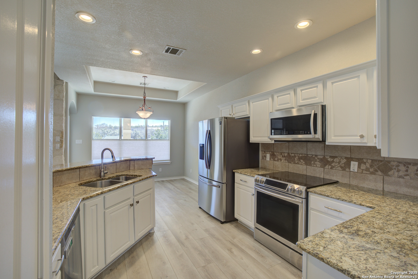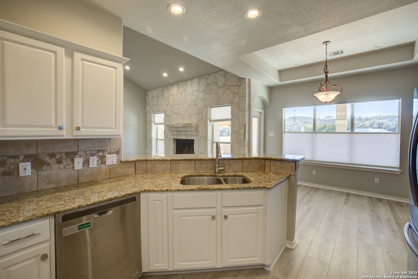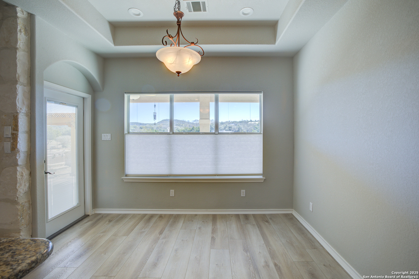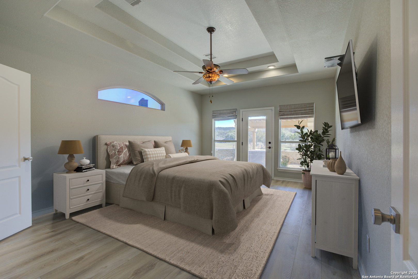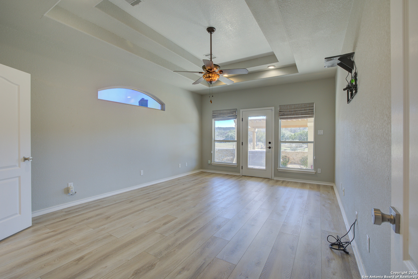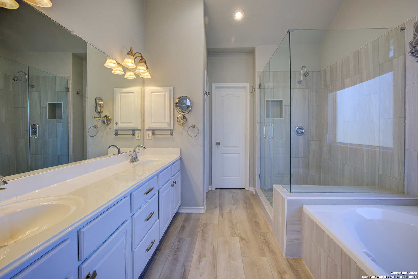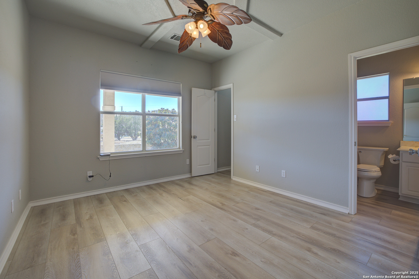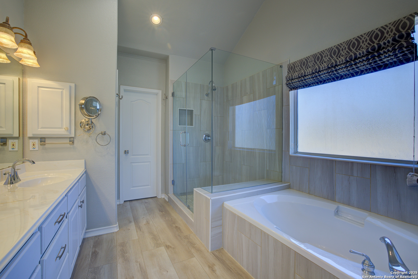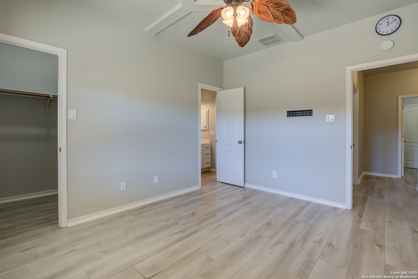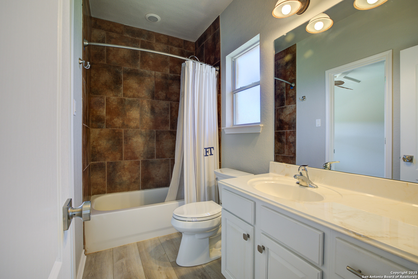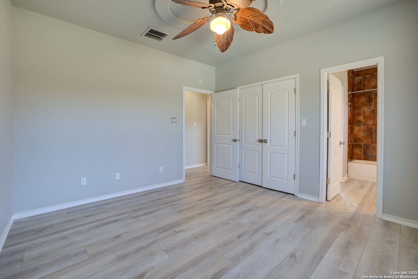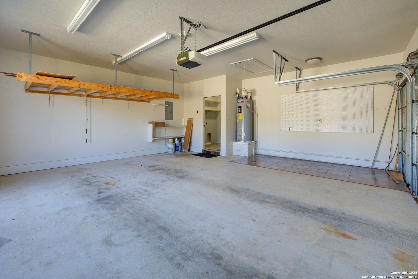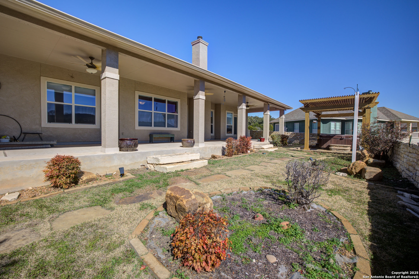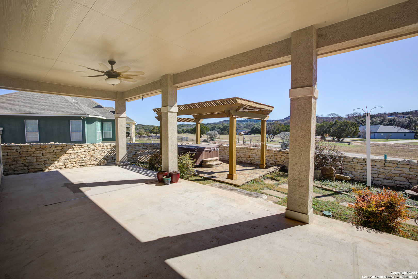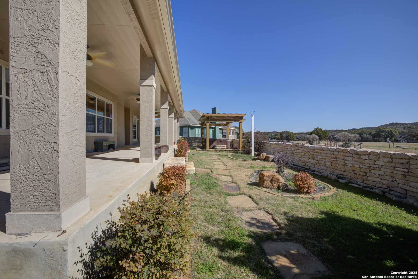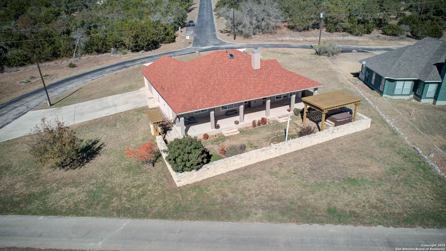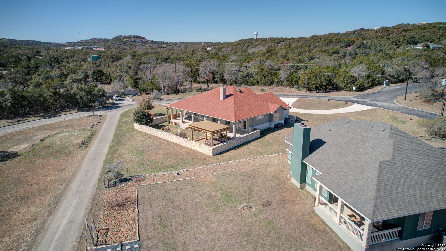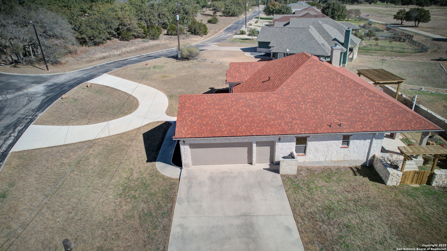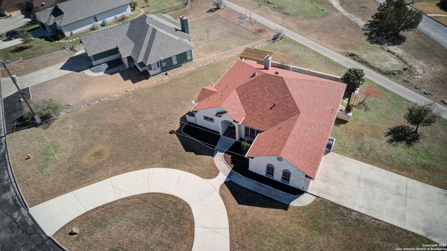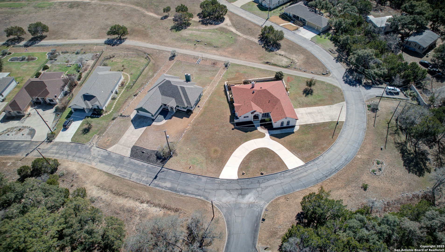Status
Market MatchUP
How this home compares to similar 3 bedroom homes in Canyon Lake- Price Comparison$29,399 lower
- Home Size35 sq. ft. larger
- Built in 2006Older than 52% of homes in Canyon Lake
- Canyon Lake Snapshot• 451 active listings• 58% have 3 bedrooms• Typical 3 bedroom size: 1815 sq. ft.• Typical 3 bedroom price: $479,298
Description
You won't find better hill country and golf course views than at 412 Shayla Lane! This stunning former model home sits on nearly half an acre of pure Canyon Lake bliss. With an open floor plan bathed in natural light, the 1,850-square-foot home feels incredibly spacious. The kitchen boasts granite countertops and stainless steel appliances, flowing seamlessly into the breakfast nook with a panoramic view of the golf course beyond. The living room is anchored by a beautiful limestone fireplace, creating a cozy focal point. A formal dining room is ideal for entertaining, but also offers the flexibility of becoming a home office, gym, or whatever suits your needs. The oversized garage provides ample space for two vehicles and a golf cart, with its own dedicated door for easy access. Nestled in a tranquil, private neighborhood, this home is just minutes from Canyon Lake boat ramps, parks, and all the outdoor activities that make this area so special!
MLS Listing ID
Listed By
(830) 624-8272
BHHS Don Johnson REALTORS
Map
Estimated Monthly Payment
$3,862Loan Amount
$427,405This calculator is illustrative, but your unique situation will best be served by seeking out a purchase budget pre-approval from a reputable mortgage provider. Start My Mortgage Application can provide you an approval within 48hrs.
Home Facts
Bathroom
Kitchen
Appliances
- Dishwasher
- Ceiling Fans
- Washer Connection
- Stove/Range
- Disposal
- Cook Top
- Dryer Connection
Roof
- Composition
Levels
- One
Cooling
- One Central
Pool Features
- Hot Tub
Window Features
- All Remain
Fireplace Features
- Not Applicable
Association Amenities
- None
Flooring
- Ceramic Tile
Foundation Details
- Slab
Architectural Style
- One Story
Heating
- Central
