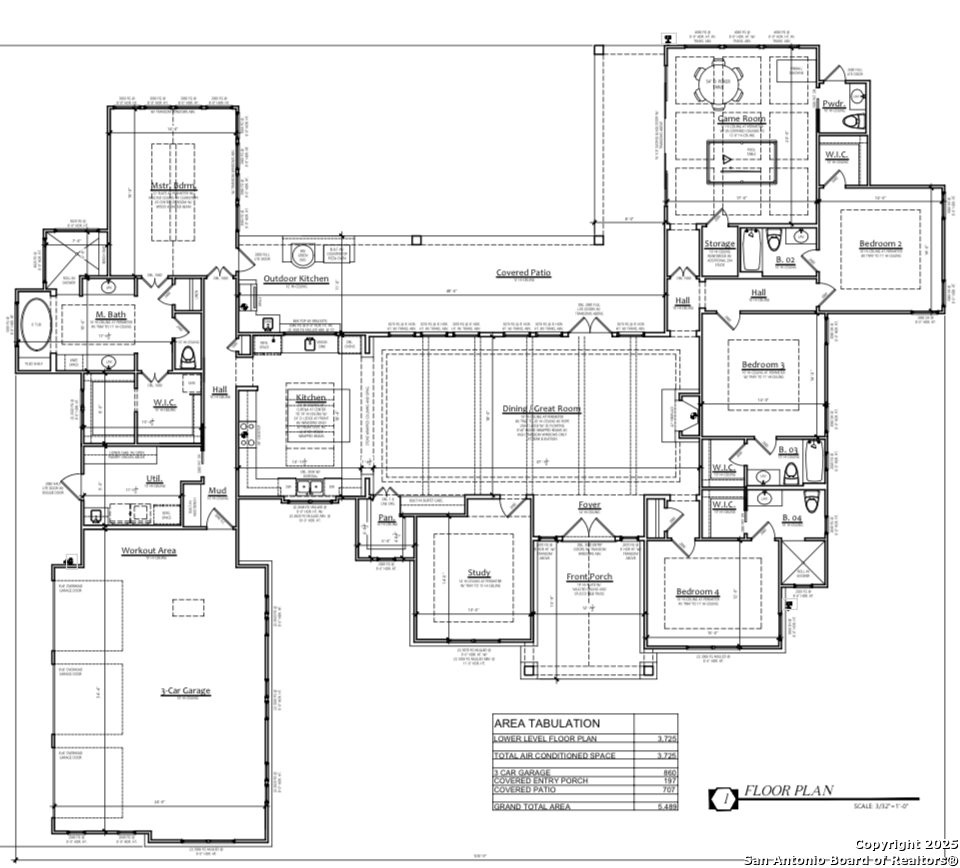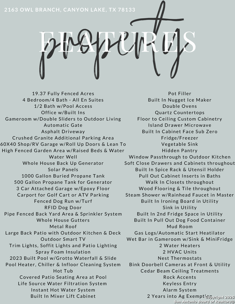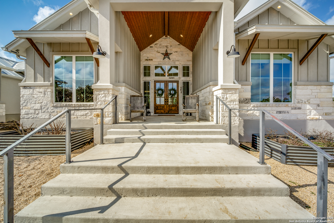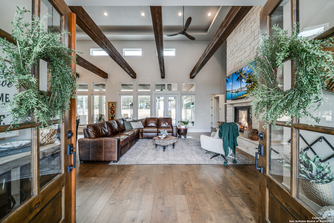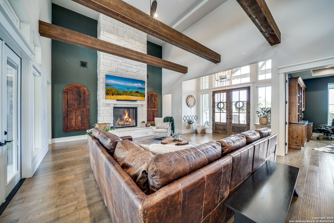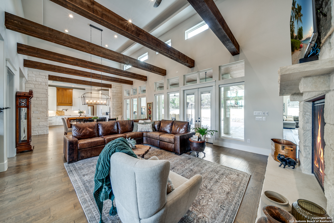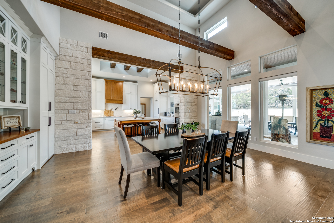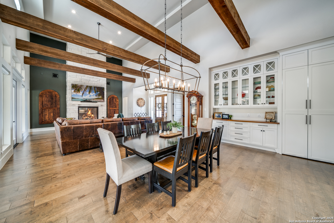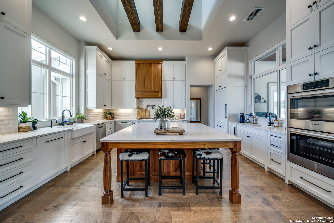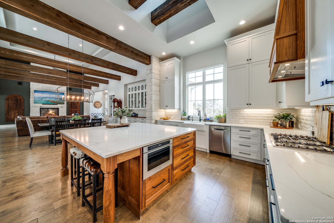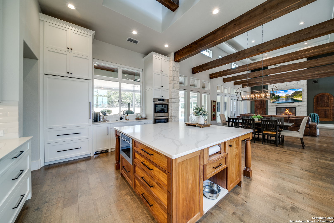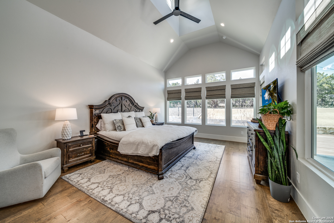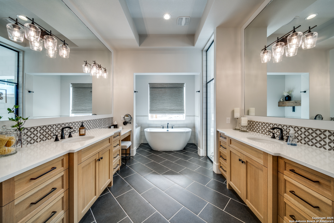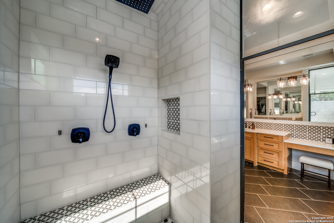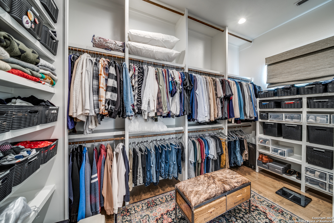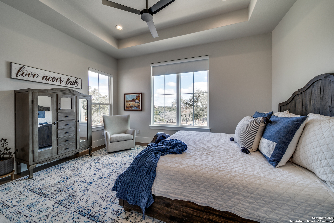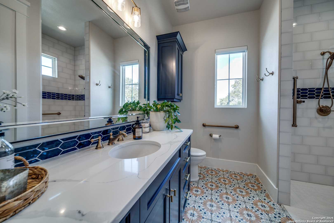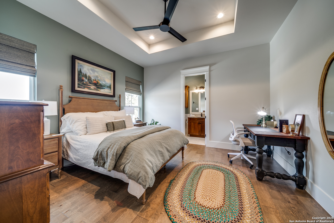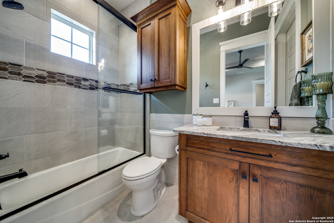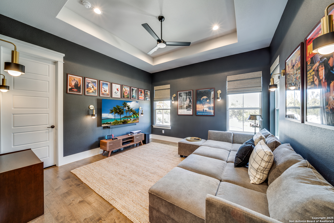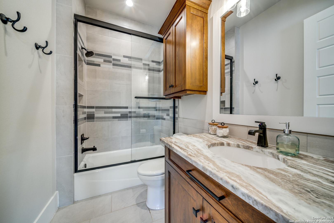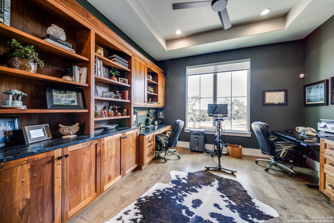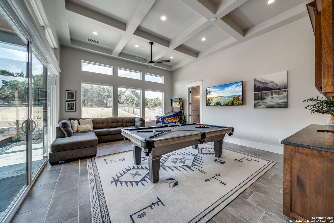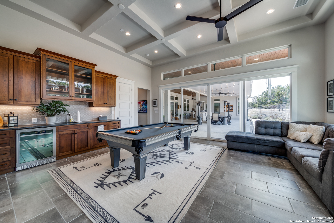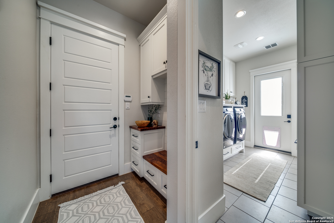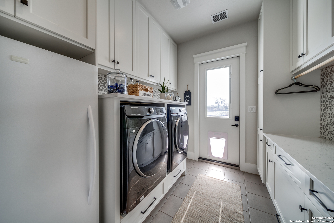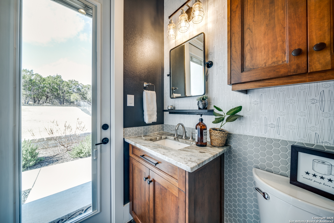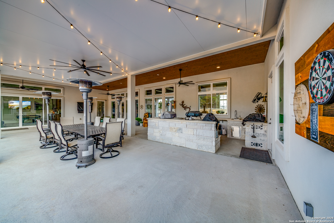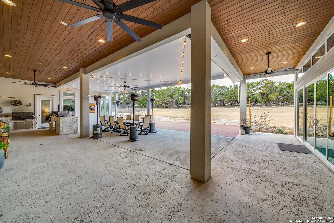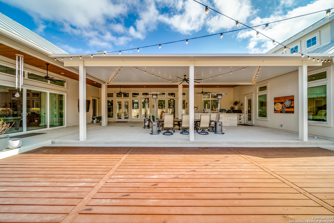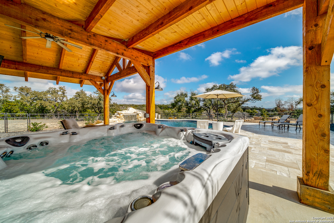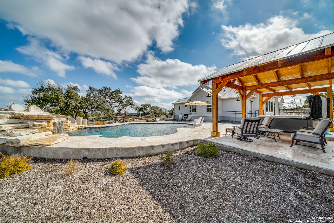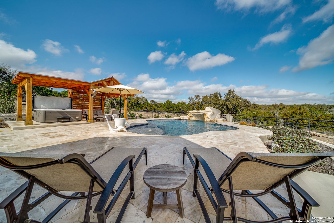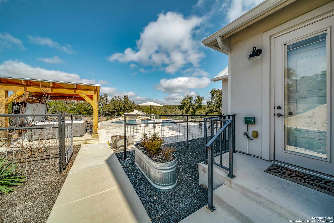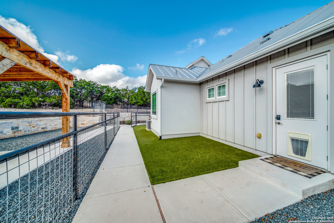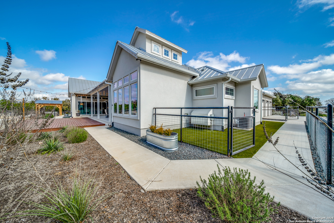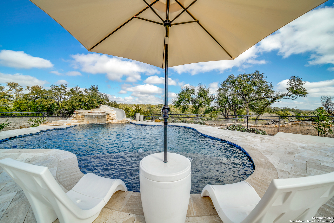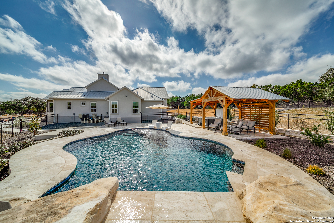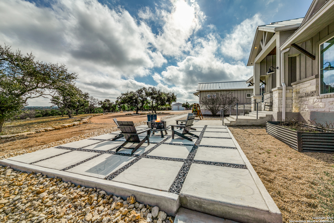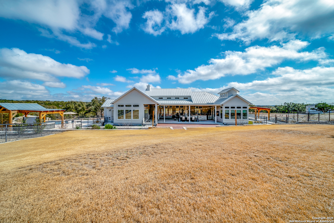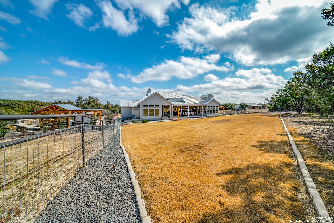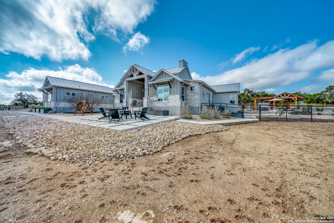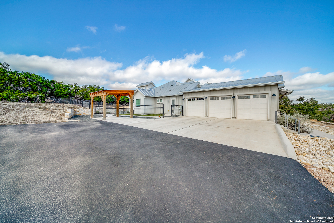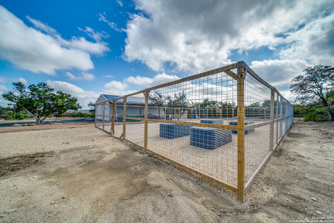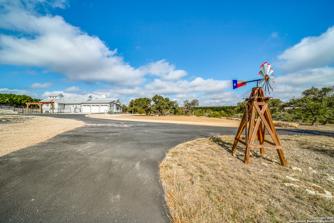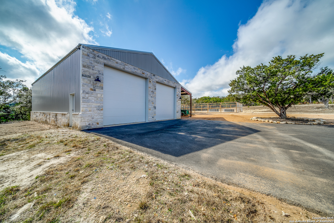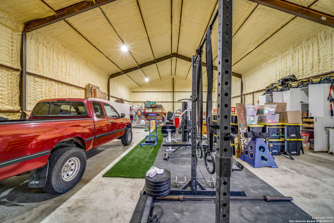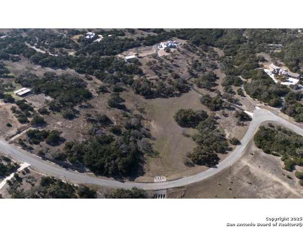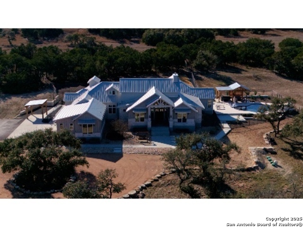Status
Market MatchUP
How this home compares to similar 4 bedroom homes in Canyon Lake- Price Comparison$1,541,070 higher
- Home Size1102 sq. ft. larger
- Built in 2021Newer than 77% of homes in Canyon Lake
- Canyon Lake Snapshot• 453 active listings• 21% have 4 bedrooms• Typical 4 bedroom size: 2623 sq. ft.• Typical 4 bedroom price: $758,929
Description
Welcome to your dream hill country oasis, where luxury meets leisure in this stunning nearly 20 acre, 3725 sq ft home property with all the bells and whistles. This exceptional home features 4 bedrooms and 4.5 baths, offering abundant space for both family living and entertaining. Each bedroom is an en suite and the half bath in the game room has easy access to/from the pool. Step outside to discover your private paradise, complete with a sparkling pool featuring the infloor cleaning system, a grotto waterfall and fun slide and the pool can be heated or chilled - perfect for those hot Texas summers. Unwind in the hot tub after a long day or host memorable gatherings on the expansive back patio and living area. Enjoy dinners from the outdoor kitchen and dining area while soaking in the sunset. This property caters to various lifestyle needs with its thoughful amenities including a fire pit seating area, high fenced garden space with raised beds and irrigation capabilities, 40X60 Workshop/RV/Boat parking with 2 roll up doors, turfed dog run with a RFID dog door into the utility room for your four legged friends. Custom floor to ceiling cabinets throughout the home with soft close features and pull out drawers in the bathrooms. The master suite features private access to the patio and the bathroom is nothing short of amazing with it's steam shower with a rainhead faucet and a huge walk in closet. Just a few of the other home features include double sliders in the game room and a wet bar with sink and beverage fridge, Heatilator gas logs with auto start, nest thermostats, pot filler, vegetable sink with passthrough window from kitchen to outdoor cooking area, quartz counters, built in nugget ice maker, built in cabinet face sub zero fridge/freezer, hidden pantry, instant hot water, life source water filtration system, 2 water heaters, 2 hvac's, epoxy floor in attached 3 car garage, huge solar panel system, whole house back up generator, 2 propane tanks, backyard sprinkler system, whole house gutters. This is a must see, the property and home are both just amazing. TV in family room & sound bar, back patio TV, front guest room TV, pool table and both safes convey with the sale of the property.
MLS Listing ID
Listed By
(210) 863-9886
Texas Edge Realty
Map
Estimated Monthly Payment
$19,306Loan Amount
$2,185,000This calculator is illustrative, but your unique situation will best be served by seeking out a purchase budget pre-approval from a reputable mortgage provider. Start My Mortgage Application can provide you an approval within 48hrs.
Home Facts
Bathroom
Kitchen
Appliances
- Water Softener (owned)
- Gas Grill
- Ice Maker Connection
- Disposal
- Gas Cooking
- Dishwasher
- Security System (Owned)
- Built-In Oven
- Washer Connection
- Garage Door Opener
- Cook Top
- Electric Water Heater
- Microwave Oven
- Private Garbage Service
- Solid Counter Tops
- Wet Bar
- Vent Fan
- 2+ Water Heater Units
- Custom Cabinets
- Self-Cleaning Oven
- Carbon Monoxide Detector
- Smoke Alarm
- Dryer Connection
- Refrigerator
- Double Ovens
- Ceiling Fans
Roof
- Metal
Levels
- One
Cooling
- Two Central
Pool Features
- Hot Tub
- In Ground Pool
- Fenced Pool
- Pool Solar Heated
Window Features
- All Remain
Other Structures
- Second Garage
- Storage
- RV/Boat Storage
- Workshop
Exterior Features
- Gas Grill
- Deck/Balcony
- Partial Sprinkler System
- Ranch Fence
- Has Gutters
- Covered Patio
- Dog Run Kennel
- Workshop
- Outdoor Kitchen
- Mature Trees
- Double Pane Windows
- Wire Fence
Fireplace Features
- Living Room
- One
Association Amenities
- Controlled Access
Flooring
- Ceramic Tile
- Wood
Foundation Details
- Slab
Architectural Style
- One Story
- Texas Hill Country
Heating
- Central
- 2 Units
