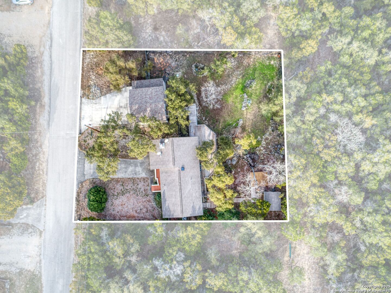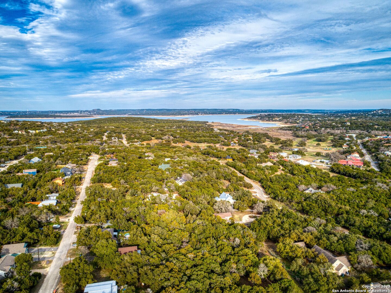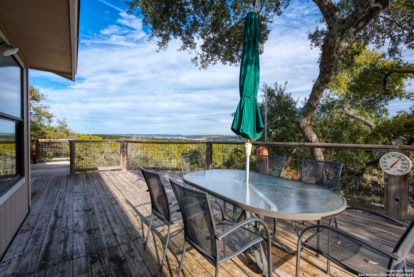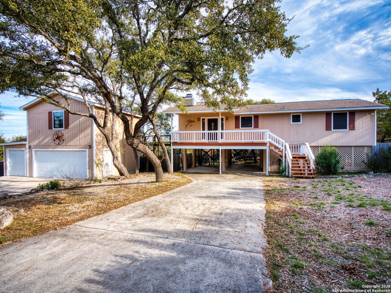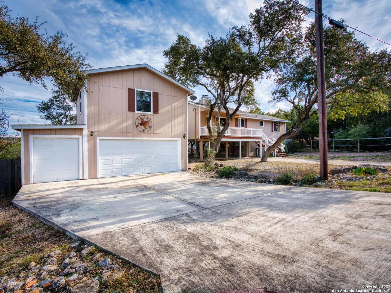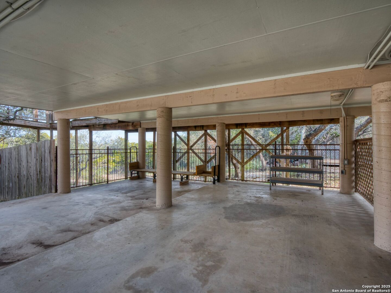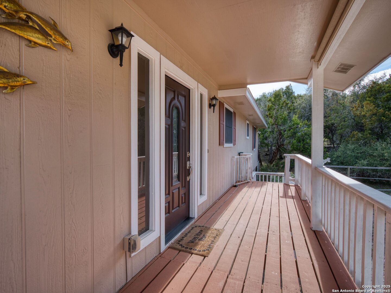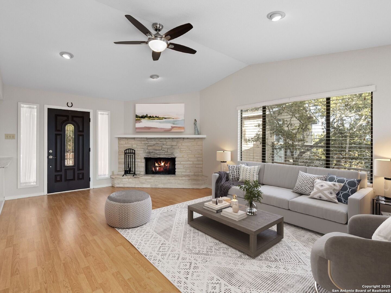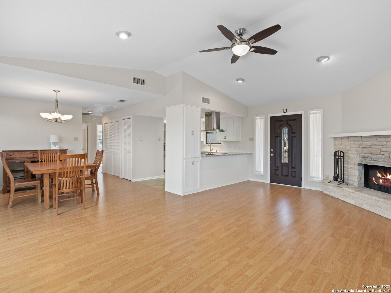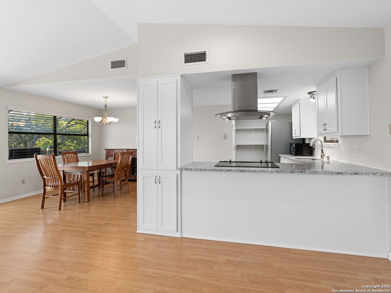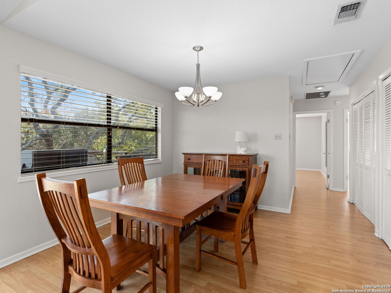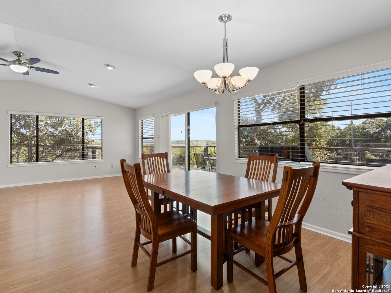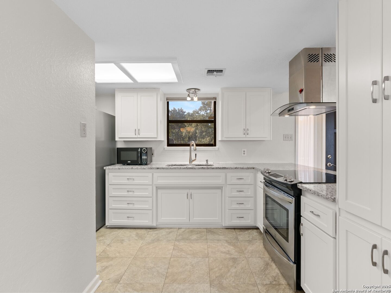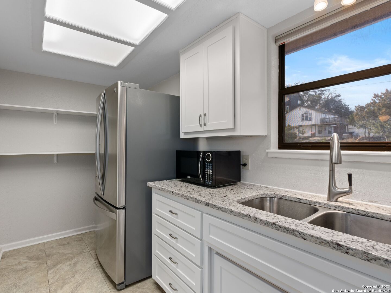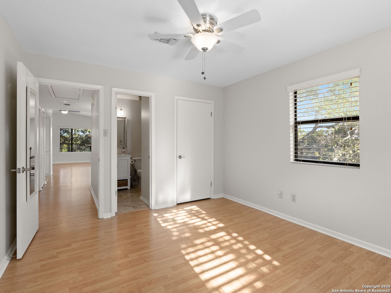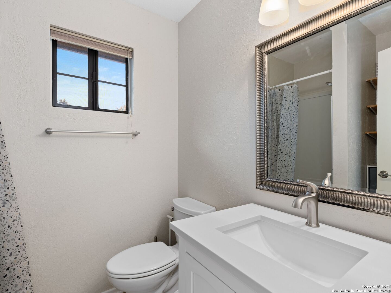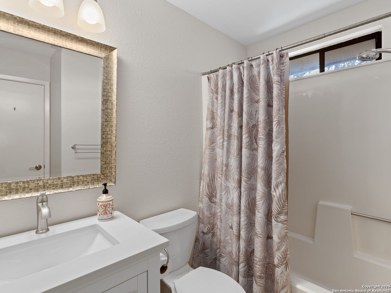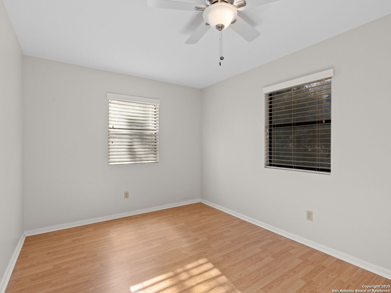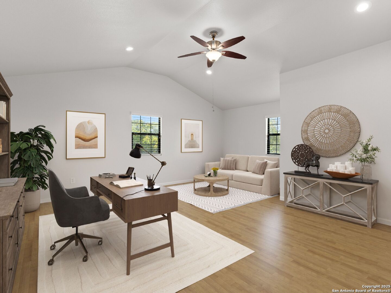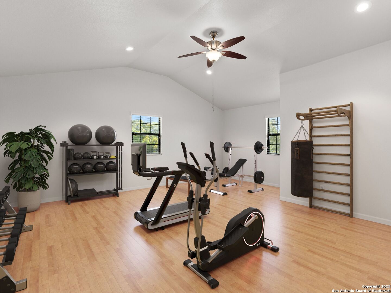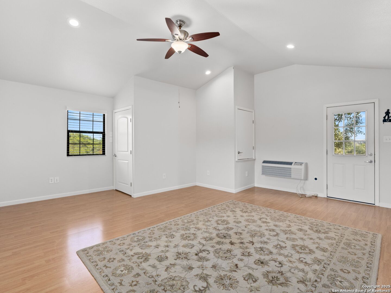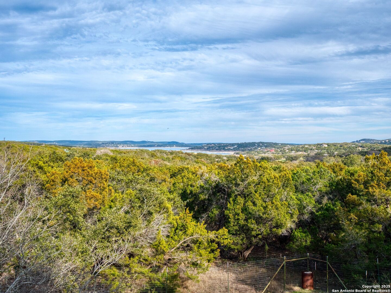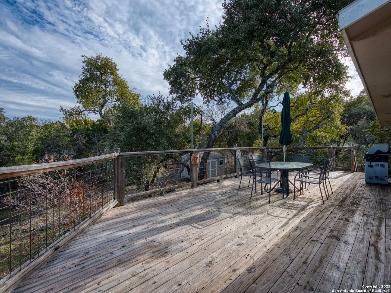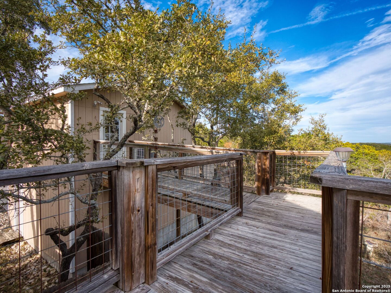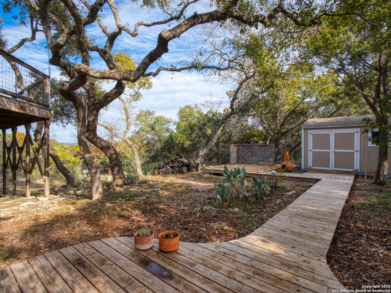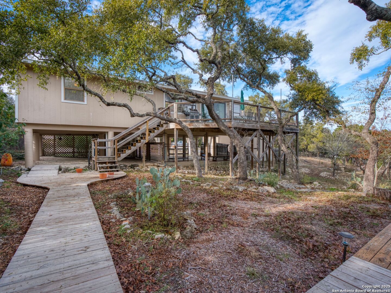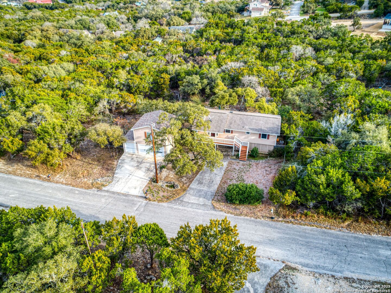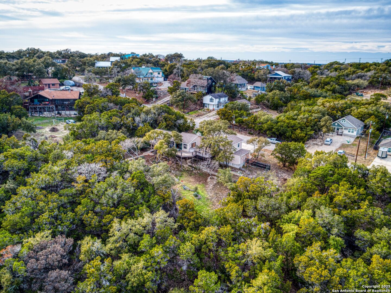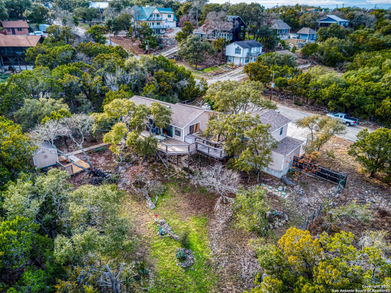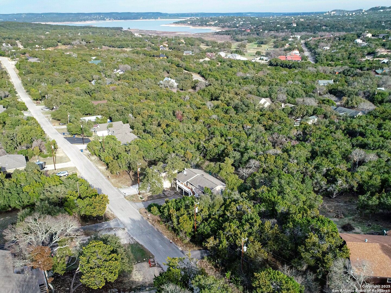Status
Market MatchUP
How this home compares to similar 2 bedroom homes in Canyon Lake- Price Comparison$79,385 higher
- Home Size241 sq. ft. larger
- Built in 1985Older than 79% of homes in Canyon Lake
- Canyon Lake Snapshot• 451 active listings• 12% have 2 bedrooms• Typical 2 bedroom size: 1375 sq. ft.• Typical 2 bedroom price: $320,514
Description
Wake up to breathtaking Canyon Lake views and gorgeous sunrises! Whether you're sipping your morning coffee or entertaining friends under the Texas sky, this home makes outdoor living effortless. With tons of parking and storage-including two driveways, a shed, and a spacious 3-car garage, you'll have room for all your lake toys, boats, and guests. Plus, the neighborhood features a pool, clubhouse, and direct lake access, making it the perfect spot for both full-time living and weekend getaways. Inside, the open-concept design is filled with natural light, offering a cozy and low-maintenance space to relax after a day on the water. Need extra space? There's an additional air-conditioned room over the garage, perfect for a home office, gym, guest space, or game room! And while this home has been lived in full-time, short-term rentals are allowed, giving you the option to generate income when you're away. Whether you're looking for a primary residence, vacation getaway, or an investment property, this home delivers.
MLS Listing ID
Listed By
(830) 358-7989
Kuper Sotheby's Int'l Realty
Map
Estimated Monthly Payment
$3,369Loan Amount
$379,905This calculator is illustrative, but your unique situation will best be served by seeking out a purchase budget pre-approval from a reputable mortgage provider. Start My Mortgage Application can provide you an approval within 48hrs.
Home Facts
Bathroom
Kitchen
Appliances
- Refrigerator
- Washer Connection
- Microwave Oven
- Dryer Connection
- Smoke Alarm
- Ice Maker Connection
- Dishwasher
- Washer
- Ceiling Fans
- Stove/Range
- Dryer
- Electric Water Heater
- Private Garbage Service
Roof
- Composition
Levels
- One
Cooling
- One Central
- One Window/Wall
Pool Features
- None
Window Features
- None Remain
Other Structures
- Storage
- Workshop
Exterior Features
- Mature Trees
- Double Pane Windows
- Workshop
- Storage Building/Shed
- Deck/Balcony
- Detached Quarters
- Partial Fence
Fireplace Features
- Living Room
- Wood Burning
Association Amenities
- Clubhouse
- None
- Pool
Flooring
- Laminate
- Ceramic Tile
Architectural Style
- One Story
Heating
- Central
- Window Unit
