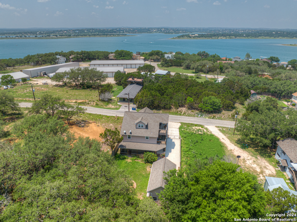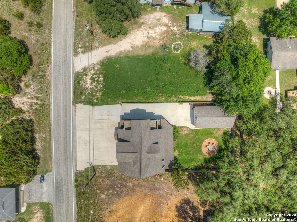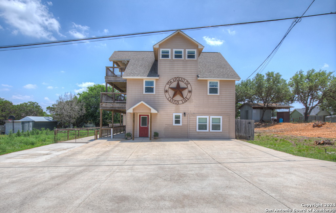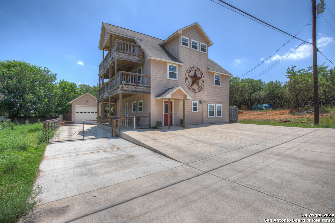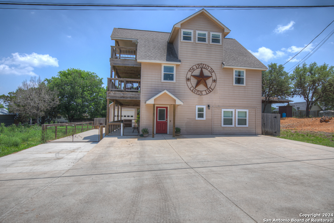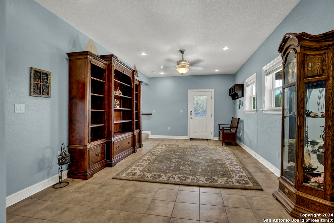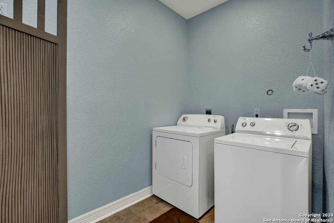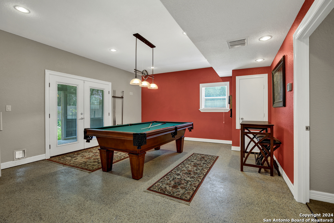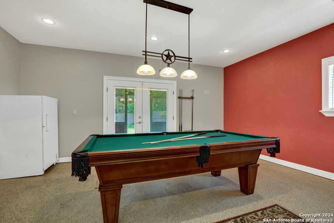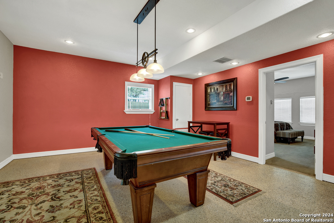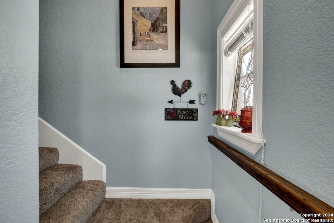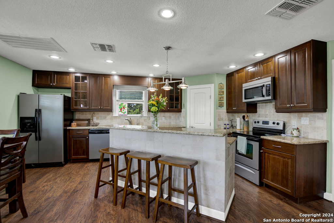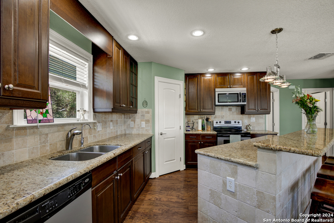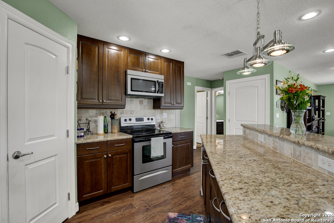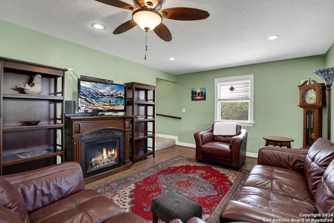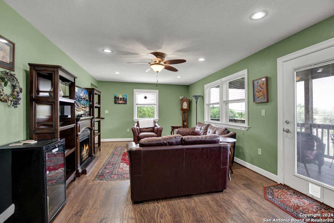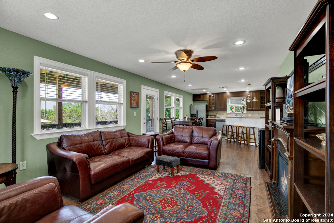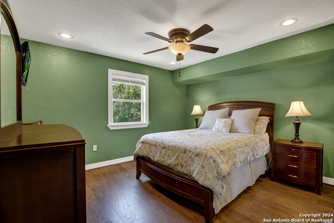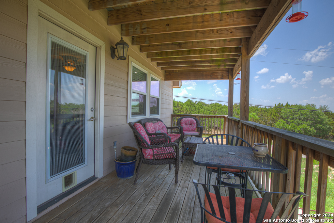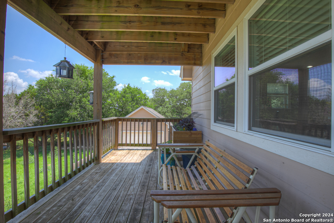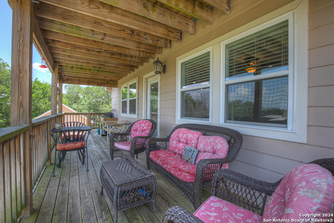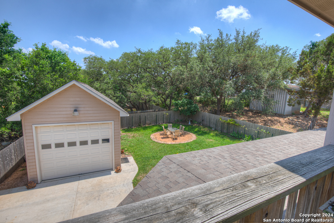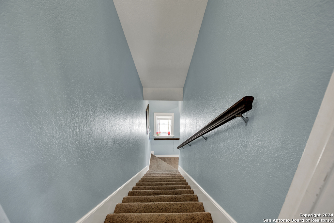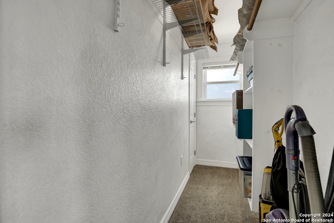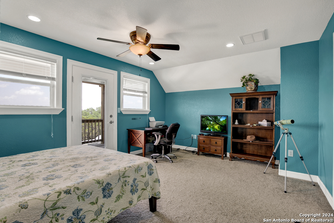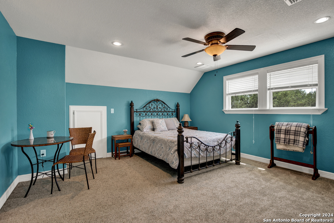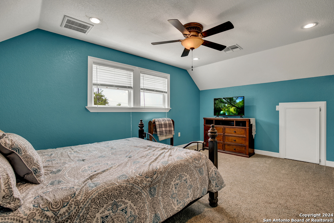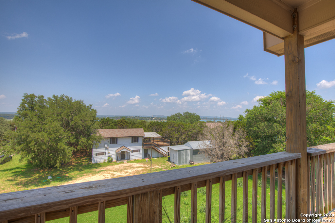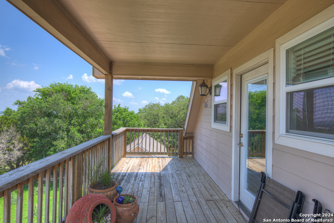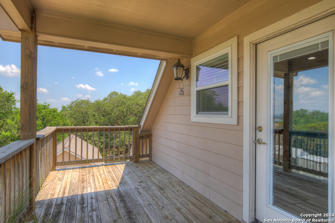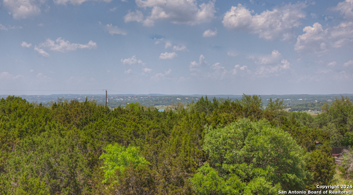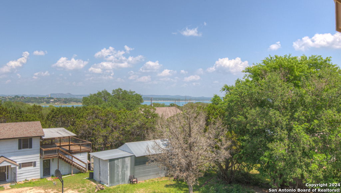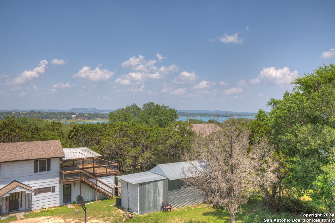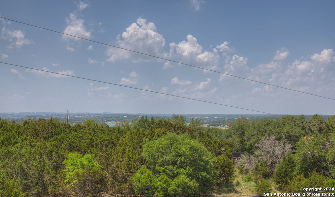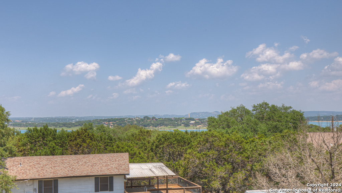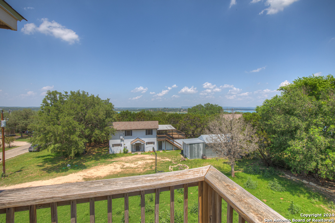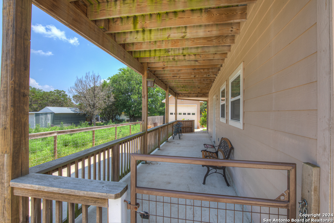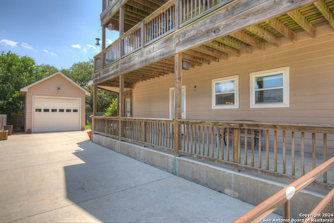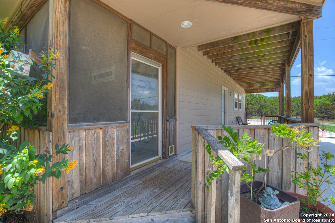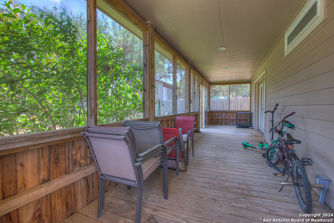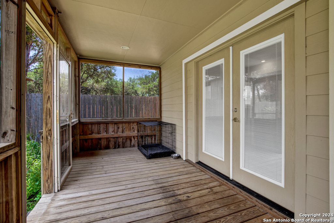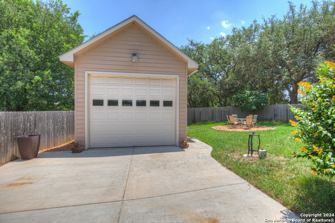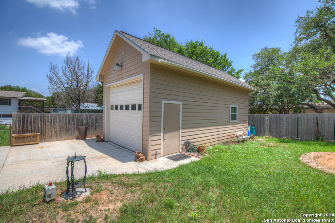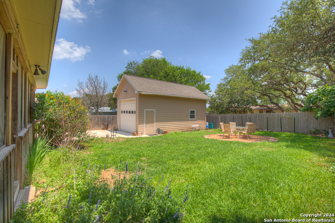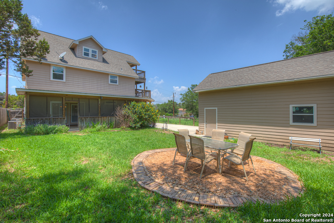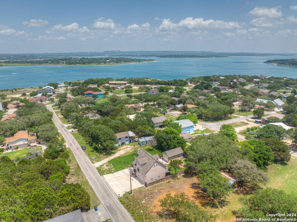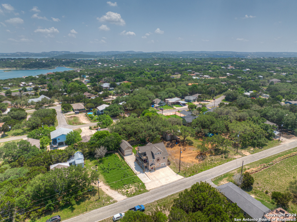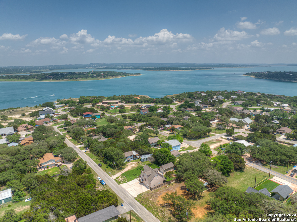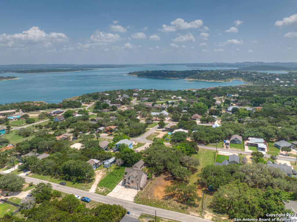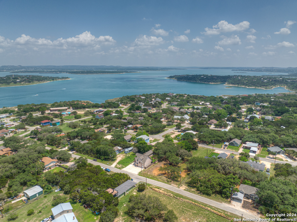Status
Market MatchUP
How this home compares to similar 5 bedroom homes in Canyon Lake- Price Comparison$358,219 lower
- Home Size651 sq. ft. smaller
- Built in 2011Newer than 52% of homes in Canyon Lake
- Canyon Lake Snapshot• 453 active listings• 4% have 5 bedrooms• Typical 5 bedroom size: 3330 sq. ft.• Typical 5 bedroom price: $956,718
Description
This inviting tri-level home offers stunning views of a tranquil lake and surrounding hills, perfect for those seeking a peaceful retreat. The versatile floor plan includes bedrooms on each level, a study/office, and a gameroom on the first floor, accommodating various lifestyles. The gorgeous eat-in kitchen features granite countertops, a large pantry, and recessed lighting, making it an ideal space for cooking and entertaining. Enjoy beautiful wood laminate flooring throughout, along with separate A/C units for each level to ensure comfort year-round. The large detached one-car garage includes a workbench and storage area, adding to the home's functionality. Relax on the cozy screened-in covered rear deck, or unwind in the master bath's jetted tub. The property is fully fenced and gated, providing privacy and security. This home is a must-see for anyone looking for a blend of comfort and charm!
MLS Listing ID
Listed By
(920) 264-4338
Famoso Realty
Map
Estimated Monthly Payment
$4,961Loan Amount
$568,575This calculator is illustrative, but your unique situation will best be served by seeking out a purchase budget pre-approval from a reputable mortgage provider. Start My Mortgage Application can provide you an approval within 48hrs.
Home Facts
Bathroom
Kitchen
Appliances
- Refrigerator
- Washer Connection
- Microwave Oven
- Disposal
- Dryer Connection
- Ice Maker Connection
- Dishwasher
- Ceiling Fans
- Self-Cleaning Oven
- Electric Water Heater
Roof
- Composition
Levels
- Three Or More
Cooling
- One Central
Pool Features
- None
Window Features
- All Remain
Fireplace Features
- Not Applicable
Association Amenities
- None
Flooring
- Wood
- Carpeting
- Ceramic Tile
Foundation Details
- Slab
Architectural Style
- Traditional
Heating
- Central
