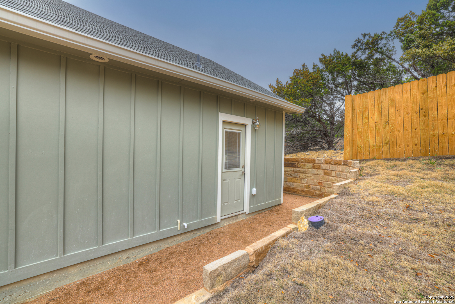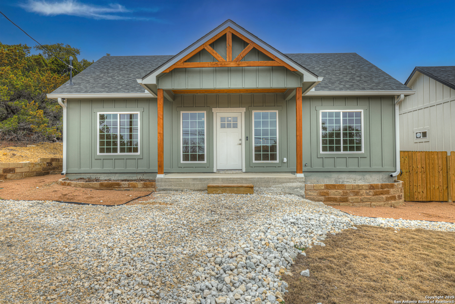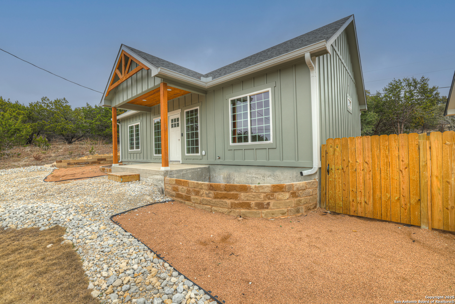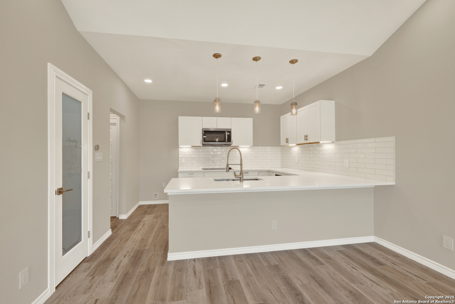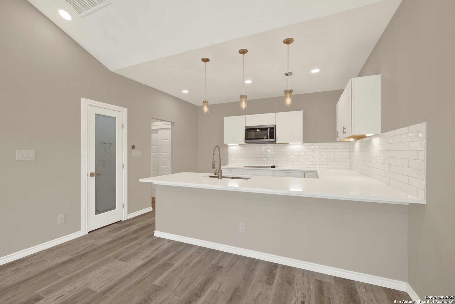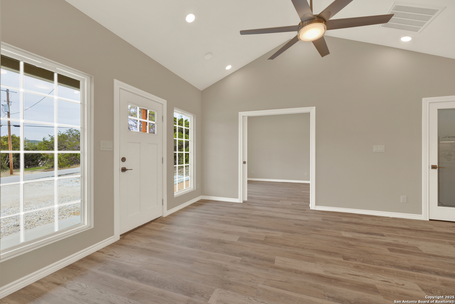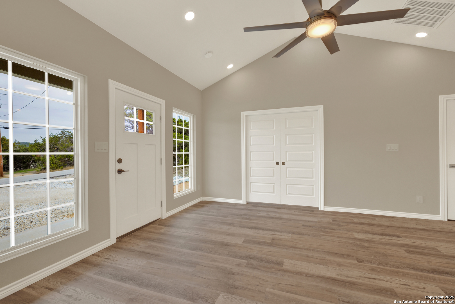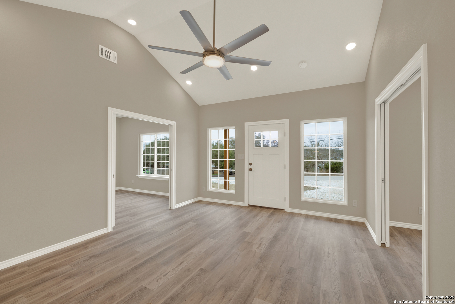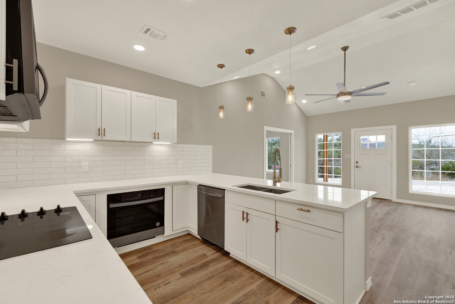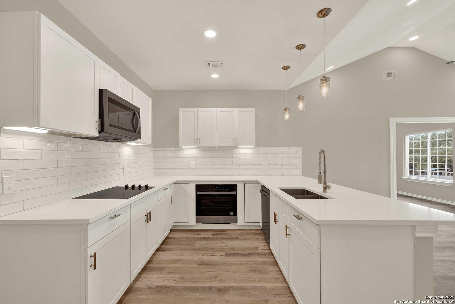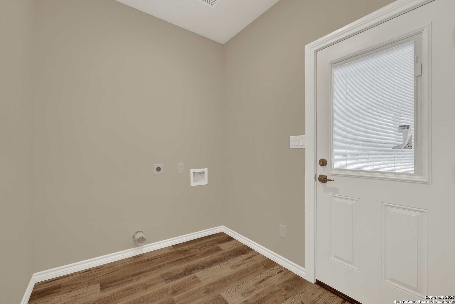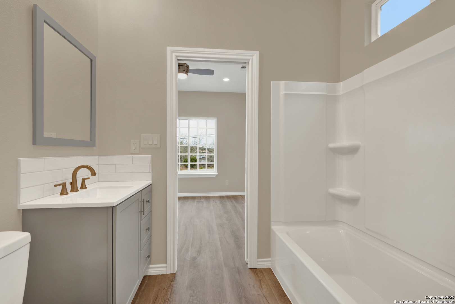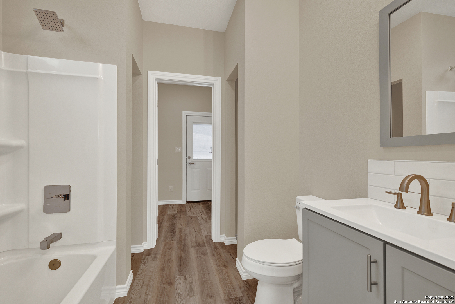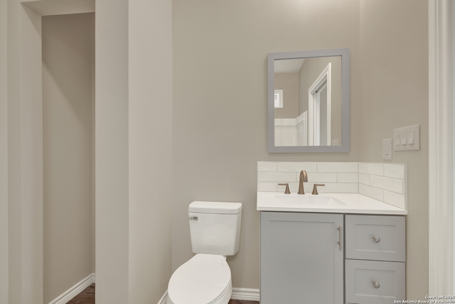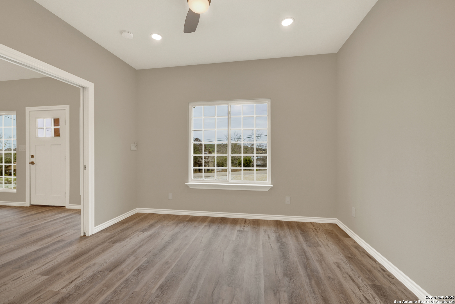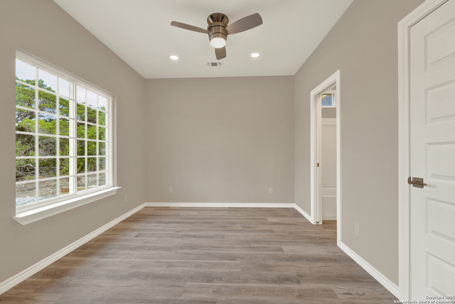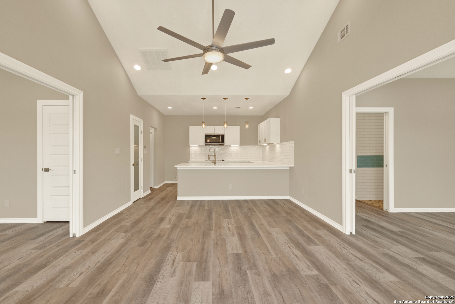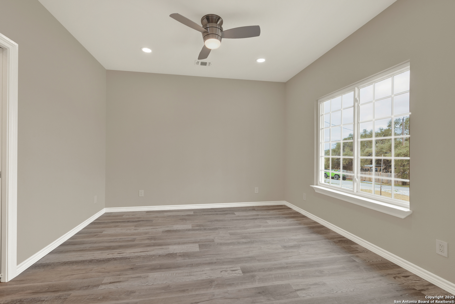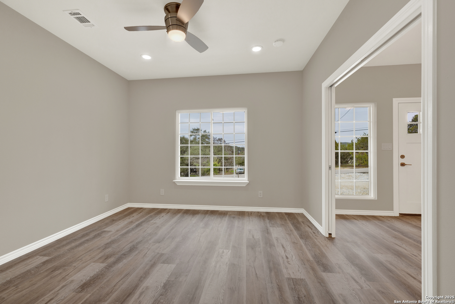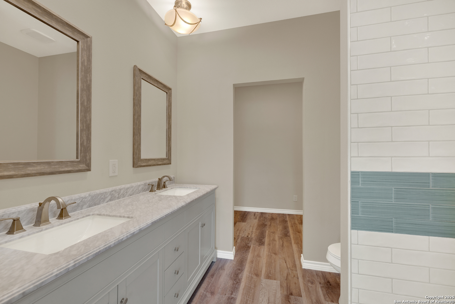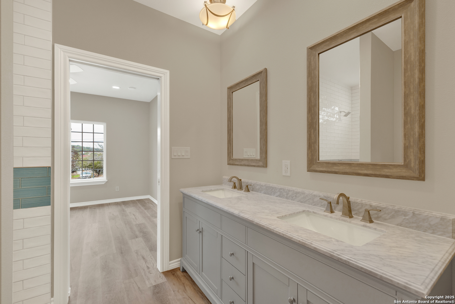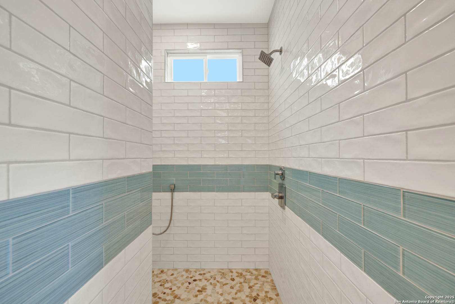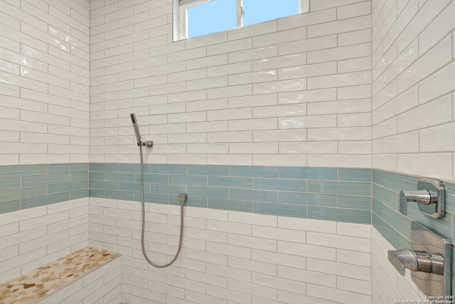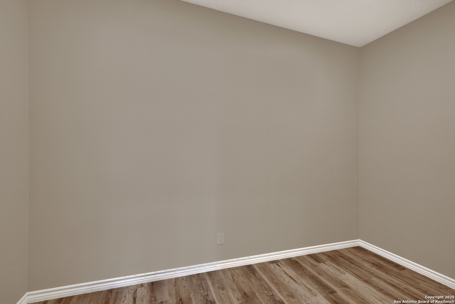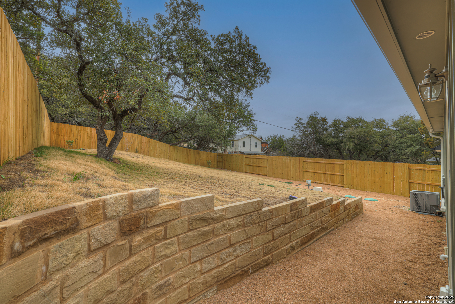Status
Market MatchUP
How this home compares to similar 2 bedroom homes in Canyon Lake- Price Comparison$71,515 lower
- Home Size0 sq. ft. smaller
- Built in 2024Newer than 98% of homes in Canyon Lake
- Canyon Lake Snapshot• 451 active listings• 12% have 2 bedrooms• Typical 2 bedroom size: 1375 sq. ft.• Typical 2 bedroom price: $320,514
Description
Canyon Lake Cutie, Home offers 2 bedrooms and 2 full baths. Owner's Suite is spacious with lots of natural lighting, with custom tile walk-in shower and built in shower seat, Double vanity, decorative lighting and finishes, oversized walk-in closet. The secondary bedroom has a shower/tub comb connecting to the bedroom and allows access for guests from the adjacent large laundry room area . The custom kitchen offers stylish quartz Countertops, lighting accents, decorative tile backsplash, stainless oven, microwave, cook top & dishwasher. The open living area provides ample space for comfort and entertaining. Outside offers a private back yard fully fenced with grass and lots of room to enjoy. The Subdivision amenities give residents access to park area which includes the swimming pool, bathhouse, gazebo, and surrounding picnic areas. There is also a lower level park area which includes camping, picnic space, and access to fishing on the lake.
MLS Listing ID
Listed By
(830) 935-4775
C4 Real Estate of Texas
Map
Estimated Monthly Payment
$1,883Loan Amount
$236,550This calculator is illustrative, but your unique situation will best be served by seeking out a purchase budget pre-approval from a reputable mortgage provider. Start My Mortgage Application can provide you an approval within 48hrs.
Home Facts
Bathroom
Kitchen
Appliances
- Dishwasher
- Ceiling Fans
- Washer Connection
- Microwave Oven
- Cook Top
- Dryer Connection
- Built-In Oven
Roof
- Composition
Levels
- One
Cooling
- One Central
Pool Features
- None
Window Features
- All Remain
Fireplace Features
- Not Applicable
Association Amenities
- Park/Playground
- Pool
- Lake/River Park
Flooring
- Ceramic Tile
Foundation Details
- Slab
Architectural Style
- One Story
Heating
- Central

