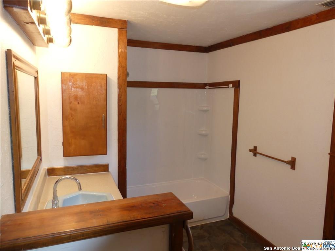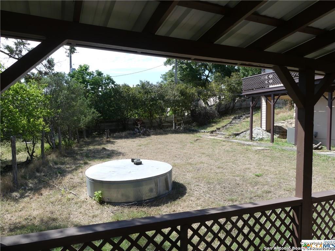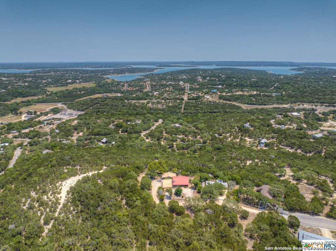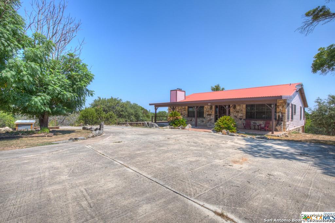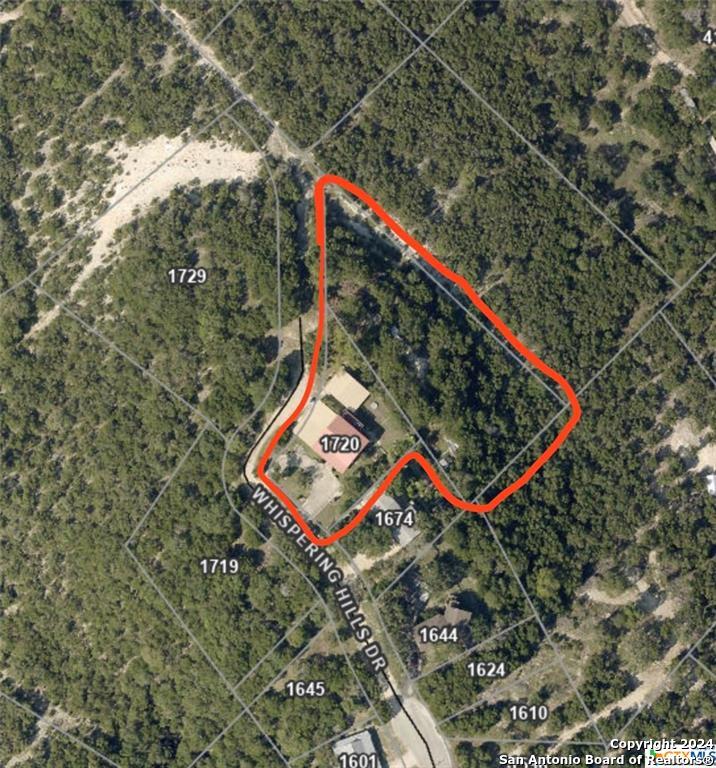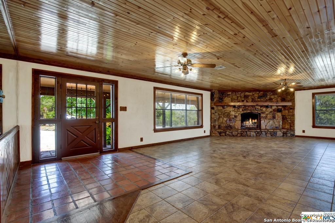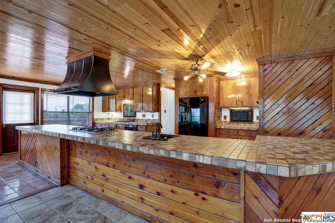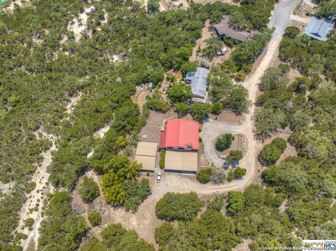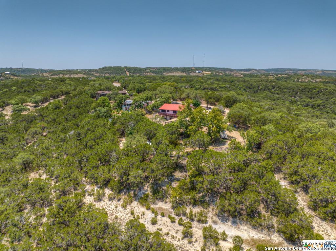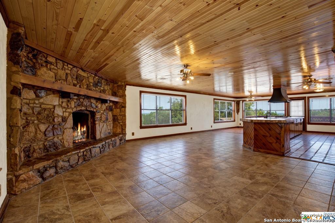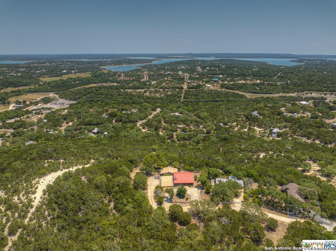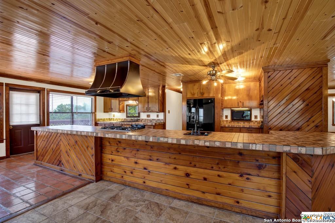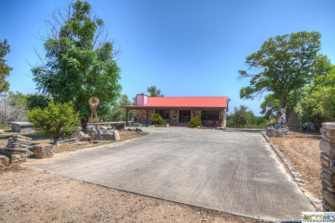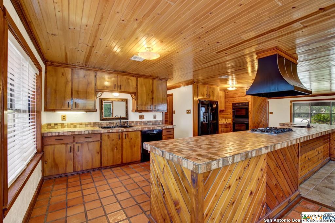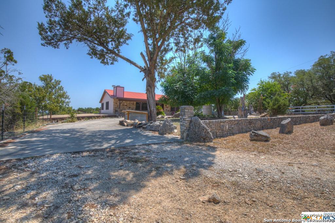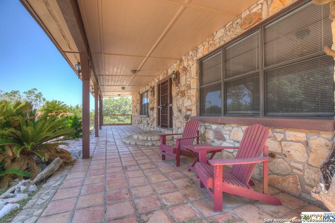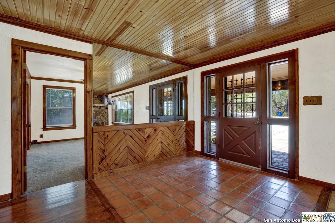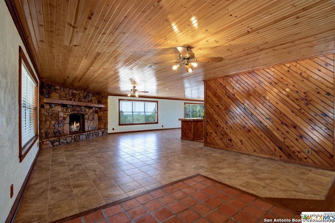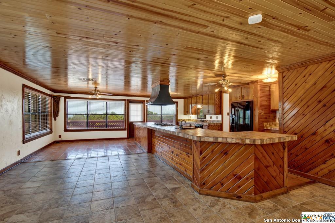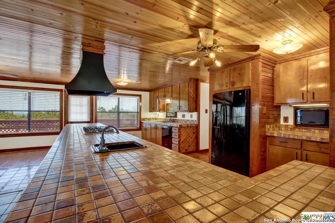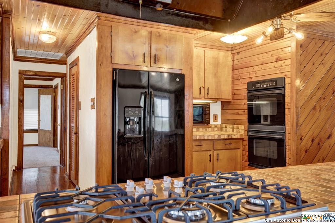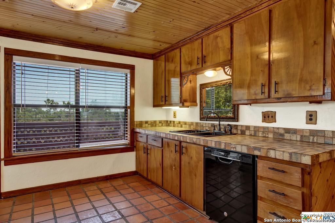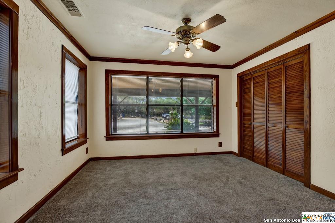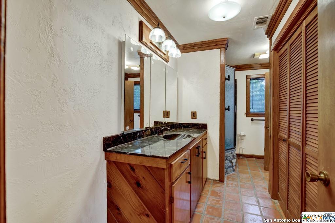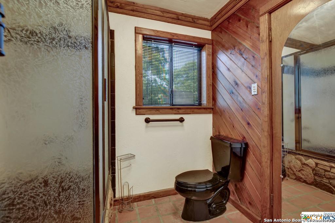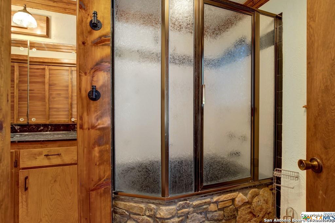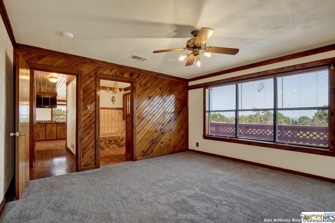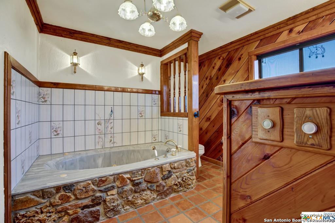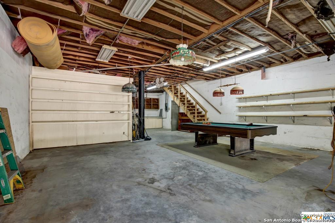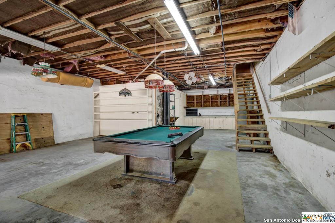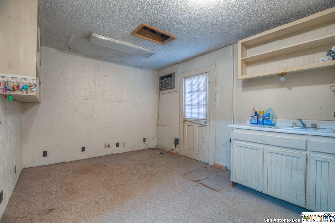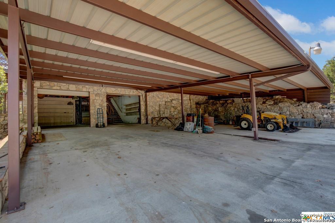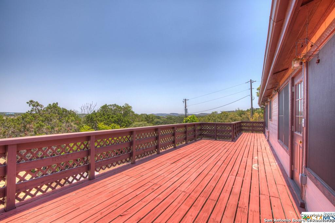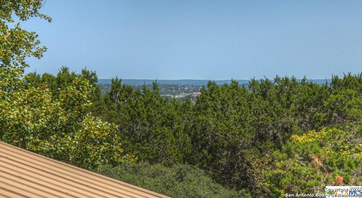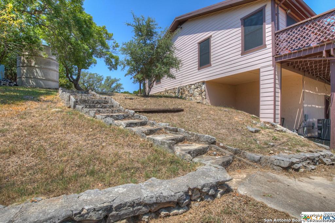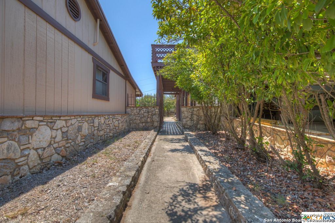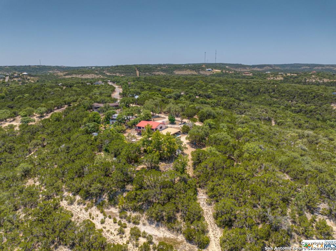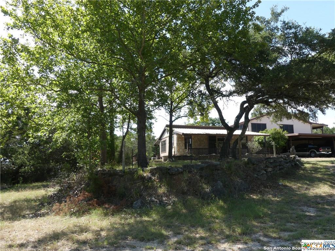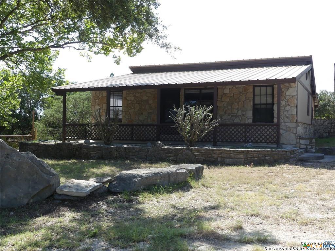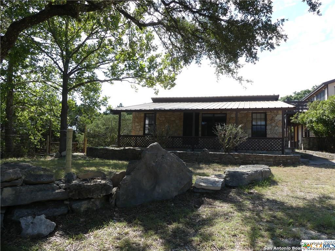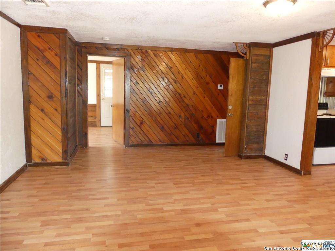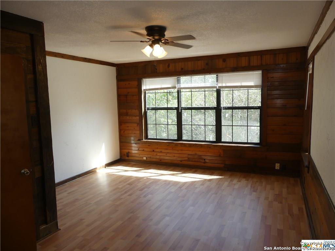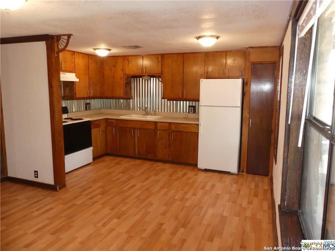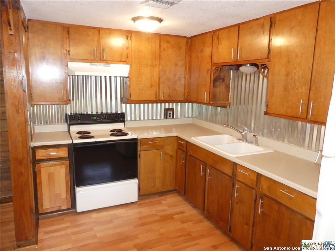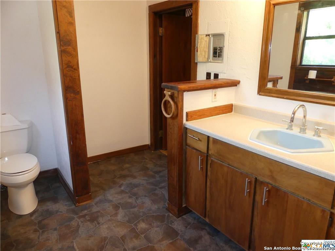Status
Market MatchUP
How this home compares to similar 2 bedroom homes in Canyon Lake- Price Comparison$179,044 higher
- Home Size1630 sq. ft. larger
- Built in 1992Older than 75% of homes in Canyon Lake
- Canyon Lake Snapshot• 453 active listings• 12% have 2 bedrooms• Typical 2 bedroom size: 1378 sq. ft.• Typical 2 bedroom price: $320,455
Description
SUNRISES & SUNSETS. TEXAS HILL COUNTRY HOME W GREAT VIEWS FOR MILES. PRIVATE AREA. TWO HOMES ON 1.840 ACS. MAIN HOUSE 2/2 IS 2140 SF. NO HOA. GREAT CIRCLE DRIVEWAY BY LG COVERED FRONT PORCH & LARGE BACK DECK. BEAUTIFUL WOODWORK THROUGHOUT. MUST SEE. IMPESSIVE STONE ROCK FIREPLACE CEILING TO FLOOR W BLOWER. ATTIC FAN. OPEN FLOOR PLAN WITH CEILING FANS. KITCHEN HAS LARGE TILE ISLAND WITH SINK AND GAS COOKTOP. WALK IN PANTRY. BUILT IN DBL OVEN; MICROWAVE. MASTER BEDROOM HAS WALK IN CLOSET. GUEST HOUSE 2/1 IS 868 SQ FT. IS TENANT OCCUPIED. WATER WELL & TWO SEPTICS ON PROPERTY. LARGE BASEMENT; WORKSHOP; 8+CARPORT.
MLS Listing ID
Listed By
(830) 907-2742
CLRE LLC Canyon Land Real Estate and Property Management
Map
Estimated Monthly Payment
$3,938Loan Amount
$474,525This calculator is illustrative, but your unique situation will best be served by seeking out a purchase budget pre-approval from a reputable mortgage provider. Start My Mortgage Application can provide you an approval within 48hrs.
Home Facts
Bathroom
Kitchen
Appliances
- Washer Connection
- Dryer Connection
- Cook Top
- Ceiling Fans
- Microwave Oven
Roof
- Metal
Levels
- One
Cooling
- Two Central
Pool Features
- None
Window Features
- All Remain
Other Structures
- Guest House
Exterior Features
- Covered Patio
- Deck/Balcony
- Workshop
- Storage Building/Shed
- Partial Fence
- Mature Trees
- Detached Quarters
- Has Gutters
Fireplace Features
- Living Room
- One
- Wood Burning
Association Amenities
- None
Flooring
- Ceramic Tile
- Wood
- Carpeting
Foundation Details
- Slab
- Basement
Architectural Style
- One Story
- Texas Hill Country
- Split Level
- Other
Heating
- Central
- 2 Units
