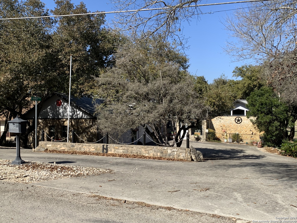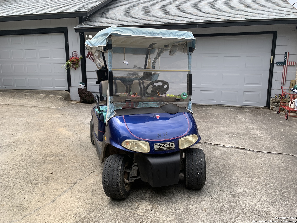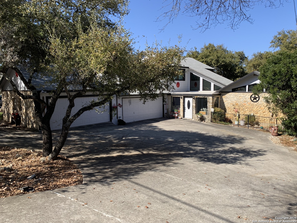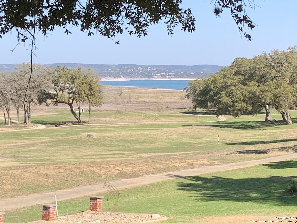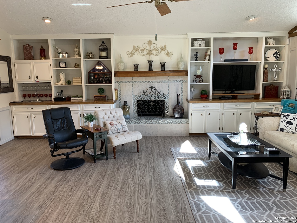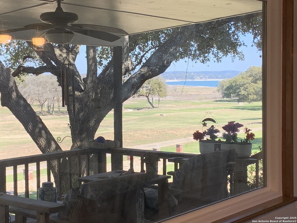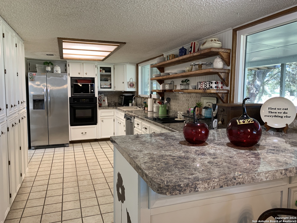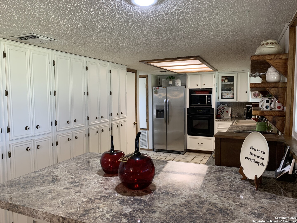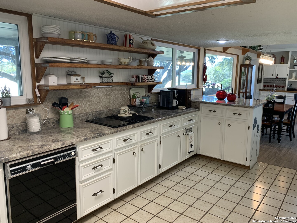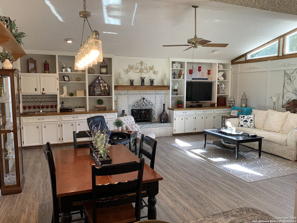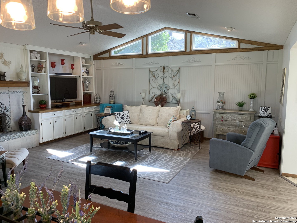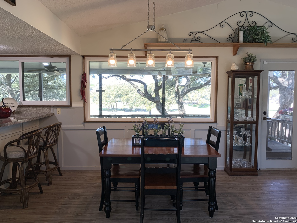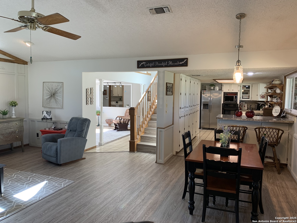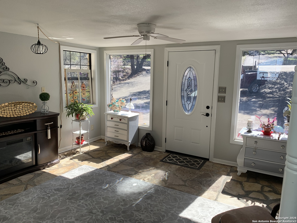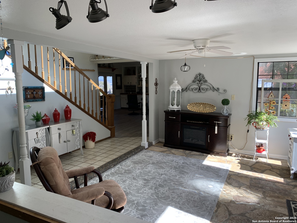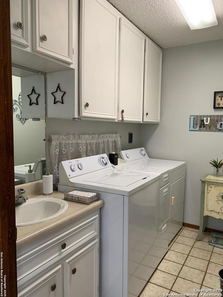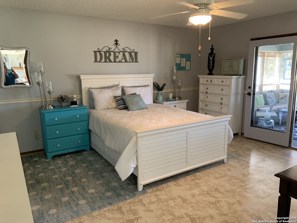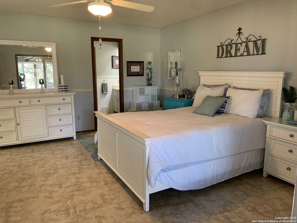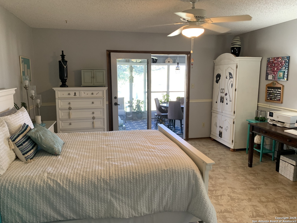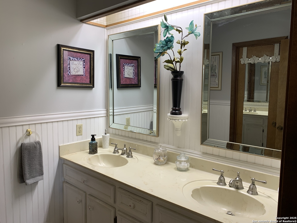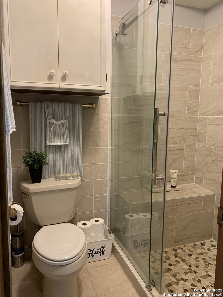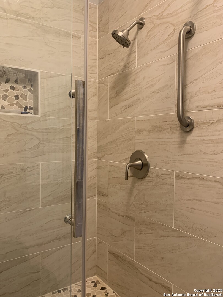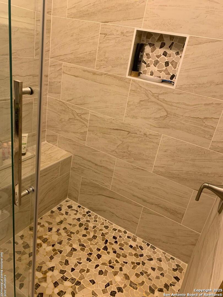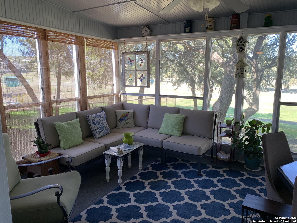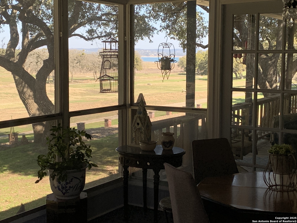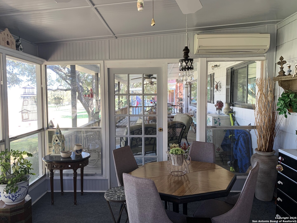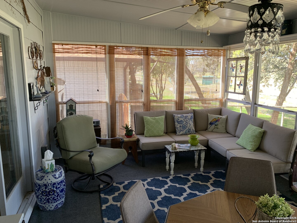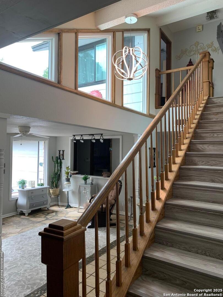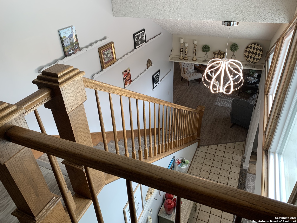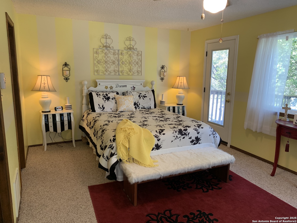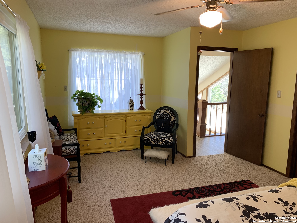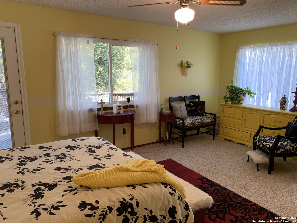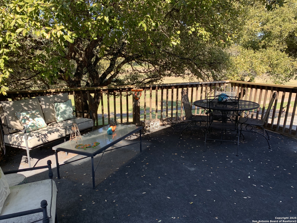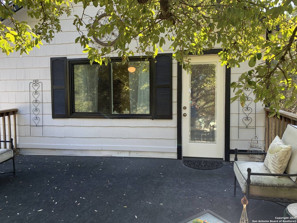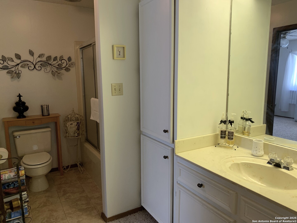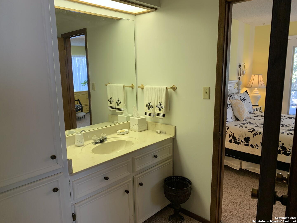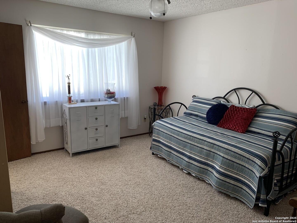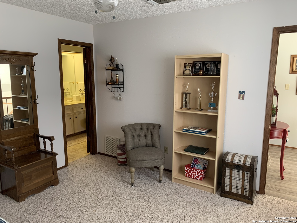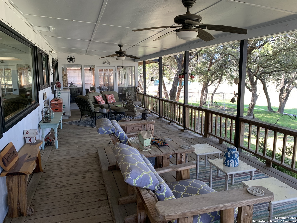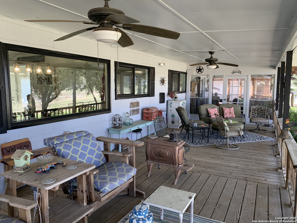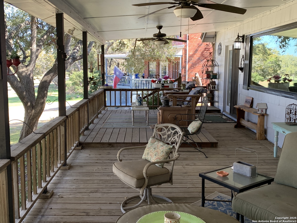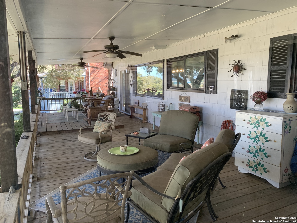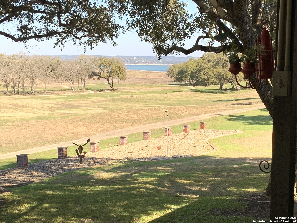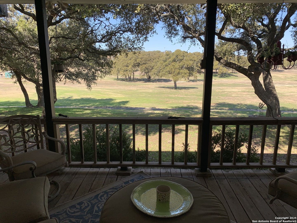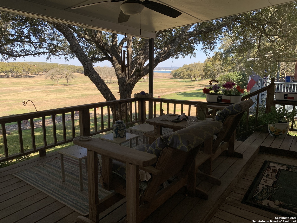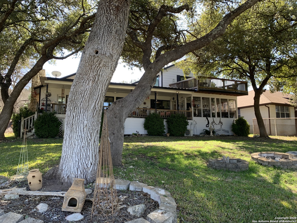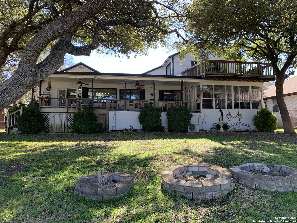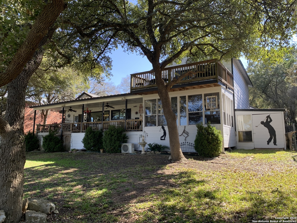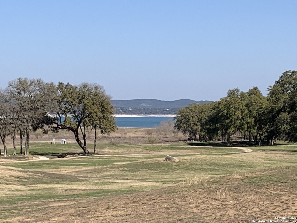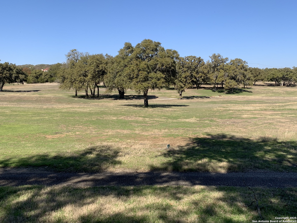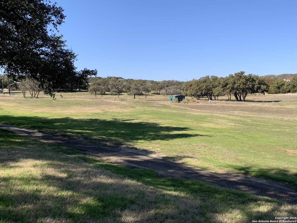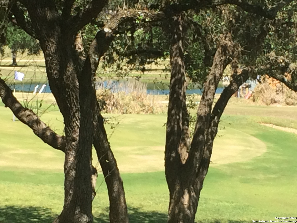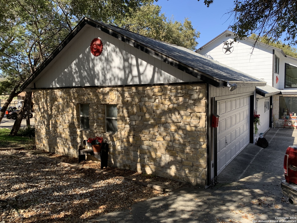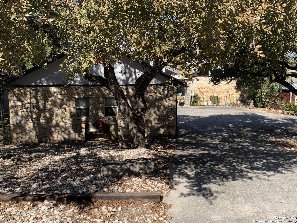Status
Market MatchUP
How this home compares to similar 3 bedroom homes in Canyon Lake- Price Comparison$15,621 higher
- Home Size43 sq. ft. larger
- Built in 1983Older than 83% of homes in Canyon Lake
- Canyon Lake Snapshot• 453 active listings• 58% have 3 bedrooms• Typical 3 bedroom size: 1815 sq. ft.• Typical 3 bedroom price: $479,378
Description
A true find at Canyon Lake! One-of-a-kind home with fabulous space for entertaining. From the flowing kitchen/dining/living area to the grand covered deck spanning the length of the home with views of the golf course & Canyon Lake. 4-car garage plus golf cart garage offers lots of space for watercraft & other toys. Seller will convey the golf cart if desired. The north-south positioning of the home offers beautiful natural light inside & uninterrupted enjoyment of the grand lower deck & the upper-level deck. The primary bedroom is conveniently on the main level with adjoining sunroom & the Jack-&-Jill bedrooms occupy the upper level sporting a private relaxation deck. This Canyon Lake jewel is nestled near lake & river activities, dining, shopping & central to San Antonio, Austin & Hill Country attractions. Investors-STRs allowed-no HOA. 2024 - new windows, new front door & bedroom 2 exterior door. 2023 - new roof & exterior paint, master shower, septic pumped.
MLS Listing ID
Listed By
(830) 708-6547
StoneWater Real Estate
Map
Estimated Monthly Payment
$4,207Loan Amount
$470,250This calculator is illustrative, but your unique situation will best be served by seeking out a purchase budget pre-approval from a reputable mortgage provider. Start My Mortgage Application can provide you an approval within 48hrs.
Home Facts
Bathroom
Kitchen
Appliances
- Washer Connection
- Microwave Oven
- Dryer Connection
- Security System (Leased)
- Smoke Alarm
- Ice Maker Connection
- Dishwasher
- Down Draft
- Ceiling Fans
- Cook Top
- Electric Water Heater
- Private Garbage Service
- Built-In Oven
- Garage Door Opener
Roof
- Composition
Levels
- Two
Cooling
- Two Central
- One Window/Wall
Pool Features
- None
Window Features
- Some Remain
Other Structures
- None
Exterior Features
- Mature Trees
- Covered Patio
- Storage Building/Shed
- Glassed in Porch
- Deck/Balcony
- Sprinkler System
- Chain Link Fence
- Dog Run Kennel
Fireplace Features
- One
- Living Room
- Wood Burning
Association Amenities
- None
Flooring
- Stone
- Vinyl
- Carpeting
- Ceramic Tile
- Laminate
Foundation Details
- Slab
Architectural Style
- Two Story
Heating
- Central
- 2 Units
